2.899 Foto di angoli bar con lavello da incasso
Filtra anche per:
Budget
Ordina per:Popolari oggi
201 - 220 di 2.899 foto
1 di 2
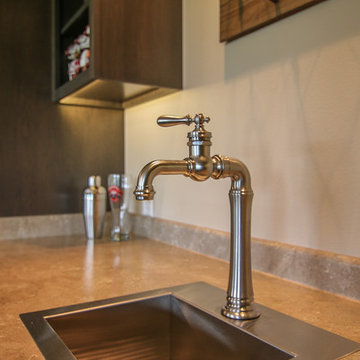
Ispirazione per un bancone bar stile marinaro di medie dimensioni con top in superficie solida, pavimento in legno massello medio e lavello da incasso
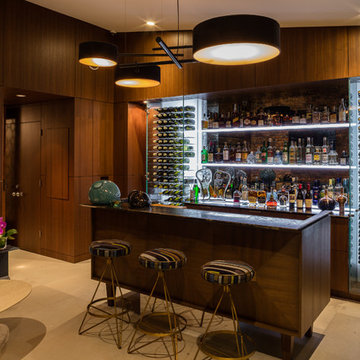
Idee per un bancone bar design con lavello da incasso, ante in legno scuro, paraspruzzi a specchio, pavimento beige e pavimento in cemento
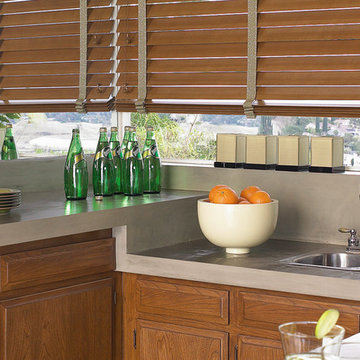
Esempio di un angolo bar classico di medie dimensioni con lavello da incasso, ante lisce, ante in legno scuro, top in cemento e top grigio
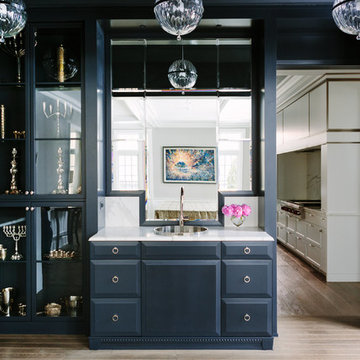
Photo Credit:
Aimée Mazzenga
Esempio di un grande angolo bar con lavandino chic con lavello da incasso, ante blu, top in marmo, paraspruzzi a specchio, top bianco, ante con bugna sagomata e pavimento in legno massello medio
Esempio di un grande angolo bar con lavandino chic con lavello da incasso, ante blu, top in marmo, paraspruzzi a specchio, top bianco, ante con bugna sagomata e pavimento in legno massello medio
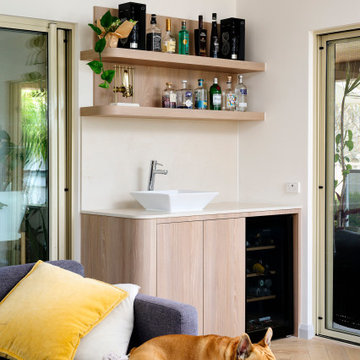
Idee per un piccolo angolo bar con lavandino scandinavo con lavello da incasso, ante lisce, ante in legno chiaro, top in quarzo composito, paraspruzzi bianco, paraspruzzi in quarzo composito, parquet chiaro, pavimento marrone e top bianco
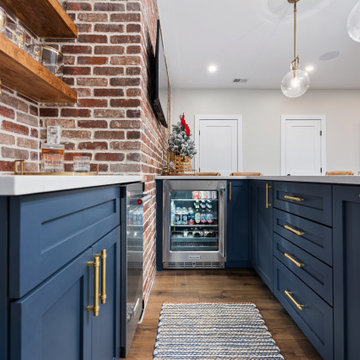
Idee per un angolo bar con lavandino country di medie dimensioni con lavello da incasso, ante in stile shaker, ante blu, top in quarzite, paraspruzzi rosso, paraspruzzi in mattoni, parquet scuro, pavimento marrone e top grigio
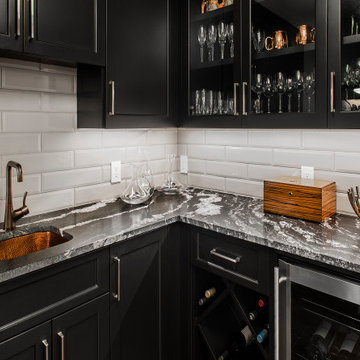
Our clients were living in a Northwood Hills home in Dallas that was built in 1968. Some updates had been done but none really to the main living areas in the front of the house. They love to entertain and do so frequently but the layout of their house wasn’t very functional. There was a galley kitchen, which was mostly shut off to the rest of the home. They were not using the formal living and dining room in front of your house, so they wanted to see how this space could be better utilized. They wanted to create a more open and updated kitchen space that fits their lifestyle. One idea was to turn part of this space into an office, utilizing the bay window with the view out of the front of the house. Storage was also a necessity, as they entertain often and need space for storing those items they use for entertaining. They would also like to incorporate a wet bar somewhere!
We demoed the brick and paneling from all of the existing walls and put up drywall. The openings on either side of the fireplace and through the entryway were widened and the kitchen was completely opened up. The fireplace surround is changed to a modern Emser Esplanade Trail tile, versus the chunky rock it was previously. The ceiling was raised and leveled out and the beams were removed throughout the entire area. Beautiful Olympus quartzite countertops were installed throughout the kitchen and butler’s pantry with white Chandler cabinets and Grace 4”x12” Bianco tile backsplash. A large two level island with bar seating for guests was built to create a little separation between the kitchen and dining room. Contrasting black Chandler cabinets were used for the island, as well as for the bar area, all with the same 6” Emtek Alexander pulls. A Blanco low divide metallic gray kitchen sink was placed in the center of the island with a Kohler Bellera kitchen faucet in vibrant stainless. To finish off the look three Iconic Classic Globe Small Pendants in Antiqued Nickel pendant lights were hung above the island. Black Supreme granite countertops with a cool leathered finish were installed in the wet bar, The backsplash is Choice Fawn gloss 4x12” tile, which created a little different look than in the kitchen. A hammered copper Hayden square sink was installed in the bar, giving it that cool bar feel with the black Chandler cabinets. Off the kitchen was a laundry room and powder bath that were also updated. They wanted to have a little fun with these spaces, so the clients chose a geometric black and white Bella Mori 9x9” porcelain tile. Coordinating black and white polka dot wallpaper was installed in the laundry room and a fun floral black and white wallpaper in the powder bath. A dark bronze Metal Mirror with a shelf was installed above the porcelain pedestal sink with simple floating black shelves for storage.
Their butlers pantry, the added storage space, and the overall functionality has made entertaining so much easier and keeps unwanted things out of sight, whether the guests are sitting at the island or at the wet bar! The clients absolutely love their new space and the way in which has transformed their lives and really love entertaining even more now!
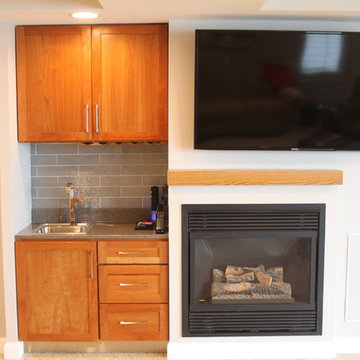
Idee per un piccolo angolo bar con lavandino chic con top in quarzo composito, paraspruzzi grigio, lavello da incasso, ante in stile shaker, ante in legno chiaro e paraspruzzi con piastrelle diamantate

Esempio di un grande bancone bar chic con lavello da incasso, ante di vetro, ante grigie, top in cemento, paraspruzzi con piastrelle in ceramica, pavimento in vinile, pavimento marrone, paraspruzzi multicolore e top grigio
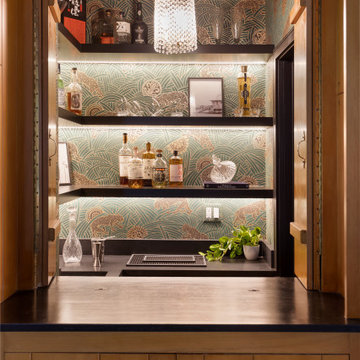
Speakeasy bar inside this 1950's home with art deco wallpaper. Using the original pendant to give it that old world charm.
JL Interiors is a LA-based creative/diverse firm that specializes in residential interiors. JL Interiors empowers homeowners to design their dream home that they can be proud of! The design isn’t just about making things beautiful; it’s also about making things work beautifully. Contact us for a free consultation Hello@JLinteriors.design _ 310.390.6849_ www.JLinteriors.design
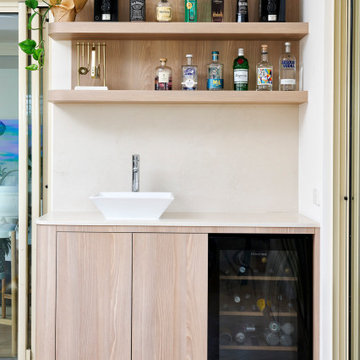
Immagine di un piccolo angolo bar con lavandino nordico con lavello da incasso, ante lisce, ante in legno chiaro, top in quarzo composito, paraspruzzi bianco, paraspruzzi in quarzo composito, parquet chiaro, pavimento marrone e top bianco
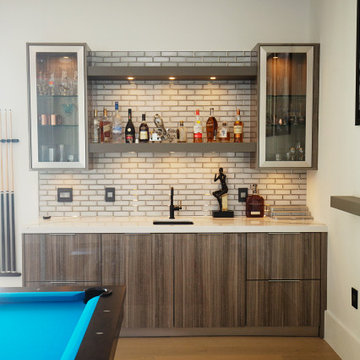
Project Number: M1175
Design/Manufacturer/Installer: Marquis Fine Cabinetry
Collection: Milano
Finishes: Gloss Eucalipto Grey, Grigio Londra
Features: Under Cabinet Lighting, Adjustable Legs/Soft Close (Standard), Pop Up Electrical Outlet
Cabinet/Drawer Extra Options: Stainless Steel Door Frames, Glass Door Inlay

This rich and warm pub complemented by dark, leathered wallpaper is available to indoor and outdoor entertaining. The bi-fold glass doors seamlessly integrates the indoors to the outdoors!
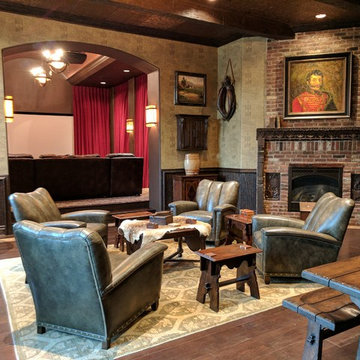
Old world English pub
Foto di un grande angolo bar con lavandino tradizionale con lavello da incasso, ante in legno bruno, top in legno, paraspruzzi beige, parquet scuro e pavimento marrone
Foto di un grande angolo bar con lavandino tradizionale con lavello da incasso, ante in legno bruno, top in legno, paraspruzzi beige, parquet scuro e pavimento marrone
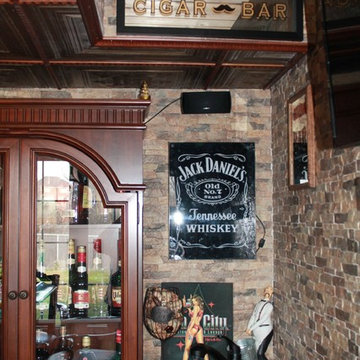
Happy Home Improvements
Esempio di un grande bancone bar mediterraneo con lavello da incasso, ante marroni, top in granito, paraspruzzi beige, paraspruzzi con piastrelle in pietra e parquet scuro
Esempio di un grande bancone bar mediterraneo con lavello da incasso, ante marroni, top in granito, paraspruzzi beige, paraspruzzi con piastrelle in pietra e parquet scuro
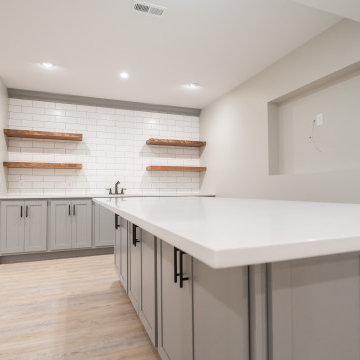
An expansive lower level living space complete with a built in entertainment system and kitchen
Immagine di un angolo bar con lavandino con lavello da incasso, ante con riquadro incassato, ante grigie, paraspruzzi bianco, paraspruzzi con piastrelle in ceramica, pavimento in vinile, pavimento beige, top bianco e top in quarzo composito
Immagine di un angolo bar con lavandino con lavello da incasso, ante con riquadro incassato, ante grigie, paraspruzzi bianco, paraspruzzi con piastrelle in ceramica, pavimento in vinile, pavimento beige, top bianco e top in quarzo composito
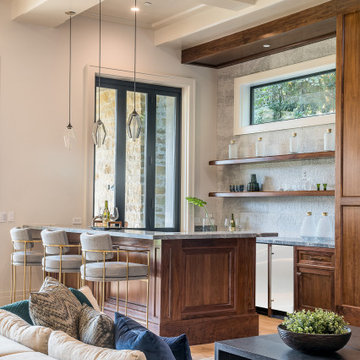
Esempio di un angolo bar con lavandino country di medie dimensioni con lavello da incasso, mensole sospese, ante in legno bruno, top in marmo, paraspruzzi bianco, paraspruzzi con piastrelle in pietra, parquet chiaro, pavimento beige e top grigio

The “Rustic Classic” is a 17,000 square foot custom home built for a special client, a famous musician who wanted a home befitting a rockstar. This Langley, B.C. home has every detail you would want on a custom build.
For this home, every room was completed with the highest level of detail and craftsmanship; even though this residence was a huge undertaking, we didn’t take any shortcuts. From the marble counters to the tasteful use of stone walls, we selected each material carefully to create a luxurious, livable environment. The windows were sized and placed to allow for a bright interior, yet they also cultivate a sense of privacy and intimacy within the residence. Large doors and entryways, combined with high ceilings, create an abundance of space.
A home this size is meant to be shared, and has many features intended for visitors, such as an expansive games room with a full-scale bar, a home theatre, and a kitchen shaped to accommodate entertaining. In any of our homes, we can create both spaces intended for company and those intended to be just for the homeowners - we understand that each client has their own needs and priorities.
Our luxury builds combine tasteful elegance and attention to detail, and we are very proud of this remarkable home. Contact us if you would like to set up an appointment to build your next home! Whether you have an idea in mind or need inspiration, you’ll love the results.
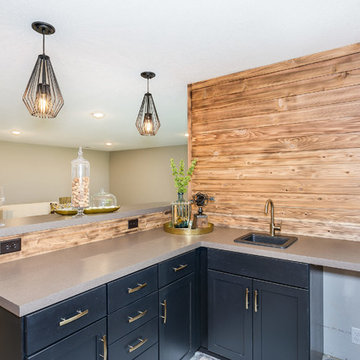
Foto di un piccolo bancone bar design con lavello da incasso, ante in stile shaker, ante nere e paraspruzzi in legno
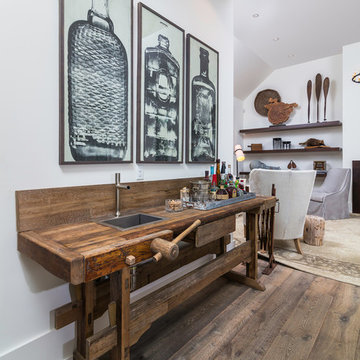
Greg Reigler
Foto di un angolo bar con lavandino costiero di medie dimensioni con pavimento in legno massello medio, lavello da incasso e ante in legno scuro
Foto di un angolo bar con lavandino costiero di medie dimensioni con pavimento in legno massello medio, lavello da incasso e ante in legno scuro
2.899 Foto di angoli bar con lavello da incasso
11