482 Foto di angoli bar con lavello da incasso e pavimento in legno massello medio
Filtra anche per:
Budget
Ordina per:Popolari oggi
1 - 20 di 482 foto

Esempio di un angolo bar con lavandino stile rurale con lavello da incasso, ante in stile shaker, ante in legno scuro, paraspruzzi marrone, pavimento in legno massello medio e pavimento marrone

Immagine di un grande angolo bar design con lavello da incasso, ante lisce, ante in legno scuro, top in granito, paraspruzzi beige, pavimento in legno massello medio, pavimento marrone e top beige

Esempio di un angolo bar con lavandino stile marinaro di medie dimensioni con lavello da incasso, ante con riquadro incassato, ante grigie, top in granito, paraspruzzi a specchio, pavimento in legno massello medio, pavimento marrone e top grigio
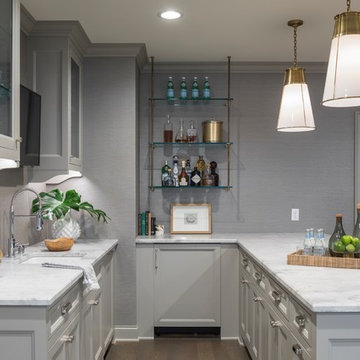
Troy Theis Photography
Foto di un bancone bar chic di medie dimensioni con lavello da incasso, top in marmo, pavimento in legno massello medio, pavimento marrone e top bianco
Foto di un bancone bar chic di medie dimensioni con lavello da incasso, top in marmo, pavimento in legno massello medio, pavimento marrone e top bianco
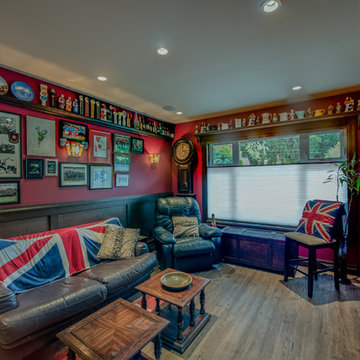
My House Design/Build Team | www.myhousedesignbuild.com | 604-694-6873 | Liz Dehn Photography
Foto di un bancone bar bohémian di medie dimensioni con lavello da incasso, ante con riquadro incassato, ante in legno bruno, top in quarzite, paraspruzzi a specchio e pavimento in legno massello medio
Foto di un bancone bar bohémian di medie dimensioni con lavello da incasso, ante con riquadro incassato, ante in legno bruno, top in quarzite, paraspruzzi a specchio e pavimento in legno massello medio
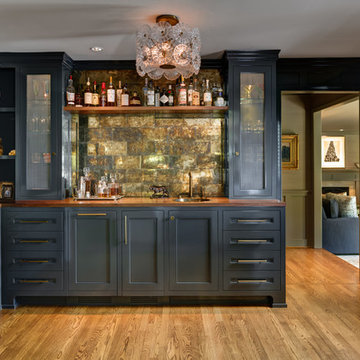
David Papazian
Immagine di un angolo bar con lavandino classico con lavello da incasso, ante con riquadro incassato, ante grigie, top in legno, pavimento in legno massello medio e top marrone
Immagine di un angolo bar con lavandino classico con lavello da incasso, ante con riquadro incassato, ante grigie, top in legno, pavimento in legno massello medio e top marrone
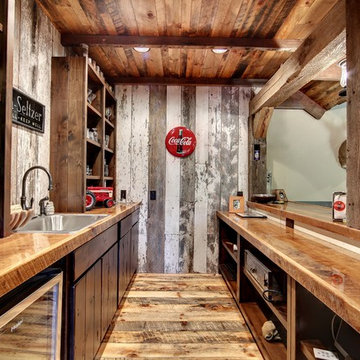
Photos by SpaceCrafting
Ispirazione per un angolo bar con lavandino rustico con lavello da incasso, ante in legno bruno, top in legno, paraspruzzi in legno, pavimento in legno massello medio e pavimento marrone
Ispirazione per un angolo bar con lavandino rustico con lavello da incasso, ante in legno bruno, top in legno, paraspruzzi in legno, pavimento in legno massello medio e pavimento marrone

We opened up the wall between the kitchen and a guest bedroom. This new bar/sitting area used to be the bedroom.
We used textured wallpaper, and walnut countertop, floating shelf to warm up the space.

Oak Craftsman style bar with hammered copper farm sink and wall mounted faucet. Cabinets Decora beaded inset by Masterbrand
Foto di un piccolo angolo bar con lavandino american style con lavello da incasso, ante a filo, ante marroni, top in saponaria, paraspruzzi bianco, paraspruzzi con piastrelle in ceramica, pavimento in legno massello medio, pavimento marrone e top nero
Foto di un piccolo angolo bar con lavandino american style con lavello da incasso, ante a filo, ante marroni, top in saponaria, paraspruzzi bianco, paraspruzzi con piastrelle in ceramica, pavimento in legno massello medio, pavimento marrone e top nero
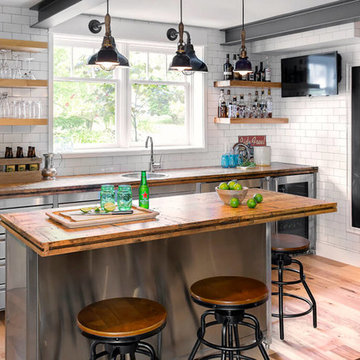
Boxcar Planks and Reclaimed Hickory flooring supplied by Reclaimed DesignWorks,
Jodi Foster Design + Planning,
Tony Colangelo Photography
Idee per un angolo bar industriale con lavello da incasso, ante lisce, paraspruzzi bianco, paraspruzzi con piastrelle diamantate, pavimento in legno massello medio e top marrone
Idee per un angolo bar industriale con lavello da incasso, ante lisce, paraspruzzi bianco, paraspruzzi con piastrelle diamantate, pavimento in legno massello medio e top marrone

Foto di un angolo bar chic di medie dimensioni con lavello da incasso, ante a filo, ante bianche, top in superficie solida, paraspruzzi bianco, paraspruzzi in gres porcellanato, pavimento in legno massello medio e top bianco

This home bar has glass shelving and a mirrored backsplash. The blue cabinetry adds a pop of color to the area and blends with the blue painted refrigerator.

Nestled in the heart of Los Angeles, just south of Beverly Hills, this two story (with basement) contemporary gem boasts large ipe eaves and other wood details, warming the interior and exterior design. The rear indoor-outdoor flow is perfection. An exceptional entertaining oasis in the middle of the city. Photo by Lynn Abesera

Ispirazione per un bancone bar country di medie dimensioni con lavello da incasso, ante in stile shaker, ante bianche, top in legno, paraspruzzi bianco, paraspruzzi in legno, pavimento in legno massello medio, pavimento marrone e top marrone
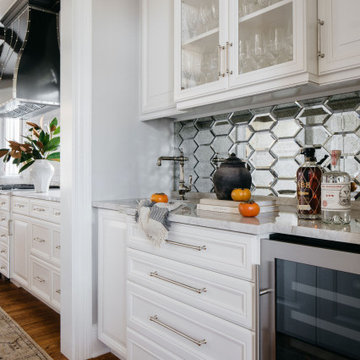
Download our free ebook, Creating the Ideal Kitchen. DOWNLOAD NOW
Referred by past clients, the homeowners of this Glen Ellyn project were in need of an update and improvement in functionality for their kitchen, mudroom and laundry room.
The spacious kitchen had a great layout, but benefitted from a new island, countertops, hood, backsplash, hardware, plumbing and lighting fixtures. The main focal point is now the premium hand-crafted CopperSmith hood along with a dramatic tiered chandelier over the island. In addition, painting the wood beadboard ceiling and staining the existing beams darker helped lighten the space while the amazing depth and variation only available in natural stone brought the entire room together.
For the mudroom and laundry room, choosing complimentary paint colors and charcoal wave wallpaper brought depth and coziness to this project. The result is a timeless design for this Glen Ellyn family.
Photographer @MargaretRajic, Photo Stylist @brandidevers
Are you remodeling your kitchen and need help with space planning and custom finishes? We specialize in both design and build, so we understand the importance of timelines and building schedules. Contact us here to see how we can help!
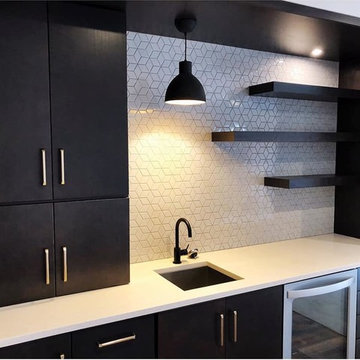
This basement bar has a lovely modern feel to it, with plenty of storage and a wine refrigerator. Check out the floating shelves and accent lighting!

We love this home bar and living rooms custom built-ins, exposed beams, wood floors, and arched entryways.
Immagine di un ampio bancone bar shabby-chic style con lavello da incasso, nessun'anta, ante nere, top in zinco, paraspruzzi multicolore, paraspruzzi a specchio, pavimento in legno massello medio, pavimento marrone e top grigio
Immagine di un ampio bancone bar shabby-chic style con lavello da incasso, nessun'anta, ante nere, top in zinco, paraspruzzi multicolore, paraspruzzi a specchio, pavimento in legno massello medio, pavimento marrone e top grigio

No drinking on the job but when a client wants an in-home bar, we deliver!
Immagine di un ampio bancone bar minimalista con lavello da incasso, ante con finitura invecchiata, top in zinco, paraspruzzi nero, paraspruzzi a specchio, pavimento in legno massello medio, pavimento marrone e top grigio
Immagine di un ampio bancone bar minimalista con lavello da incasso, ante con finitura invecchiata, top in zinco, paraspruzzi nero, paraspruzzi a specchio, pavimento in legno massello medio, pavimento marrone e top grigio
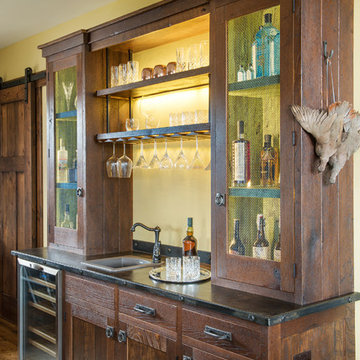
Idee per un angolo bar con lavandino stile rurale con lavello da incasso, ante in legno bruno e pavimento in legno massello medio

Download our free ebook, Creating the Ideal Kitchen. DOWNLOAD NOW
The homeowners built their traditional Colonial style home 17 years’ ago. It was in great shape but needed some updating. Over the years, their taste had drifted into a more contemporary realm, and they wanted our help to bridge the gap between traditional and modern.
We decided the layout of the kitchen worked well in the space and the cabinets were in good shape, so we opted to do a refresh with the kitchen. The original kitchen had blond maple cabinets and granite countertops. This was also a great opportunity to make some updates to the functionality that they were hoping to accomplish.
After re-finishing all the first floor wood floors with a gray stain, which helped to remove some of the red tones from the red oak, we painted the cabinetry Benjamin Moore “Repose Gray” a very soft light gray. The new countertops are hardworking quartz, and the waterfall countertop to the left of the sink gives a bit of the contemporary flavor.
We reworked the refrigerator wall to create more pantry storage and eliminated the double oven in favor of a single oven and a steam oven. The existing cooktop was replaced with a new range paired with a Venetian plaster hood above. The glossy finish from the hood is echoed in the pendant lights. A touch of gold in the lighting and hardware adds some contrast to the gray and white. A theme we repeated down to the smallest detail illustrated by the Jason Wu faucet by Brizo with its similar touches of white and gold (the arrival of which we eagerly awaited for months due to ripples in the supply chain – but worth it!).
The original breakfast room was pleasant enough with its windows looking into the backyard. Now with its colorful window treatments, new blue chairs and sculptural light fixture, this space flows seamlessly into the kitchen and gives more of a punch to the space.
The original butler’s pantry was functional but was also starting to show its age. The new space was inspired by a wallpaper selection that our client had set aside as a possibility for a future project. It worked perfectly with our pallet and gave a fun eclectic vibe to this functional space. We eliminated some upper cabinets in favor of open shelving and painted the cabinetry in a high gloss finish, added a beautiful quartzite countertop and some statement lighting. The new room is anything but cookie cutter.
Next the mudroom. You can see a peek of the mudroom across the way from the butler’s pantry which got a facelift with new paint, tile floor, lighting and hardware. Simple updates but a dramatic change! The first floor powder room got the glam treatment with its own update of wainscoting, wallpaper, console sink, fixtures and artwork. A great little introduction to what’s to come in the rest of the home.
The whole first floor now flows together in a cohesive pallet of green and blue, reflects the homeowner’s desire for a more modern aesthetic, and feels like a thoughtful and intentional evolution. Our clients were wonderful to work with! Their style meshed perfectly with our brand aesthetic which created the opportunity for wonderful things to happen. We know they will enjoy their remodel for many years to come!
Photography by Margaret Rajic Photography
482 Foto di angoli bar con lavello da incasso e pavimento in legno massello medio
1