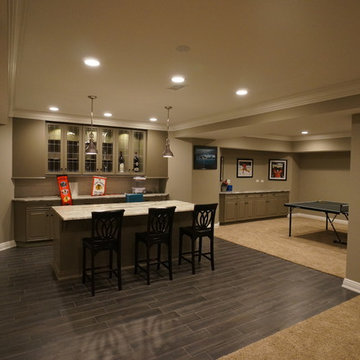556 Foto di ampie taverne interrate
Filtra anche per:
Budget
Ordina per:Popolari oggi
101 - 120 di 556 foto
1 di 3
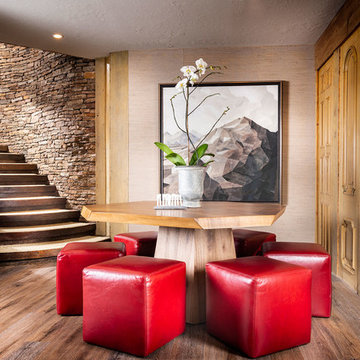
Foto di un'ampia taverna classica interrata con pareti marroni, pavimento in legno massello medio e pavimento marrone
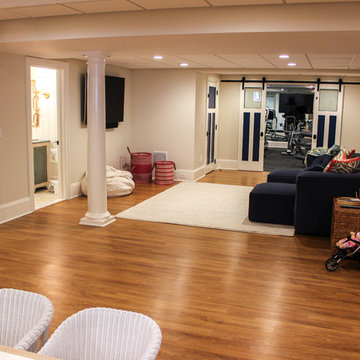
Foto di un'ampia taverna stile marinaro interrata con pareti beige, parquet chiaro e nessun camino
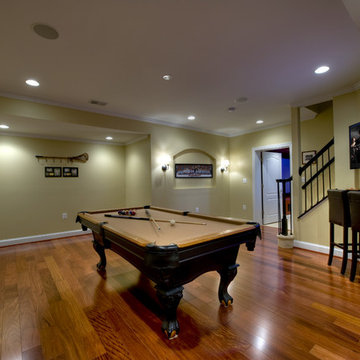
To add interest on the walls and create a feeling of intimacy, decorative art niches are added and sconces complement the ambient recessed lighting.
Ispirazione per un'ampia taverna minimal interrata con pareti gialle, pavimento in legno massello medio e pavimento arancione
Ispirazione per un'ampia taverna minimal interrata con pareti gialle, pavimento in legno massello medio e pavimento arancione
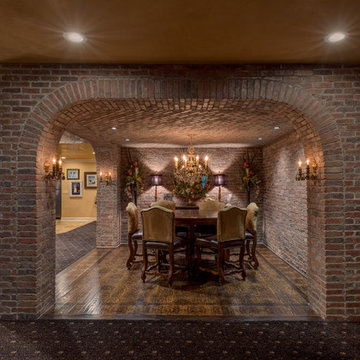
Stunning and expansive basement design featuring “Peppermill” thin brick with a Type S mortar.
Foto di un'ampia taverna rustica interrata con pareti multicolore
Foto di un'ampia taverna rustica interrata con pareti multicolore
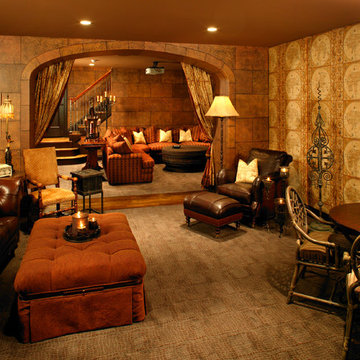
Immagine di un'ampia taverna tradizionale interrata con pareti gialle, moquette, nessun camino e pavimento beige
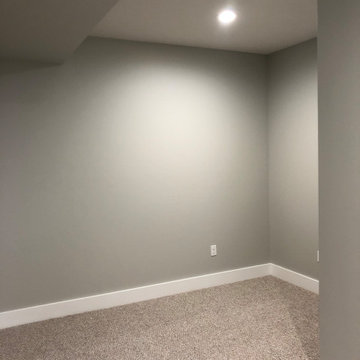
Foto di un'ampia taverna contemporanea interrata con pareti grigie, moquette e pavimento grigio
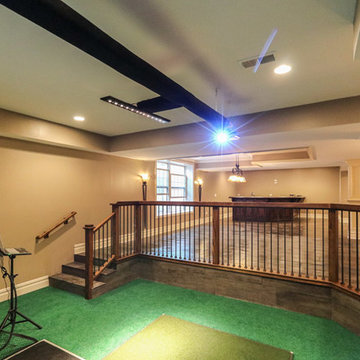
DJK Custom Homes
Idee per un'ampia taverna rustica interrata con pareti beige, pavimento con piastrelle in ceramica e pavimento grigio
Idee per un'ampia taverna rustica interrata con pareti beige, pavimento con piastrelle in ceramica e pavimento grigio
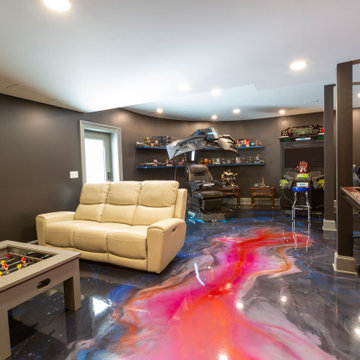
Huge basement in this beautiful home that got a face lift with new home gym/sauna room, home office, sitting room, wine cellar, lego room, fireplace and theater!
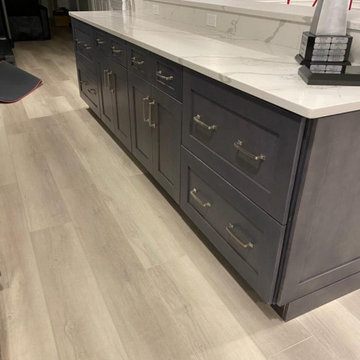
Designed and built by us. Complete raw concrete basement transformed into a Media room with surround sound and a projector screen, Custom Bar, Bathroom, Family room, Kids Room, Staircase..
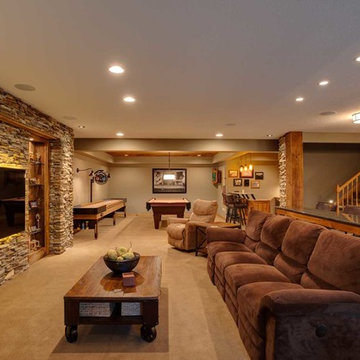
Immagine di un'ampia taverna tradizionale interrata con pareti beige, moquette, nessun camino e pavimento marrone
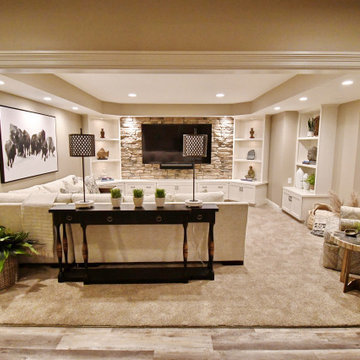
This warm basement family room has custom cabinetry for storage and a stone accent wall.
Idee per un'ampia taverna interrata con angolo bar e moquette
Idee per un'ampia taverna interrata con angolo bar e moquette
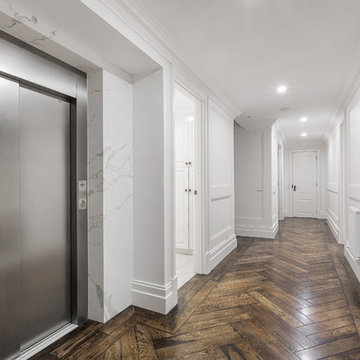
Sam Martin - Four Walls Media
Immagine di un'ampia taverna tradizionale interrata con pareti bianche e parquet scuro
Immagine di un'ampia taverna tradizionale interrata con pareti bianche e parquet scuro
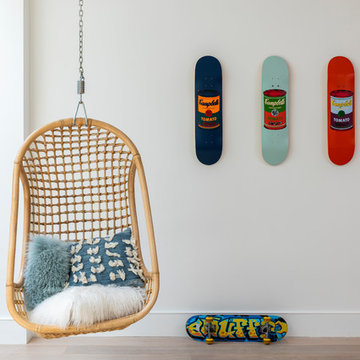
Chris Snook
Ispirazione per un'ampia taverna minimal interrata con pareti bianche, parquet chiaro, nessun camino e pavimento beige
Ispirazione per un'ampia taverna minimal interrata con pareti bianche, parquet chiaro, nessun camino e pavimento beige
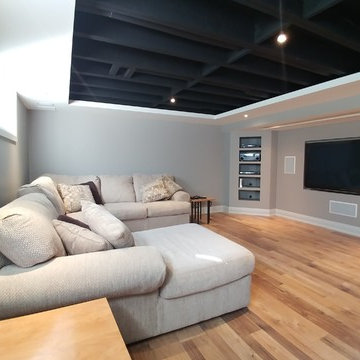
Idee per un'ampia taverna minimal interrata con pareti grigie, pavimento in laminato e nessun camino
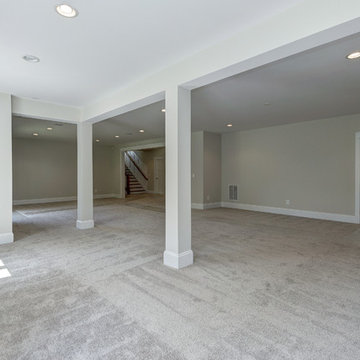
Ispirazione per un'ampia taverna moderna interrata con pareti grigie e moquette
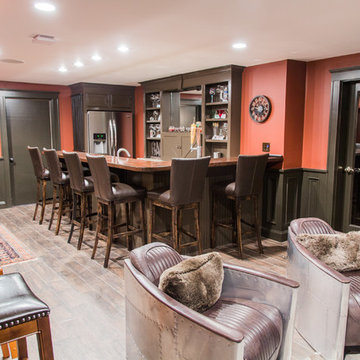
Pictured here is the custom bar, complete with mirrored back. It houses a dishwasher, sink, kegerator, and a refrigerator.
Immagine di un'ampia taverna classica interrata con pareti rosse, pavimento in laminato, nessun camino e pavimento marrone
Immagine di un'ampia taverna classica interrata con pareti rosse, pavimento in laminato, nessun camino e pavimento marrone
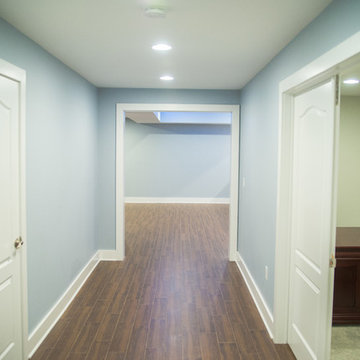
Foyer
Esempio di un'ampia taverna design interrata con pareti blu, pavimento in gres porcellanato e nessun camino
Esempio di un'ampia taverna design interrata con pareti blu, pavimento in gres porcellanato e nessun camino
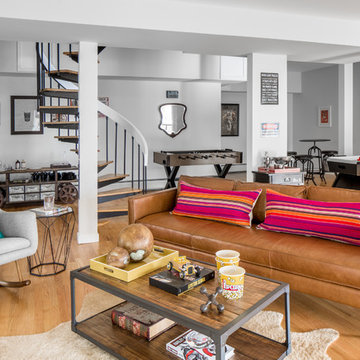
When an international client moved from Brazil to Stamford, Connecticut, they reached out to Decor Aid, and asked for our help in modernizing a recently purchased suburban home. The client felt that the house was too “cookie-cutter,” and wanted to transform their space into a highly individualized home for their energetic family of four.
In addition to giving the house a more updated and modern feel, the client wanted to use the interior design as an opportunity to segment and demarcate each area of the home. They requested that the downstairs area be transformed into a media room, where the whole family could hang out together. Both of the parents work from home, and so their office spaces had to be sequestered from the rest of the house, but conceived without any disruptive design elements. And as the husband is a photographer, he wanted to put his own artwork on display. So the furniture that we sourced had to balance the more traditional elements of the house, while also feeling cohesive with the husband’s bold, graphic, contemporary style of photography.
The first step in transforming this house was repainting the interior and exterior, which were originally done in outdated beige and taupe colors. To set the tone for a classically modern design scheme, we painted the exterior a charcoal grey, with a white trim, and repainted the door a crimson red. The home offices were placed in a quiet corner of the house, and outfitted with a similar color palette: grey walls, a white trim, and red accents, for a seamless transition between work space and home life.
The house is situated on the edge of a Connecticut forest, with clusters of maple, birch, and hemlock trees lining the property. So we installed white window treatments, to accentuate the natural surroundings, and to highlight the angular architecture of the home.
In the entryway, a bold, graphic print, and a thick-pile sheepskin rug set the tone for this modern, yet comfortable home. While the formal room was conceived with a high-contrast neutral palette and angular, contemporary furniture, the downstairs media area includes a spiral staircase, comfortable furniture, and patterned accent pillows, which creates a more relaxed atmosphere. Equipped with a television, a fully-stocked bar, and a variety of table games, the downstairs media area has something for everyone in this energetic young family.
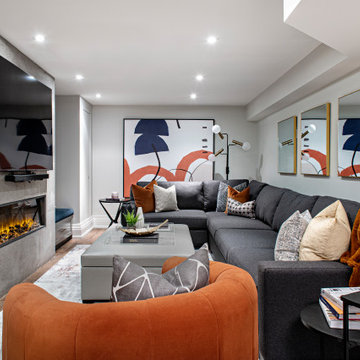
Ispirazione per un'ampia taverna minimalista interrata con home theatre, pareti grigie, pavimento in vinile, camino classico e cornice del camino piastrellata
556 Foto di ampie taverne interrate
6
