556 Foto di ampie taverne interrate
Filtra anche per:
Budget
Ordina per:Popolari oggi
21 - 40 di 556 foto
1 di 3
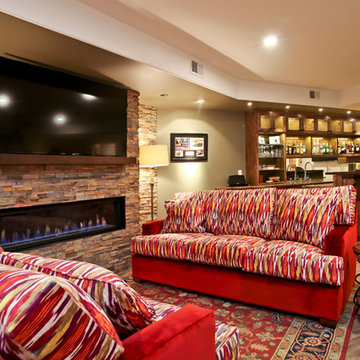
Ispirazione per un'ampia taverna minimal interrata con pareti beige, parquet chiaro, camino lineare Ribbon e cornice del camino in pietra
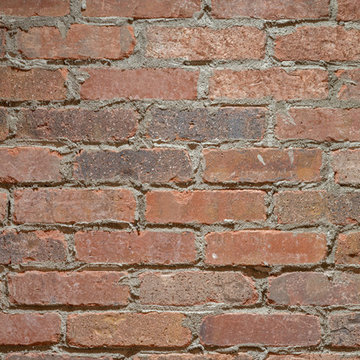
Stunning and expansive basement design featuring “Peppermill” thin brick with a Type S mortar.
Foto di un'ampia taverna rustica interrata con pareti multicolore
Foto di un'ampia taverna rustica interrata con pareti multicolore
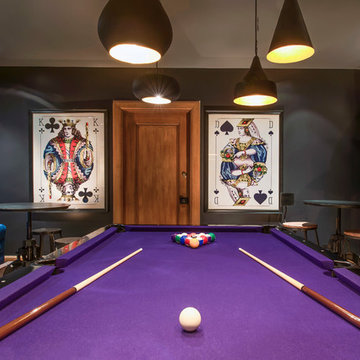
Esempio di un'ampia taverna industriale interrata con pareti grigie, pavimento in cemento, camino classico, cornice del camino piastrellata e pavimento grigio
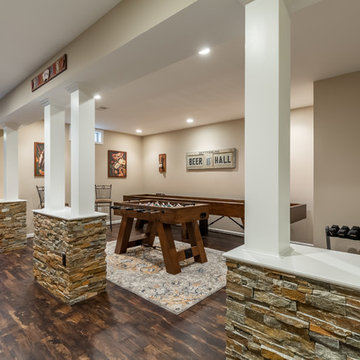
Renee Alexander
Ispirazione per un'ampia taverna moderna interrata con pareti beige, pavimento in vinile, nessun camino e pavimento marrone
Ispirazione per un'ampia taverna moderna interrata con pareti beige, pavimento in vinile, nessun camino e pavimento marrone
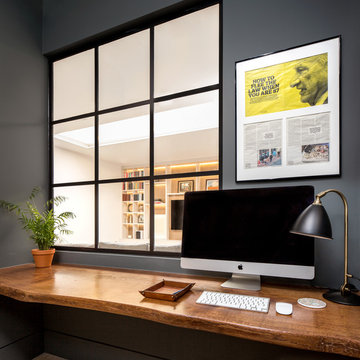
Juliet Murphy Photography
Foto di un'ampia taverna classica interrata con pareti bianche, pavimento in legno massello medio e pavimento marrone
Foto di un'ampia taverna classica interrata con pareti bianche, pavimento in legno massello medio e pavimento marrone
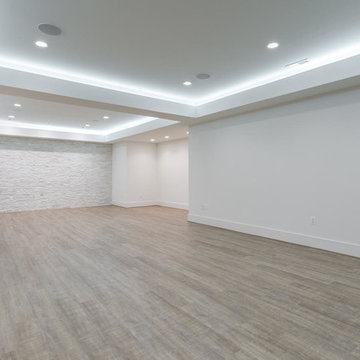
Ispirazione per un'ampia taverna chic interrata con pareti bianche, pavimento in legno massello medio e pavimento marrone
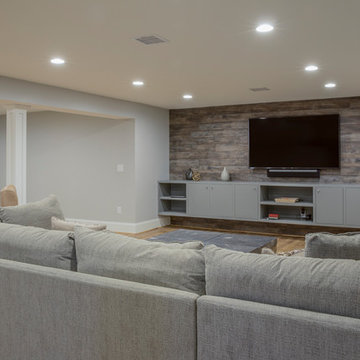
Esempio di un'ampia taverna country interrata con pareti grigie, pavimento in laminato e pavimento beige
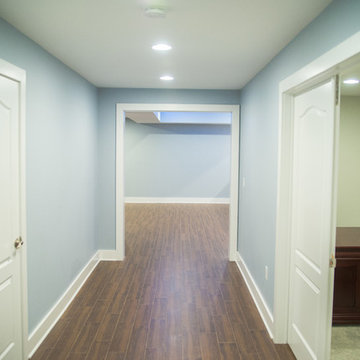
Foyer
Esempio di un'ampia taverna design interrata con pareti blu, pavimento in gres porcellanato e nessun camino
Esempio di un'ampia taverna design interrata con pareti blu, pavimento in gres porcellanato e nessun camino
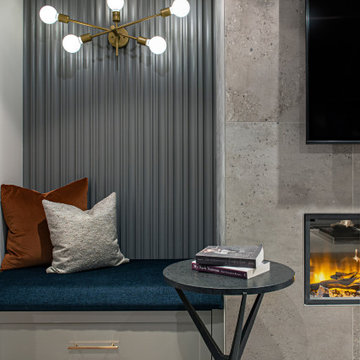
Immagine di un'ampia taverna moderna interrata con home theatre, pareti grigie, pavimento in vinile, camino classico e cornice del camino piastrellata
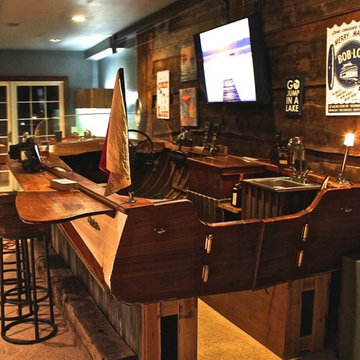
Esempio di un'ampia taverna stile rurale interrata con pareti grigie, moquette, nessun camino e pavimento beige
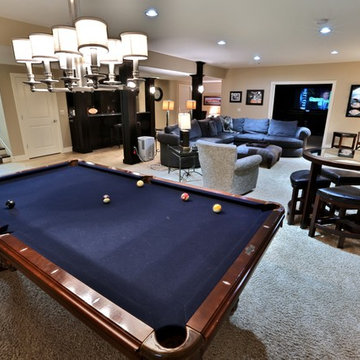
Gina Battaglia, Architect
Myles Beeson, Photographer
Immagine di un'ampia taverna classica interrata con pareti beige, moquette e camino classico
Immagine di un'ampia taverna classica interrata con pareti beige, moquette e camino classico
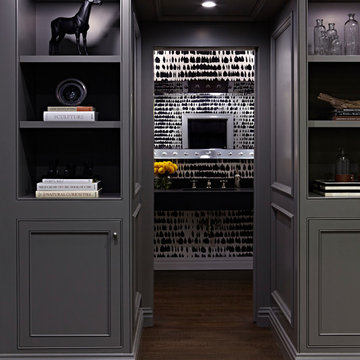
Interior Design, Interior Architecture, Construction Administration, Custom Millwork & Furniture Design by Chango & Co.
Photography by Jacob Snavely
Immagine di un'ampia taverna classica interrata con pareti grigie, parquet scuro e camino lineare Ribbon
Immagine di un'ampia taverna classica interrata con pareti grigie, parquet scuro e camino lineare Ribbon
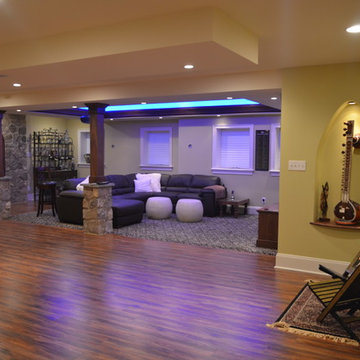
How about a media room with soft separation by stone and walnut columns, LED lighted tray ceiling with crown molding, Runco projector, 108” screen surrounded by 10’ x 9’ built-in custom walnut woodwork and stone columns including a component cabinet with slots for subwoofers? And if there is a bar, there needs to be a wine cellar with custom walnut wine racks to match, LED lighting and spray foam insulation and vapor barrier, right? Well this ideal finished basement was completed for our clients who love ALL these features as well as an exercise room, India accent lighted wall pocket to display their quality pieces and plenty of CAT 6 network/media wiring.
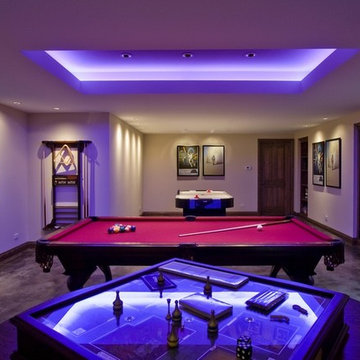
http://pickellbuilders.com. Photos by Linda Oyama Bryan. Basement Game Room with Stained Concrete Floor and Fluorescent Indirect Lighting.
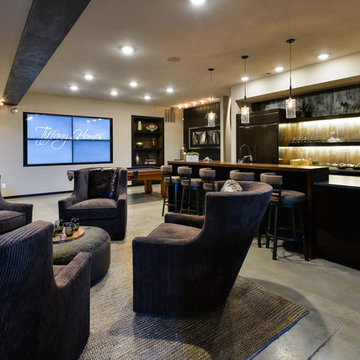
Esempio di un'ampia taverna design interrata con pareti grigie, pavimento in cemento, pavimento grigio e nessun camino
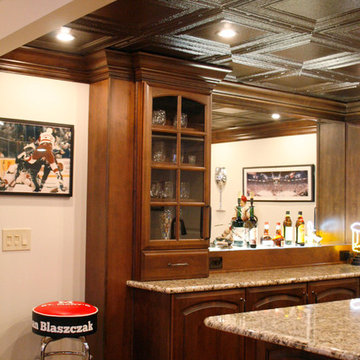
Kayla Kopke
Idee per un'ampia taverna design interrata con pareti beige, moquette, camino classico e cornice del camino in pietra
Idee per un'ampia taverna design interrata con pareti beige, moquette, camino classico e cornice del camino in pietra
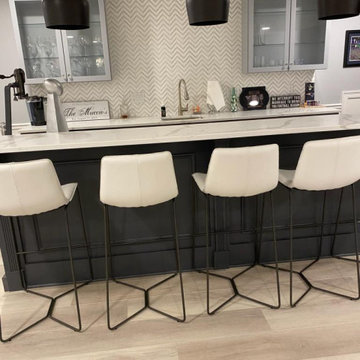
Designed and built by us. Complete raw concrete basement transformed into a Media room with surround sound and a projector screen, Custom Bar, Bathroom, Family room, Kids Room, Staircase..
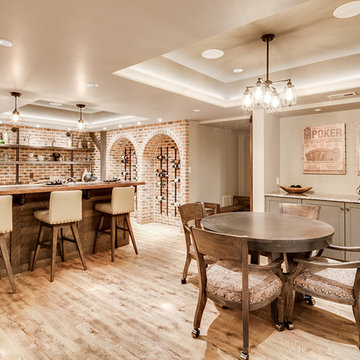
The client had a finished basement space that was not functioning for the entire family. He spent a lot of time in his gym, which was not large enough to accommodate all his equipment and did not offer adequate space for aerobic activities. To appeal to the client's entertaining habits, a bar, gaming area, and proper theater screen needed to be added. There were some ceiling and lolly column restraints that would play a significant role in the layout of our new design, but the Gramophone Team was able to create a space in which every detail appeared to be there from the beginning. Rustic wood columns and rafters, weathered brick, and an exposed metal support beam all add to this design effect becoming real.
Maryland Photography Inc.
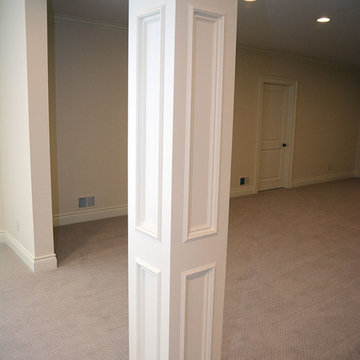
Basement support post wood molding detail. Home built by Rembrandt Construction, Inc - Traverse City, Michigan 231.645.7200 www.rembrandtconstruction.com . Photos by George DeGorski
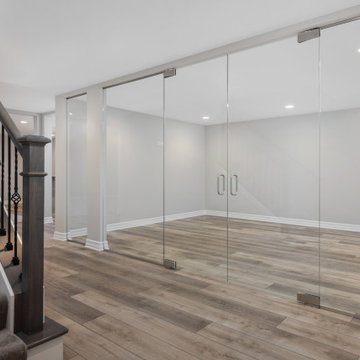
Large basement for entertaining, includes a glass wall room.
Idee per un'ampia taverna minimalista interrata con pareti grigie, pavimento in legno massello medio e pavimento marrone
Idee per un'ampia taverna minimalista interrata con pareti grigie, pavimento in legno massello medio e pavimento marrone
556 Foto di ampie taverne interrate
2