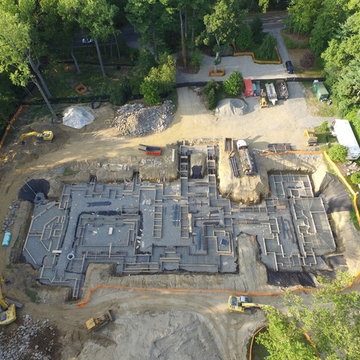556 Foto di ampie taverne interrate
Filtra anche per:
Budget
Ordina per:Popolari oggi
161 - 180 di 556 foto
1 di 3
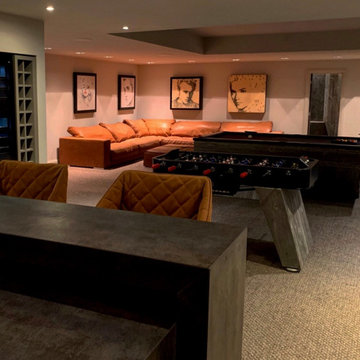
The fabulous 3000 sq ft basement entertainment space at the Janey Butler Interiors & Llama Architects Cotswold Barn project. Featuring a stunning Rimadesio Home Bar, Pool & Games Room, Home Cinema, Gym & Steam Room & Art Gallery. Professional images coming soon of this wonderful Cotswold Barns transformation.
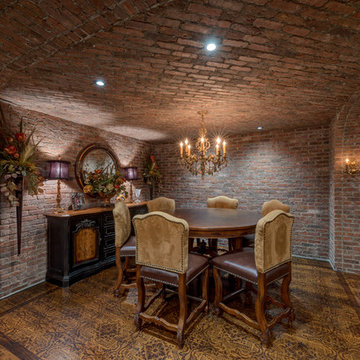
Stunning and expansive basement design featuring “Peppermill” thin brick with a Type S mortar.
Esempio di un'ampia taverna stile rurale interrata con pareti multicolore
Esempio di un'ampia taverna stile rurale interrata con pareti multicolore
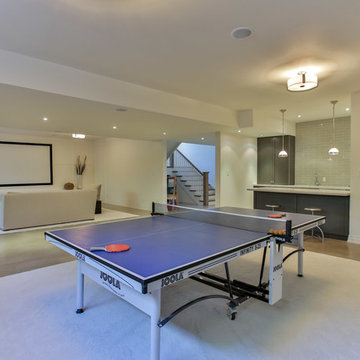
Immagine di un'ampia taverna chic interrata con pareti bianche, pavimento in cemento e nessun camino
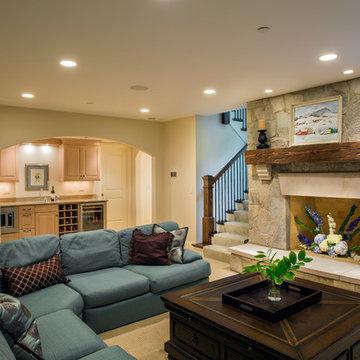
http://www.pickellbuilders.com. Photography by Linda Oyama Bryan. Basement Family Room with English Windows, Stone Fireplace and Wet Bar featuring Maple cabinetry and beverage center.
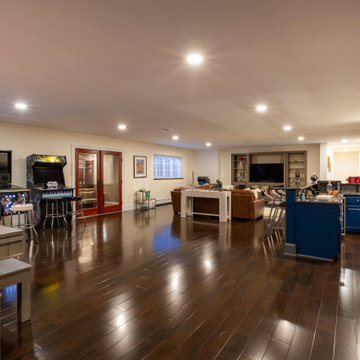
Huge basement in this beautiful home that got a face lift with new home gym/sauna room, home office, sitting room, wine cellar, lego room, fireplace and theater!
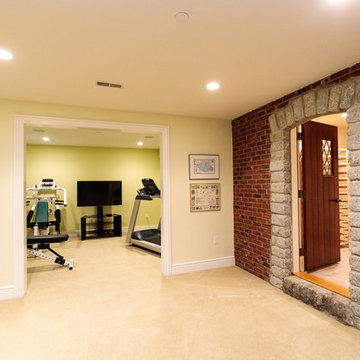
http://8pheasantrun.com
Welcome to this sought after North Wayland colonial located at the end of a cul-de-sac lined with beautiful trees. The front door opens to a grand foyer with gleaming hardwood floors throughout and attention to detail around every corner. The formal living room leads into the dining room which has access to the spectacular chef's kitchen. The large eat-in breakfast area has french doors overlooking the picturesque backyard. The open floor plan features a majestic family room with a cathedral ceiling and an impressive stone fireplace. The back staircase is architecturally handsome and conveniently located off of the kitchen and family room giving access to the bedrooms upstairs. The master bedroom is not to be missed with a stunning en suite master bath equipped with a double vanity sink, wine chiller and a large walk in closet. The additional spacious bedrooms all feature en-suite baths. The finished basement includes potential wine cellar, a large play room and an exercise room.
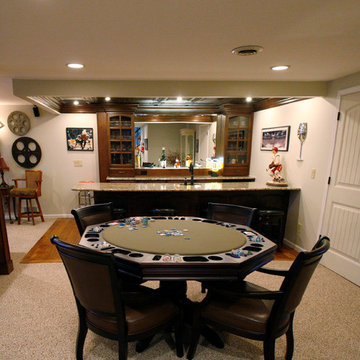
Kayla Kopke
Esempio di un'ampia taverna minimal interrata con pareti beige, moquette, camino classico e cornice del camino in pietra
Esempio di un'ampia taverna minimal interrata con pareti beige, moquette, camino classico e cornice del camino in pietra
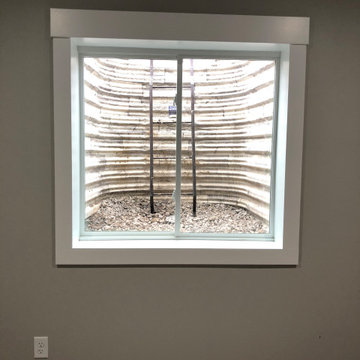
Idee per un'ampia taverna design interrata con pareti grigie, moquette e pavimento grigio
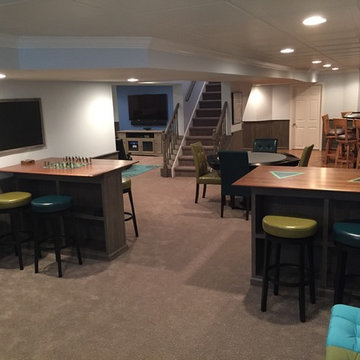
The custom game table tops area made of black walnut.
The original renovation ceiling tiles were replaced with decorative ones.
Ispirazione per un'ampia taverna classica interrata con pareti blu, moquette e nessun camino
Ispirazione per un'ampia taverna classica interrata con pareti blu, moquette e nessun camino
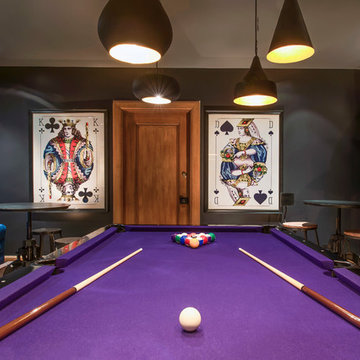
Esempio di un'ampia taverna industriale interrata con pareti grigie, pavimento in cemento, camino classico, cornice del camino piastrellata e pavimento grigio
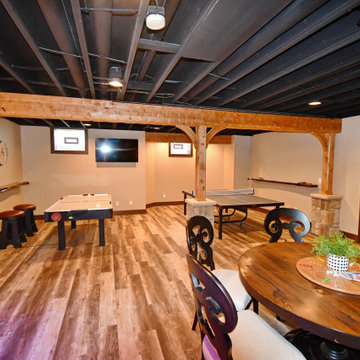
Our clients wanted to fashion their bar after one of their favorite bistros and carry the old world feel of the decor of their upstairs into the basement.
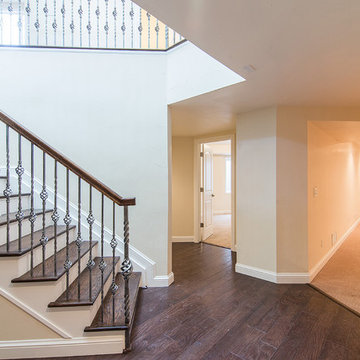
The stairs are Dark stained oak and were custom-designed and built for the home. The landing is engineered, hand-scraped oak.
Immagine di un'ampia taverna tradizionale interrata con pareti beige, parquet scuro e nessun camino
Immagine di un'ampia taverna tradizionale interrata con pareti beige, parquet scuro e nessun camino
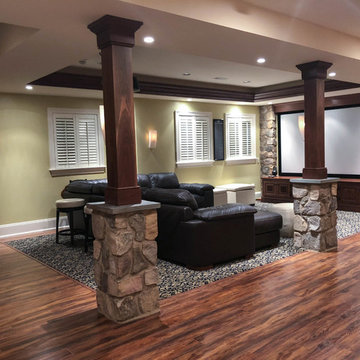
Want a space to watch the game or host a movie night on a large screen? How about a media room with soft separation by stone and walnut columns, LED lighted tray ceiling with crown molding, Runco projector, 108” screen surrounded by 10’ x 9’ built-in custom walnut woodwork and stone columns including a component cabinet with slots for subwoofers?
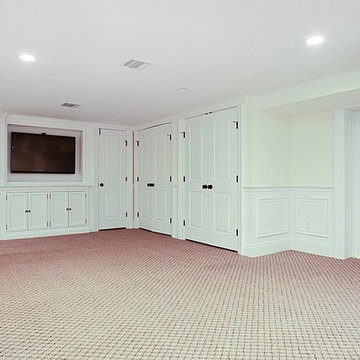
Esempio di un'ampia taverna classica interrata con pareti beige e moquette
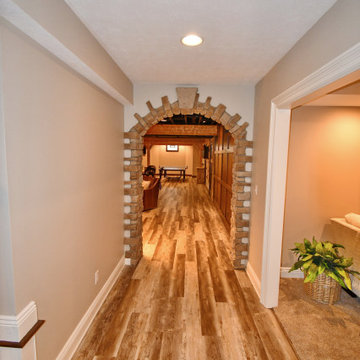
Esempio di un'ampia taverna interrata con angolo bar e pavimento in vinile
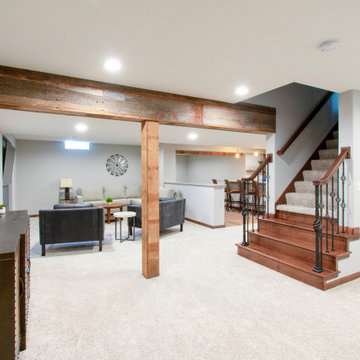
This Hartland, Wisconsin basement is a welcoming teen hangout area and family space. The design blends both rustic and transitional finishes to make the space feel cozy.
This space has it all – a bar, kitchenette, lounge area, full bathroom, game area and hidden mechanical/storage space. There is plenty of space for hosting parties and family movie nights.
Highlights of this Hartland basement remodel:
- We tied the space together with barnwood: an accent wall, beams and sliding door
- The staircase was opened at the bottom and is now a feature of the room
- Adjacent to the bar is a cozy lounge seating area for watching movies and relaxing
- The bar features dark stained cabinetry and creamy beige quartz counters
- Guests can sit at the bar or the counter overlooking the lounge area
- The full bathroom features a Kohler Choreograph shower surround
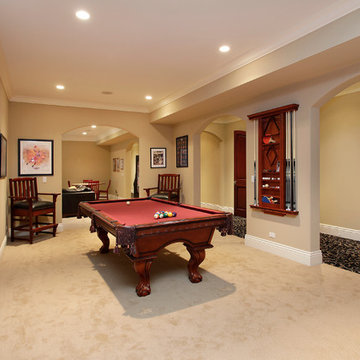
As a builder of custom homes primarily on the Northshore of Chicago, Raugstad has been building custom homes, and homes on speculation for three generations. Our commitment is always to the client. From commencement of the project all the way through to completion and the finishing touches, we are right there with you – one hundred percent. As your go-to Northshore Chicago custom home builder, we are proud to put our name on every completed Raugstad home.
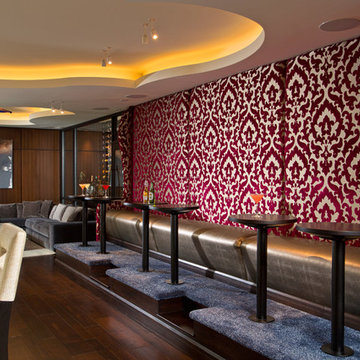
Gorgeous velvet damask wall fabric acts as a backdrop for the the banquette area and provides additional seating for the bar.
Scott Bergmann Photography
Painting by Zachary Lobdell
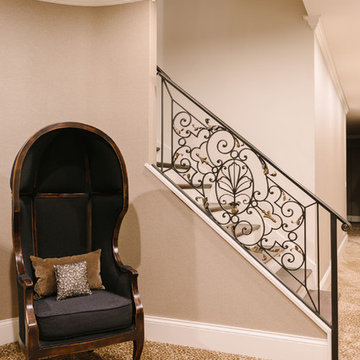
Photo Credit:
Aimée Mazzenga
Ispirazione per un'ampia taverna classica interrata con pareti beige, moquette e pavimento multicolore
Ispirazione per un'ampia taverna classica interrata con pareti beige, moquette e pavimento multicolore
556 Foto di ampie taverne interrate
9
