556 Foto di ampie taverne interrate
Filtra anche per:
Budget
Ordina per:Popolari oggi
141 - 160 di 556 foto
1 di 3
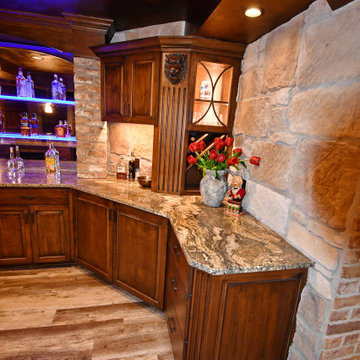
Our clients wanted to fashion their bar after one of their favorite bistros and carry the old world feel of the decor of their upstairs into the basement.
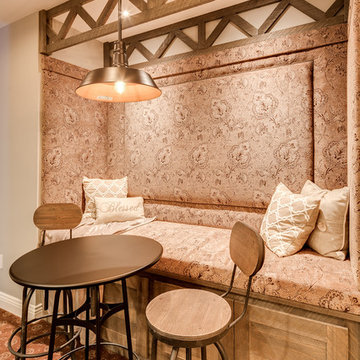
The client had a finished basement space that was not functioning for the entire family. He spent a lot of time in his gym, which was not large enough to accommodate all his equipment and did not offer adequate space for aerobic activities. To appeal to the client's entertaining habits, a bar, gaming area, and proper theater screen needed to be added. There were some ceiling and lolly column restraints that would play a significant role in the layout of our new design, but the Gramophone Team was able to create a space in which every detail appeared to be there from the beginning. Rustic wood columns and rafters, weathered brick, and an exposed metal support beam all add to this design effect becoming real.
Maryland Photography Inc.
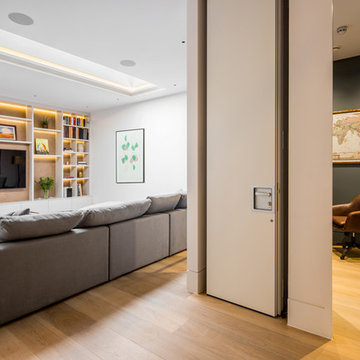
Juliet Murphy Photography
Idee per un'ampia taverna chic interrata con pareti bianche, pavimento in legno massello medio e pavimento marrone
Idee per un'ampia taverna chic interrata con pareti bianche, pavimento in legno massello medio e pavimento marrone
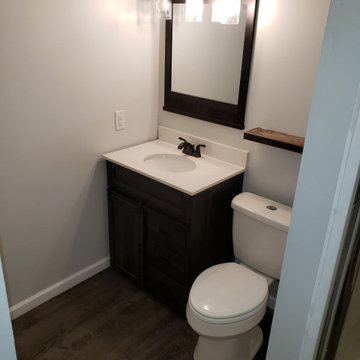
Basement finish work. Drywall, bathroom, electric, shower, light fixtures, bar, speakers, doors, and laminate flooring
Immagine di un'ampia taverna stile rurale interrata con angolo bar, pareti grigie, pavimento in laminato, nessun camino, pavimento marrone e pareti in mattoni
Immagine di un'ampia taverna stile rurale interrata con angolo bar, pareti grigie, pavimento in laminato, nessun camino, pavimento marrone e pareti in mattoni
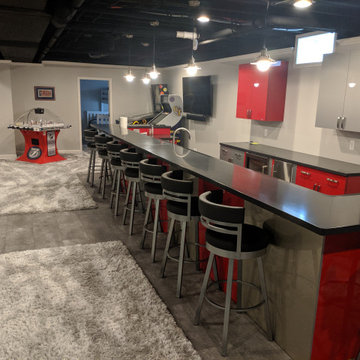
Manufacturer: Ultracraft
Style/Finish: (Bar) Ultralux Southbeach in "Racing Red" & "Metallic Gray"; (Bathroom) Maple Apex in "Luna Gray"
Countertop: Solid Surfaces Unlimited - (Bar) Anthracite Corian; (Bath) Rain Cloud Corian w/ integrated matching sink
Bar Sink: Blanco - Precis Single Bowl Undermount in Graphite
Faucets: Customer's Own/Builder
Hardware: Richeliu - Various Sized Pulls in Stainless
Designer: Devon Moore
Contractor: Bennett Construction/Superior Custom Stone (Paul Bennett)
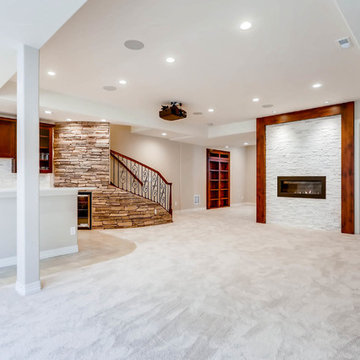
This basement offers a number of custom features including a mini-fridge built into a curving rock wall, screen projector, hand-made, built-in book cases, hand worked beams and more.
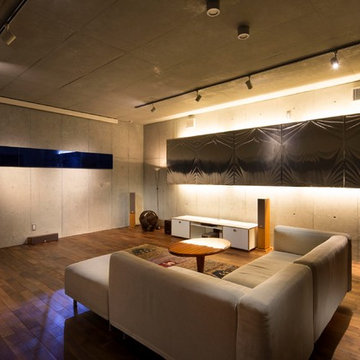
150インチの大型スクリーンでホームシアターを楽しまれています。
Ispirazione per un'ampia taverna minimalista interrata con pareti grigie, parquet scuro, stufa a legna, cornice del camino in pietra e pavimento marrone
Ispirazione per un'ampia taverna minimalista interrata con pareti grigie, parquet scuro, stufa a legna, cornice del camino in pietra e pavimento marrone
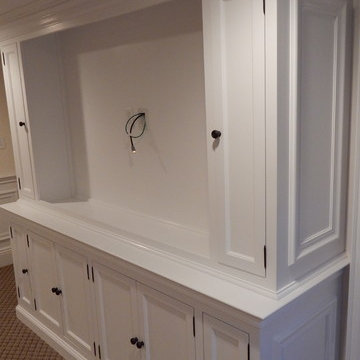
Immagine di un'ampia taverna tradizionale interrata con pareti beige e moquette
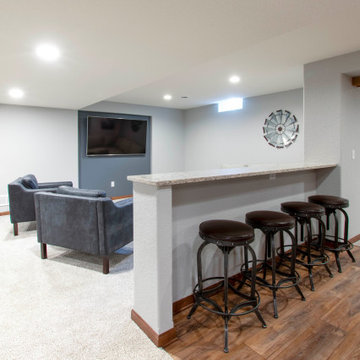
This Hartland, Wisconsin basement is a welcoming teen hangout area and family space. The design blends both rustic and transitional finishes to make the space feel cozy.
This space has it all – a bar, kitchenette, lounge area, full bathroom, game area and hidden mechanical/storage space. There is plenty of space for hosting parties and family movie nights.
Highlights of this Hartland basement remodel:
- We tied the space together with barnwood: an accent wall, beams and sliding door
- The staircase was opened at the bottom and is now a feature of the room
- Adjacent to the bar is a cozy lounge seating area for watching movies and relaxing
- The bar features dark stained cabinetry and creamy beige quartz counters
- Guests can sit at the bar or the counter overlooking the lounge area
- The full bathroom features a Kohler Choreograph shower surround
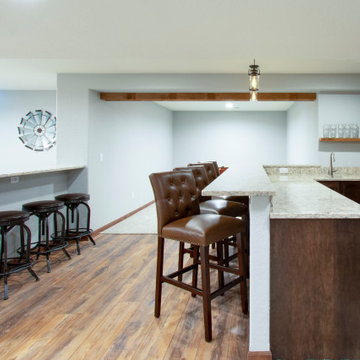
This Hartland, Wisconsin basement is a welcoming teen hangout area and family space. The design blends both rustic and transitional finishes to make the space feel cozy.
This space has it all – a bar, kitchenette, lounge area, full bathroom, game area and hidden mechanical/storage space. There is plenty of space for hosting parties and family movie nights.
Highlights of this Hartland basement remodel:
- We tied the space together with barnwood: an accent wall, beams and sliding door
- The staircase was opened at the bottom and is now a feature of the room
- Adjacent to the bar is a cozy lounge seating area for watching movies and relaxing
- The bar features dark stained cabinetry and creamy beige quartz counters
- Guests can sit at the bar or the counter overlooking the lounge area
- The full bathroom features a Kohler Choreograph shower surround
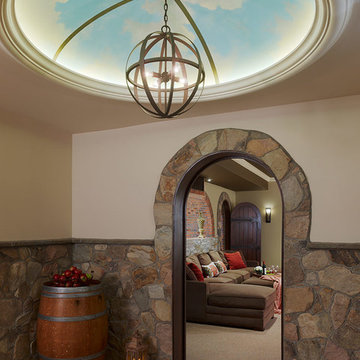
Joe Kitchen
Foto di un'ampia taverna mediterranea interrata con pareti grigie, parquet chiaro, nessun camino e pavimento marrone
Foto di un'ampia taverna mediterranea interrata con pareti grigie, parquet chiaro, nessun camino e pavimento marrone
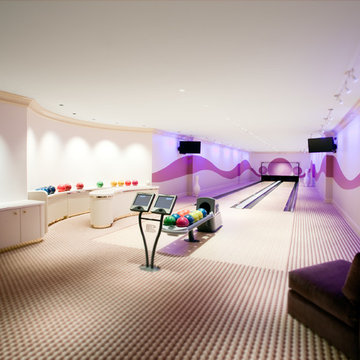
Immagine di un'ampia taverna contemporanea interrata con pareti viola, moquette e nessun camino
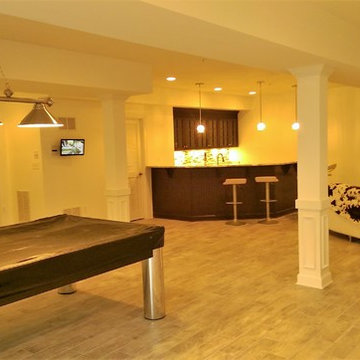
The main room in this basement remodel includes a luxurious bar, ample T.V. seating, and pool table. The detailed columns, ceramic tile, cherry cabinets and beautiful fixtures complete this basements transformation from drab to fabulous.
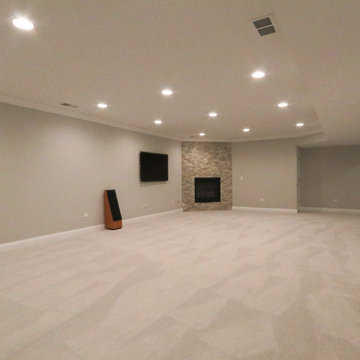
DJK Custom Homes
Esempio di un'ampia taverna contemporanea interrata con pareti beige, moquette, camino ad angolo, cornice del camino in pietra e pavimento beige
Esempio di un'ampia taverna contemporanea interrata con pareti beige, moquette, camino ad angolo, cornice del camino in pietra e pavimento beige
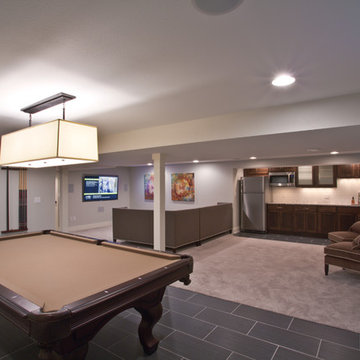
Remodel done by Eric Hickorybridge Construction LLC Kitchen and Bathroom Countertop Stone: Alaskan White Granite
Ispirazione per un'ampia taverna chic interrata con pareti grigie, moquette e pavimento beige
Ispirazione per un'ampia taverna chic interrata con pareti grigie, moquette e pavimento beige
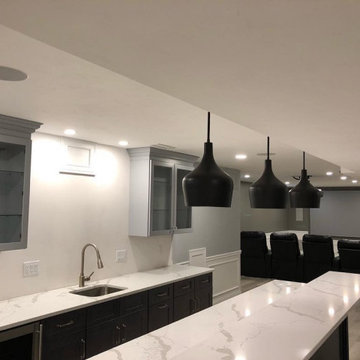
Media room with surround sound and a projector screen. Custom Bar
Immagine di un'ampia taverna classica interrata con pavimento in vinile
Immagine di un'ampia taverna classica interrata con pavimento in vinile
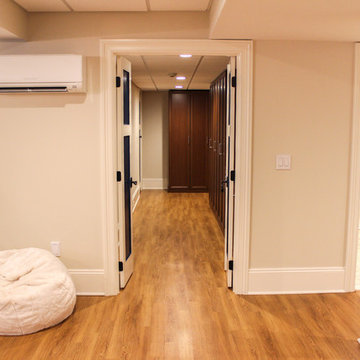
Ispirazione per un'ampia taverna stile marino interrata con pareti beige, parquet chiaro e nessun camino
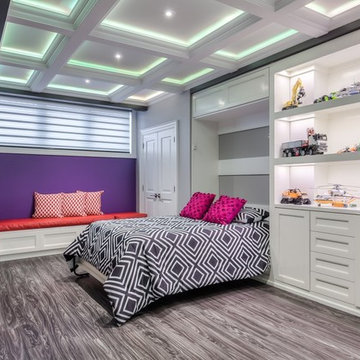
Photo via Anthony Rego
Staged by Staging2Sell your Home Inc.
Esempio di un'ampia taverna chic interrata con pareti grigie, pavimento in laminato, camino classico e cornice del camino in pietra
Esempio di un'ampia taverna chic interrata con pareti grigie, pavimento in laminato, camino classico e cornice del camino in pietra
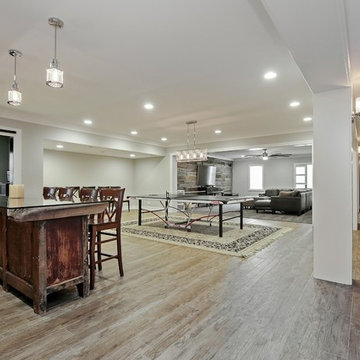
vht
Idee per un'ampia taverna minimalista interrata con pareti grigie e pavimento in gres porcellanato
Idee per un'ampia taverna minimalista interrata con pareti grigie e pavimento in gres porcellanato
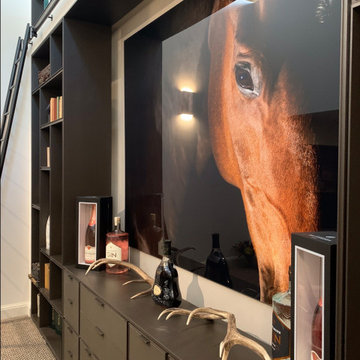
The fabulous 3000 sq ft basement entertainment space at the Janey Butler Interiors & Llama Architects Cotswold Barn project. Featuring a stunning Rimadesio Home Bar, Pool & Games Room, Home Cinema, Gym & Steam Room & Art Gallery. Professional images coming soon of this wonderful Cotswold Barns transformation.
556 Foto di ampie taverne interrate
8