556 Foto di ampie taverne interrate
Filtra anche per:
Budget
Ordina per:Popolari oggi
61 - 80 di 556 foto
1 di 3
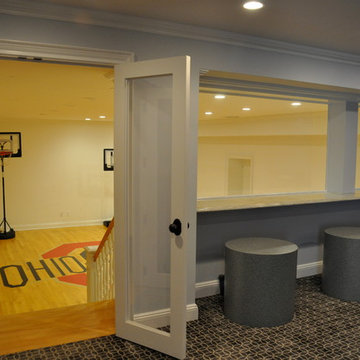
Idee per un'ampia taverna minimalista interrata con pareti grigie e moquette
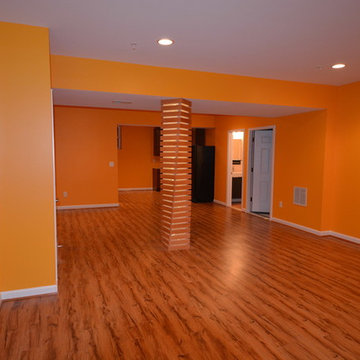
Esempio di un'ampia taverna classica interrata con pareti arancioni, parquet scuro e nessun camino
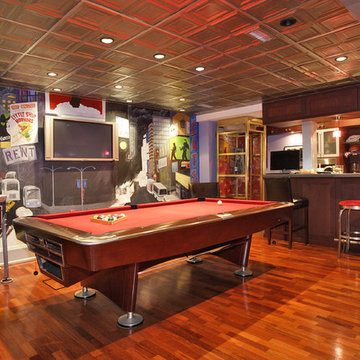
This basement nods to the family's love for NYC entertainment with a custom painted mural replicating the Theater District. The retro inspired decor creates a fun and unique space for family game night or entertaining.
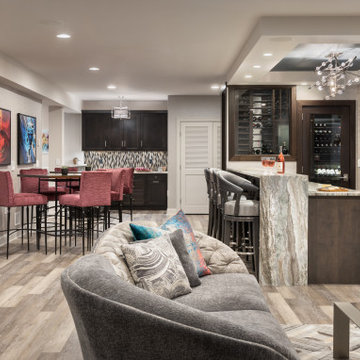
The client wanted to change their partially finished basement from an indoor play area for their children and pets to a club like atmosphere where they could entertain in the winter months, enjoy watching sports and share their favorite hobby, tasting wine. The design was realized by integrating a natural jog in the exterior wall which provided the perfect spot to recess the back-bar area, a television and lighted shelves to display liquor. The lighted shelving creates a cool illumination which adds to the club vibe. Tall illuminated glass door cabinets display glasses and bar ware. Under the counter you will find a dishwasher, sink, ice maker and liquor storage. The front bar contains an undercounter refrigerator, built in garbage/ recycle center and more custom storage for cases of beer, soda and mixers. A raised waterfall countertop has seating for six. High top tables add to the club feel and can be combined for communal style tastings. For the client’s extensive wine collection, a walk-in wine cellar anchors the bar. Glass panels showcase the bottles and illuminate the space with soft dramatic lighting. Extra high ceiling heights allowed for a dropped soffit around the bar for recessed lighting and created a tray ceiling to highlight the custom chrome and crystal light fixture
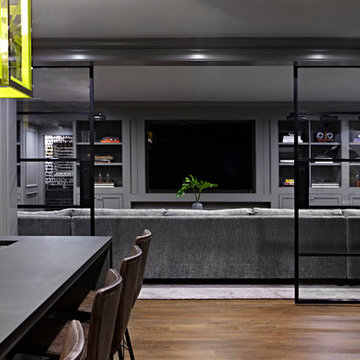
Interior Design, Interior Architecture, Construction Administration, Custom Millwork & Furniture Design by Chango & Co.
Photography by Jacob Snavely
Esempio di un'ampia taverna tradizionale interrata con pareti grigie e parquet scuro
Esempio di un'ampia taverna tradizionale interrata con pareti grigie e parquet scuro
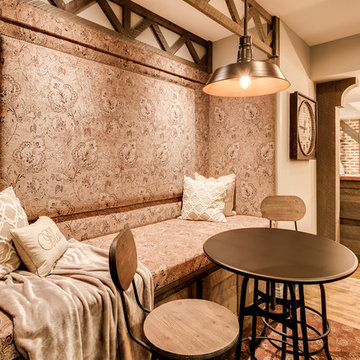
The client had a finished basement space that was not functioning for the entire family. He spent a lot of time in his gym, which was not large enough to accommodate all his equipment and did not offer adequate space for aerobic activities. To appeal to the client's entertaining habits, a bar, gaming area, and proper theater screen needed to be added. There were some ceiling and lolly column restraints that would play a significant role in the layout of our new design, but the Gramophone Team was able to create a space in which every detail appeared to be there from the beginning. Rustic wood columns and rafters, weathered brick, and an exposed metal support beam all add to this design effect becoming real.
Maryland Photography Inc.
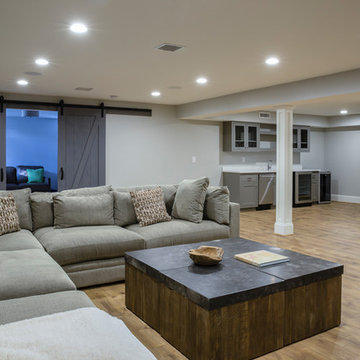
barn door in basement
Ispirazione per un'ampia taverna country interrata con pareti grigie, pavimento in laminato e pavimento beige
Ispirazione per un'ampia taverna country interrata con pareti grigie, pavimento in laminato e pavimento beige
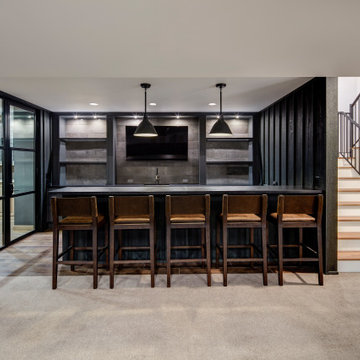
Luxurious basement with bar, home gym and wine cellar.
Ispirazione per un'ampia taverna minimal interrata con pareti bianche, moquette e pavimento beige
Ispirazione per un'ampia taverna minimal interrata con pareti bianche, moquette e pavimento beige
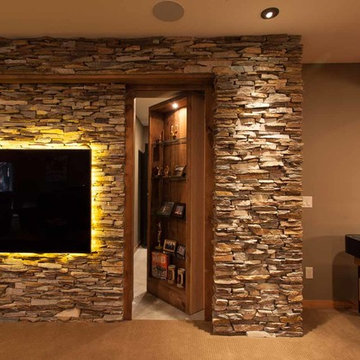
Foto di un'ampia taverna tradizionale interrata con pareti beige, moquette, nessun camino e pavimento marrone
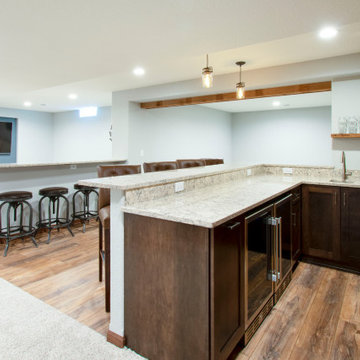
This Hartland, Wisconsin basement is a welcoming teen hangout area and family space. The design blends both rustic and transitional finishes to make the space feel cozy.
This space has it all – a bar, kitchenette, lounge area, full bathroom, game area and hidden mechanical/storage space. There is plenty of space for hosting parties and family movie nights.
Highlights of this Hartland basement remodel:
- We tied the space together with barnwood: an accent wall, beams and sliding door
- The staircase was opened at the bottom and is now a feature of the room
- Adjacent to the bar is a cozy lounge seating area for watching movies and relaxing
- The bar features dark stained cabinetry and creamy beige quartz counters
- Guests can sit at the bar or the counter overlooking the lounge area
- The full bathroom features a Kohler Choreograph shower surround
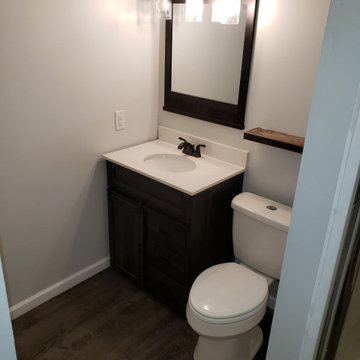
Basement finish work. Drywall, bathroom, electric, shower, light fixtures, bar, speakers, doors, and laminate flooring
Immagine di un'ampia taverna stile rurale interrata con angolo bar, pareti grigie, pavimento in laminato, nessun camino, pavimento marrone e pareti in mattoni
Immagine di un'ampia taverna stile rurale interrata con angolo bar, pareti grigie, pavimento in laminato, nessun camino, pavimento marrone e pareti in mattoni
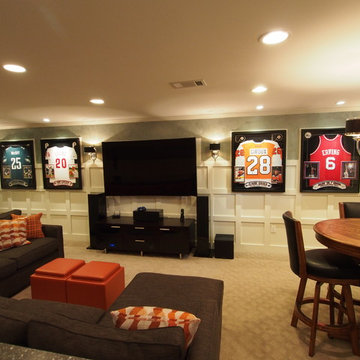
Luxury sports themed basement
Ispirazione per un'ampia taverna tradizionale interrata con moquette, pareti bianche, nessun camino e pavimento beige
Ispirazione per un'ampia taverna tradizionale interrata con moquette, pareti bianche, nessun camino e pavimento beige
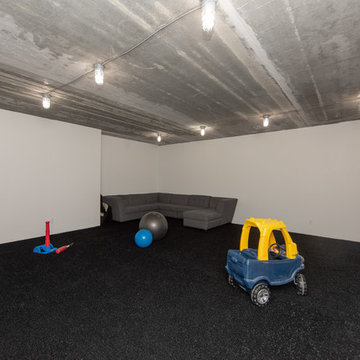
Jared Medley
Foto di un'ampia taverna classica interrata con pareti beige, pavimento in laminato, nessun camino e pavimento nero
Foto di un'ampia taverna classica interrata con pareti beige, pavimento in laminato, nessun camino e pavimento nero
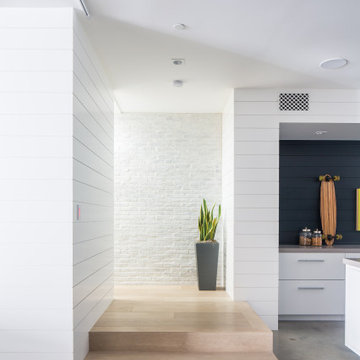
Immagine di un'ampia taverna stile marinaro interrata con pareti bianche, pavimento in cemento e pavimento grigio

Ispirazione per un'ampia taverna design interrata con pareti grigie, pavimento in laminato e nessun camino
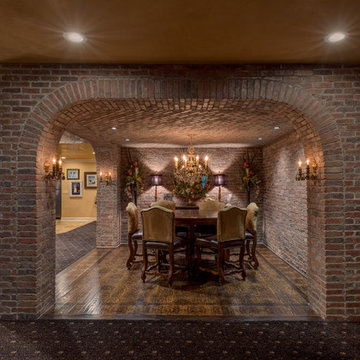
Stunning and expansive basement design featuring “Peppermill” thin brick with a Type S mortar.
Foto di un'ampia taverna rustica interrata con pareti multicolore
Foto di un'ampia taverna rustica interrata con pareti multicolore
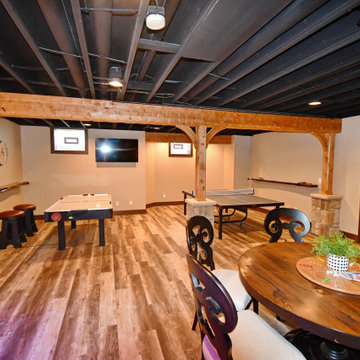
Our clients wanted to fashion their bar after one of their favorite bistros and carry the old world feel of the decor of their upstairs into the basement.
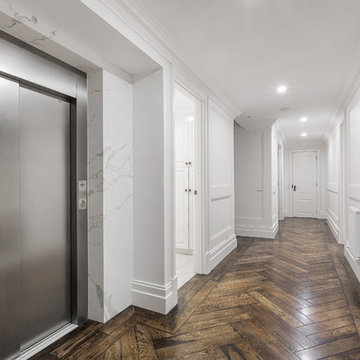
Sam Martin - Four Walls Media
Immagine di un'ampia taverna tradizionale interrata con pareti bianche e parquet scuro
Immagine di un'ampia taverna tradizionale interrata con pareti bianche e parquet scuro
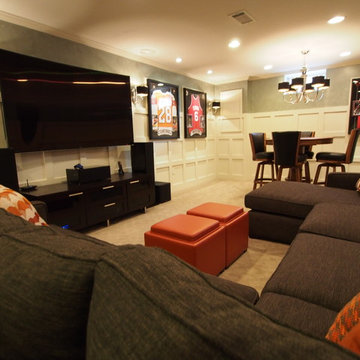
Luxury sports themed basement
Esempio di un'ampia taverna chic interrata con moquette, pareti bianche e nessun camino
Esempio di un'ampia taverna chic interrata con moquette, pareti bianche e nessun camino
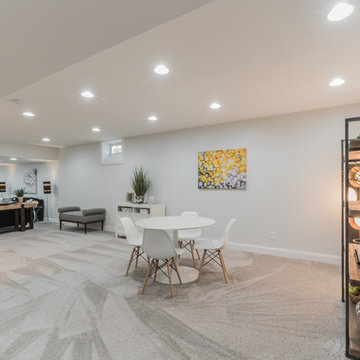
Immagine di un'ampia taverna moderna interrata con pareti bianche, moquette e pavimento grigio
556 Foto di ampie taverne interrate
4