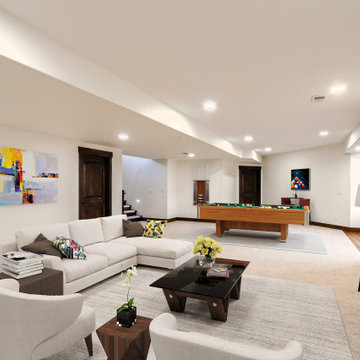556 Foto di ampie taverne interrate
Filtra anche per:
Budget
Ordina per:Popolari oggi
81 - 100 di 556 foto
1 di 3

Interior Design, Interior Architecture, Construction Administration, Custom Millwork & Furniture Design by Chango & Co.
Photography by Jacob Snavely
Ispirazione per un'ampia taverna tradizionale interrata con pareti grigie, parquet scuro, camino lineare Ribbon e cornice del camino in metallo
Ispirazione per un'ampia taverna tradizionale interrata con pareti grigie, parquet scuro, camino lineare Ribbon e cornice del camino in metallo
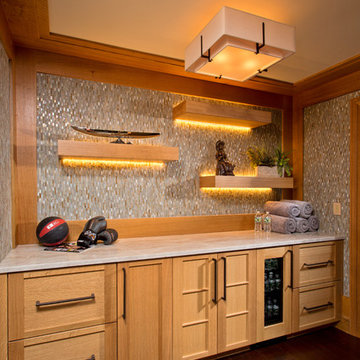
The entrance to the gym reveals custom cabinetry and a beverage cooler. Hanging, illuminated shelves display memorabilia and truly shine with a backdrop of matchstick mosaic tile.
Scott Bergmann Photography
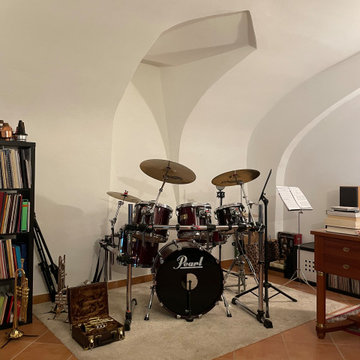
Idee per un'ampia taverna contemporanea interrata con sala giochi, pareti bianche, pavimento in gres porcellanato, pavimento rosso e soffitto a volta
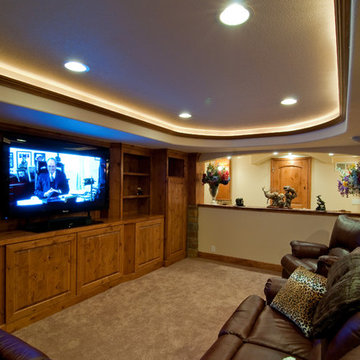
This basement family room offers the best in entertainment space with custom built ins and a custom site built crown molding detail.
Foto di un'ampia taverna rustica interrata con pareti gialle e moquette
Foto di un'ampia taverna rustica interrata con pareti gialle e moquette
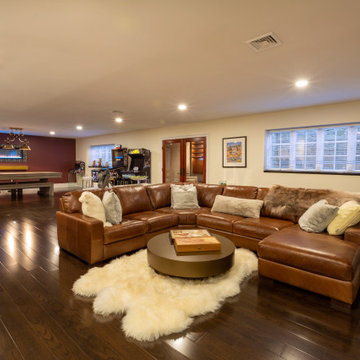
Huge basement in this beautiful home that got a face lift with new home gym/sauna room, home office, sitting room, wine cellar, lego room, fireplace and theater!
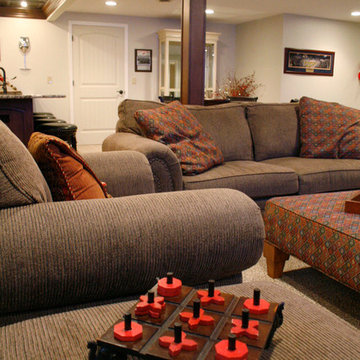
Kayla Kopke
Ispirazione per un'ampia taverna contemporanea interrata con pareti beige, moquette, camino classico e cornice del camino in pietra
Ispirazione per un'ampia taverna contemporanea interrata con pareti beige, moquette, camino classico e cornice del camino in pietra
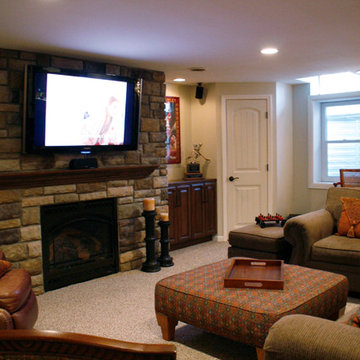
Kayla Kopke
Ispirazione per un'ampia taverna contemporanea interrata con pareti beige, moquette, camino classico e cornice del camino in pietra
Ispirazione per un'ampia taverna contemporanea interrata con pareti beige, moquette, camino classico e cornice del camino in pietra
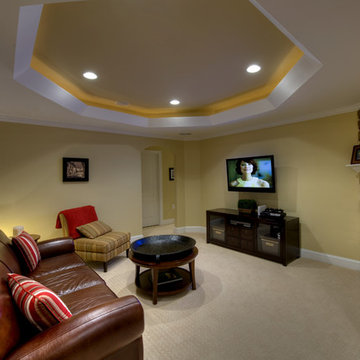
A tray ceiling with cove lighting give this room visual interest which would have been lacking if the ceiling was left as one flat expanse.
Idee per un'ampia taverna design interrata con cornice del camino in pietra, camino classico, pareti gialle e moquette
Idee per un'ampia taverna design interrata con cornice del camino in pietra, camino classico, pareti gialle e moquette
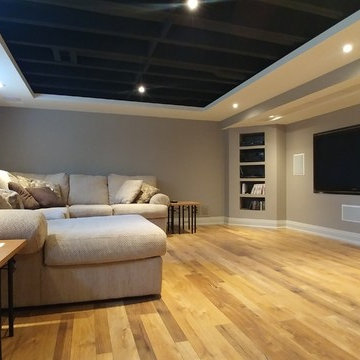
Immagine di un'ampia taverna design interrata con pareti grigie, pavimento in laminato e nessun camino
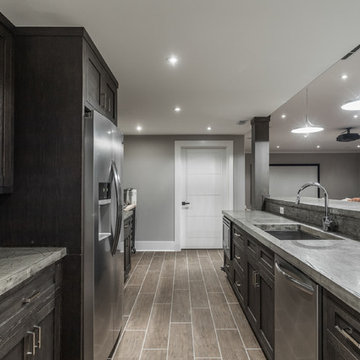
Esempio di un'ampia taverna mediterranea interrata con pareti grigie, pavimento con piastrelle in ceramica e pavimento marrone
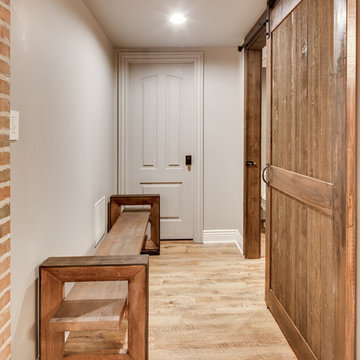
The client had a finished basement space that was not functioning for the entire family. He spent a lot of time in his gym, which was not large enough to accommodate all his equipment and did not offer adequate space for aerobic activities. To appeal to the client's entertaining habits, a bar, gaming area, and proper theater screen needed to be added. There were some ceiling and lolly column restraints that would play a significant role in the layout of our new design, but the Gramophone Team was able to create a space in which every detail appeared to be there from the beginning. Rustic wood columns and rafters, weathered brick, and an exposed metal support beam all add to this design effect becoming real.
Maryland Photography Inc.
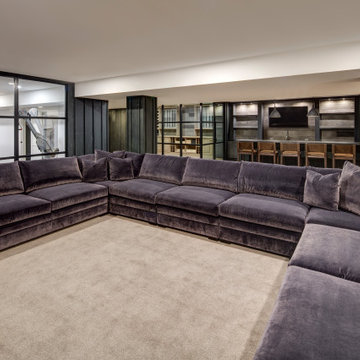
Luxurious basement with bar, home gym and wine cellar.
Idee per un'ampia taverna design interrata con pareti bianche, moquette, nessun camino e pavimento beige
Idee per un'ampia taverna design interrata con pareti bianche, moquette, nessun camino e pavimento beige
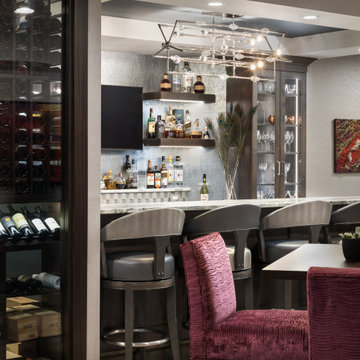
The client wanted to change their partially finished basement from an indoor play area for their children and pets to a club like atmosphere where they could entertain in the winter months, enjoy watching sports and share their favorite hobby, tasting wine. The design was realized by integrating a natural jog in the exterior wall which provided the perfect spot to recess the back-bar area, a television and lighted shelves to display liquor. The lighted shelving creates a cool illumination which adds to the club vibe. Tall illuminated glass door cabinets display glasses and bar ware. Under the counter you will find a dishwasher, sink, ice maker and liquor storage. The front bar contains an undercounter refrigerator, built in garbage/ recycle center and more custom storage for cases of beer, soda and mixers. A raised waterfall countertop has seating for six. High top tables add to the club feel and can be combined for communal style tastings. For the client’s extensive wine collection, a walk-in wine cellar anchors the bar. Glass panels showcase the bottles and illuminate the space with soft dramatic lighting. Extra high ceiling heights allowed for a dropped soffit around the bar for recessed lighting and created a tray ceiling to highlight the custom chrome and crystal light fixture
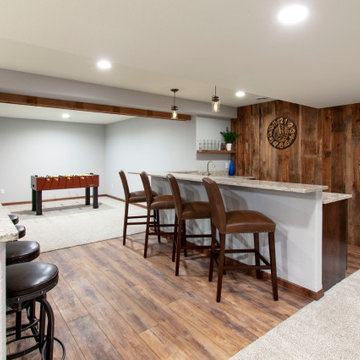
This Hartland, Wisconsin basement is a welcoming teen hangout area and family space. The design blends both rustic and transitional finishes to make the space feel cozy.
This space has it all – a bar, kitchenette, lounge area, full bathroom, game area and hidden mechanical/storage space. There is plenty of space for hosting parties and family movie nights.
Highlights of this Hartland basement remodel:
- We tied the space together with barnwood: an accent wall, beams and sliding door
- The staircase was opened at the bottom and is now a feature of the room
- Adjacent to the bar is a cozy lounge seating area for watching movies and relaxing
- The bar features dark stained cabinetry and creamy beige quartz counters
- Guests can sit at the bar or the counter overlooking the lounge area
- The full bathroom features a Kohler Choreograph shower surround
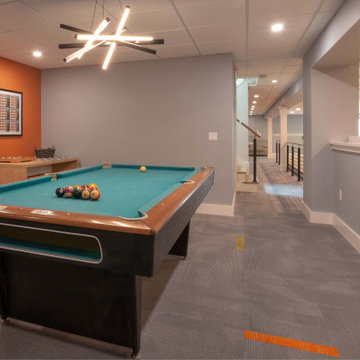
The basement level of this luxury home has been outfitted as a giant rec room, including a designated area for the pool table.
Interior design by Champigny Home Design. Lighting by Connecticut Lighting Center.
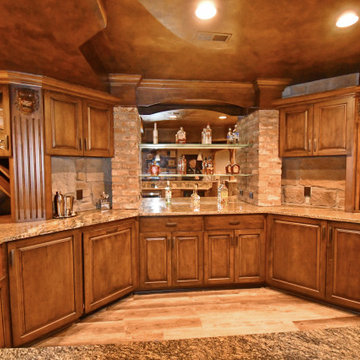
Our clients wanted to fashion their bar after one of their favorite bistros and carry the old world feel of the decor of their upstairs into the basement.
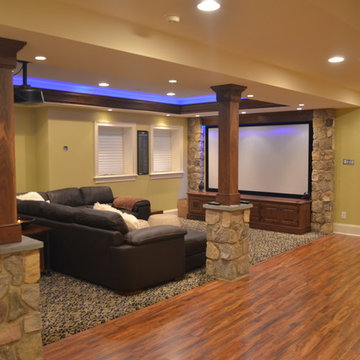
Want a space to watch the game or host a movie night on a large screen? How about a media room with soft separation by stone and walnut columns, LED lighted tray ceiling with crown molding, Runco projector, 108” screen surrounded by 10’ x 9’ built-in custom walnut woodwork and stone columns including a component cabinet with slots for subwoofers?
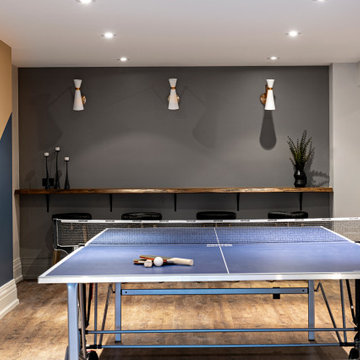
Esempio di un'ampia taverna minimalista interrata con sala giochi, pareti grigie, pavimento in vinile, camino classico e cornice del camino piastrellata
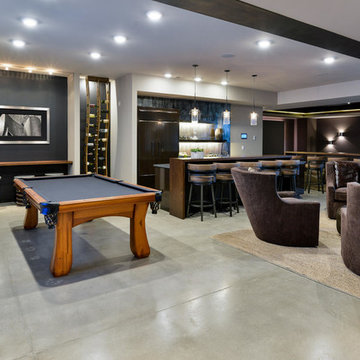
Idee per un'ampia taverna design interrata con pareti grigie, pavimento in cemento, pavimento grigio e nessun camino
556 Foto di ampie taverne interrate
5
