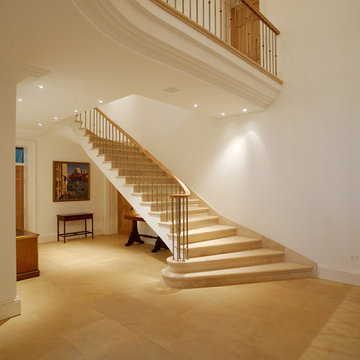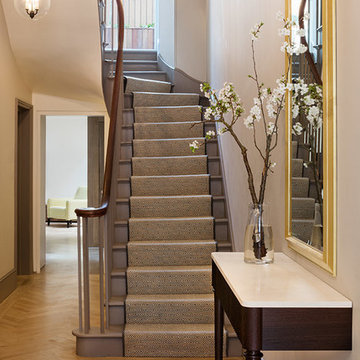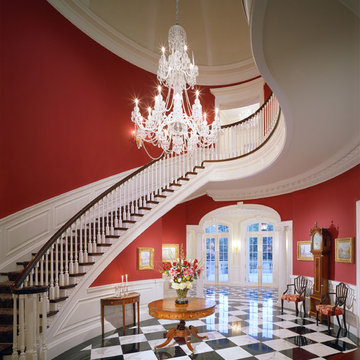3.297 Foto di ampie scale classiche
Filtra anche per:
Budget
Ordina per:Popolari oggi
121 - 140 di 3.297 foto
1 di 3
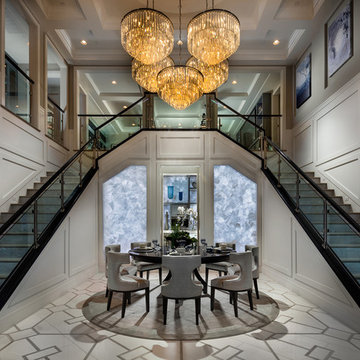
Foto di un'ampia scala a "L" classica con pedata in moquette, alzata in moquette e parapetto in vetro
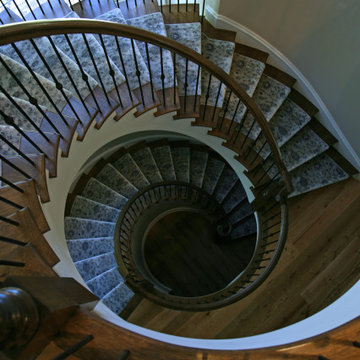
The custom staircase in this North Shore of Chicago lake house has the traditional flavor of elegance with a relaxed nautical shape. The view from the second floor through to the lower level invites vistors and family to stop and stare for awhile. Everything about this staircase is beauty to the eye!
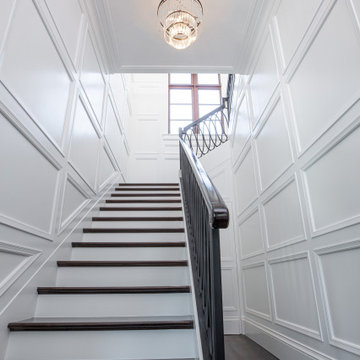
Immagine di un'ampia scala a "L" chic con pedata in legno, alzata in legno verniciato e parapetto in metallo

paneling, sconce, herringbone, modern railing
Esempio di un'ampia scala a "U" tradizionale con pedata in legno, alzata in legno verniciato e parapetto in metallo
Esempio di un'ampia scala a "U" tradizionale con pedata in legno, alzata in legno verniciato e parapetto in metallo
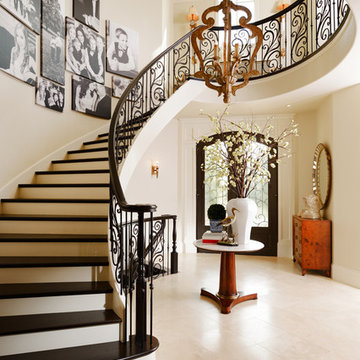
Photos by Jeremy Mason McGraw
Foto di un'ampia scala curva classica con pedata in legno e decorazioni per pareti
Foto di un'ampia scala curva classica con pedata in legno e decorazioni per pareti
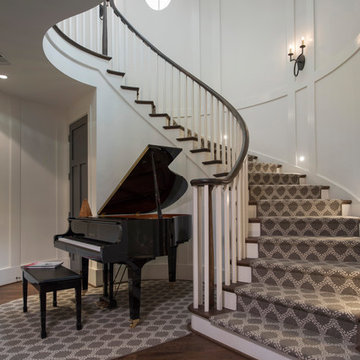
photo: Woodie Williams
Idee per un'ampia scala curva chic con pedata in moquette, alzata in moquette e parapetto in legno
Idee per un'ampia scala curva chic con pedata in moquette, alzata in moquette e parapetto in legno
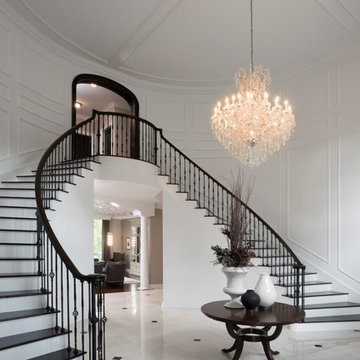
This grand staircase needed a real cosmetic facelift. I covered the niches and added the trim detail to the walls and ceiling, refinished the stairs with dark stain and white risers which transformed the space into a glamorous and grand entrance!.... John Carlson Photography
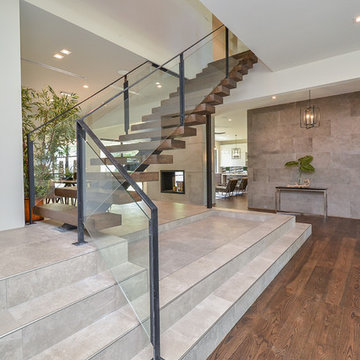
Foto di un'ampia scala sospesa tradizionale con pedata in legno, nessuna alzata e parapetto in vetro
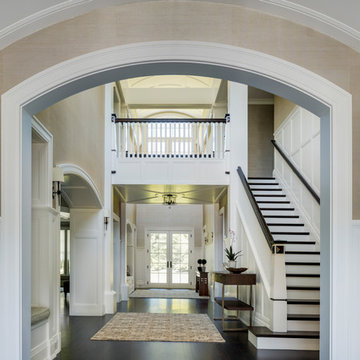
Front hall and staircase. Dramatic light tower and barrel vaulted ceilings. Arched openings in to the formal entertaining spaces.
Photography: Greg Premru
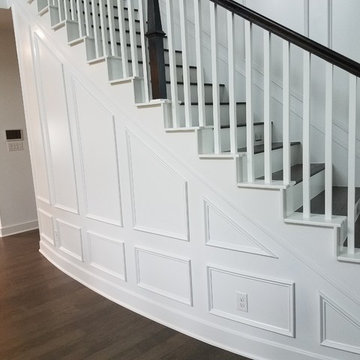
Another angle showing clean lines and height of bottom panels.
Foto di un'ampia scala tradizionale
Foto di un'ampia scala tradizionale
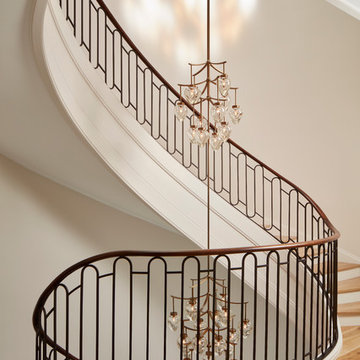
The skylight over the main stair not only became a design focal point with a custom stained glass pattern, but also had to support a three story custom chandelier. BGD&C was able to integrate the structure into the decorative skylight without it losing its design aesthetic.
Architecture, Design & Construction by BGD&C
Interior Design by Kaldec Architecture + Design
Exterior Photography: Tony Soluri
Interior Photography: Nathan Kirkman
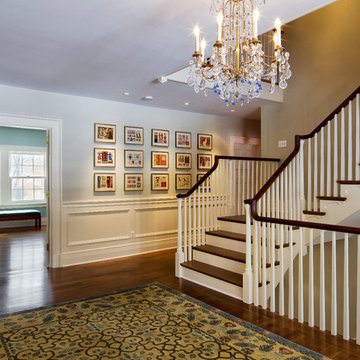
Second floor hall with panted newel posts and balusters, oak flooring and stair treads, mahogany handrail.
Pete Weigley
Foto di un'ampia scala a "U" tradizionale con pedata in legno, alzata in legno e parapetto in legno
Foto di un'ampia scala a "U" tradizionale con pedata in legno, alzata in legno e parapetto in legno

This large gated estate includes one of the original Ross cottages that served as a summer home for people escaping San Francisco's fog. We took the main residence built in 1941 and updated it to the current standards of 2020 while keeping the cottage as a guest house. A massive remodel in 1995 created a classic white kitchen. To add color and whimsy, we installed window treatments fabricated from a Josef Frank citrus print combined with modern furnishings. Throughout the interiors, foliate and floral patterned fabrics and wall coverings blur the inside and outside worlds.
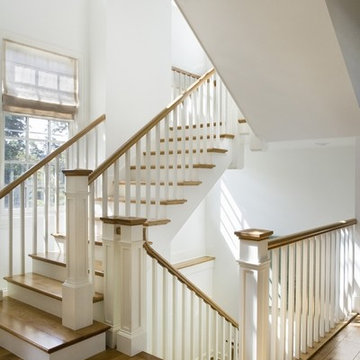
http://www.pickellbuilders.com. Photography by Linda Oyama Bryan. 6 3/4" French white oak hardwood floors with a Chateau Bevel in a straight lay and natural stain. Millmade stair with 4 3/4'' recessed panel/double trimmed Newell posts, 6 ½'' applied base, risers, 1 1/4'' square spindles, and stringer.
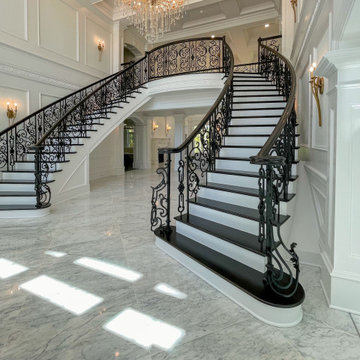
Architectural elements and furnishings in this palatial foyer are the perfect setting for these impressive double-curved staircases. Black painted oak treads and railing complement beautifully the wrought-iron custom balustrade and hardwood flooring, blending harmoniously in the home classical interior. CSC 1976-2022 © Century Stair Company ® All rights reserved.
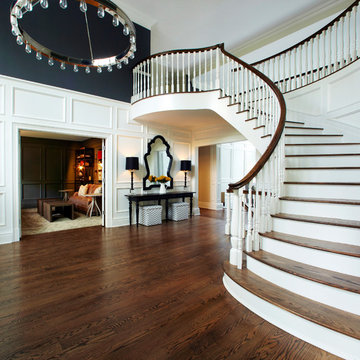
View into library/study from grand entry foyer. The floors of this home were stained with a custom blend of walnut and dark oak stain to let the grain of the white oak shine through. The walls have all been paneled and painted a crisp white to set off the stark gray used on the upper part of the walls, above the paneling. An oversized chandelier crown the foyer, with edison filament bulbs, to keep a formal room feeling more casual. A silk light grey rug was used in the library/study to mirror the one in the dining room, which looks directly onto the foyer as well. A large black stained console was used with tall glass buffet lamps and an oversized sculptural mirror set above the wall paneling.
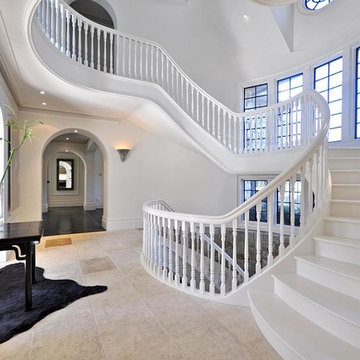
Steven Bababekov - Photographer
Idee per un'ampia scala curva tradizionale
Idee per un'ampia scala curva tradizionale
3.297 Foto di ampie scale classiche
7
