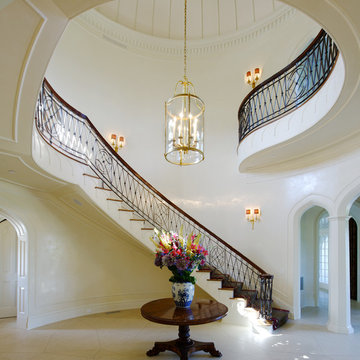3.296 Foto di ampie scale classiche
Filtra anche per:
Budget
Ordina per:Popolari oggi
201 - 220 di 3.296 foto
1 di 3
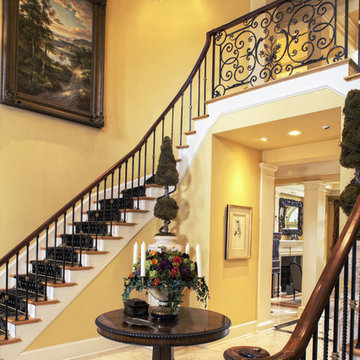
SGA Architecture
Idee per un'ampia scala a rampa dritta tradizionale con pedata in legno, alzata in moquette, parapetto in legno e decorazioni per pareti
Idee per un'ampia scala a rampa dritta tradizionale con pedata in legno, alzata in moquette, parapetto in legno e decorazioni per pareti
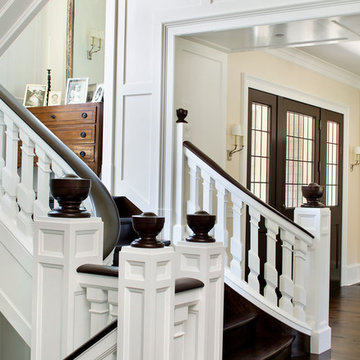
Bernard Andre
Immagine di un'ampia scala a "U" classica con alzata in legno e pedata in legno
Immagine di un'ampia scala a "U" classica con alzata in legno e pedata in legno
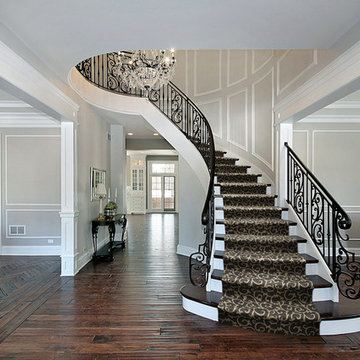
“Mallorca”... another new product addition to our popular Naturals Collection. This scroll pattern blends a floral vine design with the influence of natural, handcrafted materials. Inspired by sustainable, green design, Mallorca has subtle yarn striations that exhibit organic variations in color and add a rustic aesthetic to any room. Constructed of STAINMASTER® Luxerell® nylon fiber and part of the Active FamilyTM brand, this patterned loop is offered in eighteen (18) colors.
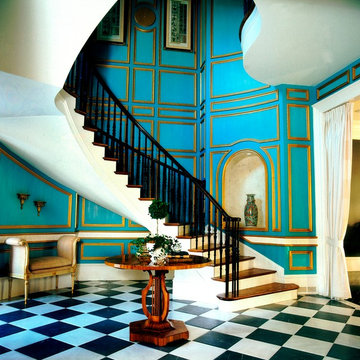
Idee per un'ampia scala curva classica con pedata in legno e alzata in legno verniciato
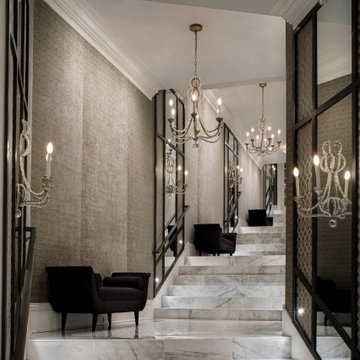
Underground staircase connecting the main residence to the the pool house which overlooks the lake. This space features marble mosaic tile inlays, upholstered walls, and is accented with crystal chandeliers and sconces.
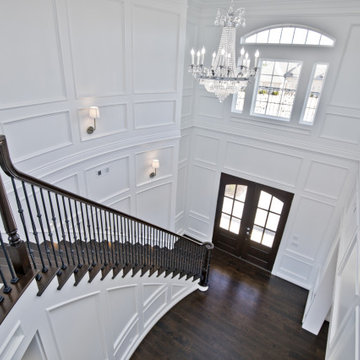
Idee per un'ampia scala curva tradizionale con pedata in legno, alzata in legno e parapetto in materiali misti
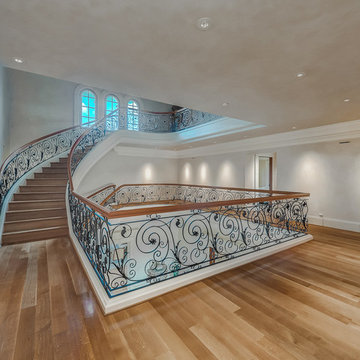
Ispirazione per un'ampia scala curva tradizionale con pedata in legno, alzata in legno e parapetto in metallo
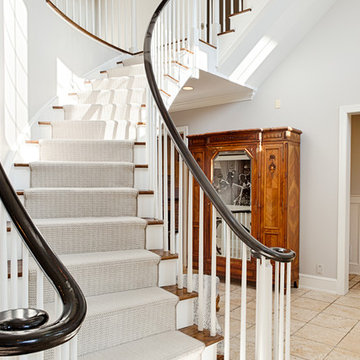
RUDLOFF Custom Builders, is a residential construction company that connects with clients early in the design phase to ensure every detail of your project is captured just as you imagined. RUDLOFF Custom Builders will create the project of your dreams that is executed by on-site project managers and skilled craftsman, while creating lifetime client relationships that are build on trust and integrity.
We are a full service, certified remodeling company that covers all of the Philadelphia suburban area including West Chester, Gladwynne, Malvern, Wayne, Haverford and more.
As a 6 time Best of Houzz winner, we look forward to working with you on your next project.
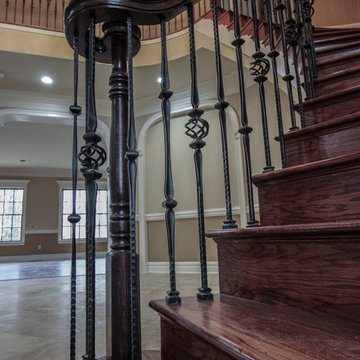
We managed to make a showcase of this project by working closely with the builder; we achieved his vision to make the stairs the interior architectural focal point, while maintaining code requirements. We also made sure that all treads and risers were matched for grain and color in order to create a furniture grade stair that truly stand out. CSC 1976-2020 © Century Stair Company ® All rights reserved.
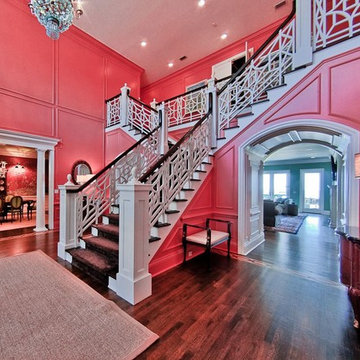
Foto di un'ampia scala a "L" classica con pedata in moquette, alzata in moquette e parapetto in legno
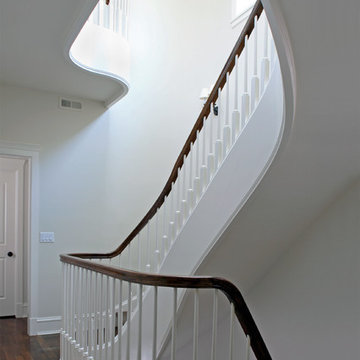
This brick and limestone, 6,000-square-foot residence exemplifies understated elegance. Located in the award-wining Blaine School District and within close proximity to the Southport Corridor, this is city living at its finest!
The foyer, with herringbone wood floors, leads to a dramatic, hand-milled oval staircase; an architectural element that allows sunlight to cascade down from skylights and to filter throughout the house. The floor plan has stately-proportioned rooms and includes formal Living and Dining Rooms; an expansive, eat-in, gourmet Kitchen/Great Room; four bedrooms on the second level with three additional bedrooms and a Family Room on the lower level; a Penthouse Playroom leading to a roof-top deck and green roof; and an attached, heated 3-car garage. Additional features include hardwood flooring throughout the main level and upper two floors; sophisticated architectural detailing throughout the house including coffered ceiling details, barrel and groin vaulted ceilings; painted, glazed and wood paneling; laundry rooms on the bedroom level and on the lower level; five fireplaces, including one outdoors; and HD Video, Audio and Surround Sound pre-wire distribution through the house and grounds. The home also features extensively landscaped exterior spaces, designed by Prassas Landscape Studio.
This home went under contract within 90 days during the Great Recession.
Featured in Chicago Magazine: http://goo.gl/Gl8lRm
Jim Yochum
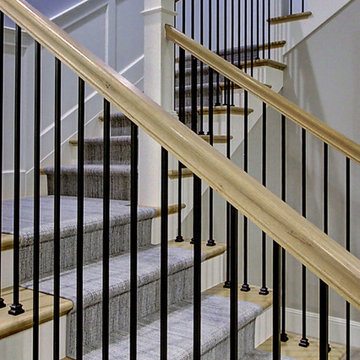
Esempio di un'ampia scala a "U" chic con pedata in legno, alzata in legno, parapetto in materiali misti e boiserie
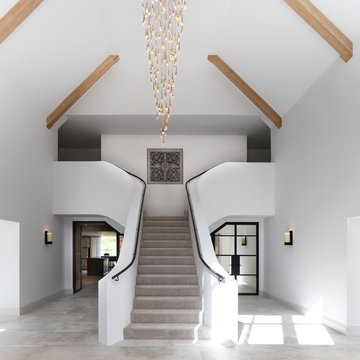
The newly designed and created Entrance Hallway which sees stunning Janey Butler Interiors design and style throughout this Llama Group Luxury Home Project . With stunning 188 bronze bud LED chandelier, bespoke metal doors with antique glass. Double bespoke Oak doors and windows. Newly created curved elegant staircase with bespoke bronze handrail designed by Llama Architects.
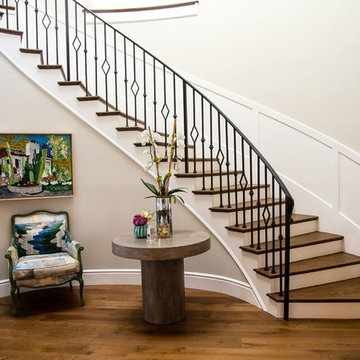
Eden Pineda/New Century Builders and Developers; Meridian Design Center; Dorchester Window and Door; photo by Lynn Abasera
Esempio di un'ampia scala classica
Esempio di un'ampia scala classica
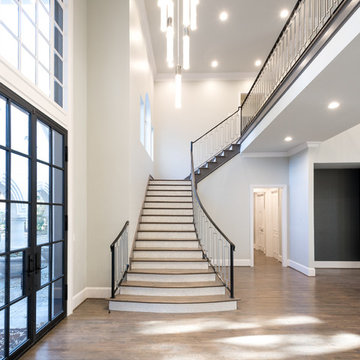
Michael Hunter Photography
Immagine di un'ampia scala a "L" chic con pedata in legno, parapetto in materiali misti e alzata piastrellata
Immagine di un'ampia scala a "L" chic con pedata in legno, parapetto in materiali misti e alzata piastrellata
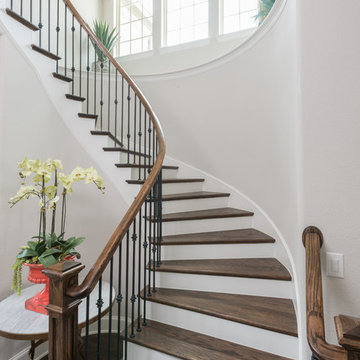
Interior Design by Dona Rosene Interiors. Photography by Michael Hunter.
Immagine di un'ampia scala curva tradizionale con pedata in legno, alzata in legno verniciato e parapetto in legno
Immagine di un'ampia scala curva tradizionale con pedata in legno, alzata in legno verniciato e parapetto in legno
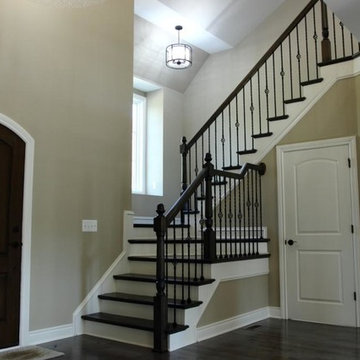
Esempio di un'ampia scala a "L" classica con pedata in legno e alzata in legno verniciato
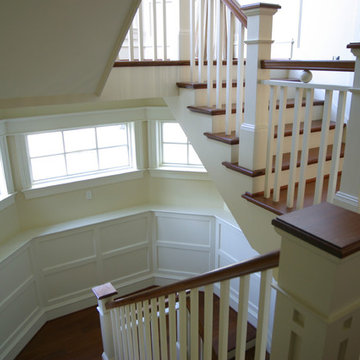
We like to create unique details.
Immagine di un'ampia scala a "L" chic con pedata in legno e alzata in legno verniciato
Immagine di un'ampia scala a "L" chic con pedata in legno e alzata in legno verniciato
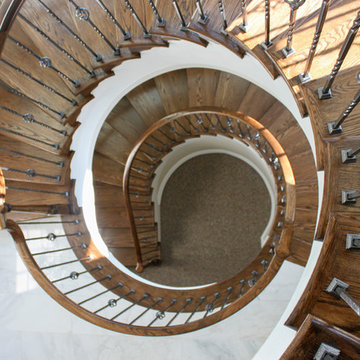
This custom built home by owner/engineer features high end finishes, and all architecture emphasizes wood and natural light; our vast selection on stair components were able to meet his selective choices, and our design team/manufacturing team was able to fulfill the required construction methods, dimensions, clearances, finishes details, and installation specifications.CSC 1976-2020 © Century Stair Company ® All rights reserved.
3.296 Foto di ampie scale classiche
11
