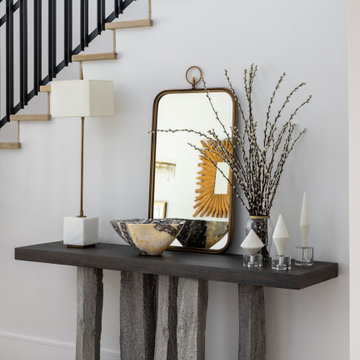3.090 Foto di ampi ingressi e corridoi classici
Filtra anche per:
Budget
Ordina per:Popolari oggi
101 - 120 di 3.090 foto
1 di 3
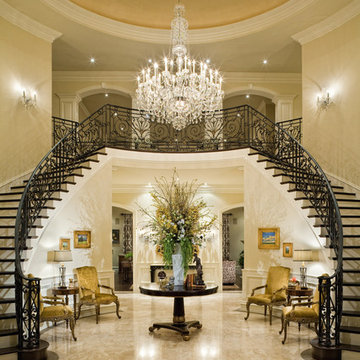
Immagine di un ampio ingresso tradizionale con pareti beige e pavimento in marmo
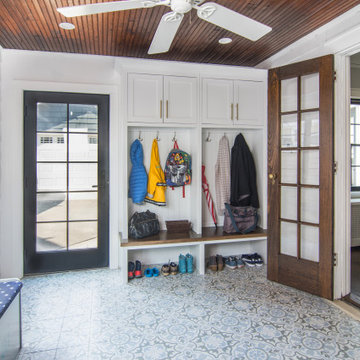
This mudroom off the new back entry opens to the dining room and kitchen beyond. Ample bench seating, cubbies, wall hooks and cabinets provide plenty of storage for this busy Maplewood family. The blue of the floor tile and bench upholstery are echoed throughout the first floor remodel into the kitchen and powder room. AMA Construction, Laura Molina Design, In House Photography.
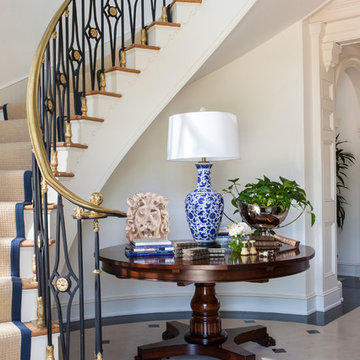
SoCal Contractor- Construction
Lori Dennis Inc- Interior Design
Mark Tanner-Photography
Esempio di un ampio ingresso tradizionale con pareti bianche, pavimento in marmo, una porta singola e una porta nera
Esempio di un ampio ingresso tradizionale con pareti bianche, pavimento in marmo, una porta singola e una porta nera
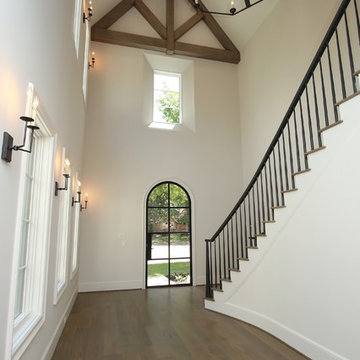
Idee per un ampio ingresso classico con una porta singola, una porta nera, pareti bianche e pavimento in legno massello medio
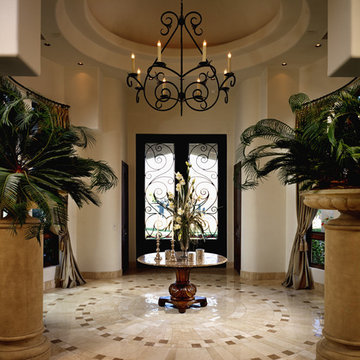
Elegant Entryway designs by Fratantoni Luxury Estates for your inspirational boards!
Follow us on Pinterest, Instagram, Twitter and Facebook for more inspirational photos!
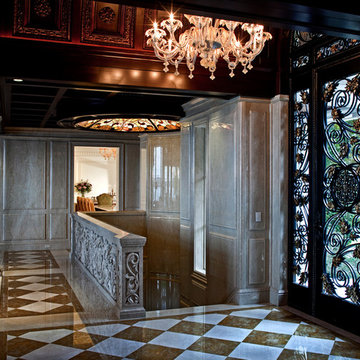
Justin Maconochie
Foto di un ampio ingresso chic con pareti beige, pavimento in marmo, una porta singola e una porta in metallo
Foto di un ampio ingresso chic con pareti beige, pavimento in marmo, una porta singola e una porta in metallo
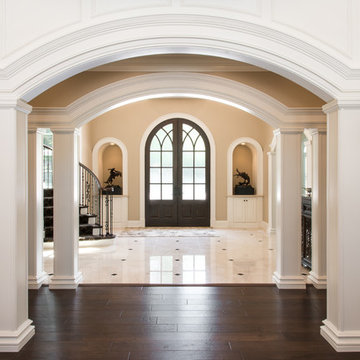
Foto di un ampio ingresso tradizionale con pareti beige, pavimento in marmo, una porta a due ante, una porta in legno scuro e pavimento bianco
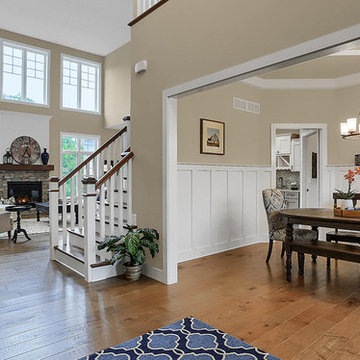
This 2-story home with first-floor Owner’s Suite includes a 3-car garage and an inviting front porch. A dramatic 2-story ceiling welcomes you into the foyer where hardwood flooring extends throughout the main living areas of the home including the Dining Room, Great Room, Kitchen, and Breakfast Area. The foyer is flanked by the Study to the left and the formal Dining Room with stylish coffered ceiling and craftsman style wainscoting to the right. The spacious Great Room with 2-story ceiling includes a cozy gas fireplace with stone surround and shiplap above mantel. Adjacent to the Great Room is the Kitchen and Breakfast Area. The Kitchen is well-appointed with stainless steel appliances, quartz countertops with tile backsplash, and attractive cabinetry featuring crown molding. The sunny Breakfast Area provides access to the patio and backyard. The Owner’s Suite with includes a private bathroom with tile shower, free standing tub, an expansive closet, and double bowl vanity with granite top. The 2nd floor includes 2 additional bedrooms and 2 full bathrooms.
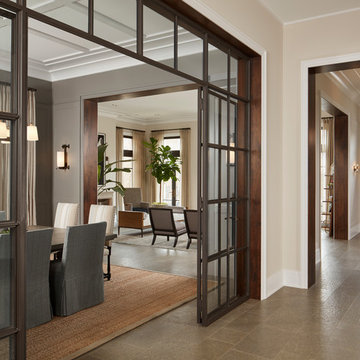
Walnut jambs at Cased Openings.
Architecture, Design & Construction by BGD&C
Interior Design by Kaldec Architecture + Design
Exterior Photography: Tony Soluri
Interior Photography: Nathan Kirkman
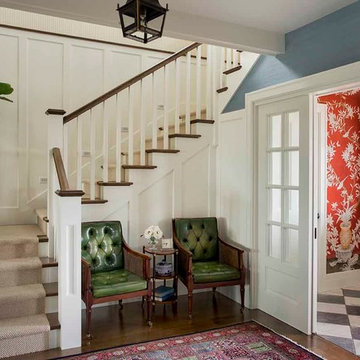
Sisal stair runners and simple Cape Cod style wainscotting keep things casual. Chairs are Georgian, early 19th C antiques in worn green leather with their original caning. Handpainted chinoiserie wallpaper is from Gracie. Salvaged marble floors in the vestibule are from Exquisite Surfaces, Los Angeles.
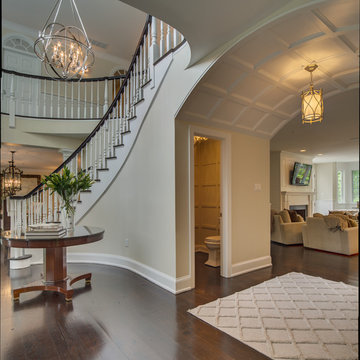
A blended family with 6 kids transforms a Villanova estate into a home for their modern-day Brady Bunch.
Photo by JMB Photoworks
Ispirazione per un ampio ingresso chic con una porta a due ante, pareti beige, parquet scuro e pavimento marrone
Ispirazione per un ampio ingresso chic con una porta a due ante, pareti beige, parquet scuro e pavimento marrone
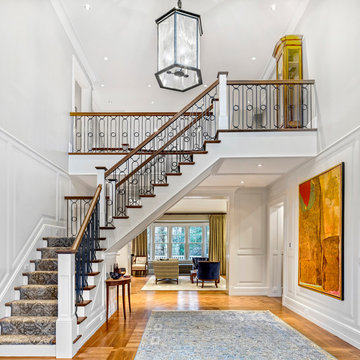
Greg Premu Photography
Esempio di un ampio ingresso tradizionale con pareti bianche, pavimento in legno massello medio e una porta a due ante
Esempio di un ampio ingresso tradizionale con pareti bianche, pavimento in legno massello medio e una porta a due ante
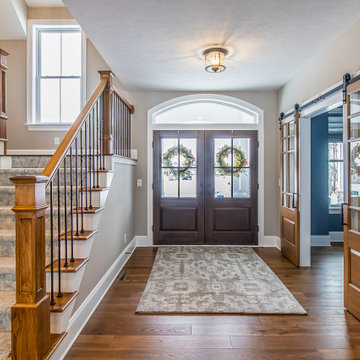
Entryway, double doors, sliding barn doors to office
.
.
.
#payneandpayne #homebuilder #homeoffice #slidingbarndoors #slidingofficedoors #homeofficedesign #custombuild #foyer #homeofficedecor #officewindow #builtinshelves #officeshelves #entrywaydecor #ohiohomebuilders #ohiocustomhomes #officesofinsta #clevelandbuilders #willoughbyhills #AtHomeCLE .
.?@paulceroky
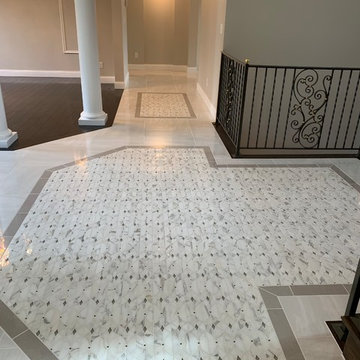
Esempio di un ampio ingresso classico con pareti grigie, pavimento in gres porcellanato, una porta a due ante, una porta in legno scuro e pavimento bianco
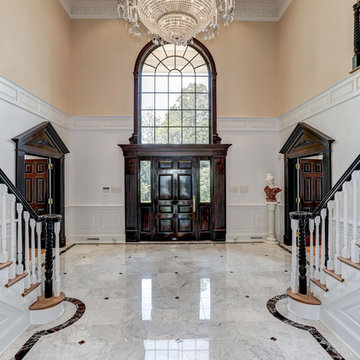
HomeVisit
Foto di un ampio ingresso classico con pareti bianche, pavimento in marmo, una porta singola e una porta in legno scuro
Foto di un ampio ingresso classico con pareti bianche, pavimento in marmo, una porta singola e una porta in legno scuro
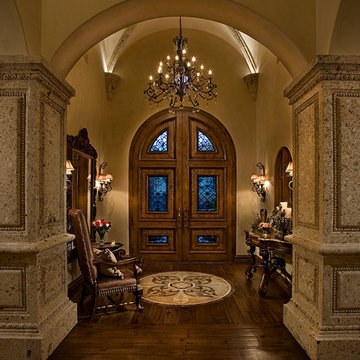
Custom Luxury homes using wood and tile inlay for the floors by Fratantoni Interior Designers.
Follow us on Pinterest, Facebook, Instagram and Twitter for more inspiring photos!
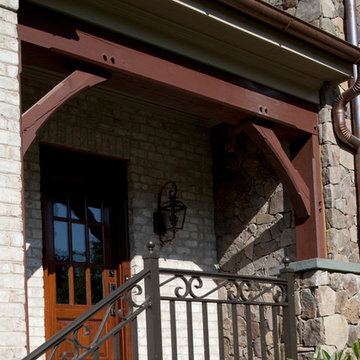
Side Porch
Esempio di un'ampia porta d'ingresso chic con pareti beige, una porta singola e una porta in legno scuro
Esempio di un'ampia porta d'ingresso chic con pareti beige, una porta singola e una porta in legno scuro
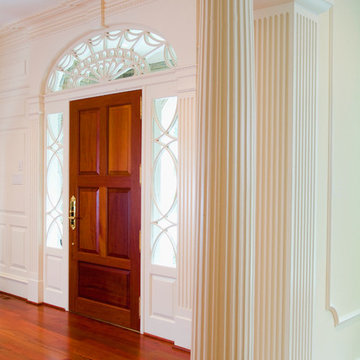
No less than a return to the great manor home of yesteryear, this grand residence is steeped in elegance and luxury. Yet the tuxedo formality of the main façade and foyer gives way to astonishingly open and casually livable gathering areas surrounding the pools and embracing the rear yard on one of the region's most sought after streets. At over 18,000 finished square feet it is a mansion indeed, and yet while providing for exceptionally well appointed entertaining areas, it accommodates the owner's young family in a comfortable setting.
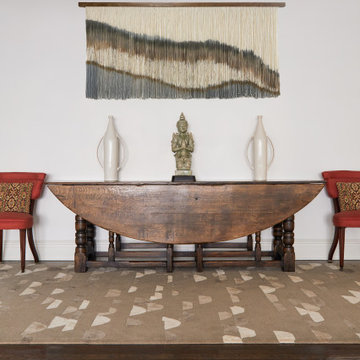
Create a Focal Point in your entry foyer. The scale of furniture should match the scale of the space. This antique trestle table is a great base to this warm inviting entry.
3.090 Foto di ampi ingressi e corridoi classici
6
