Ingresso e Corridoio
Filtra anche per:
Budget
Ordina per:Popolari oggi
161 - 180 di 3.090 foto
1 di 3

Lake Front Country Estate Entry Porch, designed by Tom Markalunas, built by Resort Custom Homes. Photography by Rachael Boling
Foto di un ampio ingresso o corridoio classico con una porta singola e una porta in legno bruno
Foto di un ampio ingresso o corridoio classico con una porta singola e una porta in legno bruno
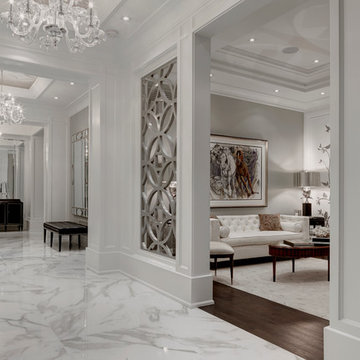
Flora Di Menna Design designed this stunning home using the Real Calcutta polished porcelain tile. As durable as it is beautiful.
Immagine di un ampio ingresso chic con pareti bianche e pavimento in gres porcellanato
Immagine di un ampio ingresso chic con pareti bianche e pavimento in gres porcellanato

Ispirazione per un ampio ingresso o corridoio tradizionale con pareti bianche, parquet scuro e pavimento multicolore

The glass entry in this new construction allows views from the front steps, through the house, to a waterfall feature in the back yard. Wood on walls, floors & ceilings (beams, doors, insets, etc.,) warms the cool, hard feel of steel/glass.
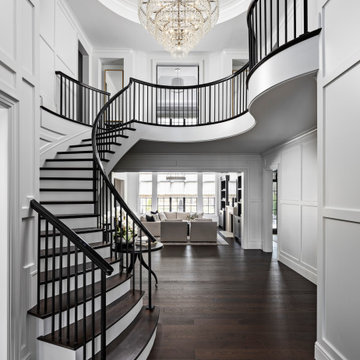
An impressive entrance with dramatic iron and wood staircase.
Immagine di un ampio ingresso tradizionale
Immagine di un ampio ingresso tradizionale
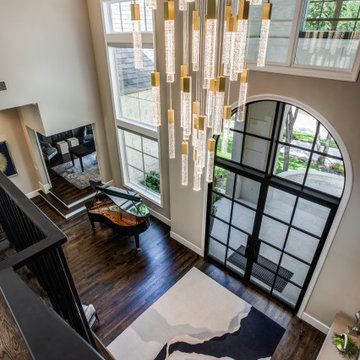
Immagine di un ampio ingresso tradizionale con pareti grigie, pavimento in legno massello medio, una porta a due ante, una porta nera, pavimento marrone e soffitto ribassato
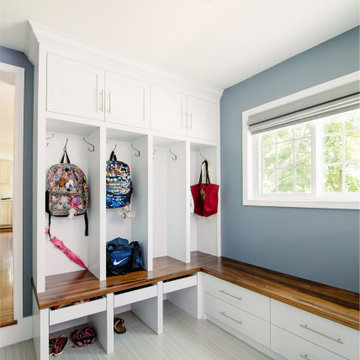
This mudroom was part of a large addition that connected the previously detached garage to the house. It included a powder room and laundry as well as a large L shaped lockers and bench. Additional storage is included in the form of a traditional reach in closet. Loads of countertop space and upper cabinetry make this one of the most functional mudrooms we've done!
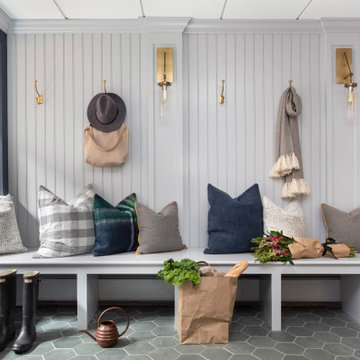
Foto di un ampio ingresso con anticamera chic con pavimento in ardesia, pavimento grigio e pareti grigie
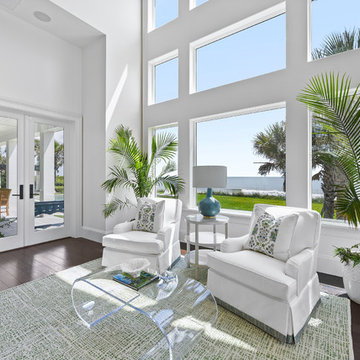
Entry way, Dining Room, Wine Room
Architecture: @cronkduch
Design: @ShereeDawnBoyd
Esempio di un'ampia porta d'ingresso classica con pareti bianche, parquet scuro, una porta a due ante, una porta in legno scuro e pavimento marrone
Esempio di un'ampia porta d'ingresso classica con pareti bianche, parquet scuro, una porta a due ante, una porta in legno scuro e pavimento marrone

This Milford French country home’s 2,500 sq. ft. basement transformation is just as extraordinary as it is warm and inviting. The M.J. Whelan design team, along with our clients, left no details out. This luxury basement is a beautiful blend of modern and rustic materials. A unique tray ceiling with a hardwood inset defines the space of the full bar. Brookhaven maple custom cabinets with a dark bistro finish and Cambria quartz countertops were used along with state of the art appliances. A brick backsplash and vintage pendant lights with new LED Edison bulbs add beautiful drama. The entertainment area features a custom built-in entertainment center designed specifically to our client’s wishes. It houses a large flat screen TV, lots of storage, display shelves and speakers hidden by speaker fabric. LED accent lighting was strategically installed to highlight this beautiful space. The entertaining area is open to the billiards room, featuring a another beautiful brick accent wall with a direct vent fireplace. The old ugly steel columns were beautifully disguised with raised panel moldings and were used to create and define the different spaces, even a hallway. The exercise room and game space are open to each other and features glass all around to keep it open to the rest of the lower level. Another brick accent wall was used in the game area with hardwood flooring while the exercise room has rubber flooring. The design also includes a rear foyer coming in from the back yard with cubbies and a custom barn door to separate that entry. A playroom and a dining area were also included in this fabulous luxurious family retreat. Stunning Provenza engineered hardwood in a weathered wire brushed combined with textured Fabrica carpet was used throughout most of the basement floor which is heated hydronically. Tile was used in the entry and the new bathroom. The details are endless! Our client’s selections of beautiful furnishings complete this luxurious finished basement. Photography by Jeff Garland Photography
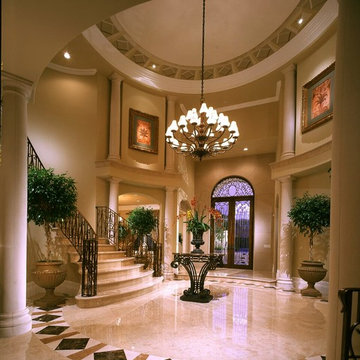
Esempio di un'ampia porta d'ingresso tradizionale con pareti beige, una porta a due ante e una porta in vetro
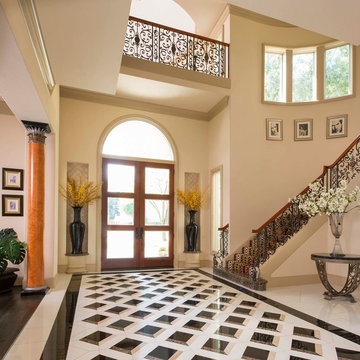
Dan Piassick
Foto di un'ampia porta d'ingresso classica con pareti beige, pavimento in marmo, una porta a due ante e una porta in vetro
Foto di un'ampia porta d'ingresso classica con pareti beige, pavimento in marmo, una porta a due ante e una porta in vetro
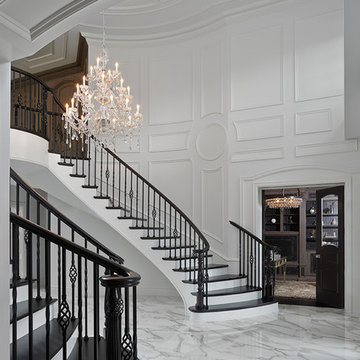
The dramatic contrast of the very dark espresso finish against the white millwork adds to the sophistication of this space. Full design of all Architectural details and finishes which includes custom designed Millwork and styling throughout. Also shown here is the entrance to the Library.
Photography by Carlson Productions LLC

Upon entering this design-build, friends and. family are greeted with a custom mahogany front door with custom stairs complete with beautiful picture framing walls.
Stair-Pak Products Co. Inc.
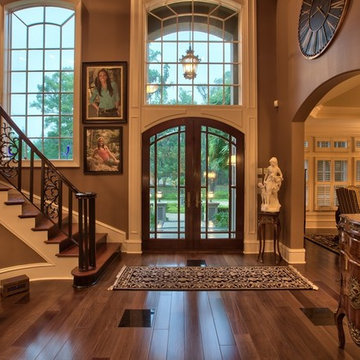
Foto di un ampio ingresso classico con pareti marroni, parquet scuro, una porta a due ante e una porta in legno scuro
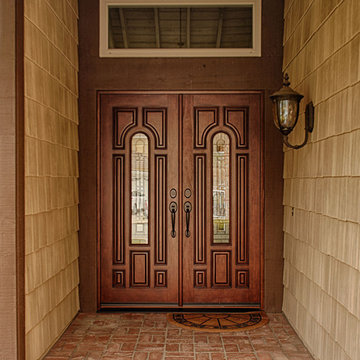
Jeld-Wen Classic Fiberglass Collection Model A225 Double 30 inch Entry Doors. Mahogany Grain Antiqued Caramel with Q Glass and Patina Caming. Emtek Saratoga Hardware. Installed in Orange, CA home.
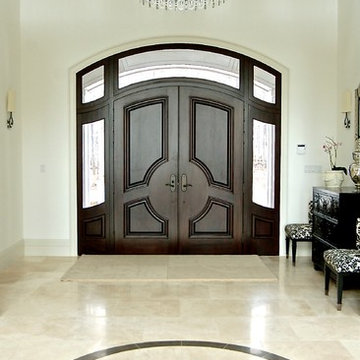
Entrance
Foto di un ampio ingresso chic con pareti bianche, pavimento in pietra calcarea, una porta a due ante e una porta in legno scuro
Foto di un ampio ingresso chic con pareti bianche, pavimento in pietra calcarea, una porta a due ante e una porta in legno scuro
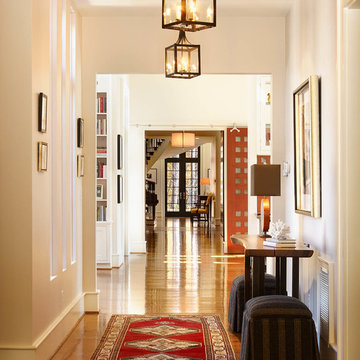
Custom home built for the N.C. State University Chancellor by Rufty Homes. Photo credit: Dustin Peck Photography, Inc.
Esempio di un ampio ingresso o corridoio chic con pavimento in legno massello medio e pareti bianche
Esempio di un ampio ingresso o corridoio chic con pavimento in legno massello medio e pareti bianche
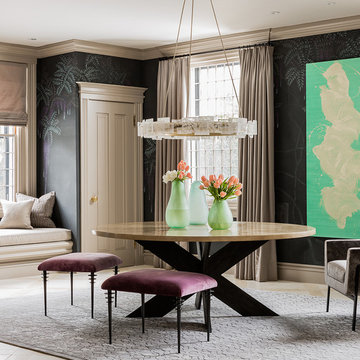
Photography by Michael J. Lee
Idee per un ampio ingresso tradizionale con pareti nere e pavimento in marmo
Idee per un ampio ingresso tradizionale con pareti nere e pavimento in marmo
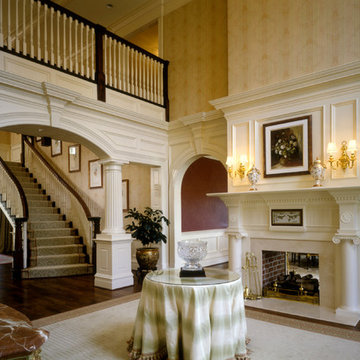
Large two-story foyer with fireplace.
Ispirazione per un ampio ingresso classico con pareti beige, pavimento in legno massello medio e una porta singola
Ispirazione per un ampio ingresso classico con pareti beige, pavimento in legno massello medio e una porta singola
9