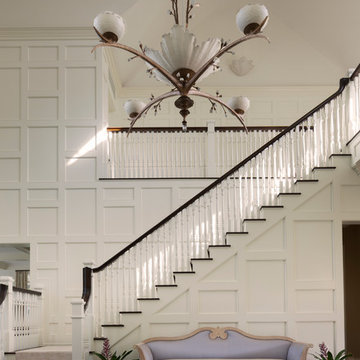3.090 Foto di ampi ingressi e corridoi classici
Filtra anche per:
Budget
Ordina per:Popolari oggi
21 - 40 di 3.090 foto
1 di 3
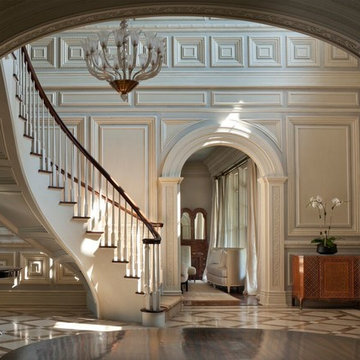
Immagine di un ampio ingresso chic con pareti bianche e pavimento in gres porcellanato
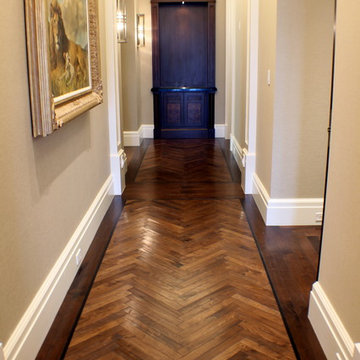
This walnut herringbone pattern 'carpet' defined with a deep ebony inlay and painstakingly oiled and burnished to a rich patina commands the expansive hallway.
Photo: Michael Price

Idee per un ampio ingresso o corridoio chic con pareti beige, parquet scuro e pavimento marrone

Photo Credit:
Aimée Mazzenga
Ispirazione per un ampio ingresso o corridoio chic con pareti bianche, pavimento marrone e parquet scuro
Ispirazione per un ampio ingresso o corridoio chic con pareti bianche, pavimento marrone e parquet scuro
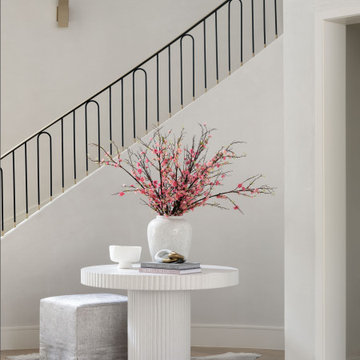
Immagine di un ampio ingresso classico con pareti bianche, pavimento in legno massello medio e pavimento marrone
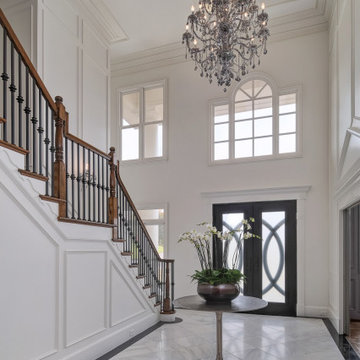
Esempio di un ampio ingresso tradizionale con pareti bianche, una porta a due ante, una porta nera e pavimento multicolore
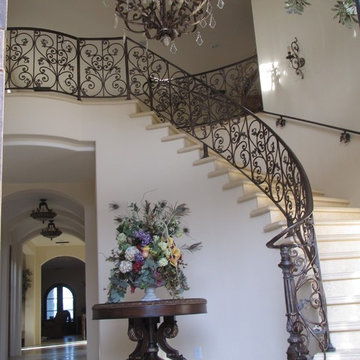
Marble flooring and slab staircase
Custom fabricated Iron Railing with gold and silver leaf accents
Custom fabricated light fixtures with gold and silver leaf accents
Custom fabricated silk olive tree's and Floral
Hand troweled plaster walls
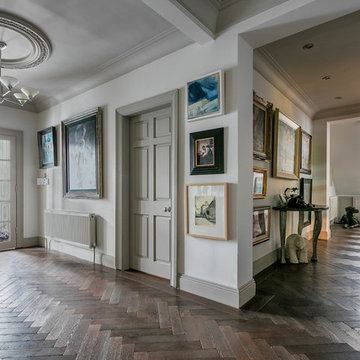
Daragh Muldowney
Esempio di un ampio ingresso o corridoio tradizionale con pareti bianche, parquet scuro e pavimento marrone
Esempio di un ampio ingresso o corridoio tradizionale con pareti bianche, parquet scuro e pavimento marrone
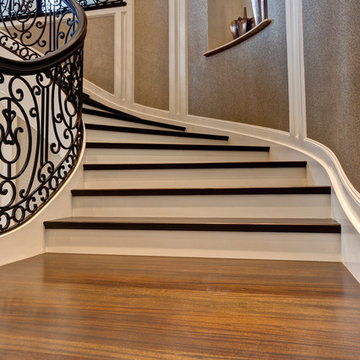
Entry Stairway with Piano Parlor
Foto di un ampio ingresso chic con pareti beige, pavimento in pietra calcarea, una porta a due ante e una porta in metallo
Foto di un ampio ingresso chic con pareti beige, pavimento in pietra calcarea, una porta a due ante e una porta in metallo

This newly constructed home sits on five beautiful acres. Entry vestibule and foyer, with a peek into the powder bath. Salvaged marble floor tiles from Europe, through Exquisite Surfaces, Los Angeles. French antique furnishings, like the circa 1880 chest with Carrara top. Hand painted chinoiserie wallpaper from Gracie. Mirror is through Schumacher. Eric Roth Photography
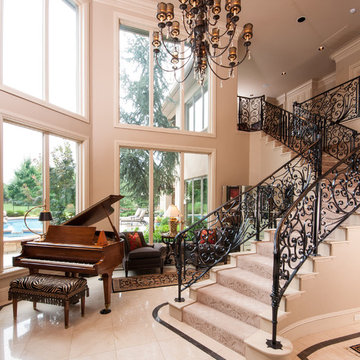
Idee per un ampio ingresso classico con pareti beige, una porta a due ante, una porta in metallo e pavimento in marmo

Rising amidst the grand homes of North Howe Street, this stately house has more than 6,600 SF. In total, the home has seven bedrooms, six full bathrooms and three powder rooms. Designed with an extra-wide floor plan (21'-2"), achieved through side-yard relief, and an attached garage achieved through rear-yard relief, it is a truly unique home in a truly stunning environment.
The centerpiece of the home is its dramatic, 11-foot-diameter circular stair that ascends four floors from the lower level to the roof decks where panoramic windows (and views) infuse the staircase and lower levels with natural light. Public areas include classically-proportioned living and dining rooms, designed in an open-plan concept with architectural distinction enabling them to function individually. A gourmet, eat-in kitchen opens to the home's great room and rear gardens and is connected via its own staircase to the lower level family room, mud room and attached 2-1/2 car, heated garage.
The second floor is a dedicated master floor, accessed by the main stair or the home's elevator. Features include a groin-vaulted ceiling; attached sun-room; private balcony; lavishly appointed master bath; tremendous closet space, including a 120 SF walk-in closet, and; an en-suite office. Four family bedrooms and three bathrooms are located on the third floor.
This home was sold early in its construction process.
Nathan Kirkman
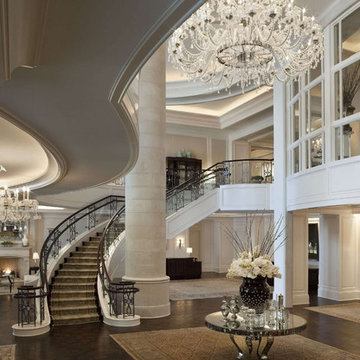
Esempio di un ampio ingresso chic con pareti bianche e parquet scuro
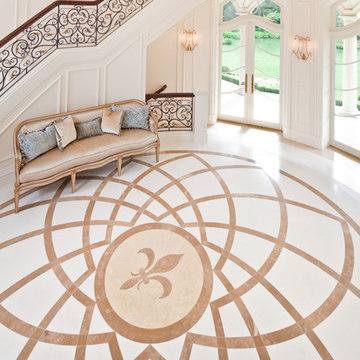
The floor of the rotunda is covered with a massive marble stone inlaid tile medallion designed after the Fibonacci sequence pattern.
Miller + Miller Architectural Photography
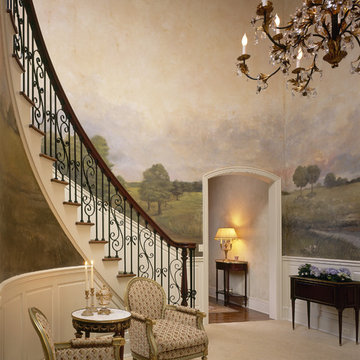
Custom mural by Michael Alpert, antique furniture from the Robin Baron Collection, Paris ceramics for the limestone floor
Ispirazione per un ampio ingresso chic
Ispirazione per un ampio ingresso chic

Foto di un'ampia porta d'ingresso chic con pareti bianche, pavimento in marmo, una porta a due ante, una porta nera e pavimento nero

The graceful curve of the stone and wood staircase is echoed in the archway leading to the grandfather clock at the end of the T-shaped entryway. In a foyer this grand, the art work must be proportional, so I selected the large-scale “Tree of Life” mosaic for the wall. Each piece was individually installed into the frame. The stairs are wood and stone, the railing is metal and the floor is limestone.
Photo by Brian Gassel

www.zoon.ca
Ispirazione per un ampio ingresso con anticamera chic con pareti grigie, pavimento in gres porcellanato e pavimento grigio
Ispirazione per un ampio ingresso con anticamera chic con pareti grigie, pavimento in gres porcellanato e pavimento grigio
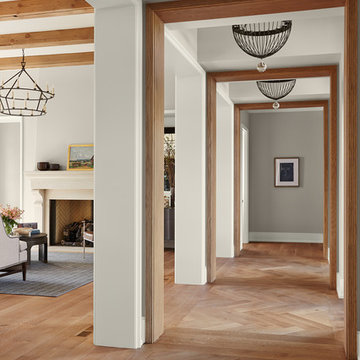
Immagine di un ampio ingresso o corridoio classico con pareti beige, parquet chiaro e pavimento marrone
3.090 Foto di ampi ingressi e corridoi classici
2
