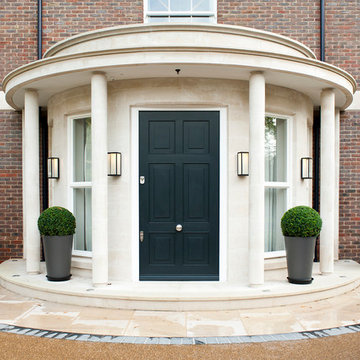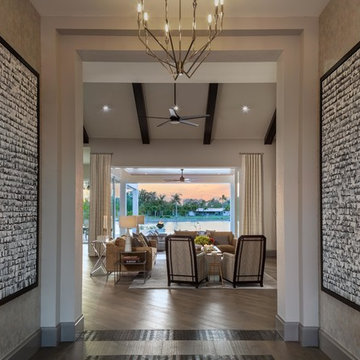3.088 Foto di ampi ingressi e corridoi classici
Filtra anche per:
Budget
Ordina per:Popolari oggi
41 - 60 di 3.088 foto
1 di 3
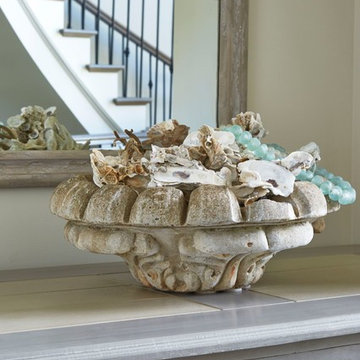
Lauren Rubinstein
Foto di un ampio ingresso chic con pareti bianche, pavimento in legno massello medio, una porta a due ante e una porta in metallo
Foto di un ampio ingresso chic con pareti bianche, pavimento in legno massello medio, una porta a due ante e una porta in metallo
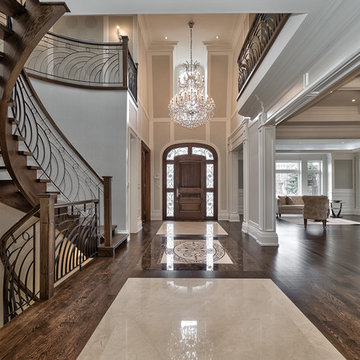
Esempio di un ampio ingresso tradizionale con pareti beige, parquet scuro, una porta singola e una porta in legno scuro

Upstate Door makes hand-crafted custom, semi-custom and standard interior and exterior doors from a full array of wood species and MDF materials.
Mahogany 10-panel door, 4-lite transom and 5-lite sidelites

Ed Butera
Esempio di un ampio ingresso tradizionale con pareti bianche, pavimento in marmo, una porta a due ante e una porta nera
Esempio di un ampio ingresso tradizionale con pareti bianche, pavimento in marmo, una porta a due ante e una porta nera
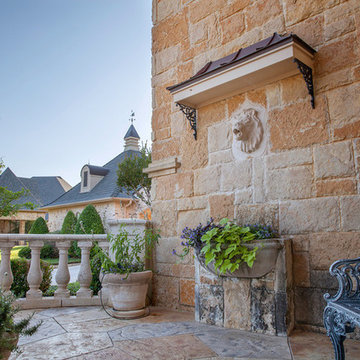
Marianne Reed
Immagine di un'ampia porta d'ingresso tradizionale con una porta a due ante e una porta in legno scuro
Immagine di un'ampia porta d'ingresso tradizionale con una porta a due ante e una porta in legno scuro

Interior Design:
Anne Norton
AND interior Design Studio
Berkeley, CA 94707
Immagine di un ampio ingresso chic con pareti bianche, pavimento in legno massello medio, una porta singola, una porta nera e pavimento marrone
Immagine di un ampio ingresso chic con pareti bianche, pavimento in legno massello medio, una porta singola, una porta nera e pavimento marrone
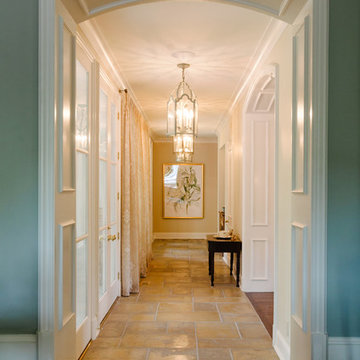
Quinn Ballard
Idee per un ampio ingresso o corridoio chic con pavimento in travertino e pavimento beige
Idee per un ampio ingresso o corridoio chic con pavimento in travertino e pavimento beige
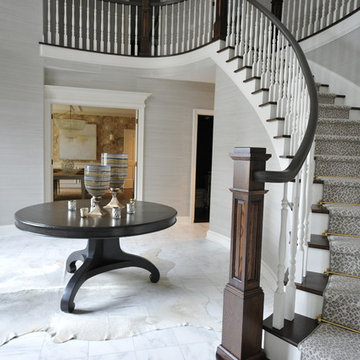
Two story foyer with Philip Jeffires grasscloth, custom staircase, Carrera marble tile, Stanton leopard carpet runner, Currey and Co chandelier.
Idee per un ampio ingresso classico con pareti grigie, pavimento in marmo, una porta a due ante e una porta in legno scuro
Idee per un ampio ingresso classico con pareti grigie, pavimento in marmo, una porta a due ante e una porta in legno scuro
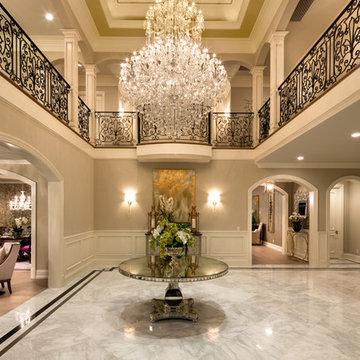
UNKNOWN
Foto di un ampio ingresso tradizionale con pareti grigie e pavimento in marmo
Foto di un ampio ingresso tradizionale con pareti grigie e pavimento in marmo
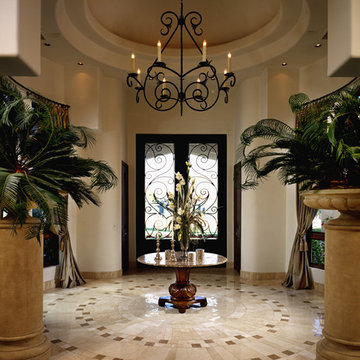
Luxury custom home with elegant double doors designed by Fratantoni Interior Designers!
Follow us on Pinterest, Twitter, Facebook and Instagram for more inspiring photos!!

This gorgeous entry is the perfect setting to the whole house. With the gray and white checkerboard flooring and wallpapered walls above the wainscoting, we love this foyer.
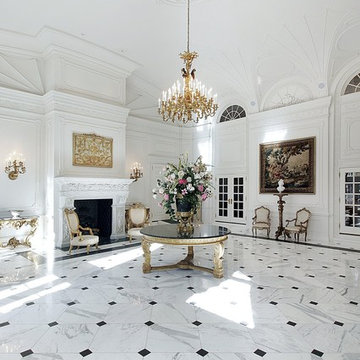
Artsaics offers a wide range of stone tile in various sizes and colors. Provided the fact that natural stone varies in color and veining, Artsaics provides amazing services to help you find your specific match
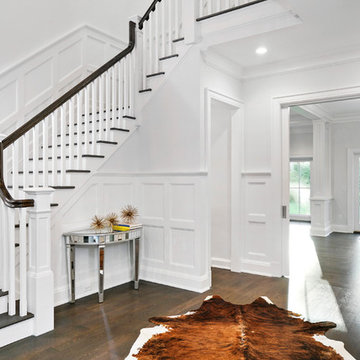
All Interior selections/finishes by Monique Varsames
Furniture staged by Stage to Show
Photos by Frank Ambrosiono
Idee per un ampio ingresso con vestibolo classico con pareti grigie, pavimento in legno massello medio, una porta singola e una porta in legno scuro
Idee per un ampio ingresso con vestibolo classico con pareti grigie, pavimento in legno massello medio, una porta singola e una porta in legno scuro

Rising amidst the grand homes of North Howe Street, this stately house has more than 6,600 SF. In total, the home has seven bedrooms, six full bathrooms and three powder rooms. Designed with an extra-wide floor plan (21'-2"), achieved through side-yard relief, and an attached garage achieved through rear-yard relief, it is a truly unique home in a truly stunning environment.
The centerpiece of the home is its dramatic, 11-foot-diameter circular stair that ascends four floors from the lower level to the roof decks where panoramic windows (and views) infuse the staircase and lower levels with natural light. Public areas include classically-proportioned living and dining rooms, designed in an open-plan concept with architectural distinction enabling them to function individually. A gourmet, eat-in kitchen opens to the home's great room and rear gardens and is connected via its own staircase to the lower level family room, mud room and attached 2-1/2 car, heated garage.
The second floor is a dedicated master floor, accessed by the main stair or the home's elevator. Features include a groin-vaulted ceiling; attached sun-room; private balcony; lavishly appointed master bath; tremendous closet space, including a 120 SF walk-in closet, and; an en-suite office. Four family bedrooms and three bathrooms are located on the third floor.
This home was sold early in its construction process.
Nathan Kirkman
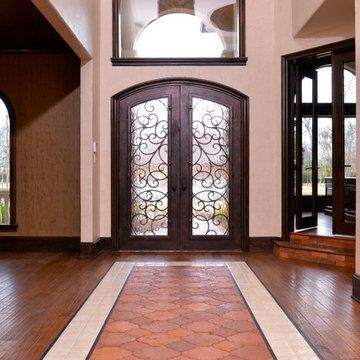
Custom Home Design built by Fairmont Custom Homes. This home features an impressive foyer or entrance with a unique chandelier, arched wrought iron door, rug patterned tile (handmade ceramic and terra-cotta tiles), and a semi-spiral staircase.
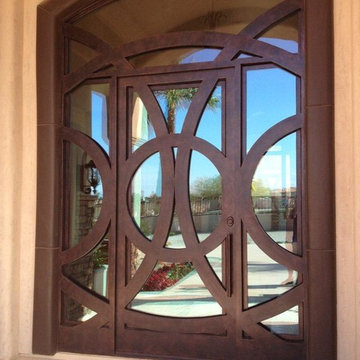
Visit Our Showroom!
15125 North Hayden Road
Scottsdale, AZ 85260
Ispirazione per un'ampia porta d'ingresso chic con pareti beige, una porta singola e una porta in metallo
Ispirazione per un'ampia porta d'ingresso chic con pareti beige, una porta singola e una porta in metallo
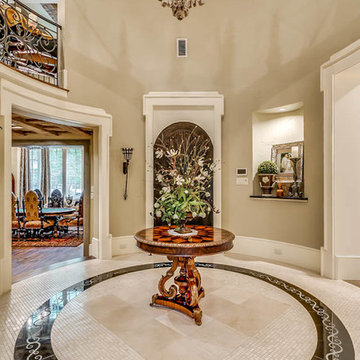
Foto di un ampio ingresso tradizionale con pareti beige, una porta singola, una porta in legno scuro, pavimento in gres porcellanato e pavimento beige
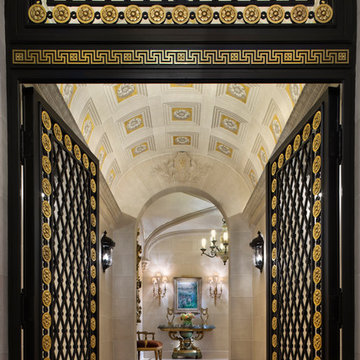
The new interior iron doors in the Main Entry Vestibule incorporate gold leaf rosette accents and hardware and a custom sculpted Angel in the transom to bless everyone as they enter and leave the home.
Historic New York City Townhouse | Renovation by Brian O'Keefe Architect, PC, with Interior Design by Richard Keith Langham
3.088 Foto di ampi ingressi e corridoi classici
3
