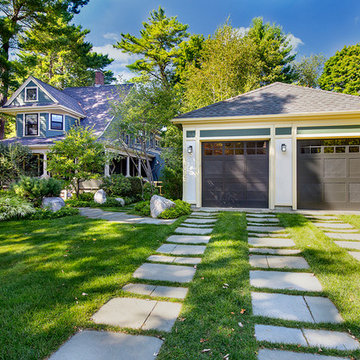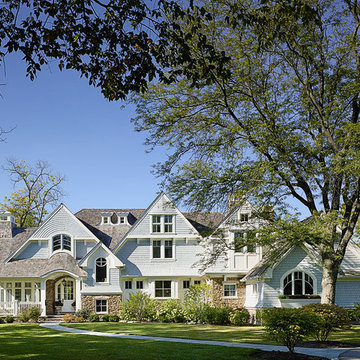Facciate di case vittoriane verdi
Filtra anche per:
Budget
Ordina per:Popolari oggi
81 - 100 di 1.783 foto
1 di 3
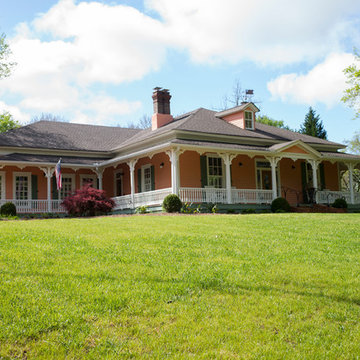
Idee per la facciata di una casa grande vittoriana a due piani con rivestimento in legno e tetto a padiglione
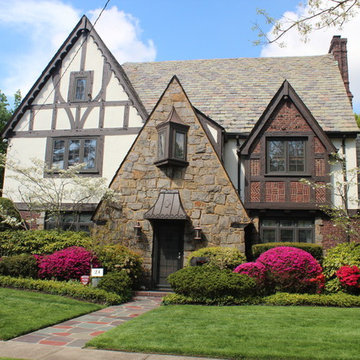
Front view.
Ispirazione per la facciata di una casa vittoriana a due piani con tetto a capanna
Ispirazione per la facciata di una casa vittoriana a due piani con tetto a capanna
![W. J. FORBES HOUSE c.1900 | N SPRING ST [reno].](https://st.hzcdn.com/fimgs/pictures/exteriors/w-j-forbes-house-c-1900-n-spring-st-reno-omega-construction-and-design-inc-img~b96166200b8ece8f_4860-1-333176a-w360-h360-b0-p0.jpg)
Greg Riegler
Esempio della villa ampia blu vittoriana a due piani con rivestimento in legno, copertura a scandole e tetto a padiglione
Esempio della villa ampia blu vittoriana a due piani con rivestimento in legno, copertura a scandole e tetto a padiglione
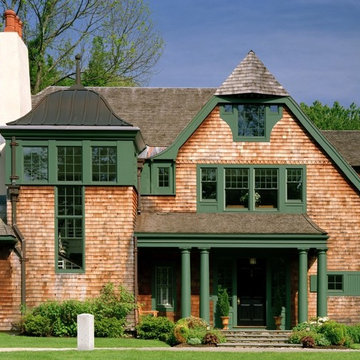
Photo Credits: Eric Roth & Jeff McNamara
Idee per la facciata di una casa ampia verde vittoriana a due piani con rivestimento in legno
Idee per la facciata di una casa ampia verde vittoriana a due piani con rivestimento in legno
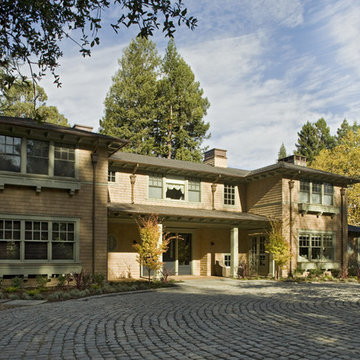
Idee per la facciata di una casa grande vittoriana a due piani con rivestimento in legno
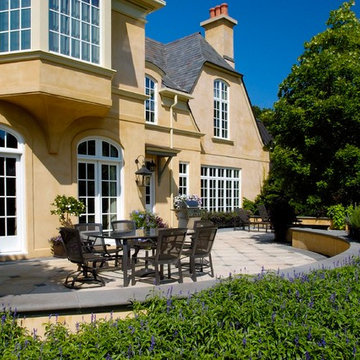
Linda Oyama Bryan
Idee per la villa ampia gialla vittoriana a tre piani con rivestimento in adobe, tetto a capanna e copertura in tegole
Idee per la villa ampia gialla vittoriana a tre piani con rivestimento in adobe, tetto a capanna e copertura in tegole
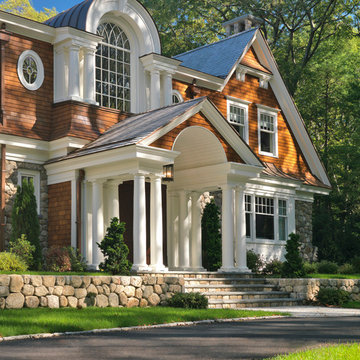
Photography by Richard Mandelkorn
Esempio della villa grande vittoriana a due piani con rivestimento in pietra, tetto a capanna e copertura a scandole
Esempio della villa grande vittoriana a due piani con rivestimento in pietra, tetto a capanna e copertura a scandole
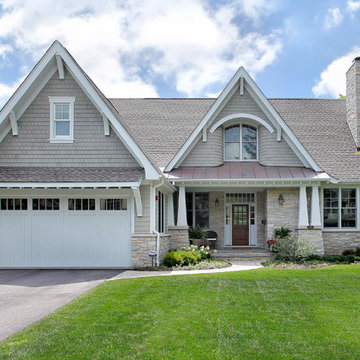
Idee per la facciata di una casa grigia vittoriana a due piani con rivestimenti misti e tetto a capanna
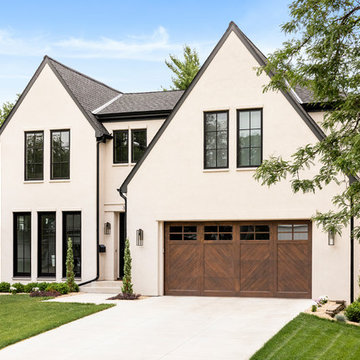
Ispirazione per la villa grande beige vittoriana a due piani con rivestimento in stucco, tetto a capanna e copertura a scandole
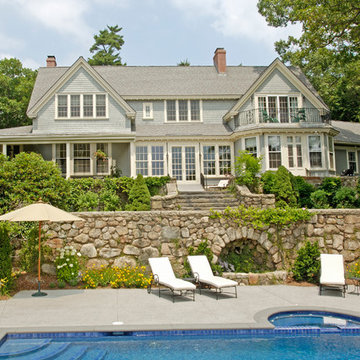
After decades of drastic alterations, and demolition of the second and third story, this grand estate was reduced to a pink Bermuda style ranch house. The current owners returned it to a suggestion of its original state. Beamed ceilings, working fireplace, period woodwork and historic finishes draw out the dignity of its past, and make them part of life in his century. The main house overlooks terraced yards, stonewalls and a landscaped pool area. The formal interiors frame sweeping views of treetops and seascapes.
Contractor: Precision Carpentry
Photographer: Dan Gair/ Blind Dog Photo INC.
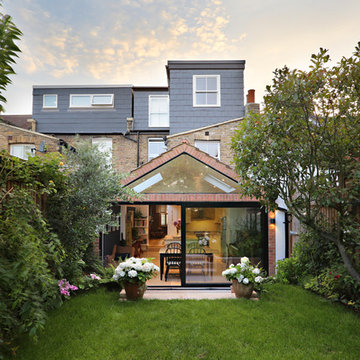
Fine House Photography
Ispirazione per la facciata di una casa a schiera multicolore vittoriana a tre piani di medie dimensioni con rivestimento in mattoni, tetto a capanna e copertura in tegole
Ispirazione per la facciata di una casa a schiera multicolore vittoriana a tre piani di medie dimensioni con rivestimento in mattoni, tetto a capanna e copertura in tegole
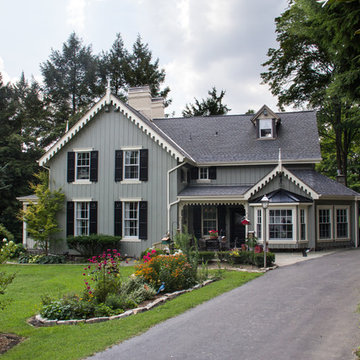
Immagine della villa grigia vittoriana a due piani con rivestimento in legno, tetto a capanna e copertura a scandole
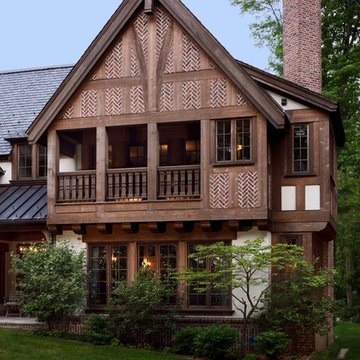
This home is flanked by large, wooden windows and each indoor outdoor space allows its occupants to feel grounded by the garden.
Immagine della facciata di una casa grande vittoriana a due piani con rivestimento in mattoni
Immagine della facciata di una casa grande vittoriana a due piani con rivestimento in mattoni
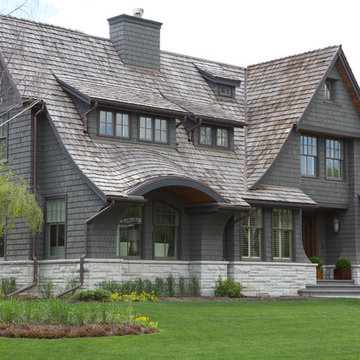
Immagine della facciata di una casa grande grigia vittoriana a tre piani con rivestimento in legno e tetto a capanna
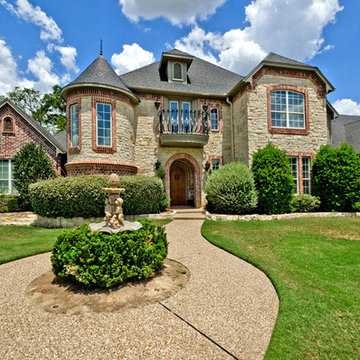
Esempio della facciata di una casa grande rossa vittoriana a due piani con rivestimento in pietra e tetto a padiglione
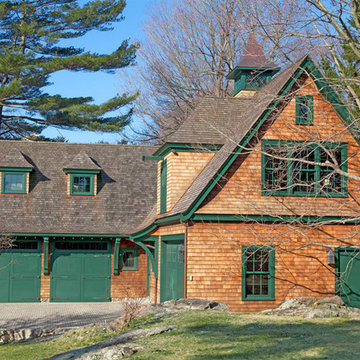
Photo by Randy O'Rourke
www.rorphotos.com
Esempio della facciata di una casa vittoriana a due piani con rivestimento in legno, tetto a capanna e abbinamento di colori
Esempio della facciata di una casa vittoriana a due piani con rivestimento in legno, tetto a capanna e abbinamento di colori
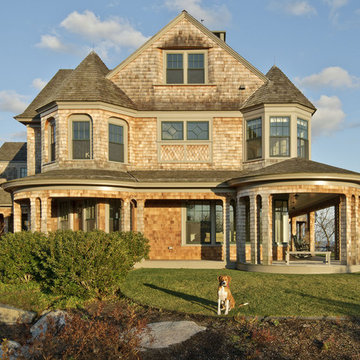
Perched atop a bluff overlooking the Atlantic Ocean, this new residence adds a modern twist to the classic Shingle Style. The house is anchored to the land by stone retaining walls made entirely of granite taken from the site during construction. Clad almost entirely in cedar shingles, the house will weather to a classic grey.
Photo Credit: Blind Dog Studio
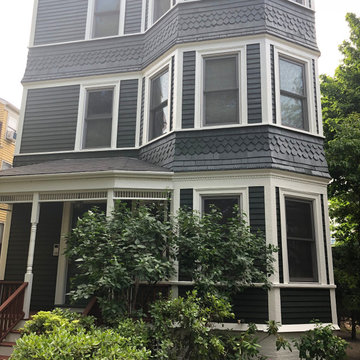
Here, you can see how much greenery is present near the porch. Painting this section of the house required extra attention to detail. As you can see, the large bush almost presses against the siding and windows. You’ll also notice how we color matched the top of the steps and front porch to the brown the homeowners chose for the railings and posts. This is a very effective way to merge a color scheme. Coupled with the white, it adds a welcoming touch to the entrance of the home.
Facciate di case vittoriane verdi
5
