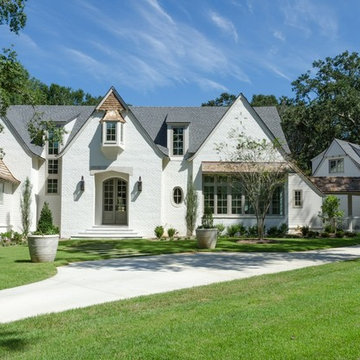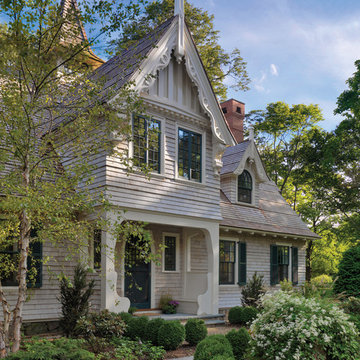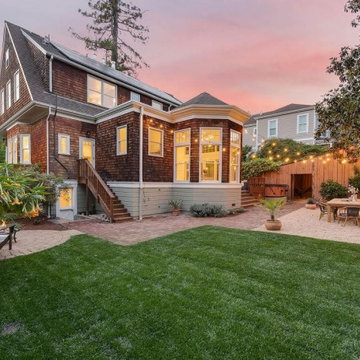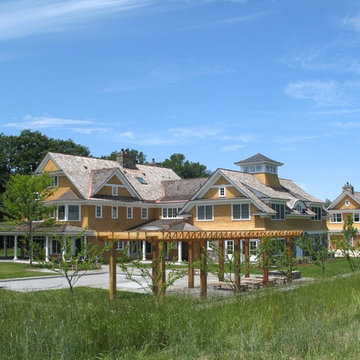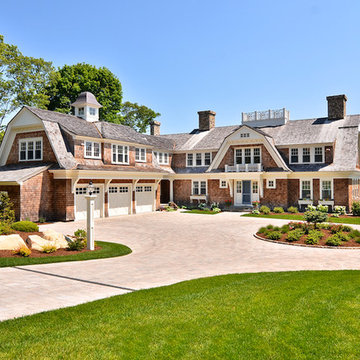Facciate di case vittoriane verdi
Filtra anche per:
Budget
Ordina per:Popolari oggi
21 - 40 di 1.783 foto
1 di 3
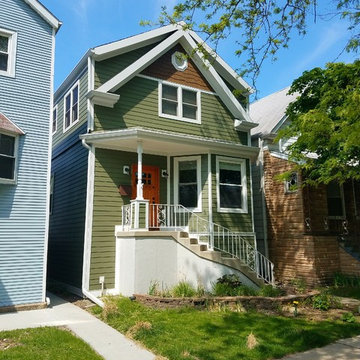
Chicago, IL 60625 Victorian Exterior Siding Contractor Remodel James Hardie Siding Plank in Heathered Moss and Staggered Edge Siding and HardieTrim and HardieSoffit in Arctic White.
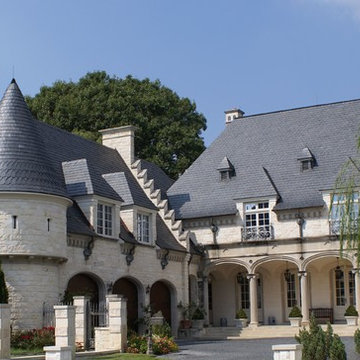
Idee per la villa grande beige vittoriana a tre piani con rivestimento in pietra, tetto a padiglione e copertura a scandole
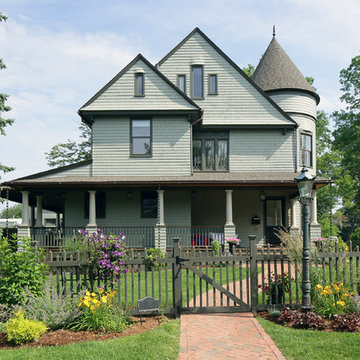
Susan Fisher Plotner/Susan Fisher Photography
Ispirazione per la facciata di una casa verde vittoriana a tre piani con rivestimento in legno
Ispirazione per la facciata di una casa verde vittoriana a tre piani con rivestimento in legno
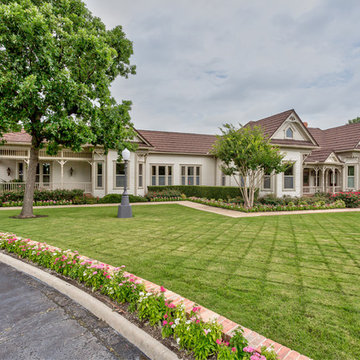
Victorian Style home painted 3 contrasting shades with stone coated steel tile roof, stained concrete driveway, brick porch and brick curb planters.
Foto della villa grande beige vittoriana a un piano con rivestimento in legno, tetto a padiglione e copertura in metallo o lamiera
Foto della villa grande beige vittoriana a un piano con rivestimento in legno, tetto a padiglione e copertura in metallo o lamiera
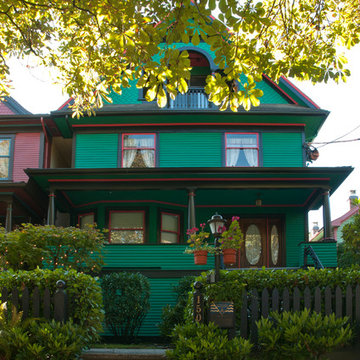
Ina Van Tonder
Foto della villa grande verde vittoriana a tre piani con rivestimento in legno, tetto a capanna e copertura a scandole
Foto della villa grande verde vittoriana a tre piani con rivestimento in legno, tetto a capanna e copertura a scandole
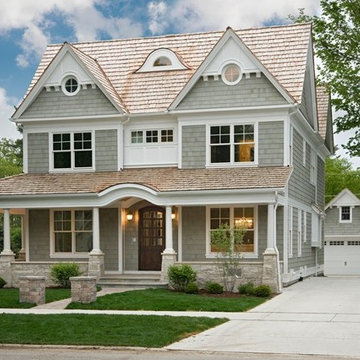
Ispirazione per la facciata di una casa grigia vittoriana a tre piani di medie dimensioni con rivestimento in legno e tetto a capanna
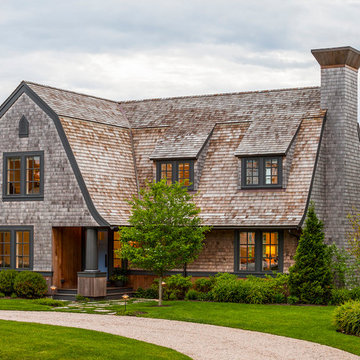
Brian Vanden Brink
Ispirazione per la facciata di una casa vittoriana a due piani con rivestimento in legno e tetto a mansarda
Ispirazione per la facciata di una casa vittoriana a due piani con rivestimento in legno e tetto a mansarda
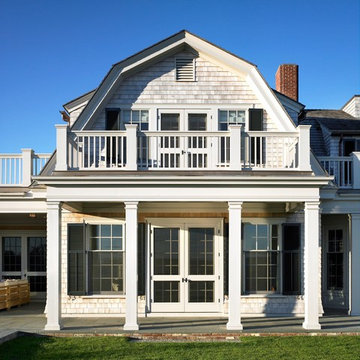
Greg Premru
Immagine della facciata di una casa grande vittoriana a due piani con rivestimento in legno e tetto a mansarda
Immagine della facciata di una casa grande vittoriana a due piani con rivestimento in legno e tetto a mansarda
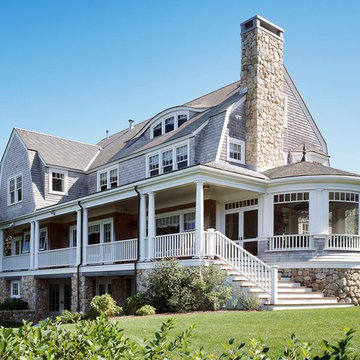
Brian Vanden Brink
Idee per la facciata di una casa grande multicolore vittoriana a tre piani con rivestimento in legno e tetto a mansarda
Idee per la facciata di una casa grande multicolore vittoriana a tre piani con rivestimento in legno e tetto a mansarda

A COUNTRY FARMHOUSE COTTAGE WITH A VICTORIAN SPIRIT
House plan # 2896 by Drummond House Plans
PDF & Blueprints starting at: $979
This cottage distinguishes itself in American style by its exterior round gallery which beautifully encircles the front corner turret, thus tying the garage to the house.
The main level is appointed with a living room separated from the dining room by a two-sided fireplace, a generous kitchen and casual breakfast area, a half-bath and a home office in the turret. On the second level, no space is wasted. The master suite includes a walk-in closet and spa-style bathroom in the turret. Two additional bedrooms share a Jack-and-Jill bathroom and a laundry room is on this level for easy access from all of the bedrooms.
The lateral entry to the garage includes an architectural window detail which contributes greatly to the curb appeal of this model.
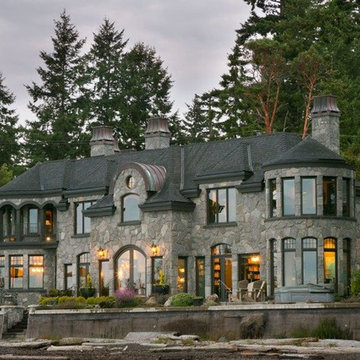
Foto della facciata di una casa ampia grigia vittoriana a due piani con rivestimento in pietra e tetto a capanna
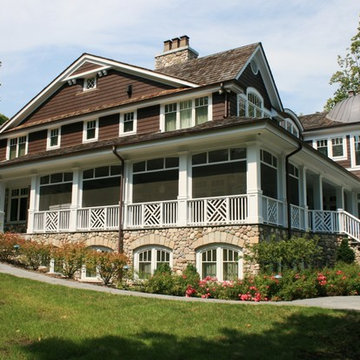
McCormack + Etten
Foto della facciata di una casa grande marrone vittoriana a due piani con rivestimento in pietra, tetto a capanna e copertura mista
Foto della facciata di una casa grande marrone vittoriana a due piani con rivestimento in pietra, tetto a capanna e copertura mista
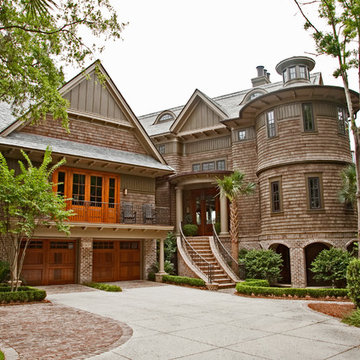
Built by: Buffington Homes www.buffingtonhomes.com
Windows by: Kolbe Gallery www.kolbegallery.com
Ispirazione per la facciata di una casa vittoriana con rivestimento in mattoni
Ispirazione per la facciata di una casa vittoriana con rivestimento in mattoni
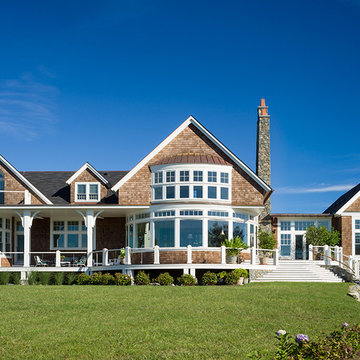
Warren Jagger
Ispirazione per la facciata di una casa vittoriana con rivestimento in legno
Ispirazione per la facciata di una casa vittoriana con rivestimento in legno

Idee per la villa grande viola vittoriana a due piani con rivestimento in legno, tetto a capanna, copertura a scandole, tetto grigio e pannelli sovrapposti
Facciate di case vittoriane verdi
2
