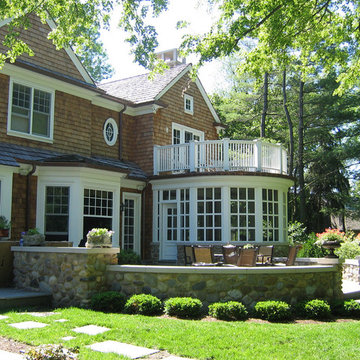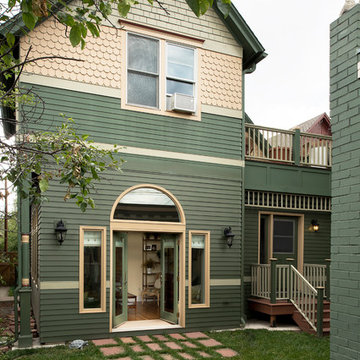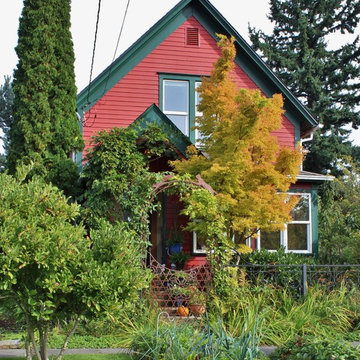Facciate di case vittoriane verdi
Filtra anche per:
Budget
Ordina per:Popolari oggi
61 - 80 di 1.783 foto
1 di 3
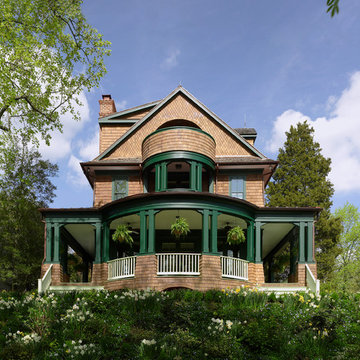
Anice Hoachlander from Hoachlander Davis Photography, LLC
Principal Architect: Anthony "Ankie" Barnes, AIA, LEED AP
Project Architect: William Wheeler, AIA
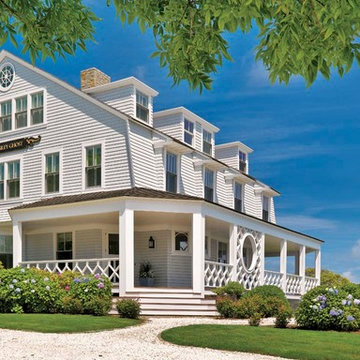
Richard Mandelkorn
Esempio della facciata di una casa grande bianca vittoriana a tre piani con rivestimento in legno e tetto a capanna
Esempio della facciata di una casa grande bianca vittoriana a tre piani con rivestimento in legno e tetto a capanna
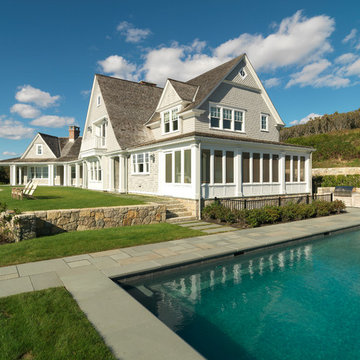
Photo by: Susan Teare
Immagine della facciata di una casa grande grigia vittoriana a due piani con rivestimento in legno
Immagine della facciata di una casa grande grigia vittoriana a due piani con rivestimento in legno
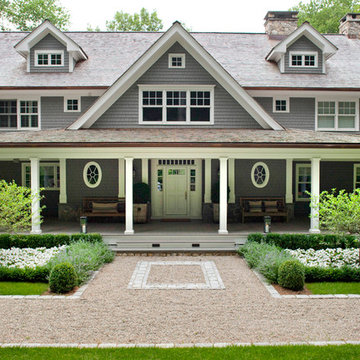
Wrap around porch
Idee per la facciata di una casa grigia vittoriana a tre piani con rivestimento in legno
Idee per la facciata di una casa grigia vittoriana a tre piani con rivestimento in legno
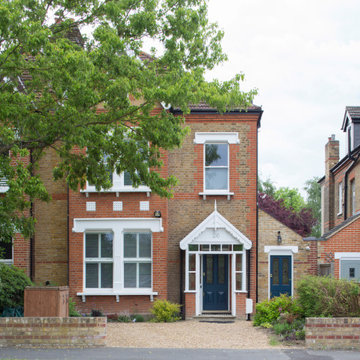
This Victorian semi-detached house overlooking Cator Park in Beckenham had many beautiful original features and lots of potential, but the positive aspects of the house were not being fully utilised. The property enjoyed a very wide plot and generous rooms with high ceilings, but it did not connect well to the garden and lacked a main family space. The layout was awkward with very little flexibility in how the house could be used and there was a complete lack of storage and utilities. The clients wanted to create a practical, long term family home which was made the most of the existing features whilst adding a new space where they could all be together.
Our first decision was to remove the old conservatory and lean-to at the back of the house and create a full width rear addition. This would really take advantage of the wide plot to create a large kitchen, dining and living space, fully glazed to connect to the garden. This would form the main family space and is designed as a contemporary addition to the house, with a high ceiling to match the rest of the ground floor. Tall sliding patio doors can be opened to extend the dining space out onto the raised deck, and the corner window allows evening sunlight into the kitchen.
The new addition is linked to the original part of the house by a high frameless door which folds back into the wall when it is open. This large doorway creates a new view from the front door, through into the extension and out into the garden, opening up the house and helping the ground floor spaces to connect and flow together, but still allow the rooms to be separated if needed.
A potential problem with adding a sizeable extension to any house is that it can result in the centre for the house becoming dark and unusable. To ensure the middle room did not become dead space we added a four metre rooflight and knocked through into the main family room, creating a playroom which interacts with the main living room, but is not entirely open to it. We also added a fully accessible shower to the ground floor, allowing a separate front reception room to be used as a temporary bedroom for visiting elderly relatives.
At the side of the house there was a narrow passageway, which we infilled to add much needed utility space, cloakroom, space for school bags, shoes and other general storage. This space was designed with wide doors front and rear, to allow bikes, tools and equipment to be taken straight through into the garden, without going through the main part of the house.
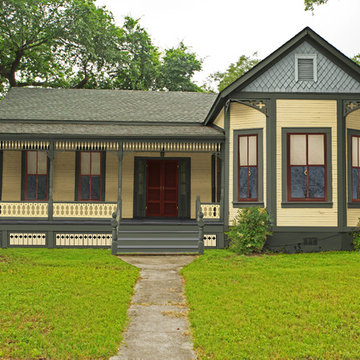
Here is that same home. All new features are in proportion to the architecture and correct for the period and style of the home. Bay windows replaced with original style to match others. Water table trim added, spandrels, brackets and a period porch skirt.
Other color combinations that work with this house.
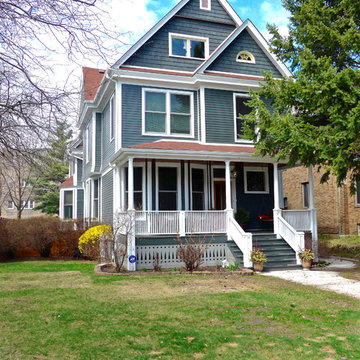
Siding & Windows Group remodeled this home using James HardiePlank Select Cedarmill Lap and HardieShingle Siding in ColorPlus Color Iron Gray, along with replacing the window trim with HardieTrim NT-3 Boards in ColorPlus Technology Color Arctic White. The Victorian Style home in Chicago looks beautiful. As an Elite Contractor for James Hardie, the homeowners chose us and were very happy with their house transformation.
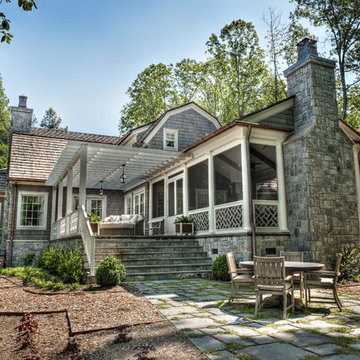
Charming shingle style cottage on South Carolina's Lake Keowee. Cedar shakes with stone accents on this home blend into the natural lake environment. It is sitting on a peninsula lot with wonderful views surrounding.
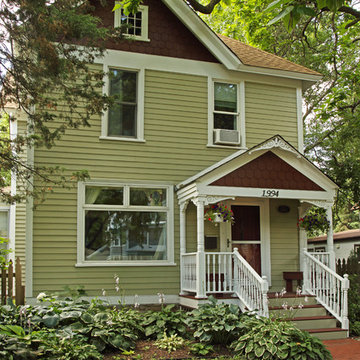
This exterior facelift was limited to the front of the house.
Immagine della villa verde vittoriana a due piani con rivestimento con lastre in cemento, tetto a capanna e copertura a scandole
Immagine della villa verde vittoriana a due piani con rivestimento con lastre in cemento, tetto a capanna e copertura a scandole
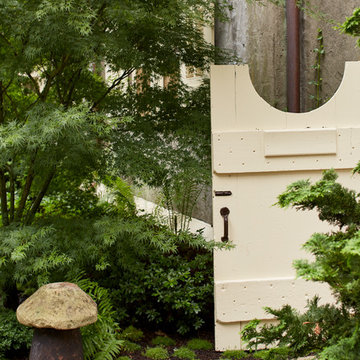
Degraw and Dehaan Architects
Photographer Laura Moss
Ispirazione per la facciata di una casa vittoriana
Ispirazione per la facciata di una casa vittoriana
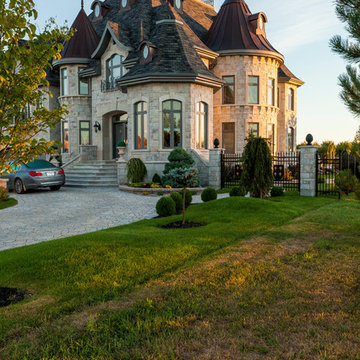
Techo-Bloc's Chantilly Masonry stone.
Esempio della villa grande beige vittoriana a tre piani con rivestimento in pietra, tetto a padiglione e copertura a scandole
Esempio della villa grande beige vittoriana a tre piani con rivestimento in pietra, tetto a padiglione e copertura a scandole
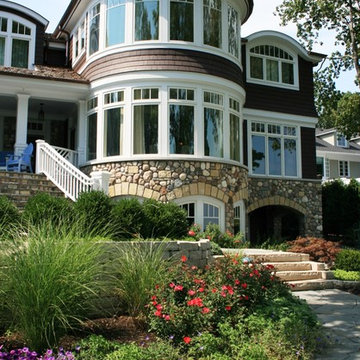
McCormack + Etten Architects designed this new residence in Fontana,Wisconsin on the shores of Lake Geneva.
Esempio della facciata di una casa marrone vittoriana
Esempio della facciata di una casa marrone vittoriana
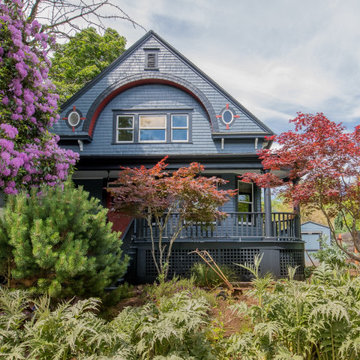
Repainted Victorian home in North Portland Oregon neighborhood.
Ispirazione per la villa grande grigia vittoriana a tre piani con rivestimento in legno e copertura a scandole
Ispirazione per la villa grande grigia vittoriana a tre piani con rivestimento in legno e copertura a scandole
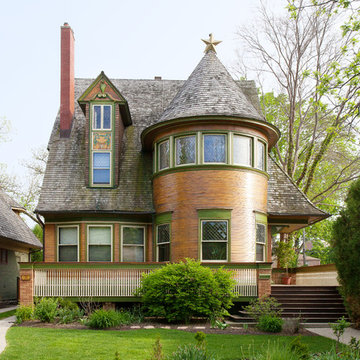
Queen Anne Victorian style home designed by American architect Frank Lloyd Wright
© Kailey J. Flynn
Ispirazione per la villa marrone vittoriana a tre piani di medie dimensioni con rivestimento in legno, copertura a scandole e tetto marrone
Ispirazione per la villa marrone vittoriana a tre piani di medie dimensioni con rivestimento in legno, copertura a scandole e tetto marrone
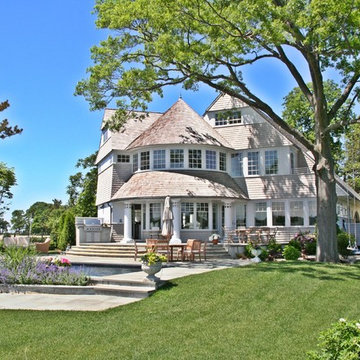
Esempio della villa grigia vittoriana a tre piani di medie dimensioni con rivestimento in vinile, tetto a capanna e copertura a scandole
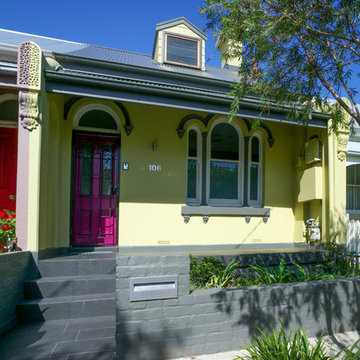
New dormer window added in heritage conservation area. Not sure the colours strictly complying with colours heritage colour controls.
This is the house of one of our preferred builders Zenya Adderly from Henarise who we have been working with for over 13 years. Always a great compliment when w builder choose you to design their house because they have many architects they can go to.
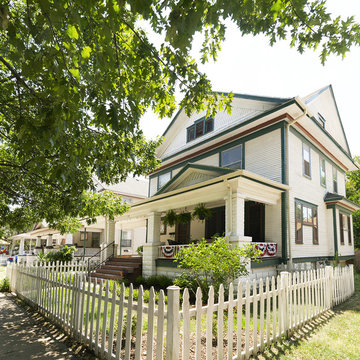
Our next project? Put some paint on this old house!
photo by Conan Y. Fugit
Esempio della facciata di una casa vittoriana a tre piani
Esempio della facciata di una casa vittoriana a tre piani
Facciate di case vittoriane verdi
4
