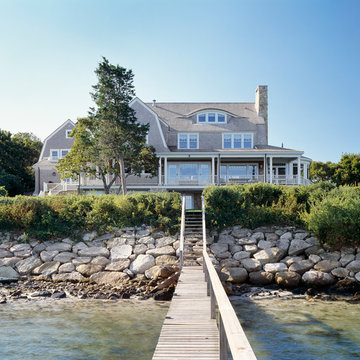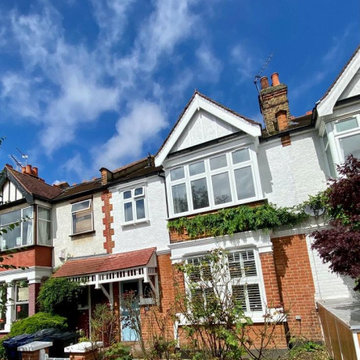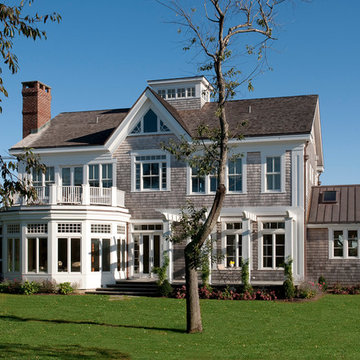Facciate di case vittoriane blu
Filtra anche per:
Budget
Ordina per:Popolari oggi
161 - 180 di 1.737 foto
1 di 3
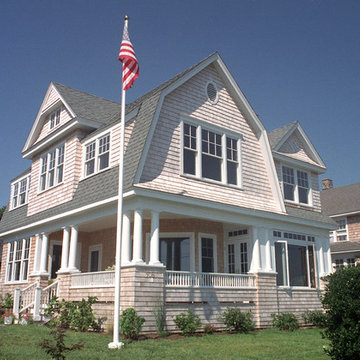
This is a new house we designed with a great little porch in a summer community on the shore in Eastern Connecticut. The porch was designed to frame the view of the water and also screen the view up from the sidewalk, giving some privacy to the occupants while they enjoy the view.
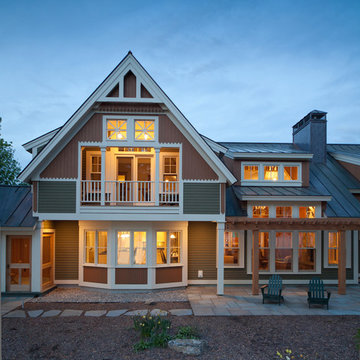
Lake Champlain property with views to the Adirondack Mountains, copper clad chimney and copper roof. This project is a new home on Lake Champlain, Vermont. Modern stick style was the vocabulary for this new home perched on the bluff over Lake Champlain. All the spaces were anchored by views to the water and circulation around the great room volume. Chestnut wood interiors and walnut floors provided warm and complimentary interior finishes. This ultra-efficient home is heated and cooled by geothermal technology with solar-powered hot water panels.
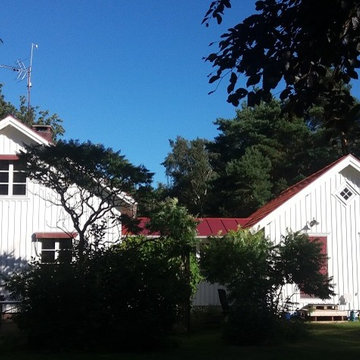
Charmen kunde bibehållas tack vare att tillbyggnaden av groventré, tvättstuga mm gjordes i separat byggnad. Ny entré placerades naturligt i länkens 'punchveranda'.
Foto: Ann Bergström
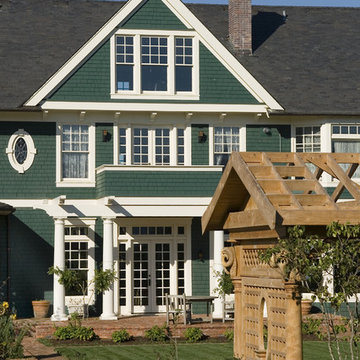
Photos by Bob Greenspan
Foto della facciata di una casa grande vittoriana a tre piani con rivestimento in legno e tetto a capanna
Foto della facciata di una casa grande vittoriana a tre piani con rivestimento in legno e tetto a capanna
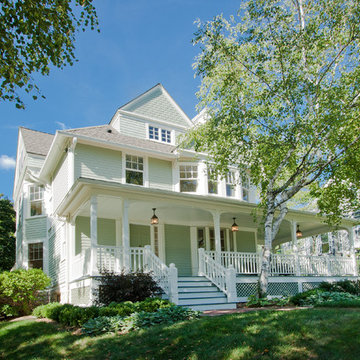
Foto della facciata di una casa grande verde vittoriana a due piani con rivestimento in vinile
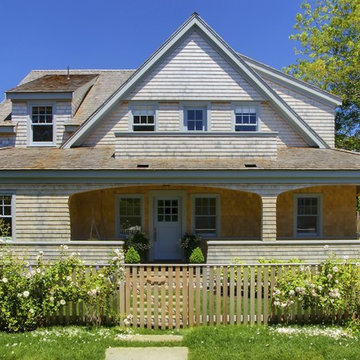
This project, located in the heart of the village of SiaSconset, Nantucket, MA, followed strict design requirement for the exterior architecture, as all new building and alterations to existing buildings are reviewed by Historic District Commission, a local governmental review board. The vernacular of the neighborhood leaned towards Victorian, so the design embraced the shingle-style.
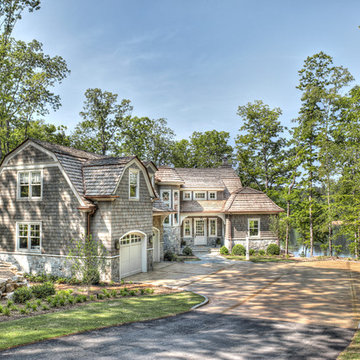
Charming shingle style cottage on South Carolina's Lake Keowee. Cedar shakes with stone accents on this home blend into the natural lake environment. It is sitting on a peninsula lot with wonderful views surrounding.
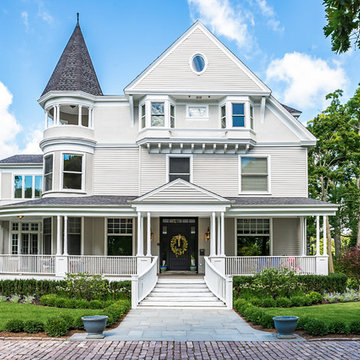
Buffalo Lumber specializes in Custom Milled, Factory Finished Wood Siding and Paneling. We ONLY do real wood.
1x6 Western Red Cedar Clear Vertical Grain Finger Joint Thin Bevel primed
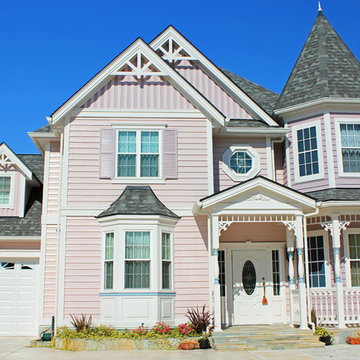
安城建築
Ispirazione per la facciata di una casa rosa vittoriana a due piani con rivestimenti misti
Ispirazione per la facciata di una casa rosa vittoriana a due piani con rivestimenti misti
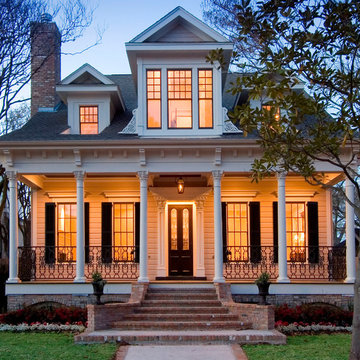
Aspire Fine Homes
Felix Sanchez
Ispirazione per la villa ampia bianca vittoriana a due piani con rivestimento in legno, falda a timpano e copertura a scandole
Ispirazione per la villa ampia bianca vittoriana a due piani con rivestimento in legno, falda a timpano e copertura a scandole
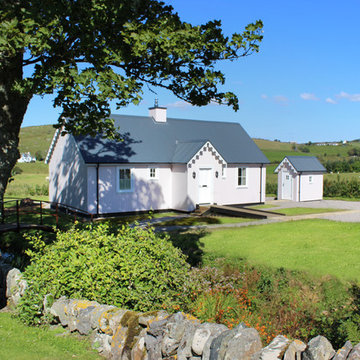
Ispirazione per la facciata di una casa piccola rosa vittoriana con tetto a capanna
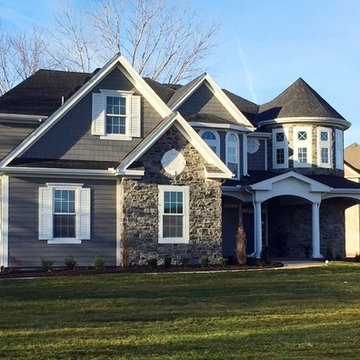
Esempio della facciata di una casa grande grigia vittoriana a due piani con rivestimenti misti
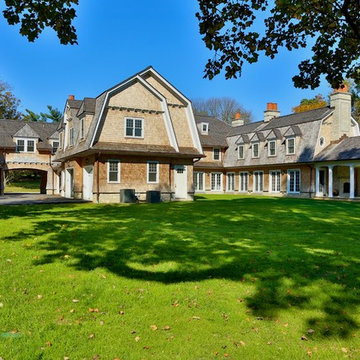
Ispirazione per la facciata di una casa vittoriana con rivestimento in legno e tetto a mansarda
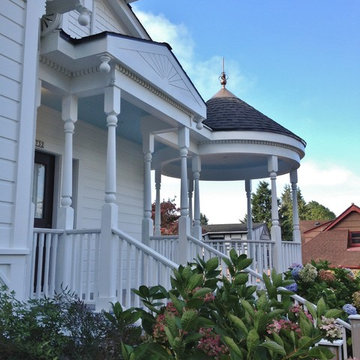
We added a new front porch to this this grand Queen Anne victorian.
Immagine della facciata di una casa bianca vittoriana a due piani di medie dimensioni con rivestimento in legno e tetto a capanna
Immagine della facciata di una casa bianca vittoriana a due piani di medie dimensioni con rivestimento in legno e tetto a capanna
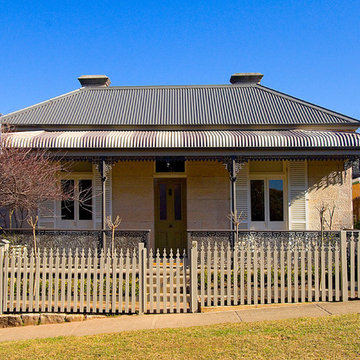
Front elevation on Herbert street
Ispirazione per la facciata di una casa piccola vittoriana
Ispirazione per la facciata di una casa piccola vittoriana
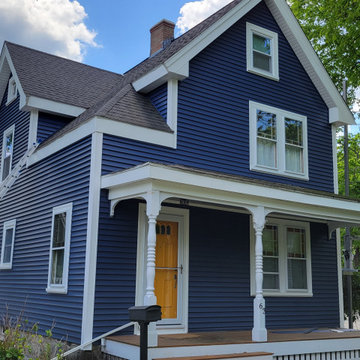
Ispirazione per la facciata di una casa blu vittoriana a due piani di medie dimensioni con rivestimento in vinile, copertura a scandole, tetto nero e pannelli sovrapposti
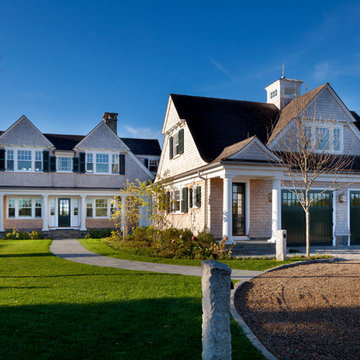
Greg Premru
Foto della facciata di una casa grande vittoriana a due piani con rivestimento in legno e tetto a capanna
Foto della facciata di una casa grande vittoriana a due piani con rivestimento in legno e tetto a capanna
Facciate di case vittoriane blu
9
