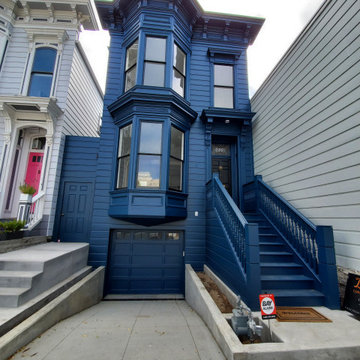Facciata
Filtra anche per:
Budget
Ordina per:Popolari oggi
141 - 160 di 1.742 foto
1 di 3
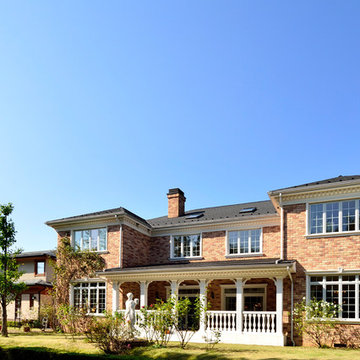
立川モデルルーム
Idee per la villa grande marrone vittoriana a due piani con tetto a padiglione e copertura a scandole
Idee per la villa grande marrone vittoriana a due piani con tetto a padiglione e copertura a scandole
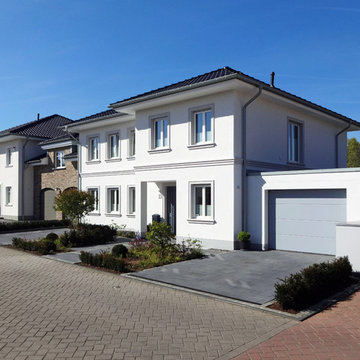
buerobaumann ARCHITEKTUR
Immagine della facciata di una casa a schiera ampia bianca vittoriana a due piani con rivestimento in stucco, tetto a capanna e copertura in tegole
Immagine della facciata di una casa a schiera ampia bianca vittoriana a due piani con rivestimento in stucco, tetto a capanna e copertura in tegole
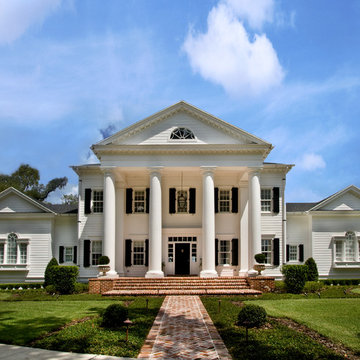
Esempio della villa ampia bianca vittoriana a tre piani con rivestimento in legno
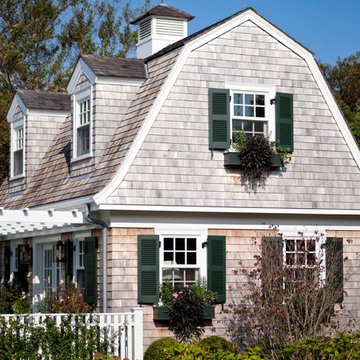
Immagine della facciata di una casa grigia vittoriana a un piano con rivestimento in legno e tetto a mansarda
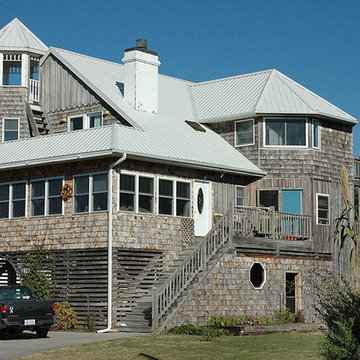
White metal roof on cedar shingle style beach house.
Immagine della facciata di una casa vittoriana con tetto bianco
Immagine della facciata di una casa vittoriana con tetto bianco
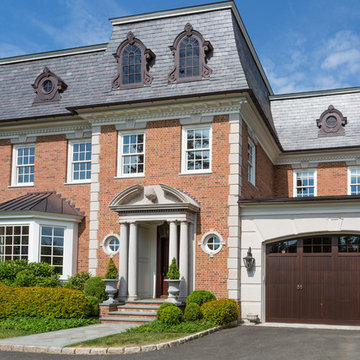
Idee per la facciata di una casa grande vittoriana a tre piani con rivestimento in mattoni
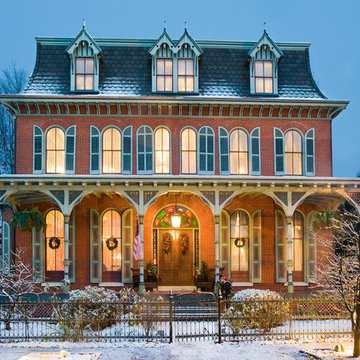
Jay Greene Photography
Ispirazione per la facciata di una casa grande vittoriana a tre piani con rivestimento in mattoni
Ispirazione per la facciata di una casa grande vittoriana a tre piani con rivestimento in mattoni
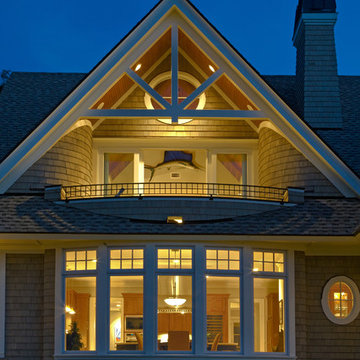
I. Wilson Baker Photography
Ispirazione per la villa grande marrone vittoriana a due piani con rivestimento in legno, tetto a capanna e copertura a scandole
Ispirazione per la villa grande marrone vittoriana a due piani con rivestimento in legno, tetto a capanna e copertura a scandole
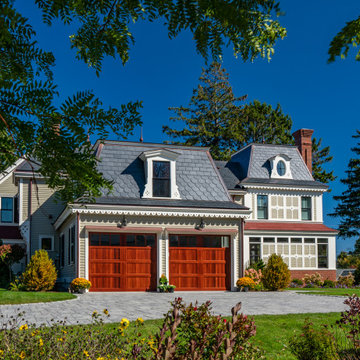
The architectural ornamentation, gabled roofs, new tower addition and stained glass windows on this stunning Victorian home are equally functional and decorative. Dating to the 1600’s, the original structure was significantly renovated during the Victorian era. The homeowners wanted to revive the elegance and detail from its historic heyday. The new tower addition features a modernized mansard roof and houses a new living room and master bedroom. Rosette details from existing interior paneling were used throughout the design, bringing cohesiveness to the interior and exterior. Ornate historic door hardware was saved and restored from the original home, and existing stained glass windows were restored and used as the inspiration for a new stained glass piece in the new stairway. Standing at the ocean’s edge, this home has been brought to renewed glory and stands as a show piece of Victorian architectural ideals.
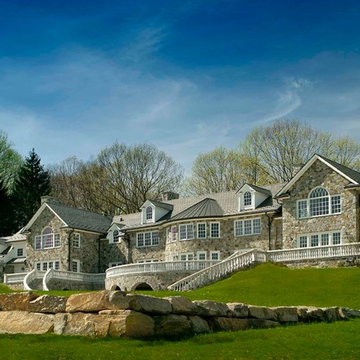
The commission consisted of the design of a new English Manor House on a secluded 24 acre plot of
land. The property included water features, rolling grass areas at the front and a steep section of woods
at the rear. The project required the procurement of permits from the New Jersey Department of
Environmental Conservation and a variance from the Mendham Zoning Board of Appeals.
The stately Colonial Manor is entirely clad in Pennsylvania stone, has slate roofs, copper gutters and
leaders, and lavish interior finishes. It comprises six Bedroom Suites, each with its own Bathroom, plus
an apartment over the garages, and eight garage bays. The house was designed with energy efficiency
in mind, and incorporates the highest R-value insulation throughout, low-E, argon-filled insulating
windows and patio doors, a geothermal HVAC system, and energy-efficient appliances.
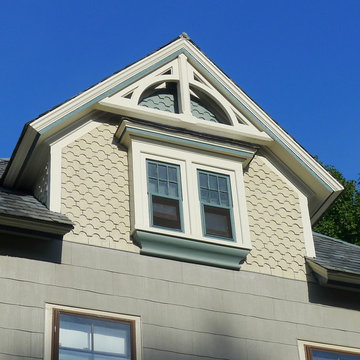
Idee per la facciata di una casa grande grigia vittoriana a due piani con rivestimenti misti
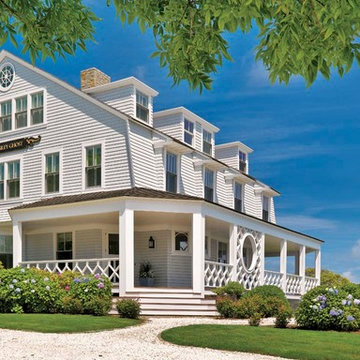
Richard Mandelkorn
Esempio della facciata di una casa grande bianca vittoriana a tre piani con rivestimento in legno e tetto a capanna
Esempio della facciata di una casa grande bianca vittoriana a tre piani con rivestimento in legno e tetto a capanna
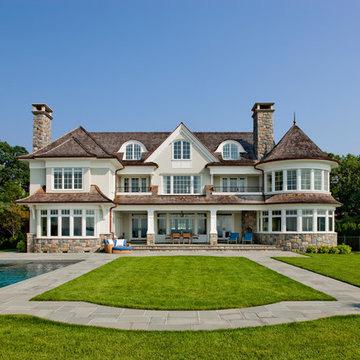
The Pratt Island oceanfront home features an in-ground pool with landscaped yard and barbeque area on this backyard of this waterfront home by Robert Cardello Architects
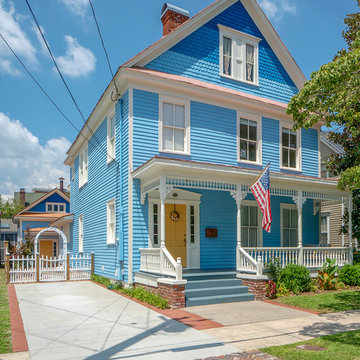
Smart Focus Photography
Immagine della villa blu vittoriana a due piani con tetto a capanna e copertura a scandole
Immagine della villa blu vittoriana a due piani con tetto a capanna e copertura a scandole
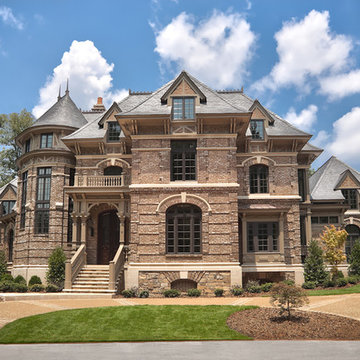
This grand Victorian residence features elaborately detailed masonry, spice elements, and timber-framed features characteristic of the late 19th century. This house is located in a community with rigid architectural standards and guidelines, and the homeowners desired a space where they could host local philanthropic events, and remain comfortable during day-to-day living. Unique spaces were built around their numerous hobbies as well, including display areas for collectibles, a sewing room, a wine cellar, and a conservatory. Marvin aluminum-clad windows and doors were used throughout the home as much for their look as their low maintenance requirements.
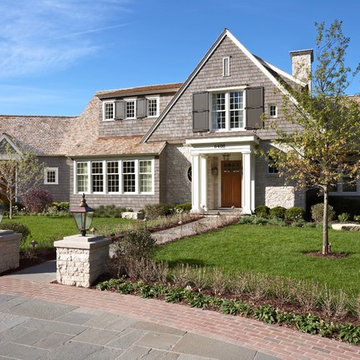
Front facade as viewed from brick & bluestone motor court
Photo by Susan Gilmore
Esempio della facciata di una casa vittoriana
Esempio della facciata di una casa vittoriana
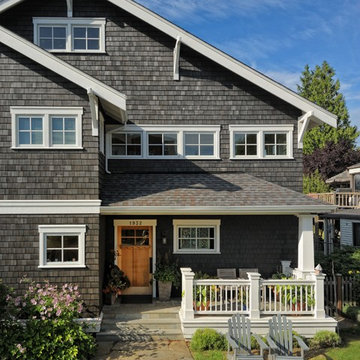
Image produced by Michael Jensen Photography Copyright 2011.
Foto della facciata di una casa marrone vittoriana a tre piani con rivestimento in legno
Foto della facciata di una casa marrone vittoriana a tre piani con rivestimento in legno
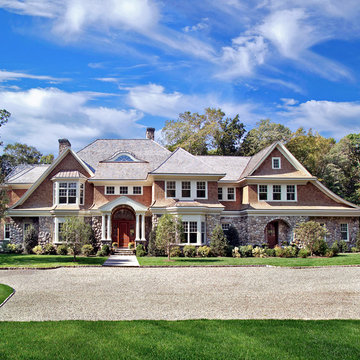
Ispirazione per la facciata di una casa vittoriana a due piani con rivestimento in legno e tetto a padiglione
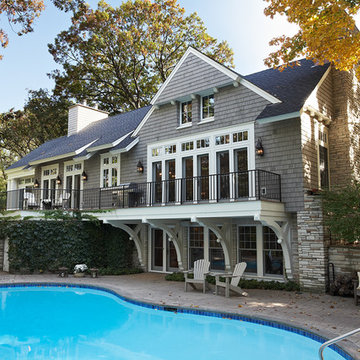
Photo by Susan Gilmore
Immagine della facciata di una casa vittoriana con rivestimento in pietra
Immagine della facciata di una casa vittoriana con rivestimento in pietra
8
