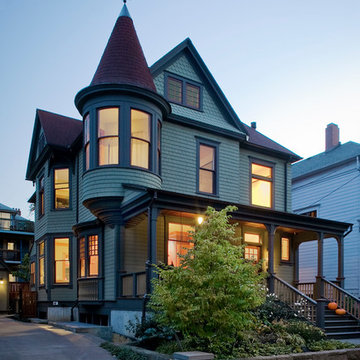Facciate di case vittoriane blu
Filtra anche per:
Budget
Ordina per:Popolari oggi
221 - 240 di 1.742 foto
1 di 3
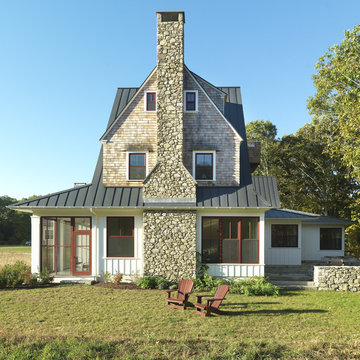
Photo: Nat Rea
Foto della facciata di una casa vittoriana a due piani di medie dimensioni con rivestimento in legno e copertura in metallo o lamiera
Foto della facciata di una casa vittoriana a due piani di medie dimensioni con rivestimento in legno e copertura in metallo o lamiera
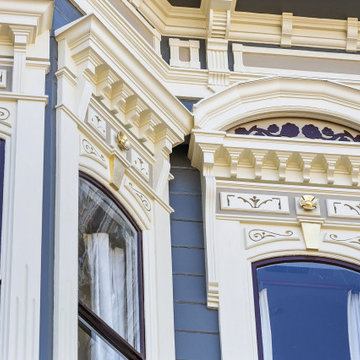
CLIENT GOALS
This spectacular Victorian was built in 1890 for Joseph Budde, an inventor, patent holder, and major manufacturer of the flush toilet. Through its more than 130-year life, this home evolved with the many incarnations of the Haight District. The most significant was the street modification that made way for the Haight Street railway line in the early 1920s. At that time, streets and sidewalks widened, causing the straight-line, two-story staircase to take a turn.
In the 1920s, stucco and terrazzo were considered modern and low-maintenance materials and were often used to replace the handmade residential carpentry that would have graced this spectacular staircase. Sometime during the 1990s, the entire entry door assembly was removed and replaced with another “modern” solution. Our clients challenged Centoni to recreate the original staircase and entry.
OUR DESIGN SOLUTION
Through a partnership with local artisans and support from San Francisco Historical Planners, team Centoni sourced information from the public library that included original photographs, writings on Cranston and Keenan, and the history of the Haight. Though no specific photo has yet to be sourced, we are confident the design choices are in the spirit of the original and are based on remnants of the original porch discovered under the 1920s stucco.
Through this journey, the staircase foundation was reengineered, the staircase designed and built, the original entry doors recreated, the stained glass transom created (including replication of the original hand-painted bird-theme rondels, many rotted decorated elements hand-carved, new and historic lighting installed, and a new iron handrail designed and fabricated.
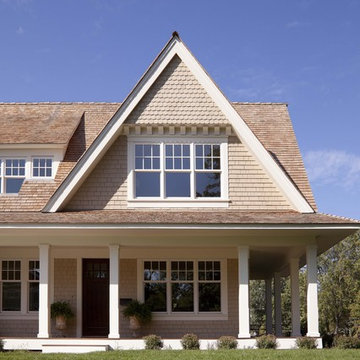
Photo Credit: Steve Henke
Immagine della facciata di una casa vittoriana
Immagine della facciata di una casa vittoriana
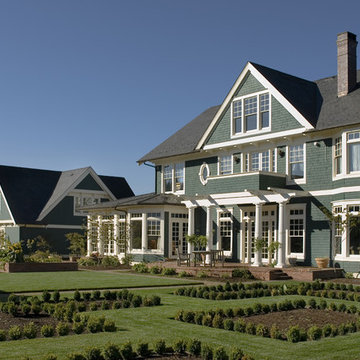
Photos by Bob Greenspan
Esempio della facciata di una casa grande vittoriana a tre piani con rivestimento in legno e abbinamento di colori
Esempio della facciata di una casa grande vittoriana a tre piani con rivestimento in legno e abbinamento di colori
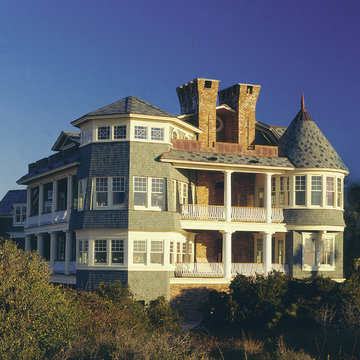
A project octagon and a curved turret provide privacy to the oceanfront porches from the neighbors. Rion Rizzo, Creative Sources Photography
Immagine della facciata di una casa grande blu vittoriana a tre piani con rivestimento in legno
Immagine della facciata di una casa grande blu vittoriana a tre piani con rivestimento in legno
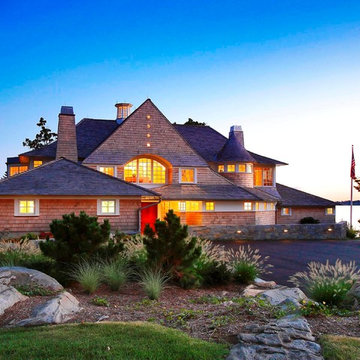
Foto della villa grande marrone vittoriana a due piani con rivestimento in legno, tetto a padiglione e copertura a scandole
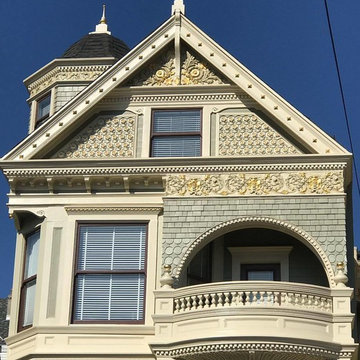
Glorious San Francisco Victorian home on Fulton St showing off her newly restored and gilded facade in the sunshine. Multiple guild members of Artistic License contributed to this project: painting by SF Local Color, facade restoration by Clearheart , plaster casting by Lorna Kollmeyer, color design by Lynne Rutter.
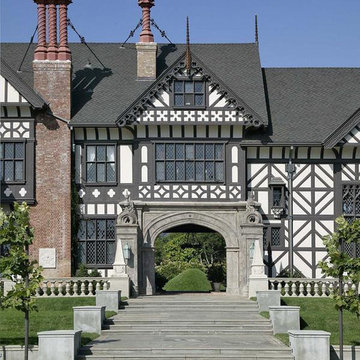
Ispirazione per la villa grande grigia vittoriana a tre piani con rivestimento in cemento, tetto a capanna e copertura a scandole
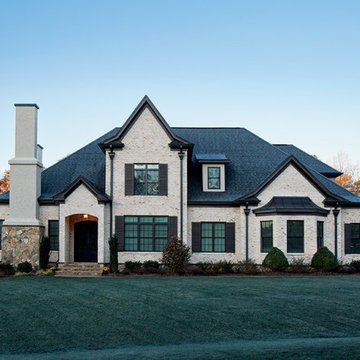
Charming North Carolina home featuring "Hamilton" brick exteriors.
Idee per la facciata di una casa bianca vittoriana a due piani di medie dimensioni con rivestimento in mattoni
Idee per la facciata di una casa bianca vittoriana a due piani di medie dimensioni con rivestimento in mattoni
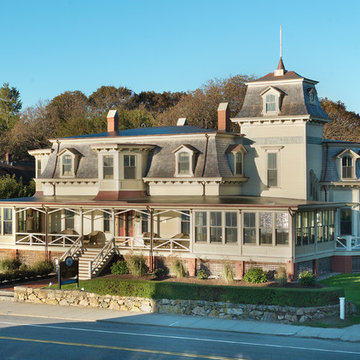
Idee per la villa grande grigia vittoriana a due piani con rivestimento in legno, tetto a mansarda e copertura a scandole
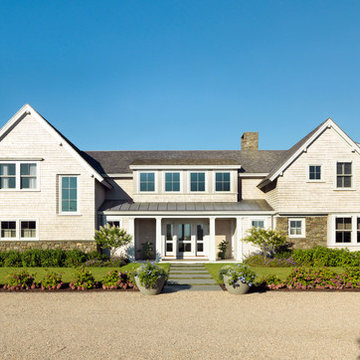
Photography by: Susan Teare
Ispirazione per la facciata di una casa vittoriana con rivestimento in pietra e tetto a capanna
Ispirazione per la facciata di una casa vittoriana con rivestimento in pietra e tetto a capanna
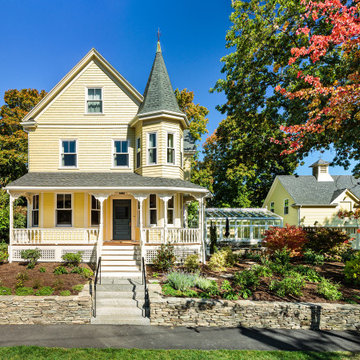
Aurora Custom Builders, Medford, Massachusetts, 2021 Regional CotY Award Winner, Residential Historical Renovation/ Restoration $250,000 and Over
Ispirazione per la facciata di una casa grande vittoriana
Ispirazione per la facciata di una casa grande vittoriana
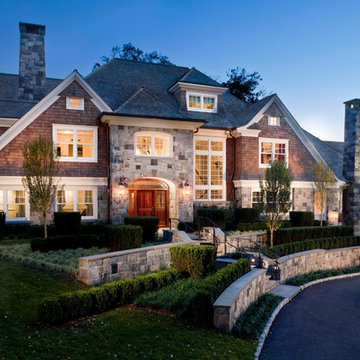
Steven Mueller Architects, LLC is a principle-based architectural firm located in the heart of Greenwich. The firm’s work exemplifies a personal commitment to achieving the finest architectural expression through a cooperative relationship with the client. Each project is designed to enhance the lives of the occupants by developing practical, dynamic and creative solutions. The firm has received recognition for innovative architecture providing for maximum efficiency and the highest quality of service.
Photo: © Jim Fiora Studio LLC
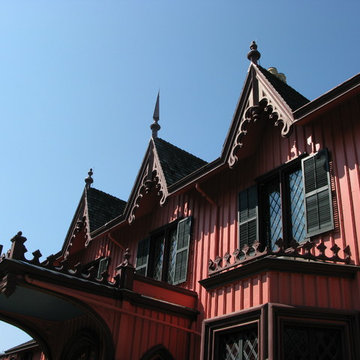
Detail of the dormers over windows at Roseland Cottage. All photos courtesy of The Preservation Collaborative, Inc.
Esempio della villa grande rossa vittoriana a due piani con rivestimento in legno e copertura a scandole
Esempio della villa grande rossa vittoriana a due piani con rivestimento in legno e copertura a scandole
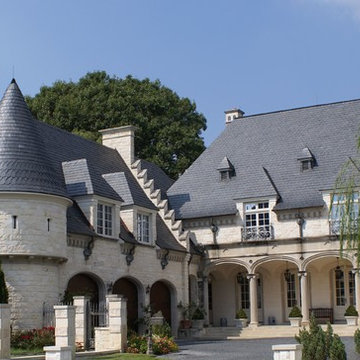
Idee per la villa grande beige vittoriana a tre piani con rivestimento in pietra, tetto a padiglione e copertura a scandole
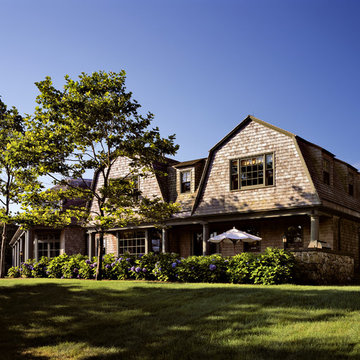
Immagine della villa marrone vittoriana a due piani con rivestimento in legno, tetto a mansarda e copertura a scandole
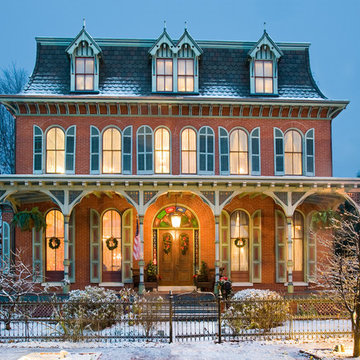
Jay Greene Photography
Idee per la facciata di una casa vittoriana a tre piani con rivestimento in mattoni
Idee per la facciata di una casa vittoriana a tre piani con rivestimento in mattoni
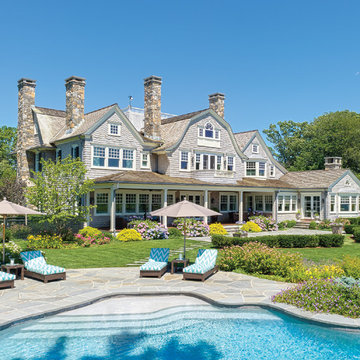
Serendipity Magazine
Elegant and gracious waterfront home in Greenwich, Connecticut with separate Pool House. Grand estate features custom cabinetry, custom moldings, custom details throughout. Expansive landscape and outbuildings accommodate family and guest activities. Luxurious living.
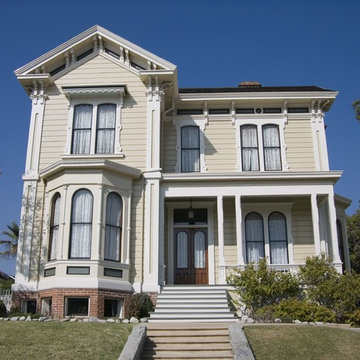
Ispirazione per la villa beige vittoriana a due piani di medie dimensioni con rivestimento in legno
Facciate di case vittoriane blu
12
