Facciate di case verdi con tetto a mansarda
Filtra anche per:
Budget
Ordina per:Popolari oggi
121 - 140 di 1.698 foto
1 di 3
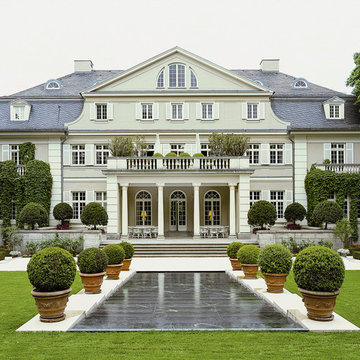
Idee per la facciata di una casa grande beige classica a tre piani con rivestimento in stucco e tetto a mansarda
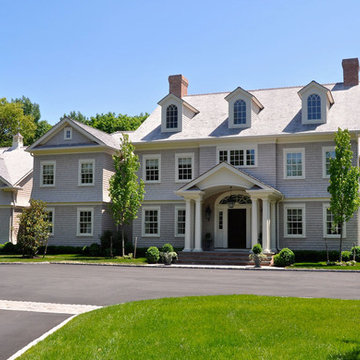
Esempio della villa grande bianca classica a due piani con rivestimento in legno, tetto a mansarda e copertura a scandole
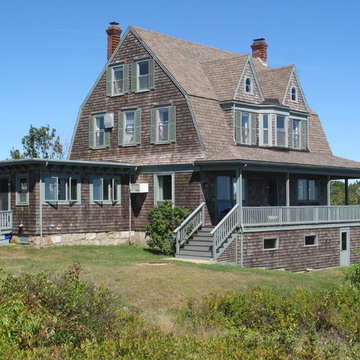
This 3000 square foot residence, a classic New England Gambrel roofed house with amazing views of the Atlantic ocean, was completely renovated in a classical style. Built in 1907; it is one of the original houses in the town of Rockport.
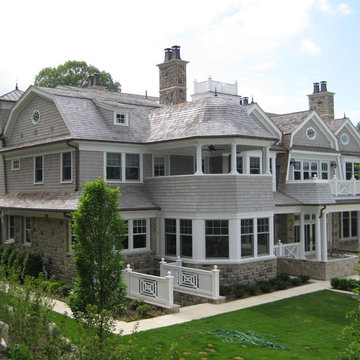
Foto della facciata di una casa ampia beige classica con rivestimento in pietra e tetto a mansarda
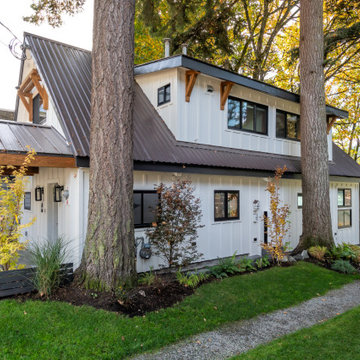
Due to by-law restrictions, we couldn’t replace any of the side windows without obtaining a permit. We were faced with three small, mismatched windows all installed at different heights. Our solution? We added ‘cheater windows’ – real windows fitted with an opaque film, installed solely on the exterior without going all the way through. This modification helped make sense of these tiny windows and significantly improved the overall appearance. Can you spot the cheater windows?
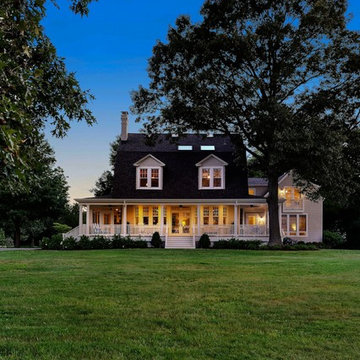
View of home from Oak Creek at dusk.
© REAL-ARCH-MEDIA
Esempio della villa grande gialla country a due piani con rivestimento in legno, tetto a mansarda e copertura a scandole
Esempio della villa grande gialla country a due piani con rivestimento in legno, tetto a mansarda e copertura a scandole
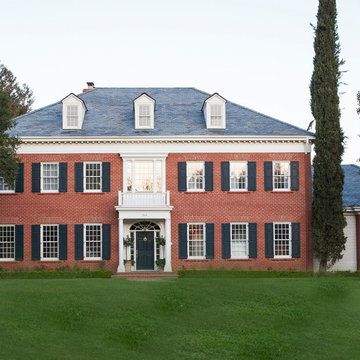
SoCal Contractor- Construction
Lori Dennis Inc- Interior Design
Mark Tanner-Photography
Immagine della facciata di una casa ampia rossa classica a due piani con rivestimento in mattoni e tetto a mansarda
Immagine della facciata di una casa ampia rossa classica a due piani con rivestimento in mattoni e tetto a mansarda
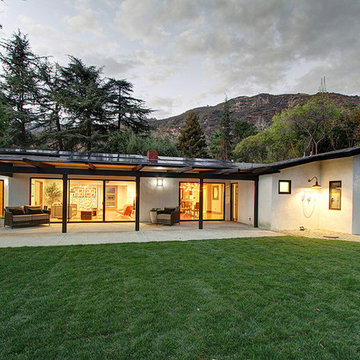
Immagine della facciata di una casa bianca moderna a un piano con rivestimento in stucco e tetto a mansarda
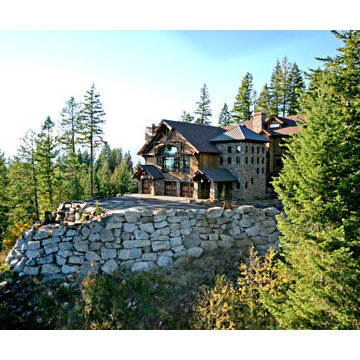
James Mauri Photography
Idee per la facciata di una casa ampia marrone rustica a tre piani con rivestimento in pietra e tetto a mansarda
Idee per la facciata di una casa ampia marrone rustica a tre piani con rivestimento in pietra e tetto a mansarda
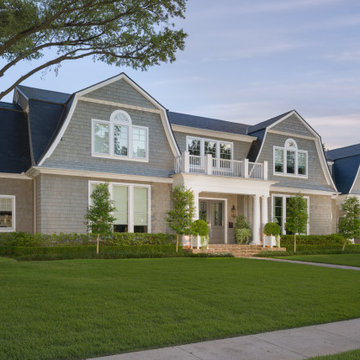
Named one the 10 most Beautiful Houses in Dallas
Idee per la villa grande grigia american style a due piani con rivestimento in legno, tetto a mansarda e copertura a scandole
Idee per la villa grande grigia american style a due piani con rivestimento in legno, tetto a mansarda e copertura a scandole
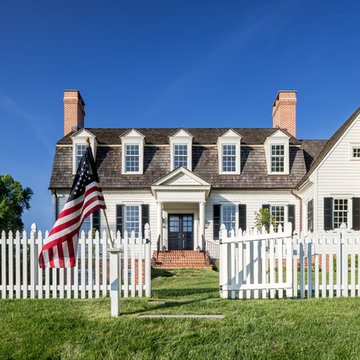
Angle Eye Photography
Foto della villa grande bianca classica a due piani con rivestimento con lastre in cemento, tetto a mansarda e copertura a scandole
Foto della villa grande bianca classica a due piani con rivestimento con lastre in cemento, tetto a mansarda e copertura a scandole
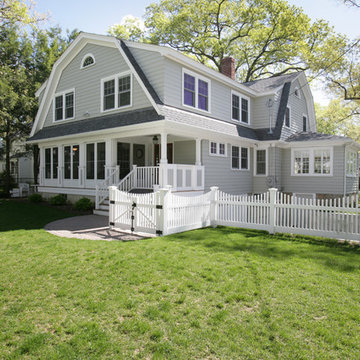
Foto della facciata di una casa grande grigia stile marinaro a due piani con rivestimento con lastre in cemento e tetto a mansarda
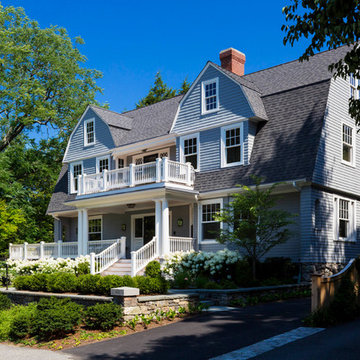
Greg Premru
Immagine della facciata di una casa grande grigia classica a tre piani con rivestimento in legno, tetto a mansarda e copertura a scandole
Immagine della facciata di una casa grande grigia classica a tre piani con rivestimento in legno, tetto a mansarda e copertura a scandole

This beach-town home with attic features a rear paver patio with rear porch that spans the width of the home. Multiple types of light white exterior siding were used. The porch has access to the backyard with steps down the middle. Easy access to the inside was designed with 3 sets of french doors.
The rear porch feels very beachy and casual with its gray floors, white trim, white privacy curtains, black curtain rods, light wood ceiling, simple wicker chairs around a long table, multiple seating areas, and contrasting black light fixtures & fans. The simple grass landscaping softens the edge of the porch. The porch can be used rain or shine to comfortably seat friends & family, while the rear paver patio can be used to enjoy some rays - that is when it is not a cloud day like today.
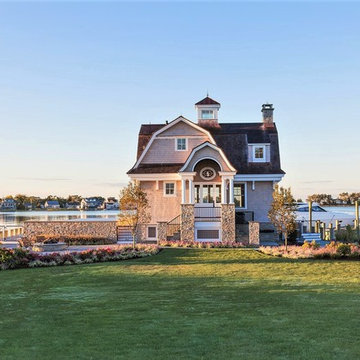
Entertaining, relaxing and enjoying life…this spectacular pool house sits on the water’s edge, built on piers and takes full advantage of Long Island Sound views. An infinity pool with hot tub and trellis with a built in misting system to keep everyone cool and relaxed all summer long!
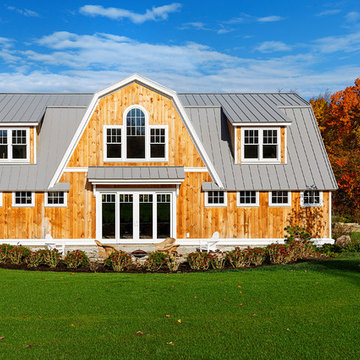
Front view of renovated barn with new front entry, landscaping, and creamery.
Idee per la villa beige country a due piani di medie dimensioni con rivestimento in legno, tetto a mansarda e copertura in metallo o lamiera
Idee per la villa beige country a due piani di medie dimensioni con rivestimento in legno, tetto a mansarda e copertura in metallo o lamiera
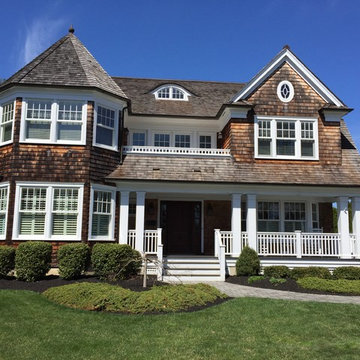
Idee per la villa marrone stile marinaro a due piani di medie dimensioni con rivestimento in legno, tetto a mansarda e copertura a scandole
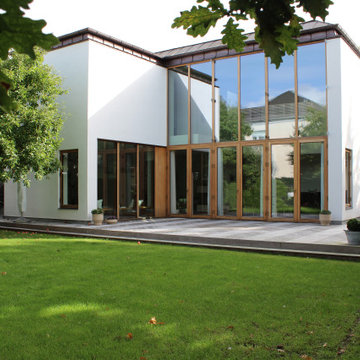
Denne private villa på Frederiksberg er skabt i tæt dialog med bygherre for at skabe et privat hjem, der i funktion og feel giver de helt rigtige rammer ud fra ejernes ønsker. Det har blandt andet resulteret i et alrum i dobbelthøjde, der åbner sig mod den gamle have via et stort vinduesparti i gedigent egetræ.
Stilmæssigt er villaen inspireret af de gamle Frederiksbergvillaer, som omgiver den, men i sin egen moderne fortolkning med lysninger, frontspids og mansardtag i corten.
På den måde skabes der arkitektonisk fornyelse, samtidig med at bygningen er i harmoni med konteksten på den gamle villavej.
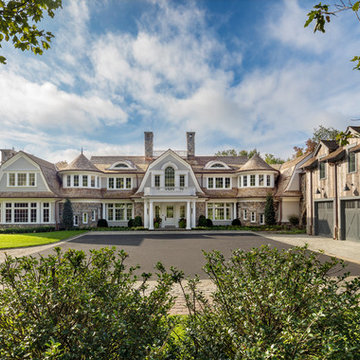
Circular stair tower on symmetrical front gambrel elevation flanking large drive-court and rustic style garage with barn-board siding and metal windows
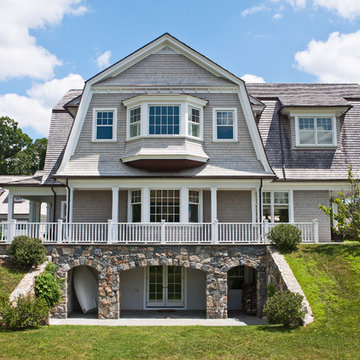
Foto della villa grande grigia classica a tre piani con rivestimento in legno, tetto a mansarda e copertura a scandole
Facciate di case verdi con tetto a mansarda
7