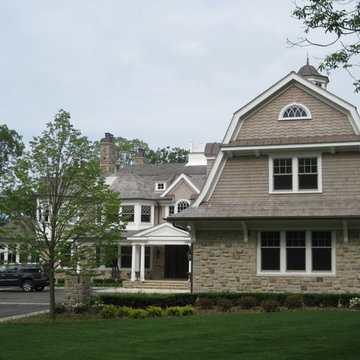Facciate di case verdi con tetto a mansarda
Filtra anche per:
Budget
Ordina per:Popolari oggi
41 - 60 di 1.700 foto
1 di 3

Immagine della facciata di una casa marrone rustica a tre piani di medie dimensioni con rivestimento in legno, tetto a mansarda e copertura a scandole
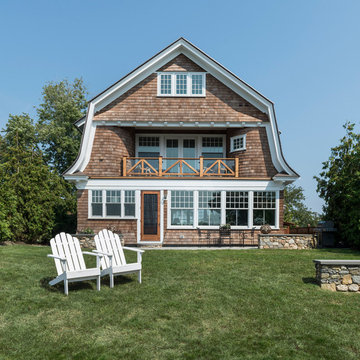
Photography: Nat Rea
Idee per la facciata di una casa marrone vittoriana con rivestimento in legno e tetto a mansarda
Idee per la facciata di una casa marrone vittoriana con rivestimento in legno e tetto a mansarda
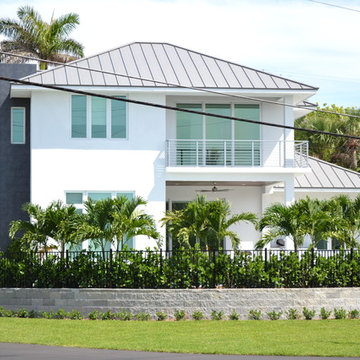
Foto della villa grande bianca moderna a due piani con rivestimento in adobe, tetto a mansarda e copertura in metallo o lamiera
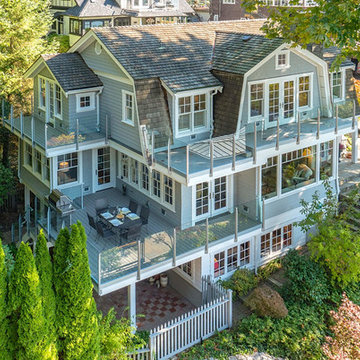
cedar shake siding with azek window and door moldings, shingled gambrel roof, paver patio integrated into a blue stone walk / patio area, fiberglass balconies with glass railings. composite deck with glass railings. www.gambrick.com
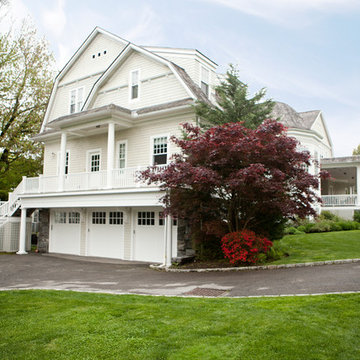
Ispirazione per la villa grande bianca classica a tre piani con rivestimento in legno, tetto a mansarda e copertura a scandole
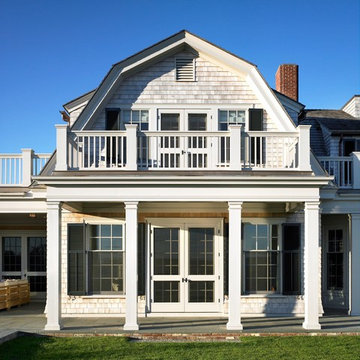
Greg Premru
Immagine della facciata di una casa grande vittoriana a due piani con rivestimento in legno e tetto a mansarda
Immagine della facciata di una casa grande vittoriana a due piani con rivestimento in legno e tetto a mansarda
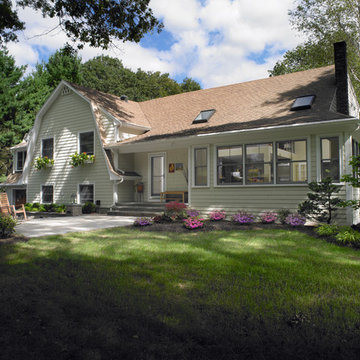
Esempio della facciata di una casa grande bianca classica a due piani con rivestimento in legno e tetto a mansarda
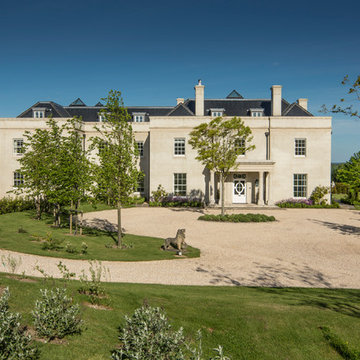
Esempio della facciata di una casa ampia bianca classica a tre piani con rivestimento in stucco e tetto a mansarda
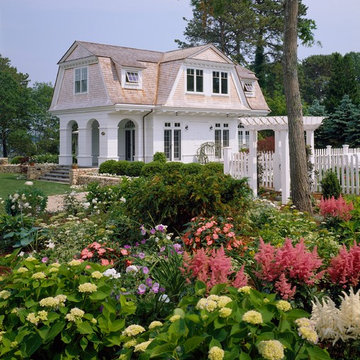
Carmel Brantley
Immagine della facciata di una casa bianca vittoriana a due piani di medie dimensioni con rivestimento in legno e tetto a mansarda
Immagine della facciata di una casa bianca vittoriana a due piani di medie dimensioni con rivestimento in legno e tetto a mansarda
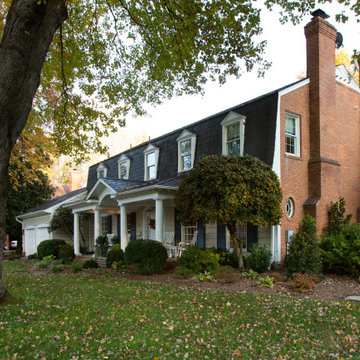
New front porch addition with slate roof
Idee per la villa beige classica a due piani di medie dimensioni con tetto a mansarda
Idee per la villa beige classica a due piani di medie dimensioni con tetto a mansarda
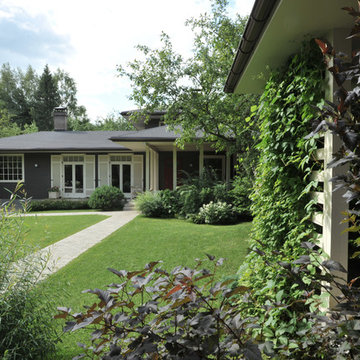
Ispirazione per la villa piccola grigia country a due piani con rivestimento in legno, tetto a mansarda e copertura a scandole
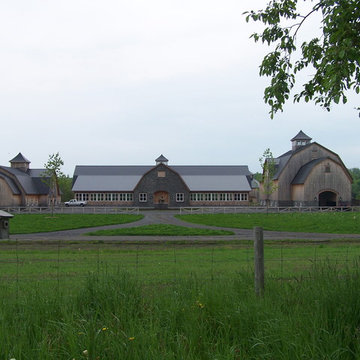
Ispirazione per la facciata di una casa ampia country a tre piani con rivestimento in pietra, tetto a mansarda e copertura in metallo o lamiera
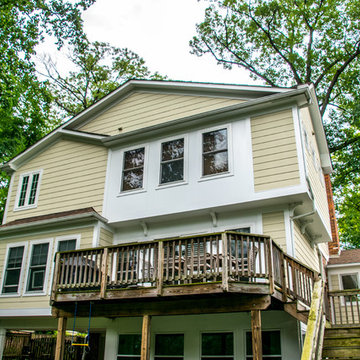
This home in Bethesda received all new James Hardie Brand Fiber Cement Siding and Trim. The style of siding was Cedar Mill 7 inch and the siding color was Navajo Beige. The trim was white.
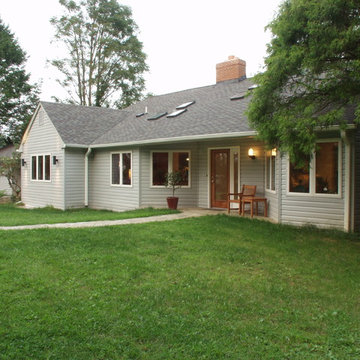
Skylights and plenty of windows allow natural light to fill this traditional ranch styled home in Maryland. The property includes stables and green acreage. The home was remodeled into an open floor plan with several modifications to allow wheelchair access.
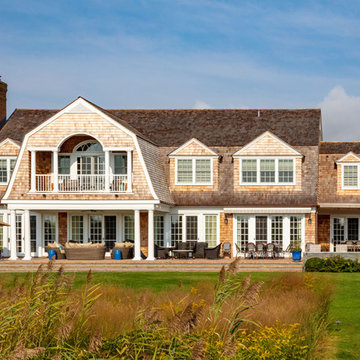
Foto della villa beige stile marinaro a due piani con rivestimento in legno, tetto a mansarda e copertura a scandole
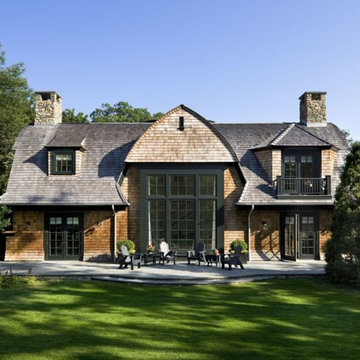
Highland Park, Illinois 2004-2009 with Robert AM Stern
This playfully massed house on an irregular lot greets the bend of a quiet street with a bow-front gable and to the north embraces a wooded ravine. The house is clad in shingles with historic green trim, it’s field stone water table becomes walls that define the elegant gardens and pool.
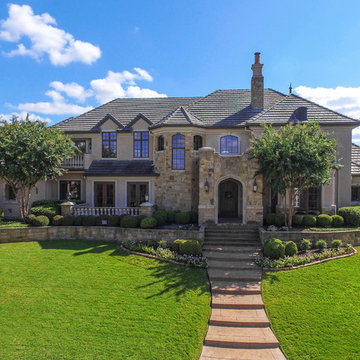
This magnificent European style estate located in Mira Vista Country Club has a beautiful panoramic view of a private lake. The exterior features sandstone walls and columns with stucco and cast stone accents, a beautiful swimming pool overlooking the lake, and an outdoor living area and kitchen for entertaining. The interior features a grand foyer with an elegant stairway with limestone steps, columns and flooring. The gourmet kitchen includes a stone oven enclosure with 48” Viking chef’s oven. This home is handsomely detailed with custom woodwork, two story library with wooden spiral staircase, and an elegant master bedroom and bath.
The home was design by Fred Parker, and building designer Richard Berry of the Fred Parker design Group. The intricate woodwork and other details were designed by Ron Parker AIBD Building Designer and Construction Manager.
Photos By: Bryce Moore-Rocket Boy Photos
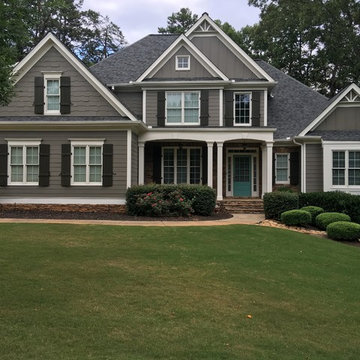
Immagine della villa grande marrone classica a due piani con rivestimento in vinile e tetto a mansarda
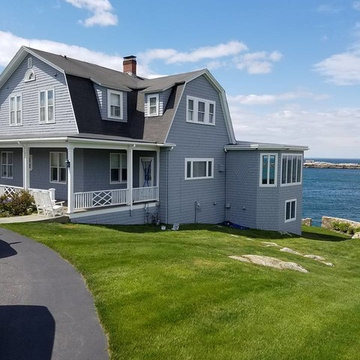
Esempio della facciata di una casa grande blu stile marinaro a due piani con rivestimento in legno e tetto a mansarda
Facciate di case verdi con tetto a mansarda
3
