Facciate di case verdi con tetto a mansarda
Filtra anche per:
Budget
Ordina per:Popolari oggi
101 - 120 di 1.700 foto
1 di 3
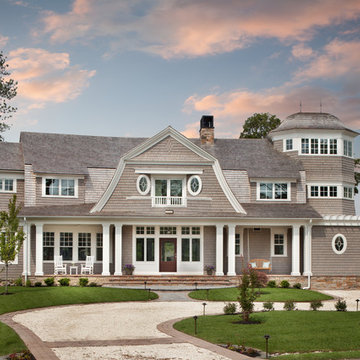
Morgan Howarth photography
Esempio della facciata di una casa grande grigia vittoriana a tre piani con rivestimento in legno e tetto a mansarda
Esempio della facciata di una casa grande grigia vittoriana a tre piani con rivestimento in legno e tetto a mansarda

Immagine della villa fienile ristrutturato beige rustica a due piani di medie dimensioni con tetto a mansarda, rivestimenti misti e copertura a scandole
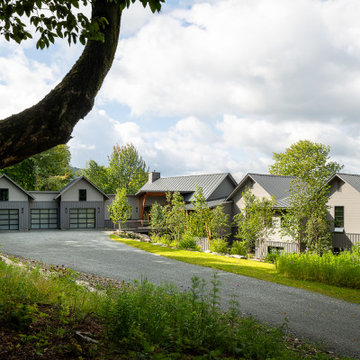
Immagine della villa grande grigia classica a due piani con tetto a mansarda, copertura in metallo o lamiera e tetto grigio
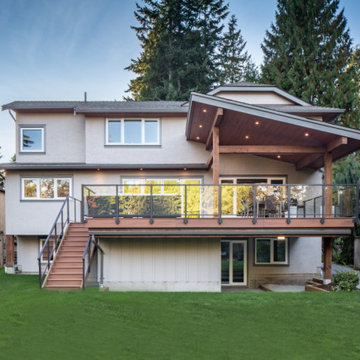
A new, modern partially covered deck is highly functional and updates the character of the entire rear elevation of the house.
Foto della villa grande multicolore classica a due piani con rivestimenti misti, tetto a mansarda e copertura a scandole
Foto della villa grande multicolore classica a due piani con rivestimenti misti, tetto a mansarda e copertura a scandole
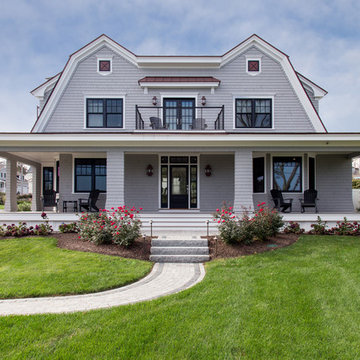
George Gray
Immagine della villa grigia stile marinaro a due piani con tetto a mansarda
Immagine della villa grigia stile marinaro a due piani con tetto a mansarda
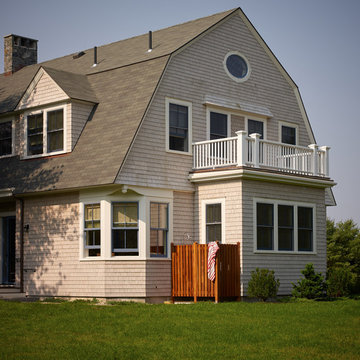
The interior details are simple, elegant, and are understated to display fine craftsmanship throughout the home. The design and finishes are not pretentious - but exactly what you would expect to find in an accomplished Maine artist’s home. Each piece of artwork carefully informed the selections that would highlight the art and contribute to the personality of each space.
© Darren Setlow Photography
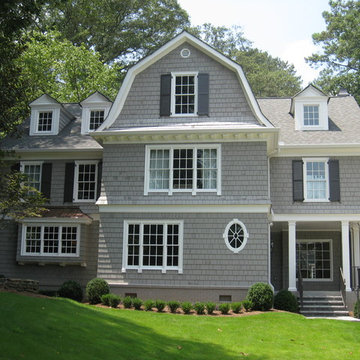
Ispirazione per la facciata di una casa grande grigia classica a tre piani con rivestimento in legno e tetto a mansarda

Immagine della villa multicolore classica a due piani di medie dimensioni con rivestimento in legno, tetto a mansarda e copertura in tegole
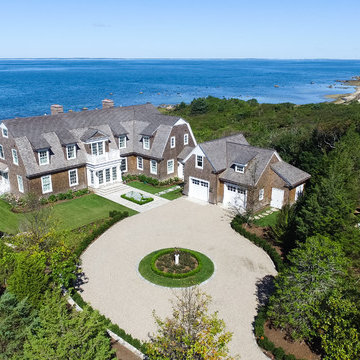
Aerial Advantage
Ispirazione per la villa ampia marrone classica a due piani con rivestimento in legno, tetto a mansarda e copertura a scandole
Ispirazione per la villa ampia marrone classica a due piani con rivestimento in legno, tetto a mansarda e copertura a scandole
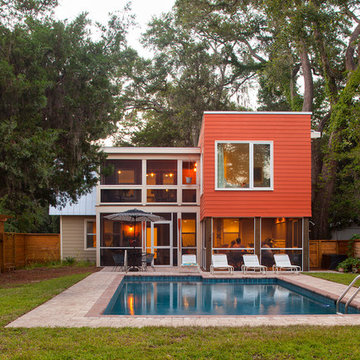
Courtyard view
Idee per la facciata di una casa rossa moderna a due piani di medie dimensioni con rivestimento con lastre in cemento e tetto a mansarda
Idee per la facciata di una casa rossa moderna a due piani di medie dimensioni con rivestimento con lastre in cemento e tetto a mansarda
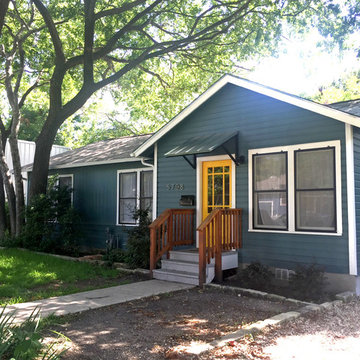
The entryway was an addition to the home that required some foundation work and added about 90 square feet of space into the entryway/living room area. We also painted and finished the exterior and added a screened-in porch to the back of the home. We remodeled the kitchen, added hardwood flooring throughout and finished the home. This project was featured on HGTV's show House Hunters Renovation in April 2016.
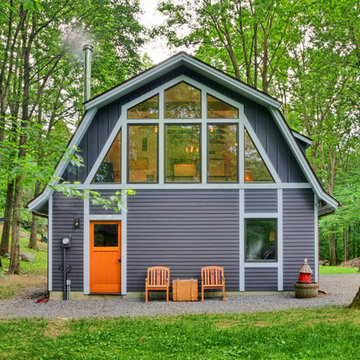
The conversion of this iconic American barn into a Writer’s Studio was conceived of as a tranquil retreat with natural light and lush views to stimulate inspiration for both husband and wife. Originally used as a garage with two horse stalls, the existing stick framed structure provided a loft with ideal space and orientation for a secluded studio. Signature barn features were maintained and enhanced such as horizontal siding, trim, large barn doors, cupola, roof overhangs, and framing. New features added to compliment the contextual significance and sustainability aspect of the project were reclaimed lumber from a razed barn used as flooring, driftwood retrieved from the shores of the Hudson River used for trim, and distressing / wearing new wood finishes creating an aged look. Along with the efforts for maintaining the historic character of the barn, modern elements were also incorporated into the design to provide a more current ensemble based on its new use. Elements such a light fixtures, window configurations, plumbing fixtures and appliances were all modernized to appropriately represent the present way of life.
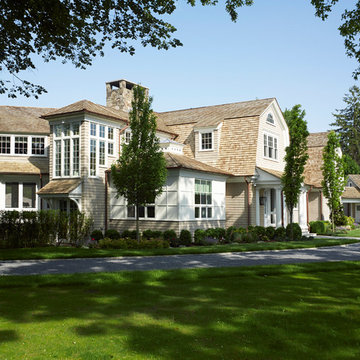
Tria Giovan Photography
Immagine della villa grande marrone classica a due piani con rivestimento in legno, tetto a mansarda e copertura a scandole
Immagine della villa grande marrone classica a due piani con rivestimento in legno, tetto a mansarda e copertura a scandole
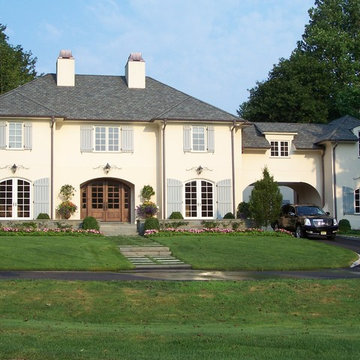
Immagine della villa grande bianca classica a due piani con rivestimento in stucco, tetto a mansarda e copertura a scandole
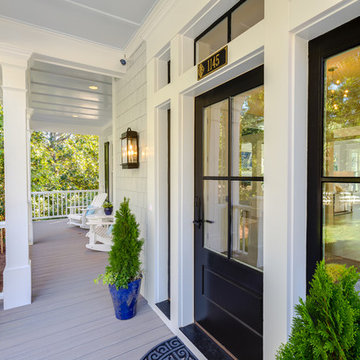
Jonathan Edwards Media
Idee per la villa grande grigia stile marinaro a due piani con rivestimento in cemento, tetto a mansarda e copertura mista
Idee per la villa grande grigia stile marinaro a due piani con rivestimento in cemento, tetto a mansarda e copertura mista
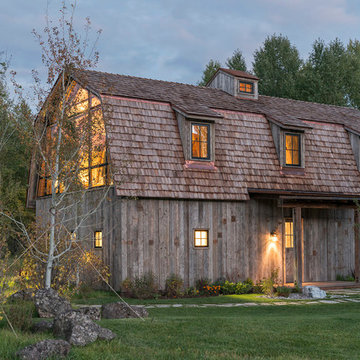
Audrey Hall
Esempio della facciata di una casa country a due piani con rivestimento in legno e tetto a mansarda
Esempio della facciata di una casa country a due piani con rivestimento in legno e tetto a mansarda
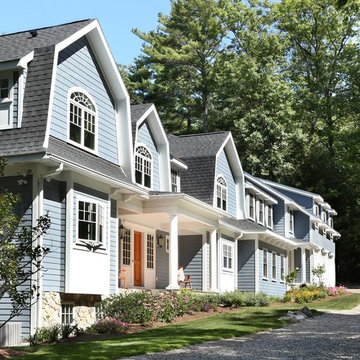
Stunning example of Nantucket style home with gambrel roof, pillared front and back entrance. Beautiful double hung windows with arched transom sets off the traditional style and adds fantastic light thoughout the front of the house.
Tom Grimes Photography
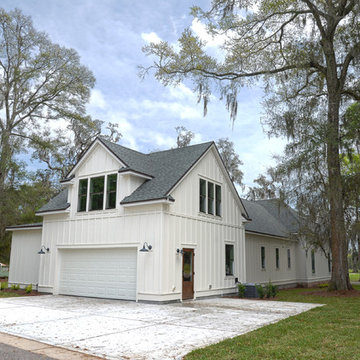
Idee per la facciata di una casa bianca classica a un piano di medie dimensioni con rivestimento con lastre in cemento e tetto a mansarda
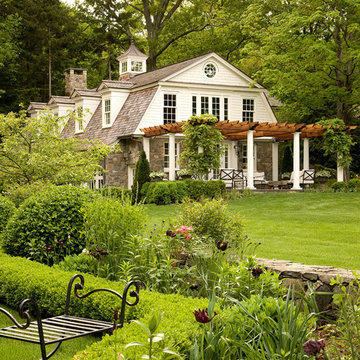
Durston Saylor
Idee per la facciata di una casa grande bianca classica a tre piani con tetto a mansarda
Idee per la facciata di una casa grande bianca classica a tre piani con tetto a mansarda
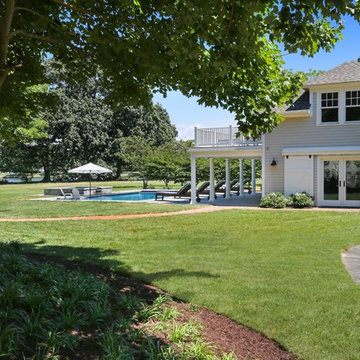
View of pool and pool house.
© REAL-ARCH-MEDIA
Ispirazione per la villa grande beige country a due piani con rivestimento in legno, tetto a mansarda e copertura a scandole
Ispirazione per la villa grande beige country a due piani con rivestimento in legno, tetto a mansarda e copertura a scandole
Facciate di case verdi con tetto a mansarda
6