Facciate di case verdi con tetto a mansarda
Filtra anche per:
Budget
Ordina per:Popolari oggi
81 - 100 di 1.698 foto
1 di 3
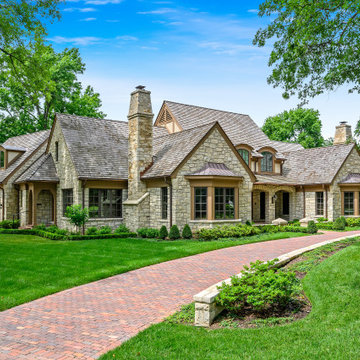
Idee per la villa grande beige classica a due piani con rivestimento in pietra, tetto a mansarda e copertura a scandole
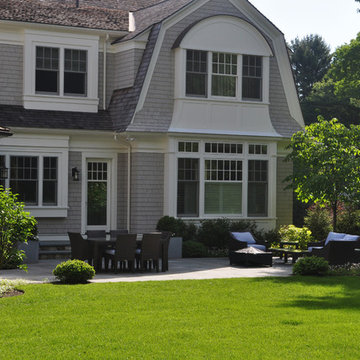
The bluestone terrace is accented with flowering fringe trees, boxwood, lilacs and perennials.
Foto della facciata di una casa grande grigia classica a due piani con tetto a mansarda
Foto della facciata di una casa grande grigia classica a due piani con tetto a mansarda

This home won every award at the 2020 Lubbock Parade of Homes in Escondido Ranch. It is an example of our Napa Floor Plan and can be built in the Trails or the Enclave at Kelsey Park.
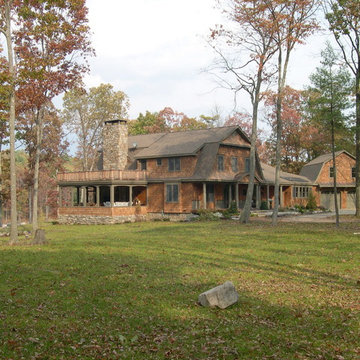
A view as one approaches the residence, from which the pond-side Sunroom, Entry and attached garage can be seen, all with the appropriate proportions, exterior finishes, colors and architectural details.
Photo Credit: David A. Beckwith
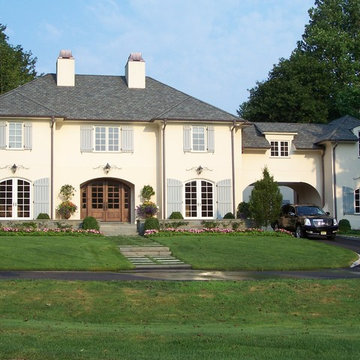
Immagine della villa grande bianca classica a due piani con rivestimento in stucco, tetto a mansarda e copertura a scandole
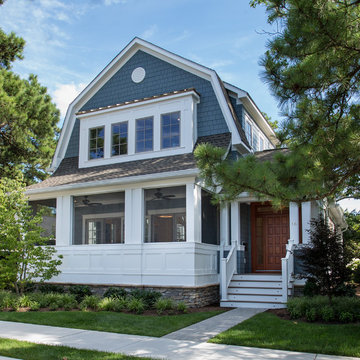
Idee per la villa blu stile marinaro a due piani con rivestimento in legno, tetto a mansarda, copertura a scandole e scale
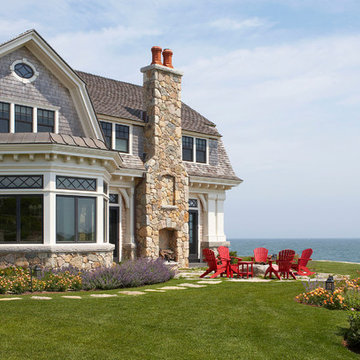
Interior and exterior spaces have a close relationship at the seaside retreat. This outdoor fire pit is located just outside the living room.
Foto della villa ampia beige classica a due piani con rivestimento in legno, tetto a mansarda e copertura a scandole
Foto della villa ampia beige classica a due piani con rivestimento in legno, tetto a mansarda e copertura a scandole
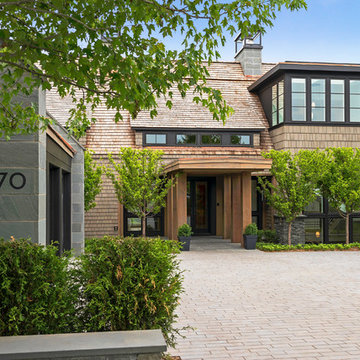
Builder: John Kraemer & Sons, Inc. - Architect: Charlie & Co. Design, Ltd. - Interior Design: Martha O’Hara Interiors - Photo: Spacecrafting Photography
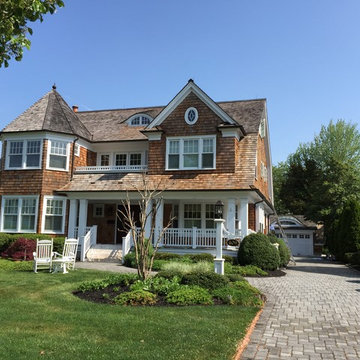
Idee per la villa marrone stile marinaro a due piani di medie dimensioni con rivestimento in legno, tetto a mansarda e copertura a scandole
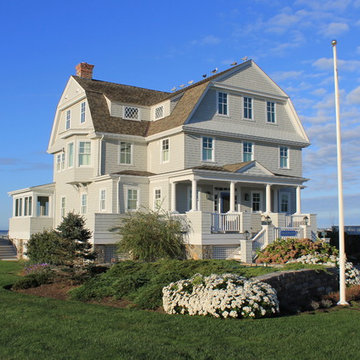
Idee per la villa grigia stile marinaro a tre piani con tetto a mansarda e copertura a scandole
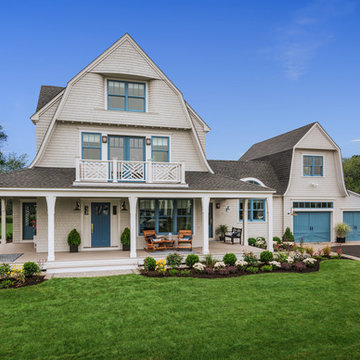
Clopay Canyon Ridge Collection Limited Edition Series faux wood garage doors are featured on the This Old House 2017 Idea House, a one-of-a-kind coastal home in South Kingstown, RI. The three-story shingle-style, gambrel-roof home highlights innovative building techniques and durable, weatherproof, energy-efficient materials for coastal building. Photo credit: Nat Rea.
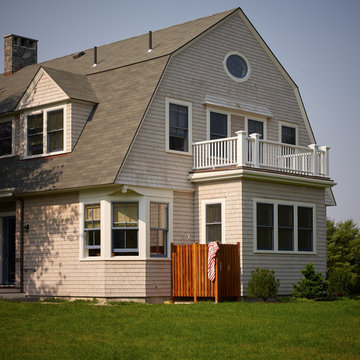
Darren Setlow
Idee per la facciata di una casa stile marinaro a due piani con rivestimento in legno e tetto a mansarda
Idee per la facciata di una casa stile marinaro a due piani con rivestimento in legno e tetto a mansarda
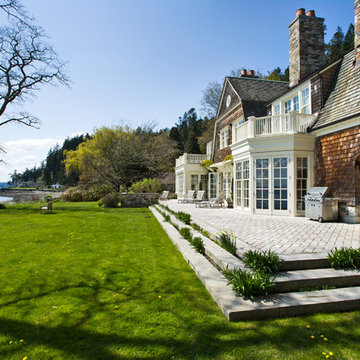
Immagine della facciata di una casa stile marinaro a due piani con rivestimento in legno e tetto a mansarda
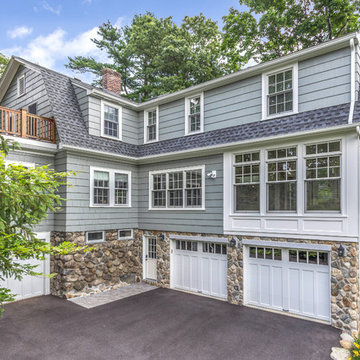
Immagine della villa grande grigia classica a tre piani con rivestimento in legno, tetto a mansarda e copertura a scandole
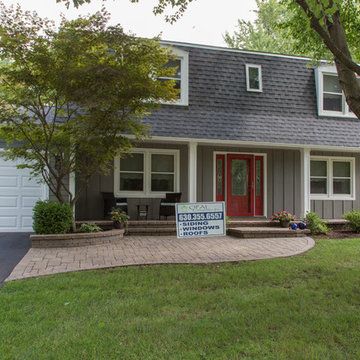
This home was renovated by Opal Enterprises in Naperville, IL. The project included a complete exterior renovation with siding replacement, roof replacement, trim work, porch renovation, and finishing touches. The siding used was James Hardie fiber cement in Aged Pewter color. The front porch features board & batten and the rest of the home has plank lap siding. The gambrel style roof was completely redone with new GAF Timberline HD shingles in the Pewter Gray color.
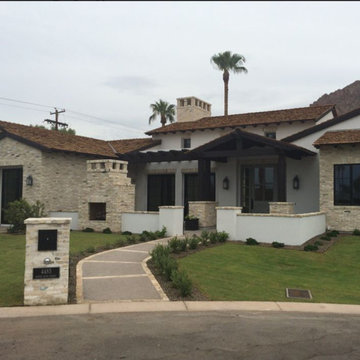
Immagine della facciata di una casa grande bianca american style a due piani con rivestimento in pietra e tetto a mansarda
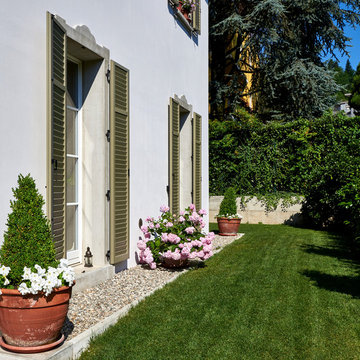
Immagine della villa beige classica a tre piani di medie dimensioni con rivestimenti misti, tetto a mansarda e copertura in tegole
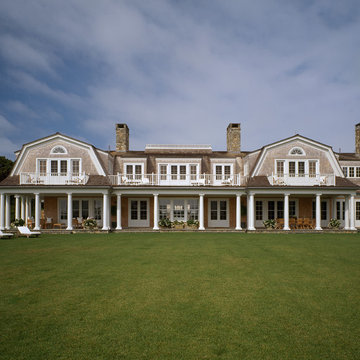
Greg Premru
Foto della facciata di una casa ampia vittoriana a due piani con rivestimento in legno e tetto a mansarda
Foto della facciata di una casa ampia vittoriana a due piani con rivestimento in legno e tetto a mansarda
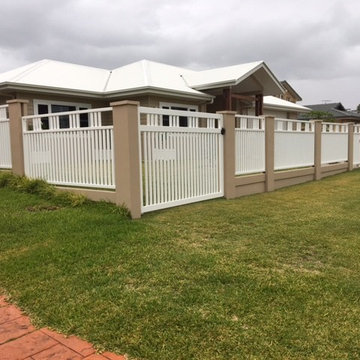
Piers with Infills
Immagine della villa beige moderna a due piani di medie dimensioni con tetto a mansarda e copertura in tegole
Immagine della villa beige moderna a due piani di medie dimensioni con tetto a mansarda e copertura in tegole

Named one the 10 most Beautiful Houses in Dallas
Esempio della villa grande grigia stile marinaro a due piani con rivestimento in legno, tetto a mansarda, copertura a scandole, tetto grigio e con scandole
Esempio della villa grande grigia stile marinaro a due piani con rivestimento in legno, tetto a mansarda, copertura a scandole, tetto grigio e con scandole
Facciate di case verdi con tetto a mansarda
5