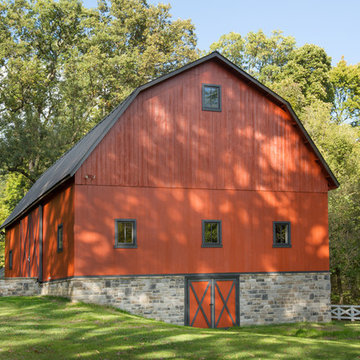Facciate di case verdi con tetto a mansarda
Filtra anche per:
Budget
Ordina per:Popolari oggi
61 - 80 di 1.698 foto
1 di 3
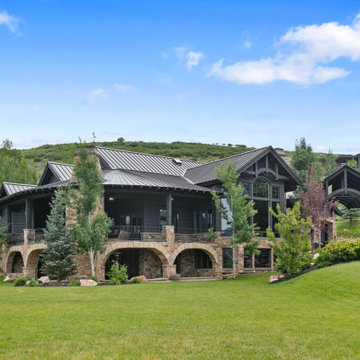
This house is located on 3.2 Acres. Six bedrooms seven bathroom with luxurious outdoor living areas.
Esempio della villa ampia marrone contemporanea a tre piani con rivestimento in legno, tetto a mansarda, copertura in metallo o lamiera, tetto marrone e pannelli sovrapposti
Esempio della villa ampia marrone contemporanea a tre piani con rivestimento in legno, tetto a mansarda, copertura in metallo o lamiera, tetto marrone e pannelli sovrapposti
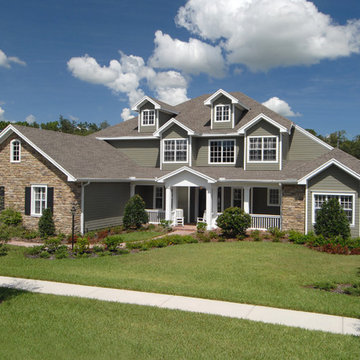
Ispirazione per la villa grande verde classica a due piani con rivestimenti misti, tetto a mansarda e copertura a scandole
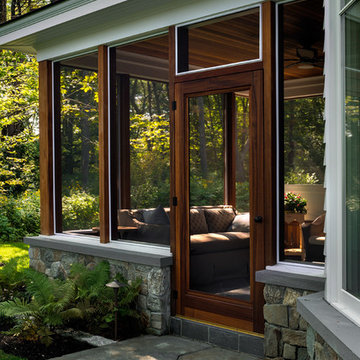
TMS Architects
Immagine della villa grande grigia stile marinaro a due piani con rivestimento in legno, tetto a mansarda e copertura a scandole
Immagine della villa grande grigia stile marinaro a due piani con rivestimento in legno, tetto a mansarda e copertura a scandole
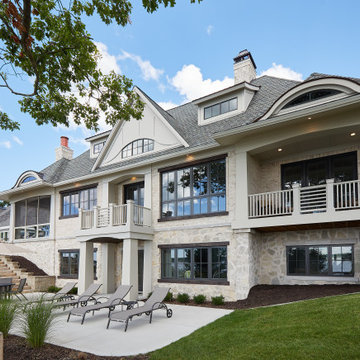
Esempio della villa grande beige a un piano con rivestimenti misti, tetto a mansarda, copertura a scandole e tetto grigio
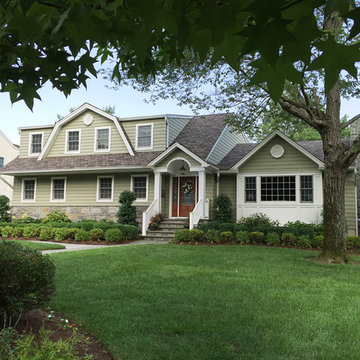
Esempio della villa verde classica a due piani di medie dimensioni con rivestimenti misti, tetto a mansarda e copertura a scandole
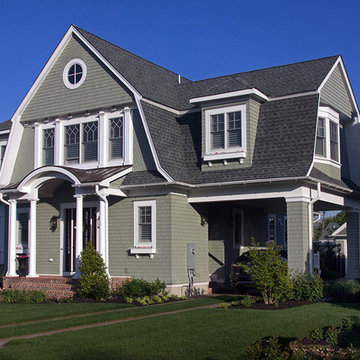
New Gambrel style home in Cape May, NJ
Immagine della villa verde classica a due piani di medie dimensioni con rivestimento in vinile, tetto a mansarda e copertura a scandole
Immagine della villa verde classica a due piani di medie dimensioni con rivestimento in vinile, tetto a mansarda e copertura a scandole
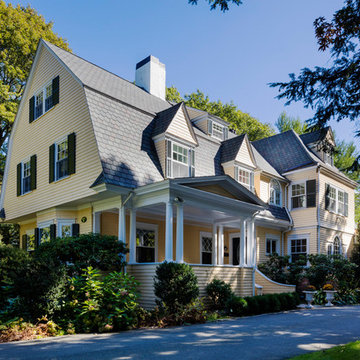
Foto della villa gialla classica a tre piani con rivestimento in legno, tetto a mansarda e copertura a scandole
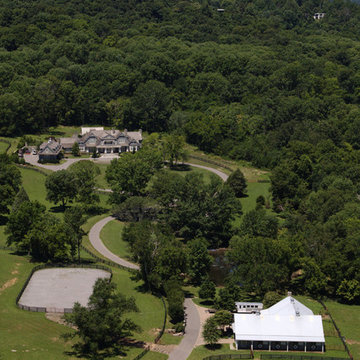
Aerial view of estate
Ispirazione per la facciata di una casa ampia grigia country a due piani con rivestimenti misti e tetto a mansarda
Ispirazione per la facciata di una casa ampia grigia country a due piani con rivestimenti misti e tetto a mansarda
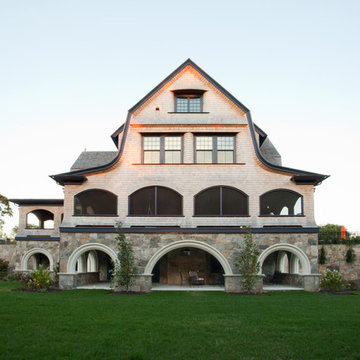
Side View - Stephen Sullivan Inc.
Esempio della villa ampia beige country a tre piani con rivestimento in legno, tetto a mansarda e copertura a scandole
Esempio della villa ampia beige country a tre piani con rivestimento in legno, tetto a mansarda e copertura a scandole
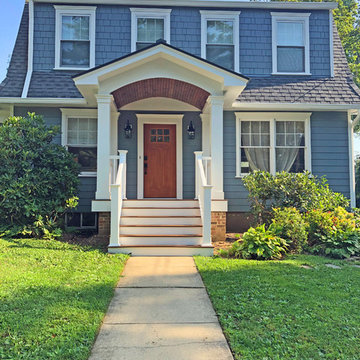
Idee per la villa blu classica a due piani di medie dimensioni con rivestimento con lastre in cemento, tetto a mansarda e copertura mista
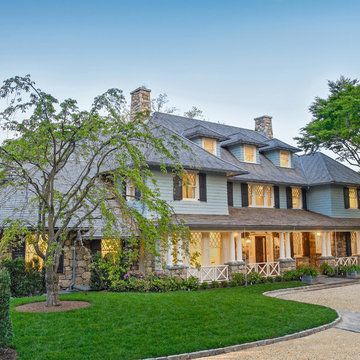
The stone base, painted blue shingle upper story and hipped natural shingle roof create a distinctive composition reminiscent of an architectural precedent nearly one hundred years old.
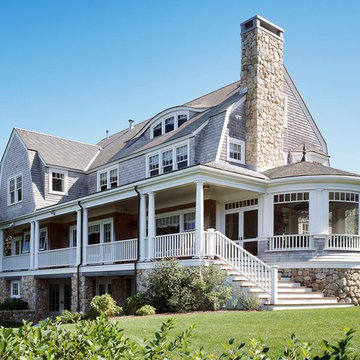
Brian Vanden Brink
Idee per la facciata di una casa grande multicolore vittoriana a tre piani con rivestimento in legno e tetto a mansarda
Idee per la facciata di una casa grande multicolore vittoriana a tre piani con rivestimento in legno e tetto a mansarda
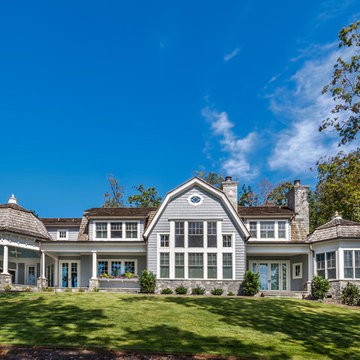
Ispirazione per la villa blu stile marinaro a due piani con tetto a mansarda, copertura a scandole e rivestimento in legno
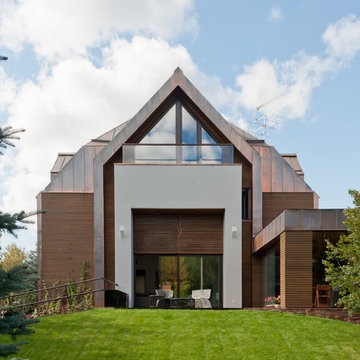
AI-architetcs
Ispirazione per la villa grande contemporanea a due piani con rivestimenti misti e tetto a mansarda
Ispirazione per la villa grande contemporanea a due piani con rivestimenti misti e tetto a mansarda
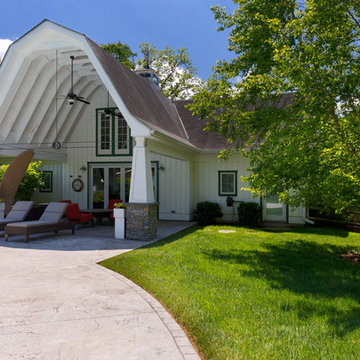
This pool house offers the best of everything - lots of shade, privacy, and a kitchen for drinks and snacks. The cable accents over the covered patio add an interesting design element and highlight the family's H monogram.
Photography by: William Manning
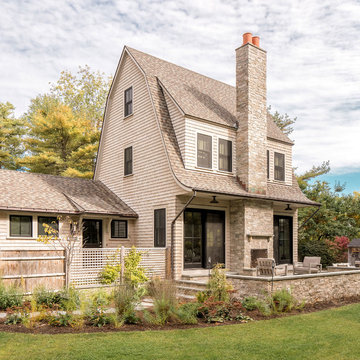
The stone-clad chimney and terraces extend the living space outdoors. Back-to-back masonry fireplaces are the focal point for the living spaces, both outside and in.
Photo Jeff Roberts
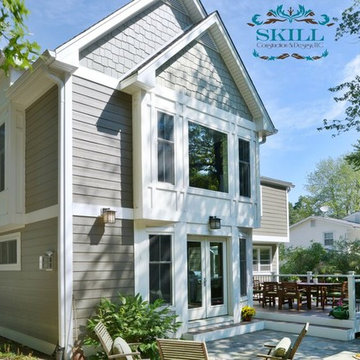
Vienna Addition Skill Construction & Design, LLC, Design/Build a two-story addition to include remodeling the kitchen and connecting to the adjoining rooms, creating a great room for this family of four. After removing the side office and back patio, it was replaced with a great room connected to the newly renovated kitchen with an eating area that doubles as a homework area for the children. There was plenty of space left over for a walk-in pantry, powder room, and office/craft room. The second story design was for an Adult’s Only oasis; this was designed for the parents to have a permitted Staycation. This space includes a Grand Master bedroom with three walk-in closets, and a sitting area, with plenty of room for a king size bed. This room was not been completed until we brought the outdoors in; this was created with the three big picture windows allowing the parents to look out at their Zen Patio. The Master Bathroom includes a double size jet tub, his & her walk-in shower, and his & her double vanity with plenty of storage and two hideaway hampers. The exterior was created to bring a modern craftsman style feel, these rich architectural details are displayed around the windows with simple geometric lines and symmetry throughout. Craftsman style is an extension of its natural surroundings. This addition is a reflection of indigenous wood and stone sturdy, defined structure with clean yet prominent lines and exterior details, while utilizing low-maintenance, high-performance materials. We love the artisan style of intricate details and the use of natural materials of this Vienna, VA addition. We especially loved working with the family to Design & Build a space that meets their family’s needs as they grow.
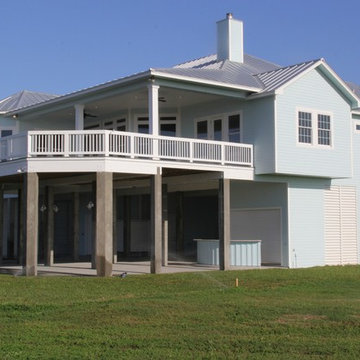
Ispirazione per la facciata di una casa grande blu stile marinaro a due piani con rivestimento con lastre in cemento e tetto a mansarda
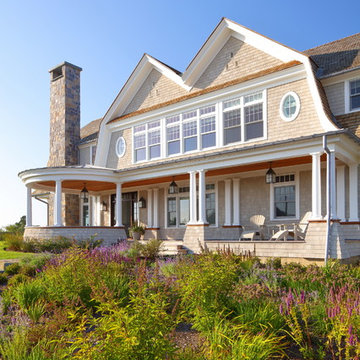
Photo by Durston Saylor
Esempio della villa grande beige stile marinaro a due piani con rivestimento in legno, tetto a mansarda e copertura a scandole
Esempio della villa grande beige stile marinaro a due piani con rivestimento in legno, tetto a mansarda e copertura a scandole
Facciate di case verdi con tetto a mansarda
4
