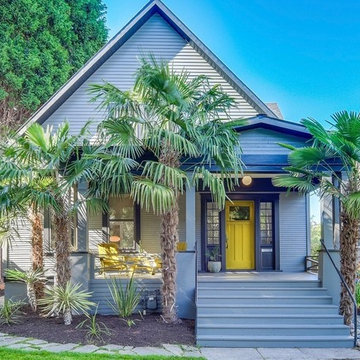Facciate di case tropicali blu
Filtra anche per:
Budget
Ordina per:Popolari oggi
41 - 60 di 159 foto
1 di 3
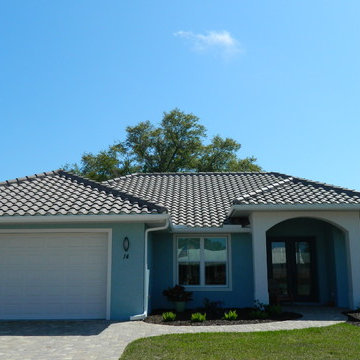
Gina Taterus
Ispirazione per la villa blu tropicale a un piano di medie dimensioni con rivestimento in stucco e copertura in tegole
Ispirazione per la villa blu tropicale a un piano di medie dimensioni con rivestimento in stucco e copertura in tegole
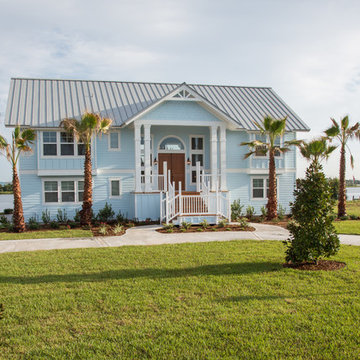
Diane Arsenault Photography
Immagine della facciata di una casa grande blu tropicale a due piani con rivestimento con lastre in cemento
Immagine della facciata di una casa grande blu tropicale a due piani con rivestimento con lastre in cemento
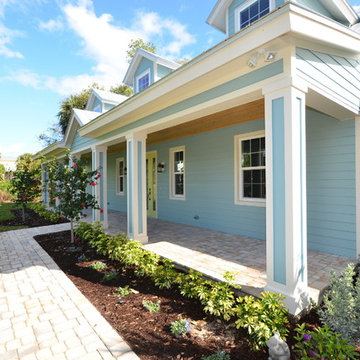
Immagine della villa blu tropicale a due piani di medie dimensioni con rivestimento in vinile, tetto a padiglione e copertura in metallo o lamiera
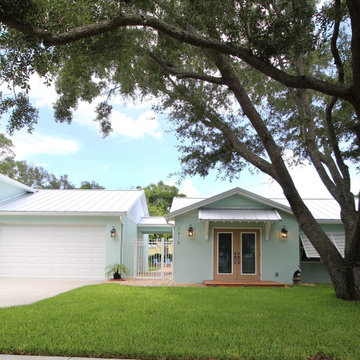
Immagine della villa blu tropicale a un piano di medie dimensioni con rivestimento in stucco, tetto a capanna e copertura in metallo o lamiera
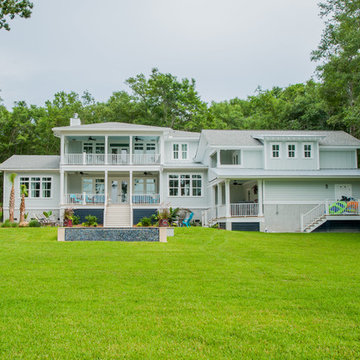
Foto della facciata di una casa grande blu tropicale a due piani con rivestimento in legno
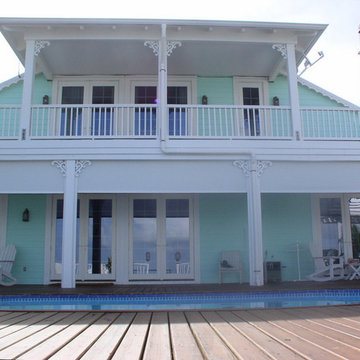
Larry Bowden
Esempio della facciata di una casa blu tropicale a due piani con rivestimento in vinile
Esempio della facciata di una casa blu tropicale a due piani con rivestimento in vinile
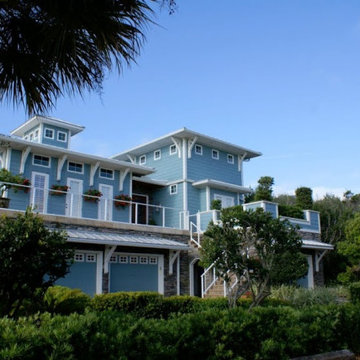
Waterfront home with a tropical feel.
Ispirazione per la villa grande blu tropicale a tre piani con rivestimento con lastre in cemento, tetto a capanna e copertura in metallo o lamiera
Ispirazione per la villa grande blu tropicale a tre piani con rivestimento con lastre in cemento, tetto a capanna e copertura in metallo o lamiera
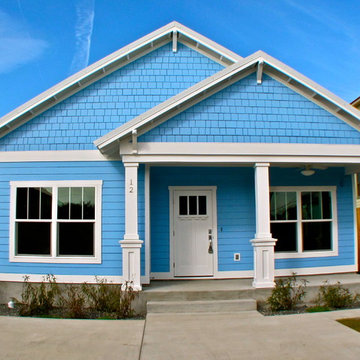
Ispirazione per la villa piccola blu tropicale a un piano con rivestimento in legno e tetto a capanna
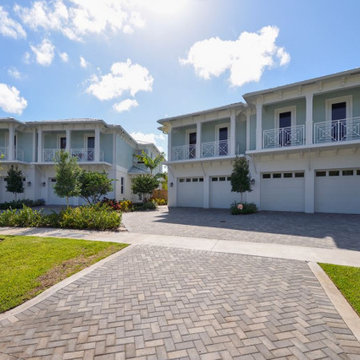
PROJECT TYPE
Four (4), 2-story townhouses with 9,676sf of living space on the New River in the historic Sailboat Bend area
SCOPE
Architecture
LOCATION
Fort Lauderdale, Florida
DESCRIPTION
Two (2), 3 Bedroom / 3-1/2 Bathrooms & Den units and two (2) 4 Bedroom / 4-1/2 Bathroom units
Enhanced open floor plans for maximizing natural lighting with sustainable design-based materials and fixtures
Amenities include private rear patios, covered terraces, swimming pools and private boat docks
Island Colonial-style architecture with horizontal siding, Bahama shutters, decorative railings and metal roofing
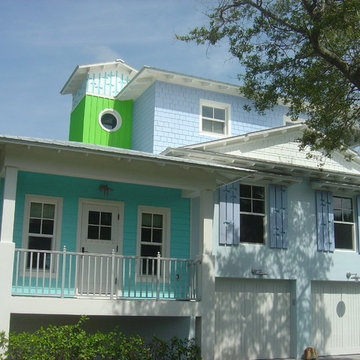
Key West with a tropical feel. Vibrant colors. Exposed truss tails, metal roofing, hardi plank siding, smooth stucco & shake walls.
Immagine della facciata di una casa blu tropicale
Immagine della facciata di una casa blu tropicale
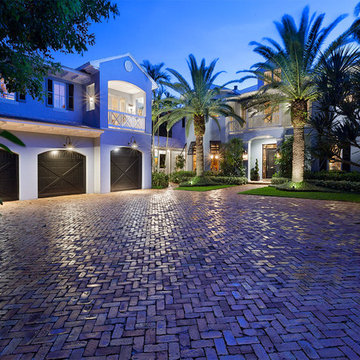
Front Exterior
Foto della villa blu tropicale a due piani di medie dimensioni con rivestimento in cemento, tetto a padiglione e copertura in metallo o lamiera
Foto della villa blu tropicale a due piani di medie dimensioni con rivestimento in cemento, tetto a padiglione e copertura in metallo o lamiera
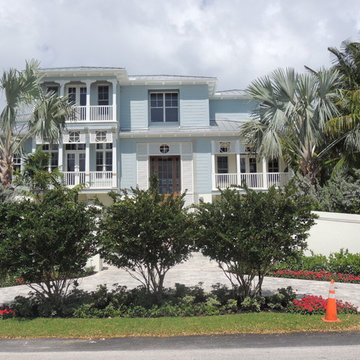
The exterior of the home features stucco simulated clapboard siding, welded aluminum balcony railings, welded aluminum balcony panels, aluminum shutter doors, a standing seam metal roof, grey marble driveway over concrete slab, and Mahogany front doors.
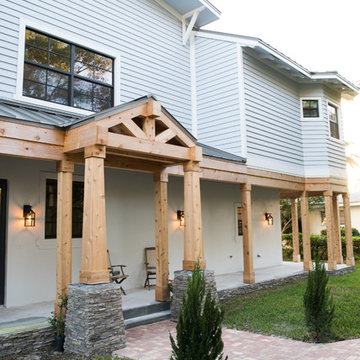
Idee per la facciata di una casa grande blu tropicale a due piani con rivestimenti misti e tetto a capanna
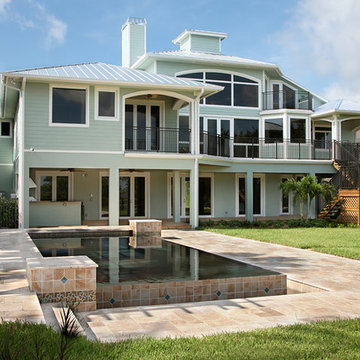
Immagine della facciata di una casa grande blu tropicale a tre piani con rivestimento in legno e tetto a padiglione
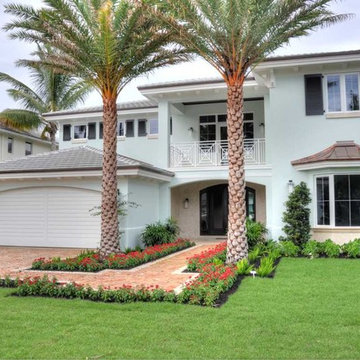
Idee per la villa grande blu tropicale a due piani con rivestimento in stucco, tetto a padiglione e copertura a scandole
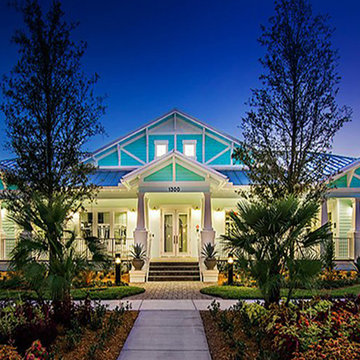
This is the front of the new Windsor Park Clubhouse located in Florida. The planned community wanted a clubhouse feature that would become a gathering place for events and visitors and was done in a modern take on the Florida cracker style with great detail done in the use of siding, color, porch design and roof lines.
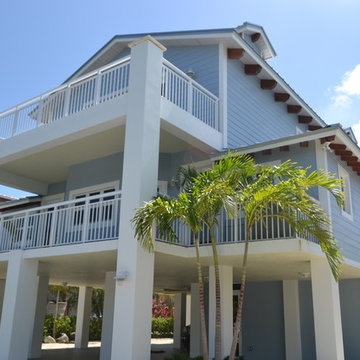
On the exterior of the home you can also see the exposed white washed tongue and groove ceiling with the dark wood exposed rafters.
Photo credit: Christopher Casariego
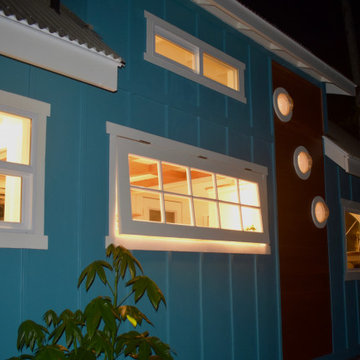
This tropical modern coastal Tiny Home is built on a trailer and is 8x24x14 feet. The blue exterior paint color is called cabana blue. The large circular window is quite the statement focal point for this how adding a ton of curb appeal. The round window is actually two round half-moon windows stuck together to form a circle. There is an indoor bar between the two windows to make the space more interactive and useful- important in a tiny home. There is also another interactive pass-through bar window on the deck leading to the kitchen making it essentially a wet bar. This window is mirrored with a second on the other side of the kitchen and the are actually repurposed french doors turned sideways. Even the front door is glass allowing for the maximum amount of light to brighten up this tiny home and make it feel spacious and open. This tiny home features a unique architectural design with curved ceiling beams and roofing, high vaulted ceilings, a tiled in shower with a skylight that points out over the tongue of the trailer saving space in the bathroom, and of course, the large bump-out circle window and awning window that provides dining spaces.
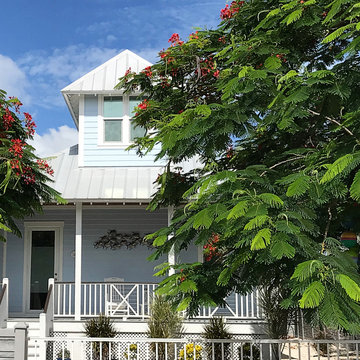
Key West Cottage: Entry Porch
Immagine della villa piccola blu tropicale a due piani con rivestimento con lastre in cemento, tetto a padiglione e copertura in metallo o lamiera
Immagine della villa piccola blu tropicale a due piani con rivestimento con lastre in cemento, tetto a padiglione e copertura in metallo o lamiera
Facciate di case tropicali blu
3
