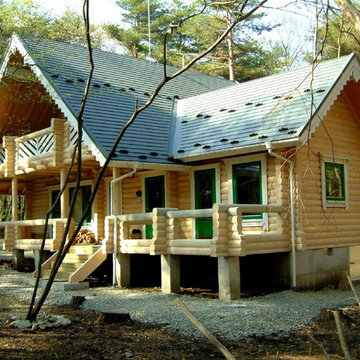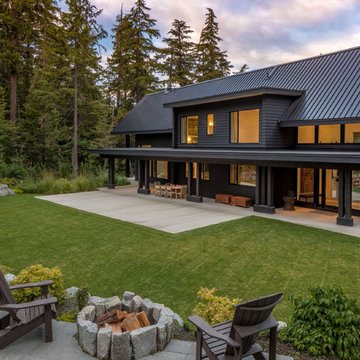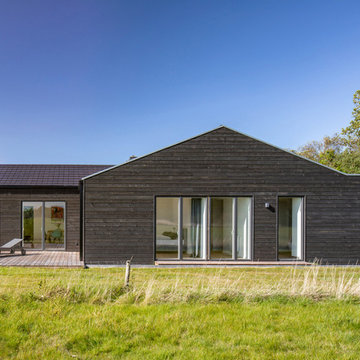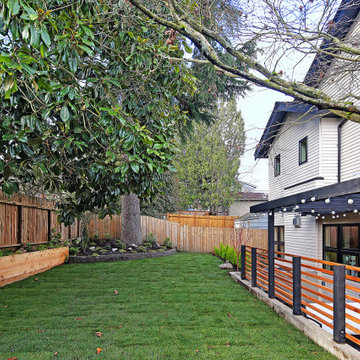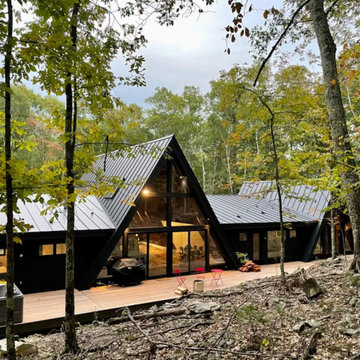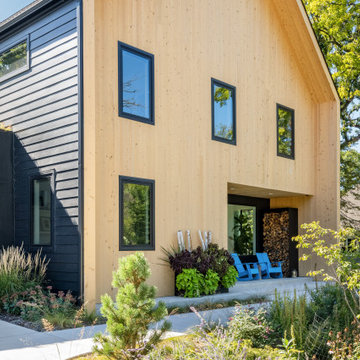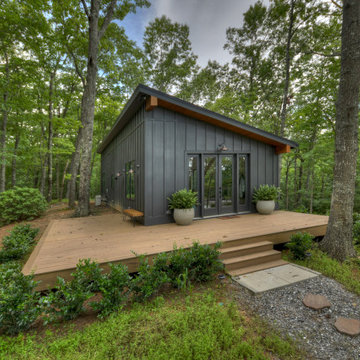Facciate di case scandinave verdi
Filtra anche per:
Budget
Ordina per:Popolari oggi
141 - 160 di 2.176 foto
1 di 3
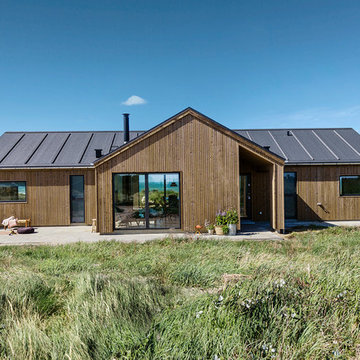
Andre Fotografi
Foto della villa marrone scandinava a un piano di medie dimensioni con rivestimento in legno, tetto a capanna e copertura mista
Foto della villa marrone scandinava a un piano di medie dimensioni con rivestimento in legno, tetto a capanna e copertura mista
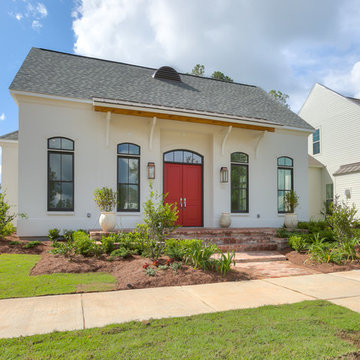
Southern Builders is a commercial and residential builder located in the New Orleans area. We have been serving Southeast Louisiana and Mississippi since 1980, building single family homes, custom homes, apartments, condos, and commercial buildings.
We believe in working close with our clients, whether as a subcontractor or a general contractor. Our success comes from building a team between the owner, the architects and the workers in the field. If your design demands that southern charm, it needs a team that will bring professional leadership and pride to your project. Southern Builders is that team. We put your interest and personal touch into the small details that bring large results.
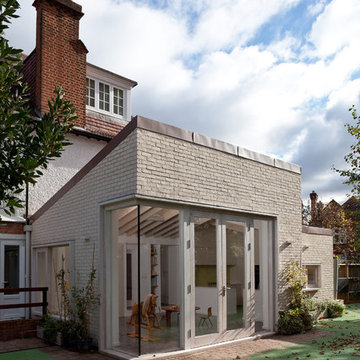
The corner site, at the junction of St. Matthews Avenue and Chamberlain Way and delimited by a garden with mature trees, is located in a tranquil and leafy area of Surbiton in Surrey.
Located in the north-east cusp of the site, the large two-storey Victorian suburban villa is a large family home combined with business premises, whereby part of the Ground Floor is used as Nursery. The property has been extended by FPA to improve the internal layout and provide additional floor space for a dedicated kitchen and a large Living Room with multifunctional quality.
FPA has developed a proposal for a side extension to replace a derelict garage, conceived as a subordinate addition to the host property. It is made up of two separate volumes facing Chamberlain Way: the smaller one accommodates the kitchen and the primary one the large Living Room.
The two volumes - rectangular in plan and both with a mono pitch roof - are set back from one another and are rotated so that their roofs slope in opposite directions, allowing the primary space to have the highest ceiling facing the outside.
The architectural language adopted draws inspiration from Froebel’s gifts and wood blocs. A would-be architect who pursued education as a profession instead, Friedrich Froebel believed that playing with blocks gives fundamental expression to a child’s soul, with blocks symbolizing the actual building blocks of the universe.
Although predominantly screened by existing boundary treatments and mature vegetation, the new brick building initiates a dialogue with the buildings at the opposite end of St. Matthews Avenue that employ similar materials and roof design.
The interior is inspired by Scandinavian design and aesthetic. Muted colours, bleached exposed timbers and birch plywood contrast the dark floor and white walls.
Photo by Gianluca Maver
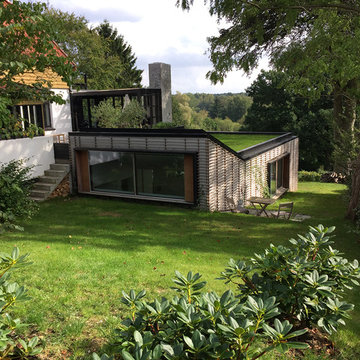
Foto della facciata di una casa grande marrone scandinava a piani sfalsati con rivestimenti misti e tetto piano
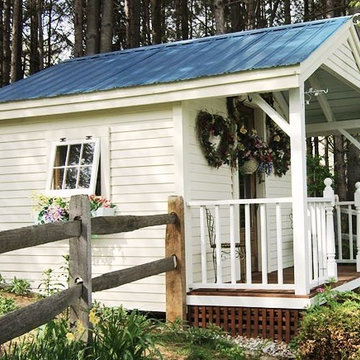
Excerpt via our website ~ "While originally designed as a Pond House, this beautiful Cabin has an endless array of uses. With a 10×16 floor plan, this cabin can be a potting shed for your garden, a child’s playhouse, a space to watch the sunset or just a place to sit by the pond. Here at the Jamaica Cottage Shop we feel that our Cabins are an asset to any landscape. With an array of available options, these cabins can compliment any property as a combination guest house, meditation room, nature observation area, yoga studio, and sometimes, a study."
Available as diy plans ($50), cabin kits (estimated assembly time - 2 people, 20 hours), or fully assembled.
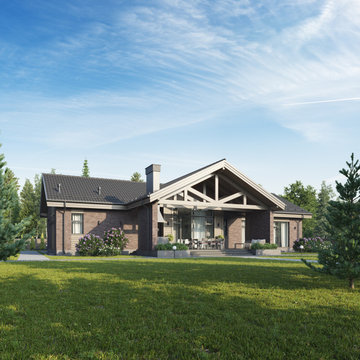
Проект одноэтажного дома со скатной кровлей в скандинавском стиле, воплощающий гармонию и элегантность, представляет собой идеальное пристанище для современной семьи. Он выполнен с использованием темного облицовочного кирпича и натурального дерева, с сохранением максимального количества деревьев на участке, создавая атмосферу уюта и комфорта.
При входе в дом жильцов встречает широкое крыльцо под крышей. Просторная прихожая с отдельной гардеробной комнатой для сезонной одежды и небольшим гостевым санузлом создает первое впечатление и дарят максимальный комфорт в ежедневном использовании. Общая площадь дома составляет около 250 квадратных метров, включая гараж на два автомобиля и погреб, предусмотрительно расположенный под гаражом.
Гараж обеспечивает удобный доступ в дом, котельную и инвентарную, где можно хранить мелкую садовую технику и инструменты для работы на участке. Вход в котельную предусмотрен как с улицы, так и из гаража, что делает его особенно практичным. После прихожей вы попадаете в просторную зону основного пребывания жильцов, где каждый найдет свое место для отдыха и развлечений.
Скандинавский уют и тепло сауны с душевой и раздевалкой идеально сочетаются с открытым пространством гостиной и кухни-столовой, отделенной полуостровом. Стильная кухня оснащена специальной кладовкой, что позволяет сделать основное ее пространство не загроможденным и дизайнерским. Широкие панорамные окна гостиной раскрывают великолепный вид на террасу с уличным грилем и обеденным столом на восемь человек, идеально подходящим для проведения семейных праздников и вечеринок с друзьями.
Приватная зона дома, отделенная от общественного пространства, включает в себя роскошную мастер-спальню с личным санузлом, оснащенным ванной, душем и широкой раковиной, а также собственным гардеробом. В этой зоне находятся также две детские спальни, еще один санузел и прачечная, предлагая максимальный комфорт и удобство для всех членов семьи.
Благодаря продуманной планировке, каждое помещение дома гармонично вписывается в общий ансамбль, предлагая удобную и функциональную среду для повседневной жизни. Любители природы и свежего воздуха оценят возможность наслаждаться террасой, которая является идеальным местом для отдыха на свежем воздухе, а также для уютных семейных посиделок и барбекю с друзьями.
Этот проект одноэтажного дома воплощает идеалы современного дома, сочетая в себе простоту и элегантность, функциональность и уют. Он предлагает своим жильцам идеальное пространство для жизни, отдыха и творчества, позволяя им наслаждаться всеми преимуществами постоянного проживания за городом, не отказываясь от удобств и благ городской жизни.
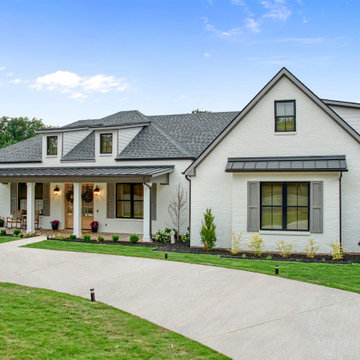
Ispirazione per la villa bianca scandinava a un piano di medie dimensioni con rivestimento in mattoni, tetto a padiglione, copertura a scandole e tetto grigio
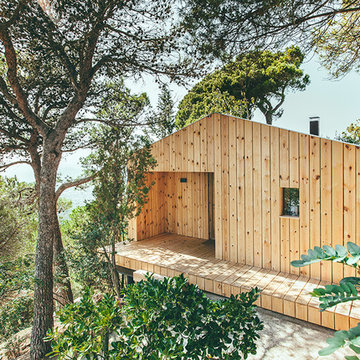
Jordi Anguera
Foto della facciata di una casa marrone scandinava a un piano di medie dimensioni con rivestimento in legno e tetto a capanna
Foto della facciata di una casa marrone scandinava a un piano di medie dimensioni con rivestimento in legno e tetto a capanna
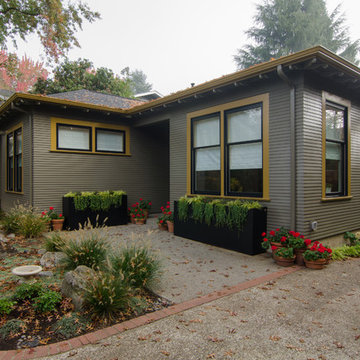
Esempio della villa piccola grigia scandinava a un piano con rivestimento in vinile, tetto a capanna e copertura a scandole
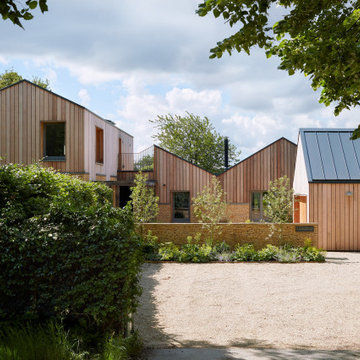
Conversion of a bungalow in to a low energy family home.
Immagine della villa grande beige scandinava a due piani con rivestimento in legno, tetto a capanna e copertura in metallo o lamiera
Immagine della villa grande beige scandinava a due piani con rivestimento in legno, tetto a capanna e copertura in metallo o lamiera
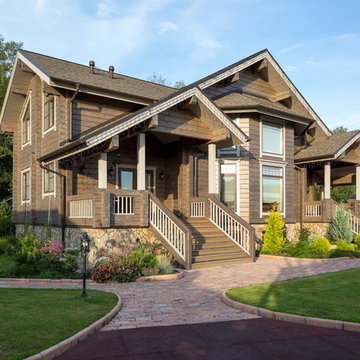
архитектор-дизайнер Ксения Бобрикова,
фото Евгений Кулибаба
Foto della facciata di una casa marrone scandinava a due piani di medie dimensioni con rivestimento in legno
Foto della facciata di una casa marrone scandinava a due piani di medie dimensioni con rivestimento in legno
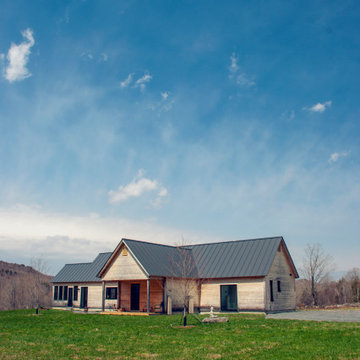
Idee per la villa scandinava a un piano di medie dimensioni con rivestimento in legno, tetto a capanna e copertura in metallo o lamiera
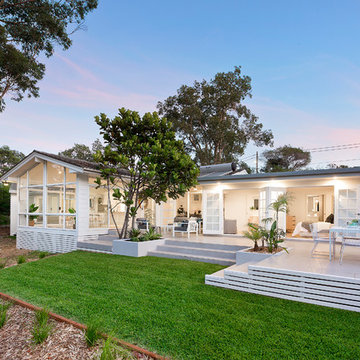
Esempio della facciata di una casa bianca scandinava a un piano con rivestimento in vetro
Facciate di case scandinave verdi
8
