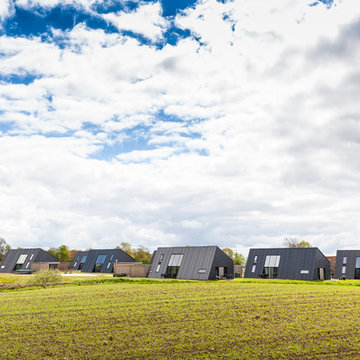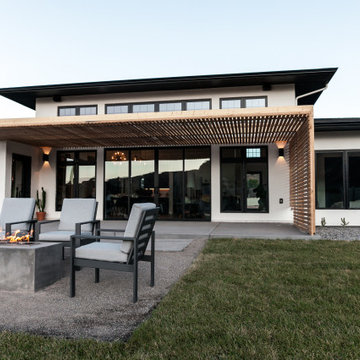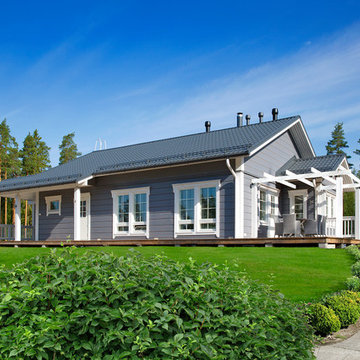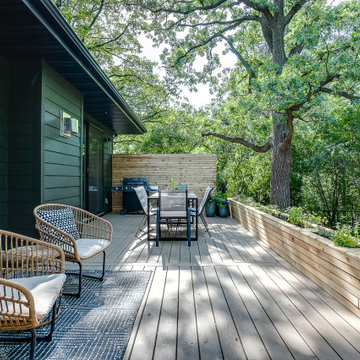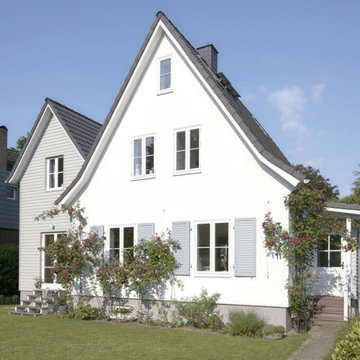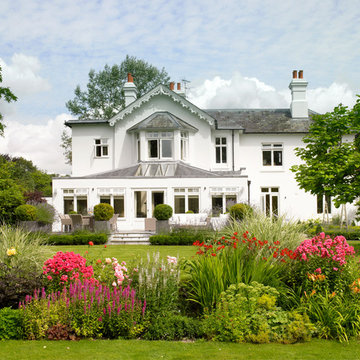Facciate di case scandinave verdi
Filtra anche per:
Budget
Ordina per:Popolari oggi
121 - 140 di 2.178 foto
1 di 3
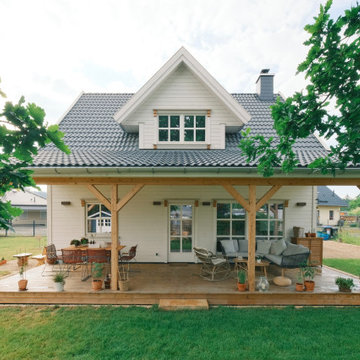
Mitten in den neuen Hamptons von Berlin ist ein skandinavischer Traum aus Holz entstanden.
Herzstück ist die überdachte Veranda, die ausreichend Platz bietet und das Wohnzimmer optisch und räumlich verlängert. Hier wurde sich für eine große, graue Loungeecke entschieden. Als Must-have ergänzt ein Schaukelstuhl den Bereich. Für farbliche Akzente sorgt die edle Essecken Kombination von Houe und bietet für 6 Leute ausreichend Platz.
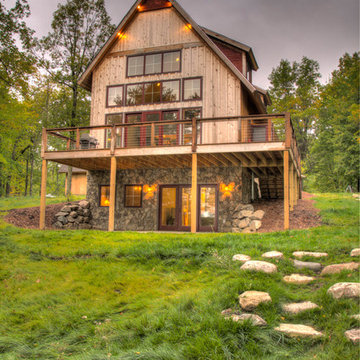
Ispirazione per la villa scandinava a tre piani di medie dimensioni con rivestimento in legno, tetto a capanna e copertura a scandole
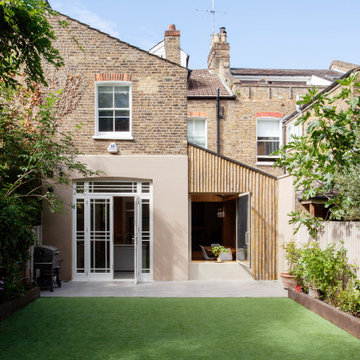
We were asked to resolve a problem with the layout of a house in the Whitehall Park Conservation Area in Islington. The house had wonderful high ceilings and well proportioned reception rooms, but the kitchen was very compromised. It was housed in an old side return extension and accessed through a warren of other rooms. It was too small and low, didn’t relate well to the dining room and was cut off from the other rooms in the house, accessed down a small flight of steps. The owners wanted a generous, multifunctional family space where they could enjoy time together.
Our solution was to take out the side wall of the rear reception room, reconstruct the side return completely and join the two spaces to create a lateral kitchen dining space. Behind this space the old dining room, with less access to natural light, became a utility room, cloakroom and music room. We flipped the kitchen into the old reception room and lowered the floor to create one seamless room level with the garden. This gave the kitchen a huge ceiling height and meant we could increase the size of the French doors which open out onto the garden, making them very grand and a real focal point of the room.
The extension itself has a fully glazed roof to bring the most amount of light into the space, including electrically opening rooflights for ventilation. To avoid the dining room being overlooked by the neighbours upper windows, we designed a series of louvres made of oak to line the underside of the roof. These allow filtered light into the extension whilst maintaining a sense of privacy and enclosure. They are openable to allow the glass to be cleaned and we used them to inform the rest of the interior. The extension contrasts to the more traditional kitchen area with its high ceilings and ornate cornice, using oak panels as a lining around the walls. The opening into the kitchen forms a datum line, above which the oak is clad in battens to create texture and tie into design of the louvres.
A bench containing storage runs all the way around the dining room and a large pivot window frames views from the music room into the garden. The window can be fully opened to connect the dining room to the outside. The rear wall of the dining room is finished in natural clay plaster, continuing the warm earthy tones of the oak cladding.
Externally we used a traditional yellow stock brick so the extension feels like it belongs to the house, but we used the brick in a sawtooth bond, laying them at 45 degrees to create a triangular pattern which create interesting shadows throughout the day.
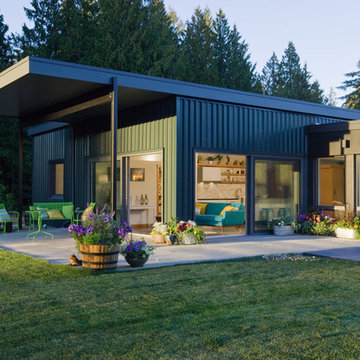
©2016 Ramsay Photography
www.ramsayphotography.com
Design:
artisansgroup.com
Foto della facciata di una casa scandinava
Foto della facciata di una casa scandinava
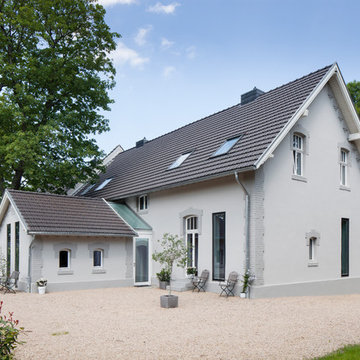
Jens Kirchner
Idee per la facciata di una casa grande grigia scandinava a due piani con tetto a capanna
Idee per la facciata di una casa grande grigia scandinava a due piani con tetto a capanna
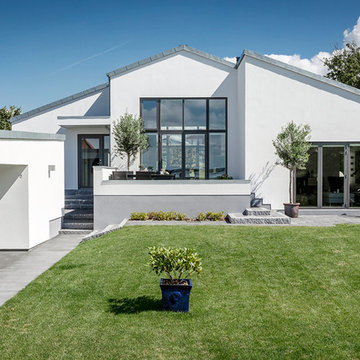
http://www.andre.dk/
Idee per la facciata di una casa bianca scandinava a un piano di medie dimensioni con rivestimento in mattoni
Idee per la facciata di una casa bianca scandinava a un piano di medie dimensioni con rivestimento in mattoni
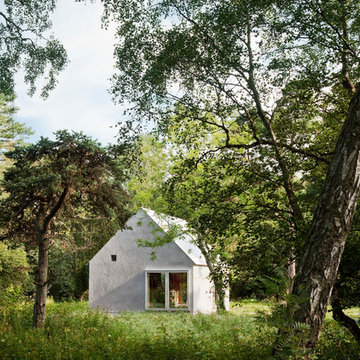
Idee per la facciata di una casa piccola grigia scandinava a due piani con rivestimento in cemento e tetto a capanna
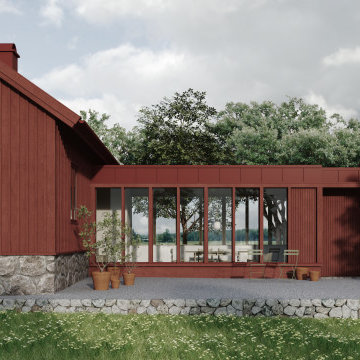
Renovering av mindre, förfallen gård.
Ursprungligen två separata byggnader som sammanlänkas med ny byggnadskropp som innehåller entré och kök.
Foto della villa rossa scandinava a un piano di medie dimensioni con rivestimento in legno
Foto della villa rossa scandinava a un piano di medie dimensioni con rivestimento in legno
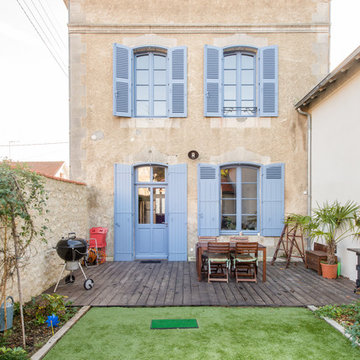
Jours & Nuits © Houzz 2018
Ispirazione per la villa beige scandinava a due piani con rivestimento in pietra, tetto a padiglione e copertura a scandole
Ispirazione per la villa beige scandinava a due piani con rivestimento in pietra, tetto a padiglione e copertura a scandole
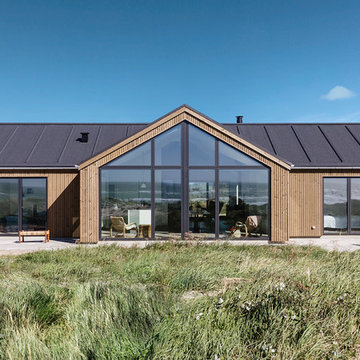
Andre Fotografi
Esempio della villa marrone scandinava a un piano di medie dimensioni con rivestimento in legno, tetto a capanna e copertura mista
Esempio della villa marrone scandinava a un piano di medie dimensioni con rivestimento in legno, tetto a capanna e copertura mista
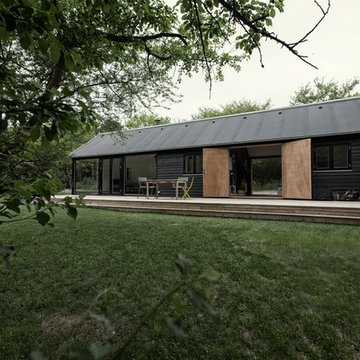
Montgomery Studio, Århus
Idee per la villa nera scandinava a un piano di medie dimensioni con rivestimento in legno e tetto a capanna
Idee per la villa nera scandinava a un piano di medie dimensioni con rivestimento in legno e tetto a capanna
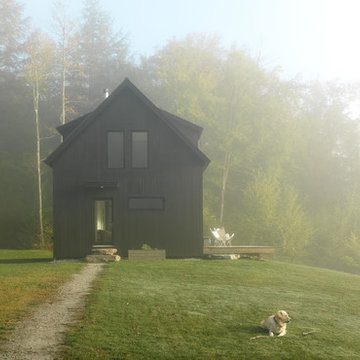
Architect: Elizabeth Herrmann
Photos: Susan Teare
This 1100 sf 3-bedroom cottage in the Mad River valley was designed by architect Elizabeth Herrmann for a family of four who dreamed of downsizing and reducing energy consumption. Sited on an east-facing slope with view over the Mad River, the little black house features a standing seam roof, triple-glazed windows from Alpen, and a high-performing insulation package. A small Morso woodstove provides heat in the winter. A single Mitsubishi heat pump provides cooling in the summer and backup heat in the winter. Water is heat by an electric heat pump water heater.
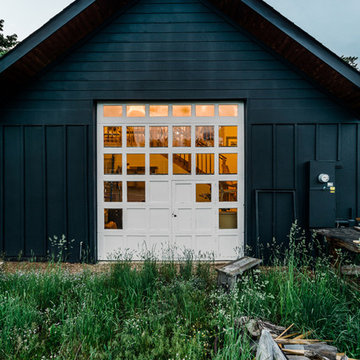
View of exterior with garage door to workshop space
Immagine della facciata di una casa nera scandinava a due piani con rivestimento in legno, tetto a capanna e copertura a scandole
Immagine della facciata di una casa nera scandinava a due piani con rivestimento in legno, tetto a capanna e copertura a scandole
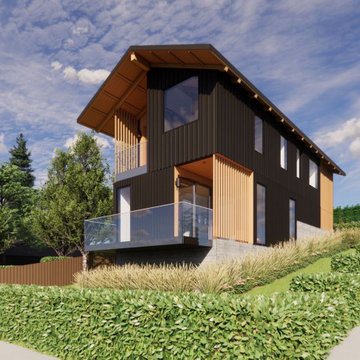
We had the opportunity to develop a rare vacant lot in SE Portland creating a custom single family residence on the property with an ADU and a tiny home pad. The site is very narrow and has a 15' grade change making it even more unique. The design team used this to our advantage to frame views of the wooded neighborhood. Making you feel secluded while being in the city. We carved or pulled into the mass of the house to create exterior space connected to each primary space of the house (living room, kitchen, primary bedroom and secondary bedroom. We used locally sourced materials throughout the structure to give it a local vernacular aesthetic.
Facciate di case scandinave verdi
7
