Facciate di case rustiche con pannelli e listelle di legno
Filtra anche per:
Budget
Ordina per:Popolari oggi
101 - 120 di 456 foto
1 di 3
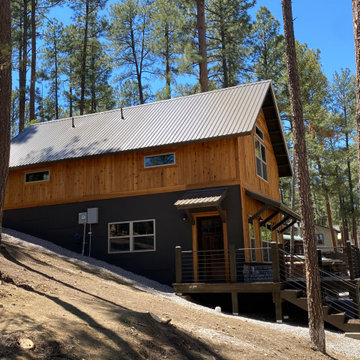
Idee per la micro casa rustica a due piani con rivestimento in legno, tetto a capanna, copertura in metallo o lamiera, tetto marrone e pannelli e listelle di legno
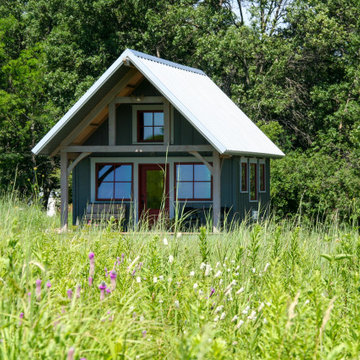
Ispirazione per la facciata di una casa piccola grigia rustica a un piano con rivestimento in legno, copertura in metallo o lamiera, tetto bianco e pannelli e listelle di legno
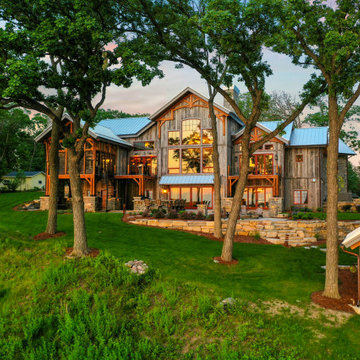
Foto della villa ampia grigia rustica con rivestimento in pietra, tetto a capanna, copertura in metallo o lamiera, tetto grigio e pannelli e listelle di legno
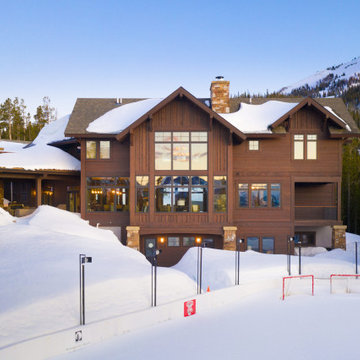
Idee per la villa grande marrone rustica a tre piani con rivestimento in legno, tetto a capanna, copertura a scandole e pannelli e listelle di legno
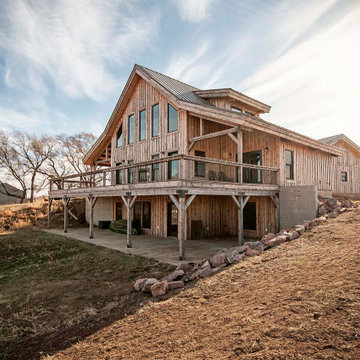
Rustic Post and Beam Barn Home Kit with Walkout Basement
Idee per la facciata di una casa marrone rustica a due piani con rivestimento in legno, tetto a capanna, copertura in metallo o lamiera, tetto nero e pannelli e listelle di legno
Idee per la facciata di una casa marrone rustica a due piani con rivestimento in legno, tetto a capanna, copertura in metallo o lamiera, tetto nero e pannelli e listelle di legno
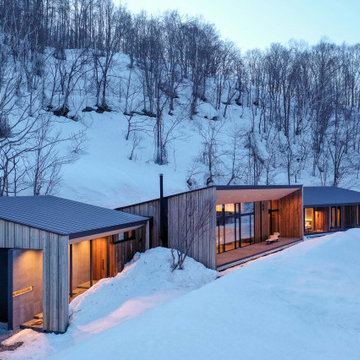
外観アプローチ側の夕景です。手前からガレージ棟、リビング棟、寝室棟と角度をつけながら繋がっています。
Idee per la facciata di una casa grande grigia rustica a un piano con rivestimento in legno, copertura in metallo o lamiera, tetto nero e pannelli e listelle di legno
Idee per la facciata di una casa grande grigia rustica a un piano con rivestimento in legno, copertura in metallo o lamiera, tetto nero e pannelli e listelle di legno
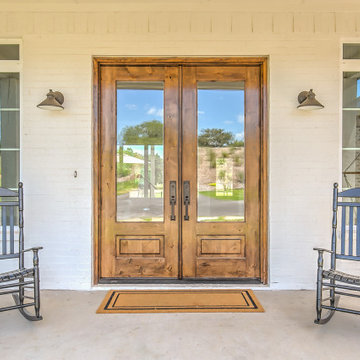
Ispirazione per la villa bianca rustica a un piano di medie dimensioni con rivestimenti misti, tetto a capanna, copertura a scandole, tetto marrone e pannelli e listelle di legno
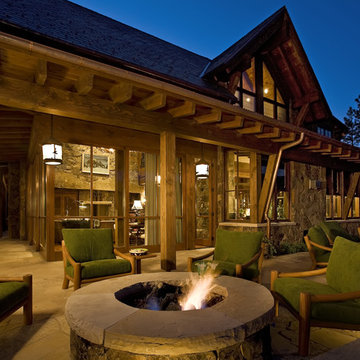
Esempio della villa marrone rustica a due piani di medie dimensioni con rivestimenti misti, tetto a capanna, copertura a scandole, tetto blu e pannelli e listelle di legno
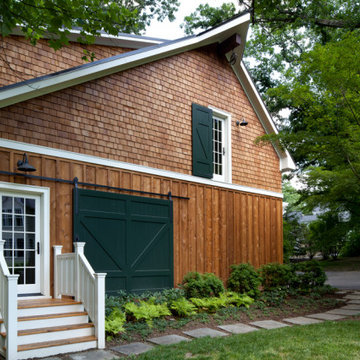
Exterior view of garage/guest house showing brown wood board-and-batten siding and random width cedar shake siding, stone slab pathway, and matching green false barn door and upper window shutter.
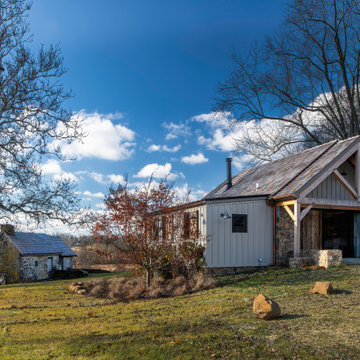
Renovation of an old barn into a personal office space.
This project, located on a 37-acre family farm in Pennsylvania, arose from the need for a personal workspace away from the hustle and bustle of the main house. An old barn used for gardening storage provided the ideal opportunity to convert it into a personal workspace.
The small 1250 s.f. building consists of a main work and meeting area as well as the addition of a kitchen and a bathroom with sauna. The architects decided to preserve and restore the original stone construction and highlight it both inside and out in order to gain approval from the local authorities under a strict code for the reuse of historic structures. The poor state of preservation of the original timber structure presented the design team with the opportunity to reconstruct the roof using three large timber frames, produced by craftsmen from the Amish community. Following local craft techniques, the truss joints were achieved using wood dowels without adhesives and the stone walls were laid without the use of apparent mortar.
The new roof, covered with cedar shingles, projects beyond the original footprint of the building to create two porches. One frames the main entrance and the other protects a generous outdoor living space on the south side. New wood trusses are left exposed and emphasized with indirect lighting design. The walls of the short facades were opened up to create large windows and bring the expansive views of the forest and neighboring creek into the space.
The palette of interior finishes is simple and forceful, limited to the use of wood, stone and glass. The furniture design, including the suspended fireplace, integrates with the architecture and complements it through the judicious use of natural fibers and textiles.
The result is a contemporary and timeless architectural work that will coexist harmoniously with the traditional buildings in its surroundings, protected in perpetuity for their historical heritage value.

Ispirazione per la villa grande beige rustica a due piani con rivestimento in legno, tetto a capanna, copertura in metallo o lamiera, tetto grigio e pannelli e listelle di legno
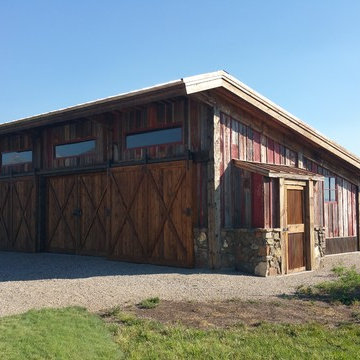
Front view of storage shed, distressed wood, and sliding barn exterior barn doors. With the red faded wood and reclaimed wood siding.
Esempio della casa con tetto a falda unica piccolo marrone rustico a due piani con rivestimenti misti, pannelli e listelle di legno, copertura in metallo o lamiera e tetto marrone
Esempio della casa con tetto a falda unica piccolo marrone rustico a due piani con rivestimenti misti, pannelli e listelle di legno, copertura in metallo o lamiera e tetto marrone
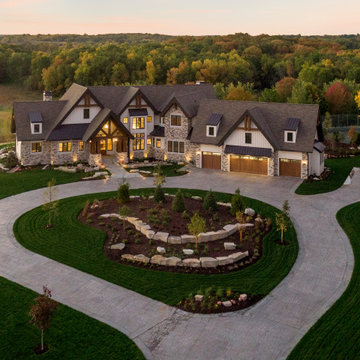
Esempio della villa ampia bianca rustica a tre piani con rivestimento con lastre in cemento, tetto a capanna, copertura mista, tetto marrone e pannelli e listelle di legno
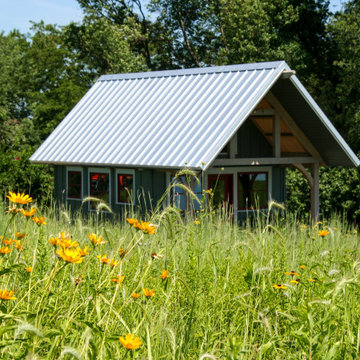
Immagine della facciata di una casa piccola grigia rustica a un piano con rivestimento in legno, copertura in metallo o lamiera, tetto bianco e pannelli e listelle di legno
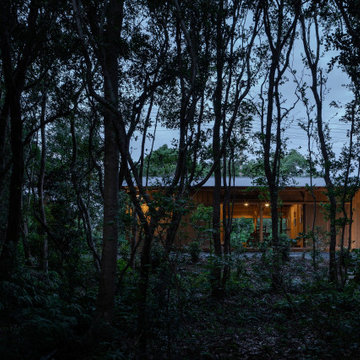
森から見る建物。自然と一体感のあるたたずまい。
Immagine della villa grande marrone rustica a un piano con rivestimento in legno, tetto a capanna, copertura in metallo o lamiera, tetto grigio e pannelli e listelle di legno
Immagine della villa grande marrone rustica a un piano con rivestimento in legno, tetto a capanna, copertura in metallo o lamiera, tetto grigio e pannelli e listelle di legno
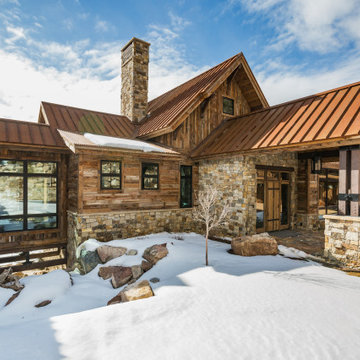
Immagine della villa grande rustica a un piano con rivestimento in legno, copertura mista, tetto marrone e pannelli e listelle di legno
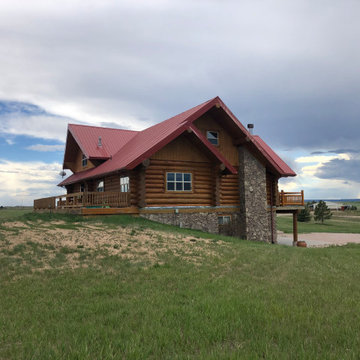
Classic Colorado mountain house with a new metal roof using standing seam metal roof panels. New Roof Plus installs metal roofing on homes across Colorado.
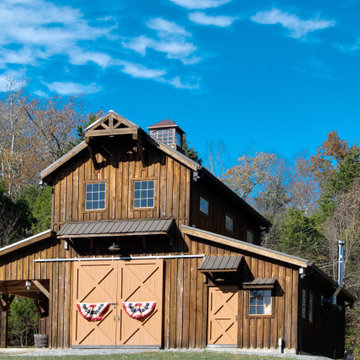
Barn built by Harvest Moon Timberframe
Ispirazione per la facciata di una casa grande beige rustica a due piani con rivestimento in legno, copertura in metallo o lamiera, tetto grigio e pannelli e listelle di legno
Ispirazione per la facciata di una casa grande beige rustica a due piani con rivestimento in legno, copertura in metallo o lamiera, tetto grigio e pannelli e listelle di legno
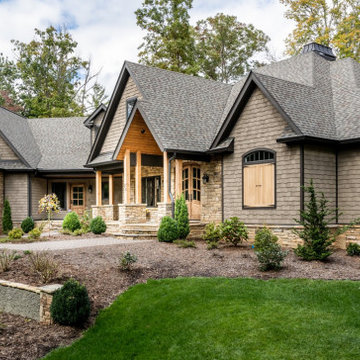
Ispirazione per la villa grande beige rustica a tre piani con rivestimento con lastre in cemento, tetto a capanna, copertura a scandole, tetto grigio e pannelli e listelle di legno
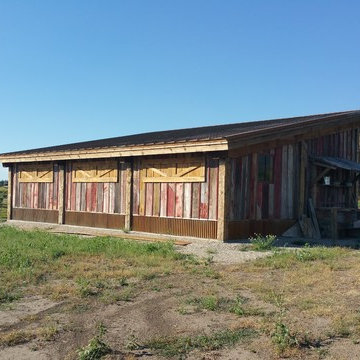
Back view of storage shed, distressed wood, and reclaimed wood siding, with the red faded wood.
Foto della casa con tetto a falda unica piccolo marrone rustico a due piani con rivestimenti misti, pannelli e listelle di legno, copertura in metallo o lamiera e tetto marrone
Foto della casa con tetto a falda unica piccolo marrone rustico a due piani con rivestimenti misti, pannelli e listelle di legno, copertura in metallo o lamiera e tetto marrone
Facciate di case rustiche con pannelli e listelle di legno
6