Facciate di case rustiche con pannelli e listelle di legno
Filtra anche per:
Budget
Ordina per:Popolari oggi
21 - 40 di 454 foto
1 di 3
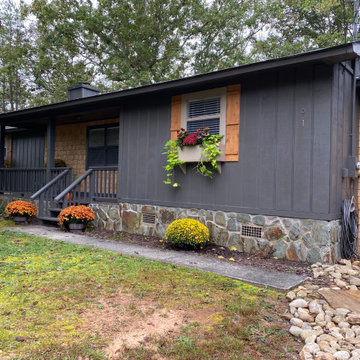
We took an old ranch house an added a rustic charm. What a gem on the river!
Idee per la villa grigia rustica a un piano di medie dimensioni con rivestimento in legno e pannelli e listelle di legno
Idee per la villa grigia rustica a un piano di medie dimensioni con rivestimento in legno e pannelli e listelle di legno
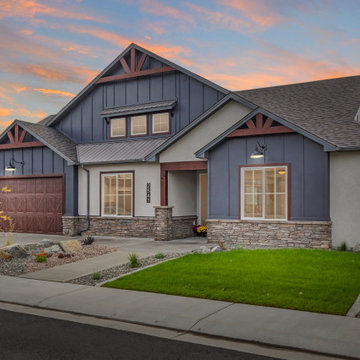
This beautifully detailed home adorned with rustic elements uses wood timbers, metal roof accents, a mix of siding, stucco and clerestory windows to give a bold look. While maintaining a compact footprint, this plan uses space efficiently to keep the living areas and bedrooms on the larger side. This plan features 4 bedrooms, including a guest suite with its own private bathroom and walk-in closet along with the luxurious master suite.
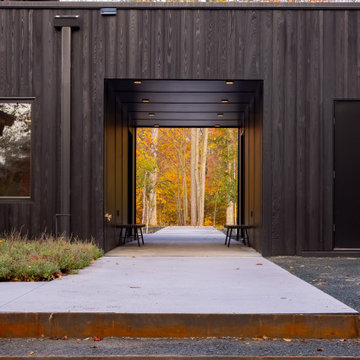
this Breezeway between the garage and house forms a portal framing natural views
Ispirazione per la villa nera rustica con rivestimento in legno, tetto piano e pannelli e listelle di legno
Ispirazione per la villa nera rustica con rivestimento in legno, tetto piano e pannelli e listelle di legno
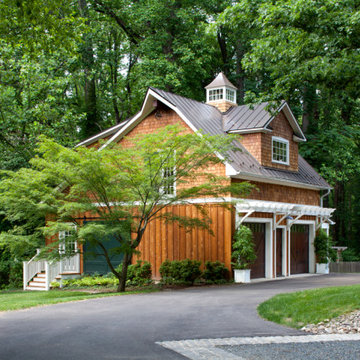
Exterior view of rustic garage/guest house, showing brown wood board-and-batten siding on first story, and then random width cedar shake siding on second story, with dormer window on gabled roof (Zoomed out)
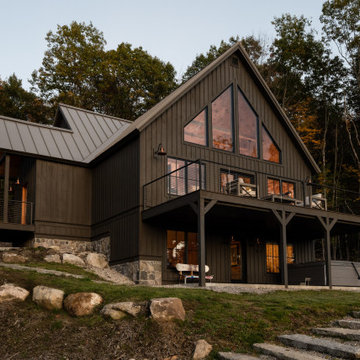
Esempio della facciata di una casa marrone rustica a due piani con rivestimento in legno, copertura in metallo o lamiera, tetto grigio e pannelli e listelle di legno
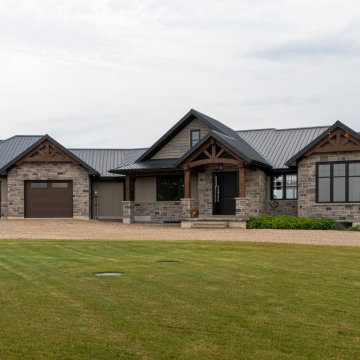
Idee per la villa beige rustica a un piano di medie dimensioni con rivestimenti misti, tetto a capanna, copertura in metallo o lamiera, tetto nero e pannelli e listelle di legno

Idee per la villa grande nera rustica a tre piani con rivestimento in legno, tetto a padiglione, copertura a scandole, tetto nero e pannelli e listelle di legno
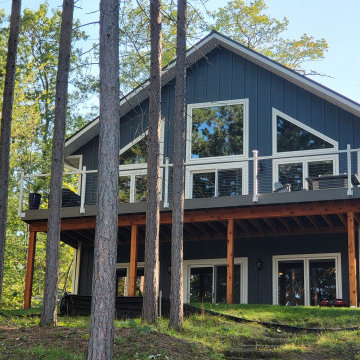
ake a break and enjoy the views in this beautiful cabin in the woods overlooking a beautiful lake in Wisconsin. The Cascade board and batten complement the waters below, while the Smoky Ash Staggered Shakes with RigidStack add a neutral-tone to round out this stunning exterior.
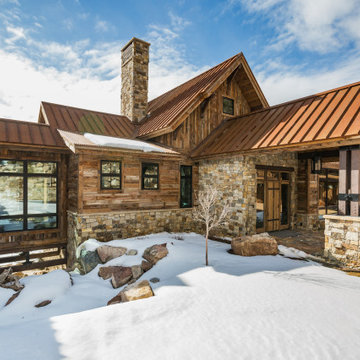
Immagine della villa grande rustica a un piano con rivestimento in legno, copertura mista, tetto marrone e pannelli e listelle di legno

Foto della villa marrone rustica a un piano di medie dimensioni con falda a timpano, pannelli e listelle di legno, copertura a scandole, tetto rosso e rivestimento in adobe
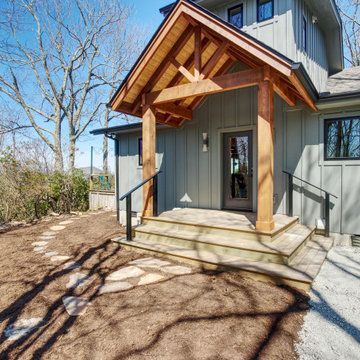
Ispirazione per la villa grigia rustica con copertura a scandole e pannelli e listelle di legno
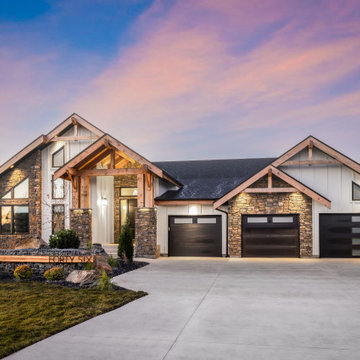
Nestled on the banks of the Assiniboine, this prairie lodge was built and designed to marry modern luxury with the rustic charm of a mountain chalet. With soaring tongue and groove ceilings, a massive rough cut stone fireplace, and exposed timber trusses this home is a gorgeous extension of nature. This family-oriented home was built with dedicated and unique spaces for everyone. Even the dog has its own room under the stairs! The master bedroom with its vaulted ceiling and rakehead windows takes full advantage of the river views and provides a unique feeling of sleeping in harmony with nature. Every aspect of this home has been customized to meet the requirements of the modern family.

Ispirazione per la villa marrone rustica a un piano di medie dimensioni con rivestimento in legno, tetto a capanna, copertura a scandole e pannelli e listelle di legno
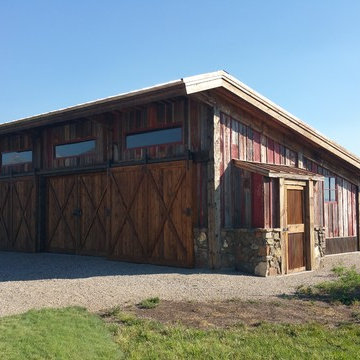
Front view of storage shed, distressed wood, and sliding barn exterior barn doors. With the red faded wood and reclaimed wood siding.
Esempio della casa con tetto a falda unica piccolo marrone rustico a due piani con rivestimenti misti, pannelli e listelle di legno, copertura in metallo o lamiera e tetto marrone
Esempio della casa con tetto a falda unica piccolo marrone rustico a due piani con rivestimenti misti, pannelli e listelle di legno, copertura in metallo o lamiera e tetto marrone
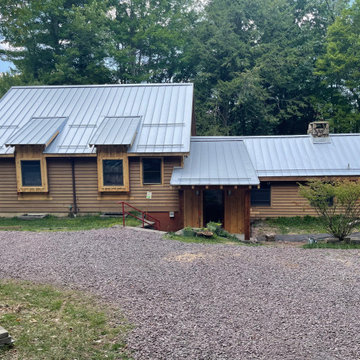
New standing seam metal roof in place, along with new entry/mud room addition. Next step is to complete the landscaping: reorient the stairs and solve the 'problem' of the slopped / step down into the house.
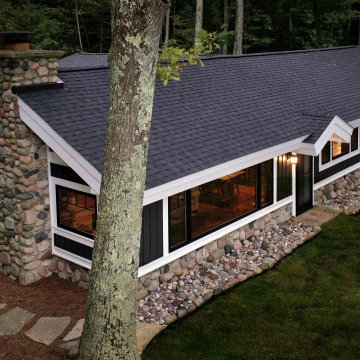
The client came to us to assist with transforming their small family cabin into a year-round residence that would continue the family legacy. The home was originally built by our client’s grandfather so keeping much of the existing interior woodwork and stone masonry fireplace was a must. They did not want to lose the rustic look and the warmth of the pine paneling. The view of Lake Michigan was also to be maintained. It was important to keep the home nestled within its surroundings.
There was a need to update the kitchen, add a laundry & mud room, install insulation, add a heating & cooling system, provide additional bedrooms and more bathrooms. The addition to the home needed to look intentional and provide plenty of room for the entire family to be together. Low maintenance exterior finish materials were used for the siding and trims as well as natural field stones at the base to match the original cabin’s charm.
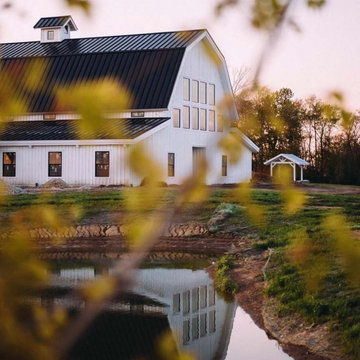
Exterior gambrel post and beam event center with two lean-tos
Immagine della facciata di una casa ampia bianca rustica a due piani con rivestimento in legno, tetto a mansarda, copertura in metallo o lamiera, tetto nero e pannelli e listelle di legno
Immagine della facciata di una casa ampia bianca rustica a due piani con rivestimento in legno, tetto a mansarda, copertura in metallo o lamiera, tetto nero e pannelli e listelle di legno
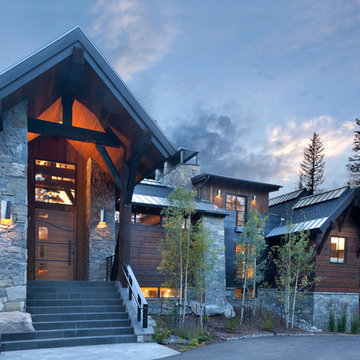
Emily Minton Redfield
Immagine della villa rustica con rivestimento in pietra, tetto a capanna e pannelli e listelle di legno
Immagine della villa rustica con rivestimento in pietra, tetto a capanna e pannelli e listelle di legno
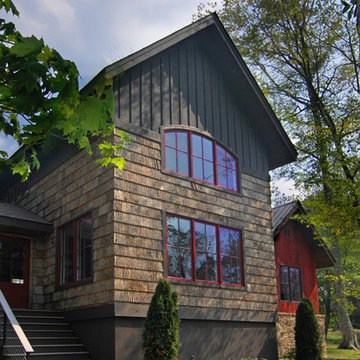
Bark House Shingle Siding and Reclaimed Barnwood Siding, photo by Todd Bush
Foto della facciata di una casa rustica a due piani con rivestimento in legno, pannelli e listelle di legno e con scandole
Foto della facciata di una casa rustica a due piani con rivestimento in legno, pannelli e listelle di legno e con scandole
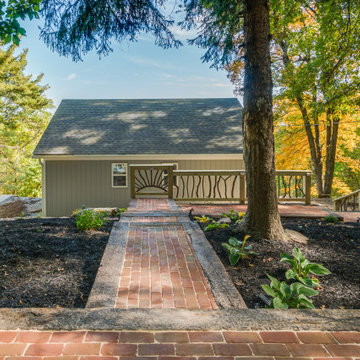
We wanted to transform the entry to garner a cottage feel upon approach. Walk and steps were done with railroad tie borders with recycled brick taken from a project in Old Town Alexandria
Facciate di case rustiche con pannelli e listelle di legno
2