Facciate di case rustiche con pannelli e listelle di legno
Filtra anche per:
Budget
Ordina per:Popolari oggi
81 - 100 di 454 foto
1 di 3
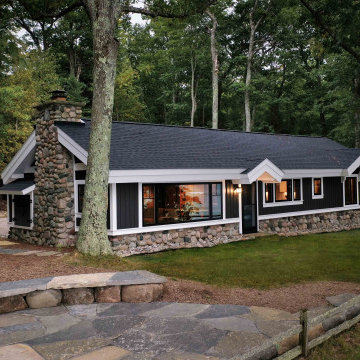
The client came to us to assist with transforming their small family cabin into a year-round residence that would continue the family legacy. The home was originally built by our client’s grandfather so keeping much of the existing interior woodwork and stone masonry fireplace was a must. They did not want to lose the rustic look and the warmth of the pine paneling. The view of Lake Michigan was also to be maintained. It was important to keep the home nestled within its surroundings.
There was a need to update the kitchen, add a laundry & mud room, install insulation, add a heating & cooling system, provide additional bedrooms and more bathrooms. The addition to the home needed to look intentional and provide plenty of room for the entire family to be together. Low maintenance exterior finish materials were used for the siding and trims as well as natural field stones at the base to match the original cabin’s charm.
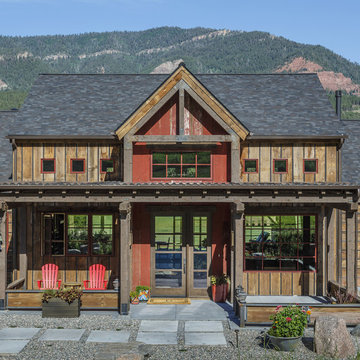
Foto della villa ampia marrone rustica a un piano con rivestimento in legno, copertura a scandole, tetto grigio, pannelli e listelle di legno e tetto a padiglione
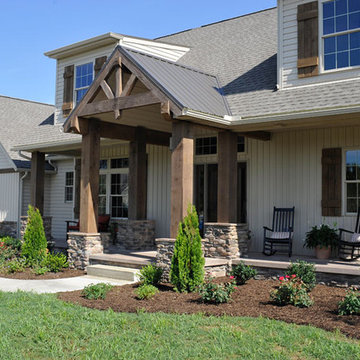
Idee per la villa beige rustica a tre piani con rivestimenti misti, tetto a capanna, copertura mista, pannelli e listelle di legno e tetto marrone
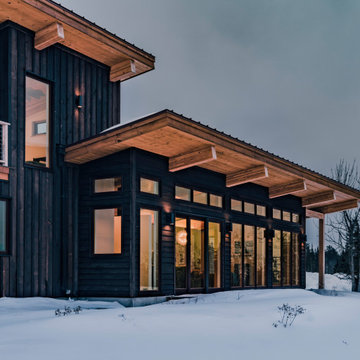
Exterior of Home
Foto della facciata di una casa piccola nera rustica a due piani con rivestimento in legno, copertura in metallo o lamiera, tetto nero e pannelli e listelle di legno
Foto della facciata di una casa piccola nera rustica a due piani con rivestimento in legno, copertura in metallo o lamiera, tetto nero e pannelli e listelle di legno
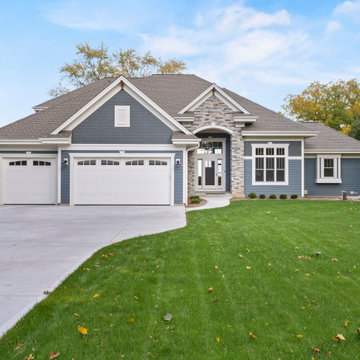
This lakeside retreat has been in the family for generations & is lovingly referred to as "the magnet" because it pulls friends and family together. When rebuilding on their family's land, our priority was to create the same feeling for generations to come.
This new build project included all interior & exterior architectural design features including lighting, flooring, tile, countertop, cabinet, appliance, hardware & plumbing fixture selections. My client opted in for an all inclusive design experience including space planning, furniture & decor specifications to create a move in ready retreat for their family to enjoy for years & years to come.
It was an honor designing this family's dream house & will leave you wanting a little slice of waterfront paradise of your own!
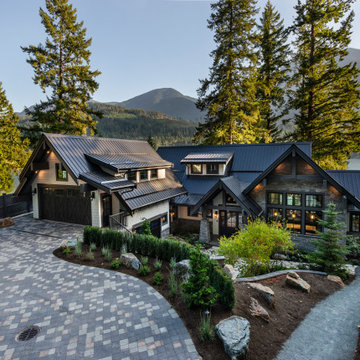
Interior Design :
ZWADA home Interiors & Design
Architectural Design :
Bronson Design
Builder:
Kellton Contracting Ltd.
Photography:
Paul Grdina
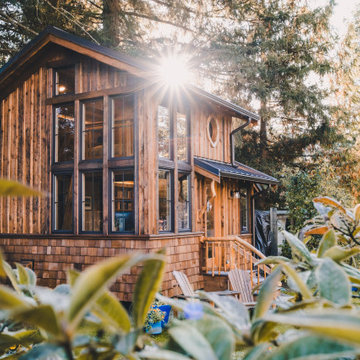
Studio and Guestroom with space for office, yoga and sleeping loft. Also a detached Outhouse with Sunmar Composting Toilet. All interior and exterior materials were custom milled and fabricated with reclaimed materials.
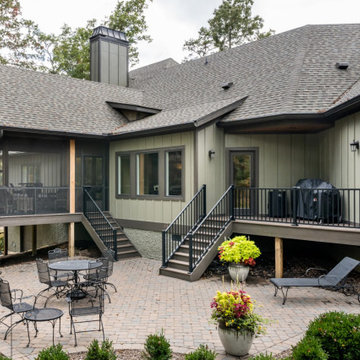
Mountain home with a screen porch, grilling deck and outdoor entertaining area near Asheville, NC.
Idee per la villa grande beige rustica a tre piani con rivestimento con lastre in cemento, tetto a capanna, copertura a scandole, tetto grigio e pannelli e listelle di legno
Idee per la villa grande beige rustica a tre piani con rivestimento con lastre in cemento, tetto a capanna, copertura a scandole, tetto grigio e pannelli e listelle di legno
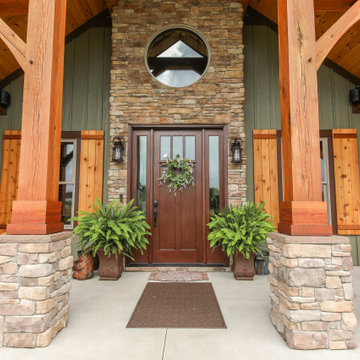
A forever home that accomodate a western lodge feel through an abundance of oak and a voluminous great room. The expansive prow on the rear will invite you to overlook the Coopers Rock mountainous region surrounding.
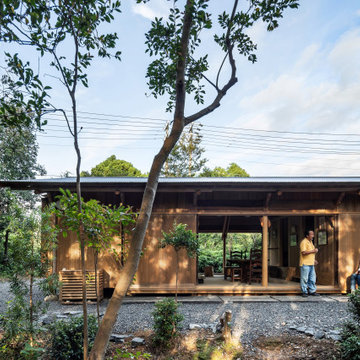
桁側の外観は屋根のラインと杢目で統一した外観。木建具も雨戸で存在を消すなど、配慮をしています。エアコンの室外機はお施主さま自ら製作。配管カバーは敷地の孟宗竹を使っています。
Foto della villa grande marrone rustica a un piano con rivestimento in legno, tetto a capanna, copertura in metallo o lamiera, tetto grigio e pannelli e listelle di legno
Foto della villa grande marrone rustica a un piano con rivestimento in legno, tetto a capanna, copertura in metallo o lamiera, tetto grigio e pannelli e listelle di legno
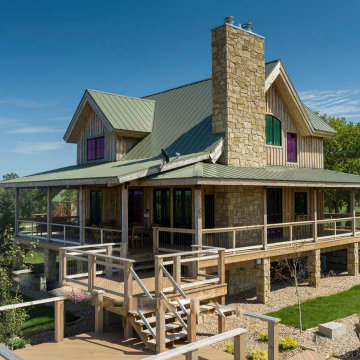
Post and beam home kit exterior with wraparound porch
Foto della villa grande marrone rustica a due piani con rivestimento in legno, tetto a capanna, copertura in metallo o lamiera e pannelli e listelle di legno
Foto della villa grande marrone rustica a due piani con rivestimento in legno, tetto a capanna, copertura in metallo o lamiera e pannelli e listelle di legno
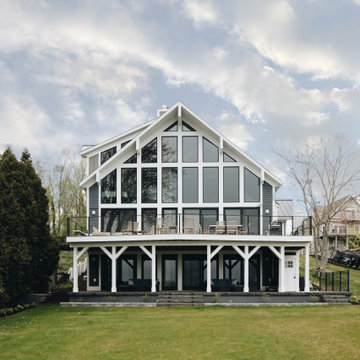
Esempio della villa grande blu rustica a quattro piani con rivestimenti misti, tetto a capanna, copertura mista, tetto grigio e pannelli e listelle di legno
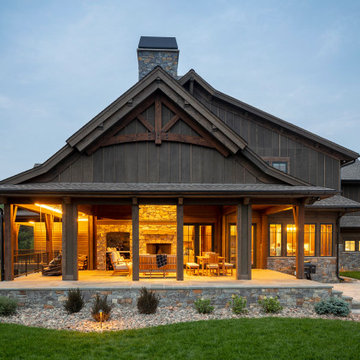
Rustic screen porch with stone chimney and metal shroud top. Phantom (hidden) screens and expansive patio area off the pool.
Ispirazione per la villa ampia marrone rustica a due piani con rivestimento in legno, tetto a capanna, copertura a scandole, tetto nero e pannelli e listelle di legno
Ispirazione per la villa ampia marrone rustica a due piani con rivestimento in legno, tetto a capanna, copertura a scandole, tetto nero e pannelli e listelle di legno
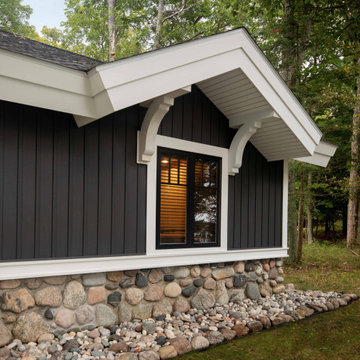
The client came to us to assist with transforming their small family cabin into a year-round residence that would continue the family legacy. The home was originally built by our client’s grandfather so keeping much of the existing interior woodwork and stone masonry fireplace was a must. They did not want to lose the rustic look and the warmth of the pine paneling. The view of Lake Michigan was also to be maintained. It was important to keep the home nestled within its surroundings.
There was a need to update the kitchen, add a laundry & mud room, install insulation, add a heating & cooling system, provide additional bedrooms and more bathrooms. The addition to the home needed to look intentional and provide plenty of room for the entire family to be together. Low maintenance exterior finish materials were used for the siding and trims as well as natural field stones at the base to match the original cabin’s charm.
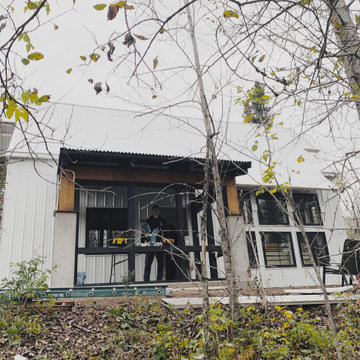
Immagine della villa piccola bianca rustica a due piani con rivestimento in metallo, tetto a capanna, copertura in metallo o lamiera e pannelli e listelle di legno
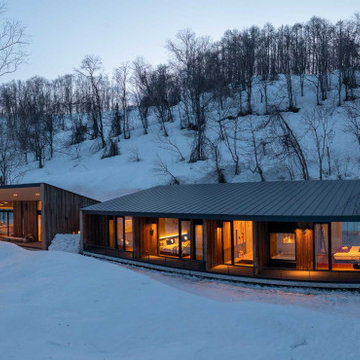
寝室棟からの夕景です。
Idee per la facciata di una casa grande grigia rustica a un piano con rivestimento in legno, copertura in metallo o lamiera, tetto nero e pannelli e listelle di legno
Idee per la facciata di una casa grande grigia rustica a un piano con rivestimento in legno, copertura in metallo o lamiera, tetto nero e pannelli e listelle di legno
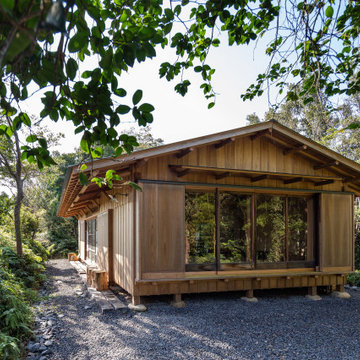
設備以外は「建材」一切使用しておらず、外壁もすべて無垢材を組み合わせて創り上げています。ただ、地域で古くから根付いた作り方をしているため、「この地域の一般的な木造の住まい」でもあります。
Idee per la villa grande marrone rustica a un piano con rivestimento in legno, tetto a capanna, copertura in metallo o lamiera, tetto grigio e pannelli e listelle di legno
Idee per la villa grande marrone rustica a un piano con rivestimento in legno, tetto a capanna, copertura in metallo o lamiera, tetto grigio e pannelli e listelle di legno

Ispirazione per la villa beige rustica a tre piani con rivestimenti misti, tetto a capanna, copertura mista, tetto marrone e pannelli e listelle di legno
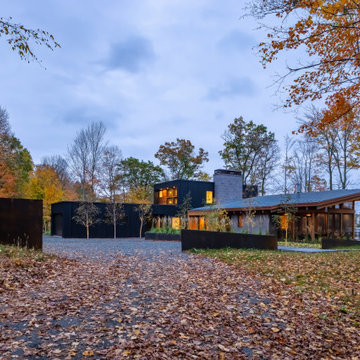
Esempio della facciata di una casa grande nera rustica a due piani con rivestimenti misti, copertura in metallo o lamiera, tetto grigio e pannelli e listelle di legno
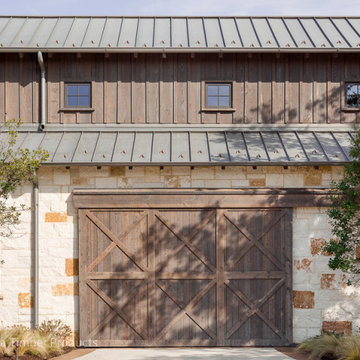
Products: ranchwood™ product line in southern finish color with circle sawn texture. Wood substrate is douglas fir
Product Use: 1x12 board and 1x3 batten and 1x6 trim. 8x12, 8x8, 4x8 posts in circle sawn texture all FOHC #1 kiln dried timbers. Rafter tails 2x6 and 3x6 in douglas fir material. Garage door and barn door material is 1x6 and 2x6.
Facciate di case rustiche con pannelli e listelle di legno
5