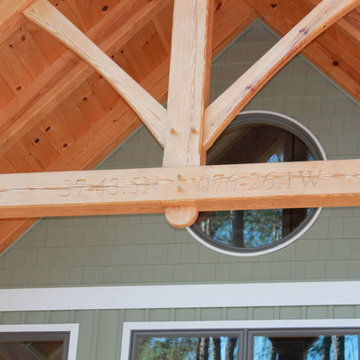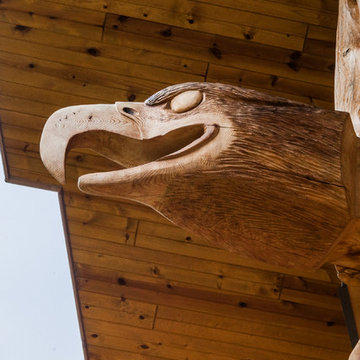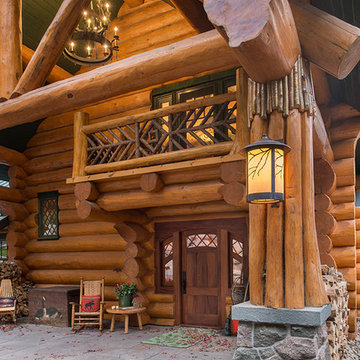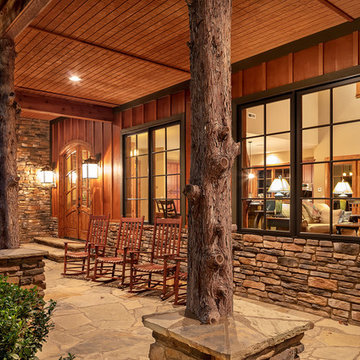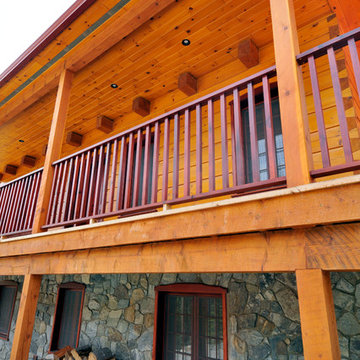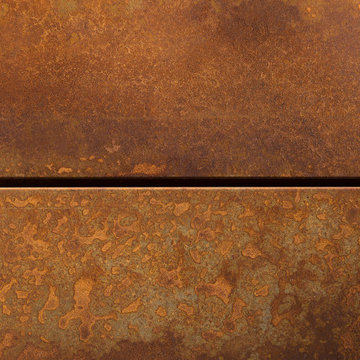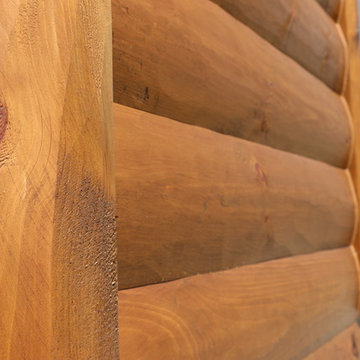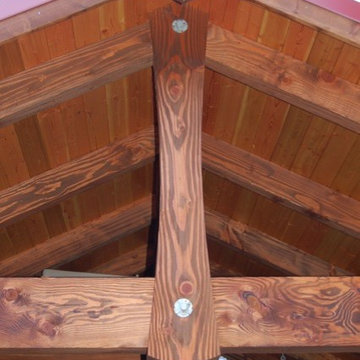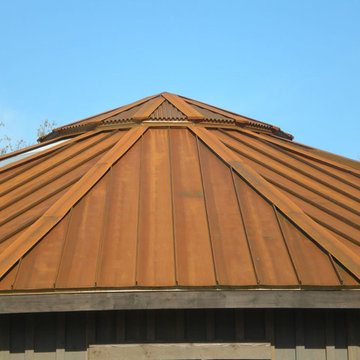Facciate di case rustiche color legno
Filtra anche per:
Budget
Ordina per:Popolari oggi
121 - 140 di 392 foto
1 di 3
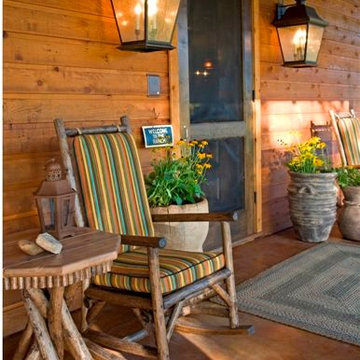
Don Hoffman Photography of a rustic style Hunting Ranch outside of Houston designed by Design House, Inc.
Foto della facciata di una casa rustica
Foto della facciata di una casa rustica
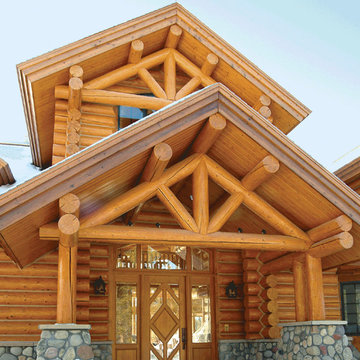
New log-shell prepared and mechanically sanded with Mirka® Bulldog Gold™ abrasive disks
Sashco® Transformation Stain® Log and Timber™ coatings applied
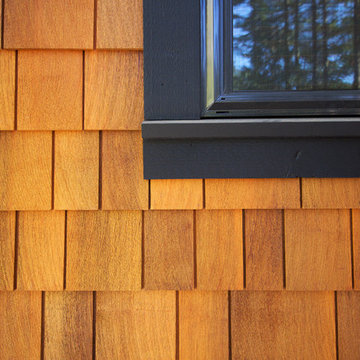
Close up of the black exterior window sill and trim and beautiful hand-dipped cedar shake siding.
Photo by: Brice Ferre
Idee per la facciata di una casa marrone rustica a due piani con rivestimento in legno e falda a timpano
Idee per la facciata di una casa marrone rustica a due piani con rivestimento in legno e falda a timpano
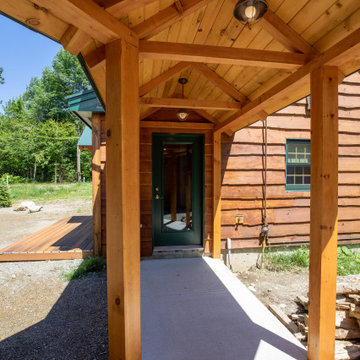
These clients built this house 20 years ago and it holds many fond memories. They wanted to make sure those memories could be passed on to their grandkids. We worked hard to retain the character of the house while giving it a serious facelift.
A high performance and sustainable mountain home. The kitchen and dining area is one big open space allowing for lots of countertop, a huge dining table (4.5’x7.5’) with booth seating, and big appliances for large family meals.
In the main house, we enlarged the Kitchen and Dining room, renovated the Entry/ Mudroom, added two Bedrooms and a Bathroom to the second story, enlarged the Loft and created a hangout room for the grandkids (aka bedroom #6), and moved the Laundry area. The contractor also masterfully preserved and flipped the existing stair to face the opposite direction. We also added a two-car Garage with a one bedroom apartment above and connected it to the house with a breezeway. And, one of the best parts, they installed a new ERV system.
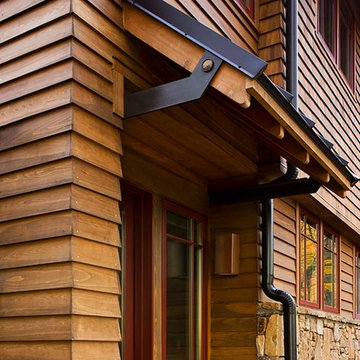
Ispirazione per la villa grande marrone rustica a due piani con rivestimento in legno, tetto a capanna e copertura in metallo o lamiera
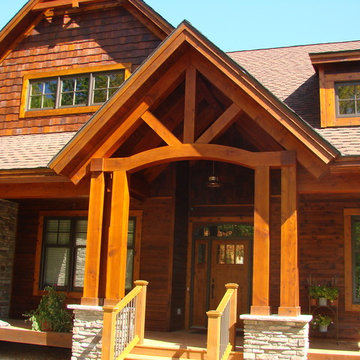
Ispirazione per la villa grande marrone rustica a due piani con rivestimenti misti, tetto a capanna e copertura a scandole
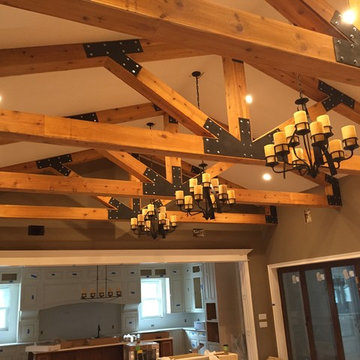
Immagine della facciata di una casa grande rustica a un piano con rivestimenti misti, tetto a padiglione e copertura in tegole
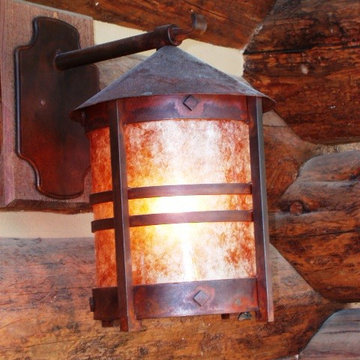
Robin Christensen, Cadenet Design Inc.
Ispirazione per la facciata di una casa rustica
Ispirazione per la facciata di una casa rustica
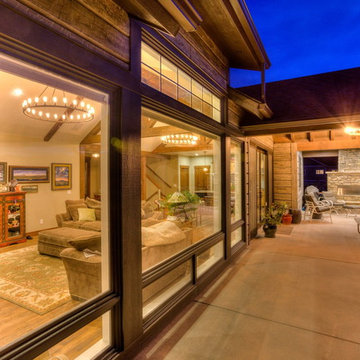
Overlooking the 8th green this golf retreat home is clad using our 10″ Plank EverLog Concrete Log Siding in our Weathered Gray color. The gables and dormers use our concrete board & batten siding.
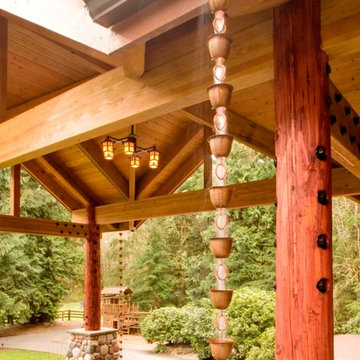
Copper cups are an elegant feature, even in a downpour.
Esempio della facciata di una casa grande marrone rustica a un piano con rivestimento in legno e tetto a capanna
Esempio della facciata di una casa grande marrone rustica a un piano con rivestimento in legno e tetto a capanna
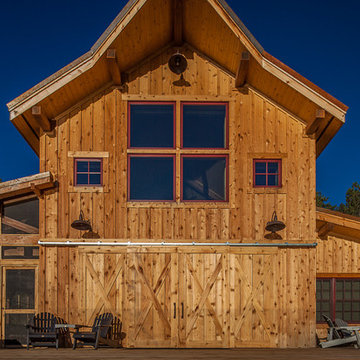
Immagine della villa grande rustica a due piani con rivestimento in legno, tetto a capanna e copertura in metallo o lamiera
Facciate di case rustiche color legno
7
