Facciate di case piccole multicolore
Filtra anche per:
Budget
Ordina per:Popolari oggi
101 - 120 di 568 foto
1 di 3
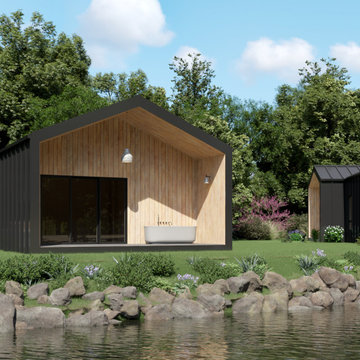
Esempio della micro casa piccola multicolore country a un piano con rivestimenti misti, tetto a capanna, copertura in metallo o lamiera e tetto nero
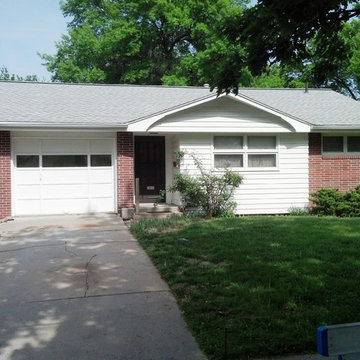
Shingle: GAF Timberline HD in Fox Hollow Gray
Photo credit: Jacob Hansen
Esempio della facciata di una casa piccola multicolore classica a un piano con rivestimenti misti e tetto a capanna
Esempio della facciata di una casa piccola multicolore classica a un piano con rivestimenti misti e tetto a capanna
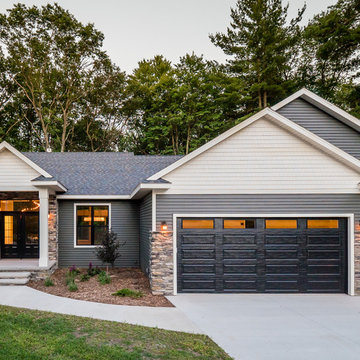
Immagine della villa piccola multicolore contemporanea a un piano con rivestimenti misti, tetto a capanna e copertura a scandole
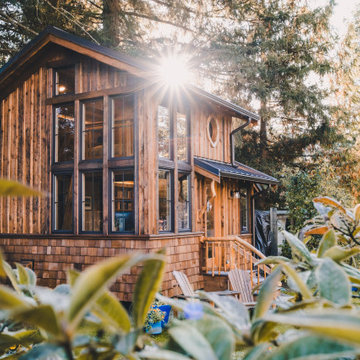
Studio and Guestroom with space for office, yoga and sleeping loft. Also a detached Outhouse with Sunmar Composting Toilet. All interior and exterior materials were custom milled and fabricated with reclaimed materials.
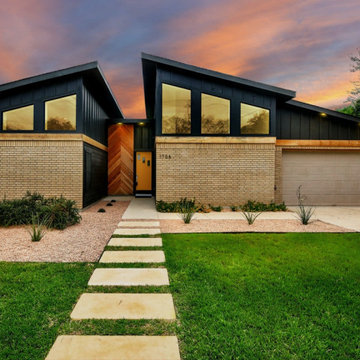
Foto della villa piccola multicolore moderna a un piano con rivestimento in mattoni e pannelli e listelle di legno
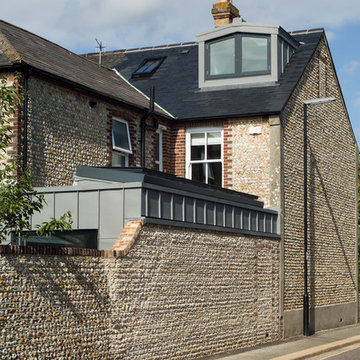
Richard Chivers www.richard chivers photography
A project in Chichester city centre to extend and improve the living and bedroom space of an end of terrace home in the conservation area.
The attic conversion has been upgraded creating a master bedroom with ensuite bathroom. A new kitchen is housed inside the single storey extension, with zinc cladding and responsive skylights
The brick and flint boundary wall has been sensitively restored and enhances the contemporary feel of the extension.

° 2022 Custom Home of the year Winner °
A challenging lot because of it's dimensions resulted in a truly one-of-a-kind design for this custom home client. The sleek lines and mixed materials make this modern home a true standout in Brentwood, MO.
Learn more at Award-Winning Brentwood, MO Custom Home
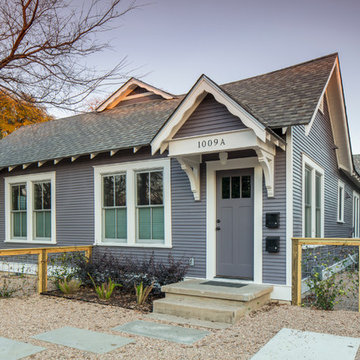
Tre Dunham
Design by Donna Osborn
Esempio della facciata di una casa piccola multicolore american style a un piano con rivestimento in legno e tetto a capanna
Esempio della facciata di una casa piccola multicolore american style a un piano con rivestimento in legno e tetto a capanna
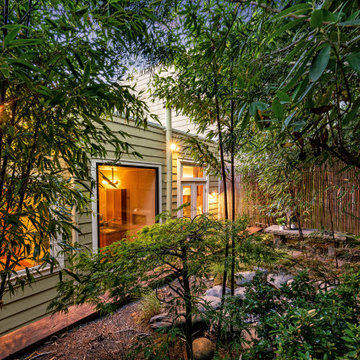
The design of this remodel of a small two-level residence in Noe Valley reflects the owner's passion for Japanese architecture. Having decided to completely gut the interior partitions, we devised a better-arranged floor plan with traditional Japanese features, including a sunken floor pit for dining and a vocabulary of natural wood trim and casework. Vertical grain Douglas Fir takes the place of Hinoki wood traditionally used in Japan. Natural wood flooring, soft green granite and green glass backsplashes in the kitchen further develop the desired Zen aesthetic. A wall to wall window above the sunken bath/shower creates a connection to the outdoors. Privacy is provided through the use of switchable glass, which goes from opaque to clear with a flick of a switch. We used in-floor heating to eliminate the noise associated with forced-air systems.
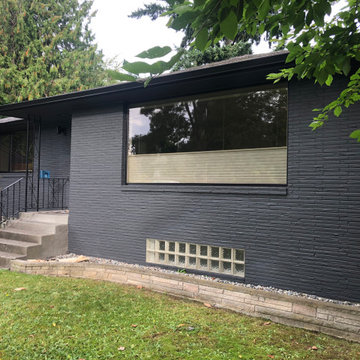
Foto della villa piccola multicolore moderna a un piano con rivestimento in mattoni e pannelli e listelle di legno
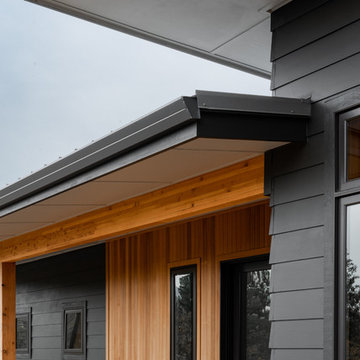
Foto della villa piccola multicolore contemporanea a un piano con rivestimenti misti, tetto piano e copertura in metallo o lamiera
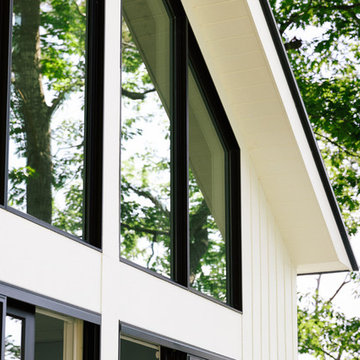
Integrity from Marvin Windows and Doors open this tiny house up to a larger-than-life ocean view.
Idee per la villa piccola multicolore contemporanea a due piani con copertura in metallo o lamiera
Idee per la villa piccola multicolore contemporanea a due piani con copertura in metallo o lamiera
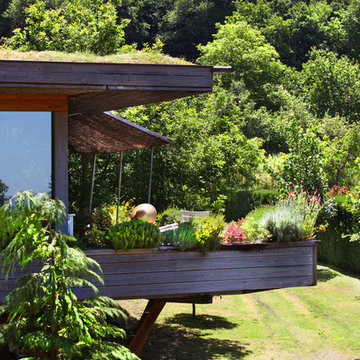
© Rusticasa
Ispirazione per la villa piccola multicolore etnica a un piano con rivestimento in legno, tetto piano e copertura verde
Ispirazione per la villa piccola multicolore etnica a un piano con rivestimento in legno, tetto piano e copertura verde
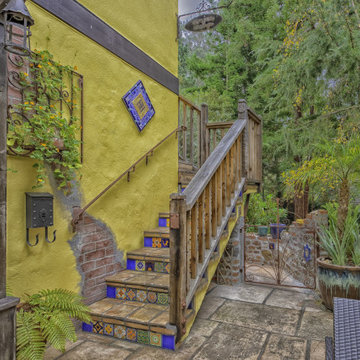
Ispirazione per la facciata di un appartamento piccolo multicolore rustico a due piani con rivestimento in stucco, tetto a capanna e copertura mista
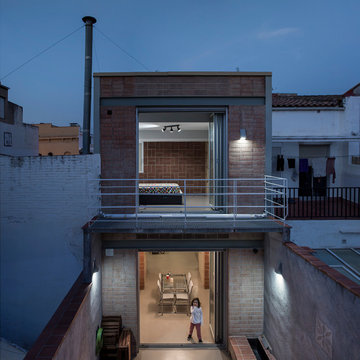
Reconversión de taller de un herrero en barrio industrial en vivienda unifamiliar.
Fachada posterior.
©Flavio Coddou
Esempio della facciata di una casa piccola multicolore contemporanea a due piani con rivestimento in mattoni e tetto a capanna
Esempio della facciata di una casa piccola multicolore contemporanea a due piani con rivestimento in mattoni e tetto a capanna
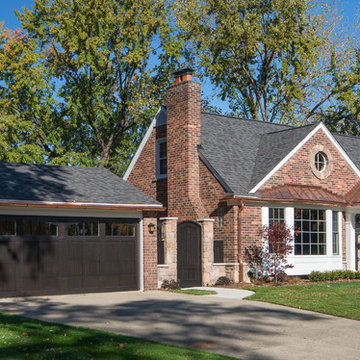
This beautiful 1940's brick bungalow was given a fresh new look with an exterior makeover that included a redesigned, covered front porch, and a new garage facade, complete with carriage garage doors.
Unique details include copper gutters and partial roof, a custom stone gate entrance to the private yard, and outdoor Coach lighting.
Photo courtesy of Kate Benjamin Photography
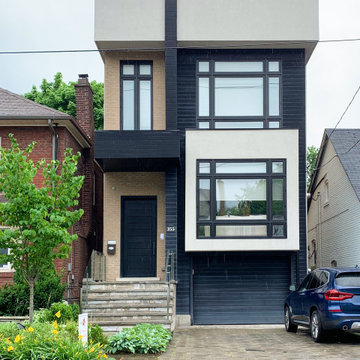
Foto della micro casa piccola multicolore moderna a due piani con tetto piano e copertura mista
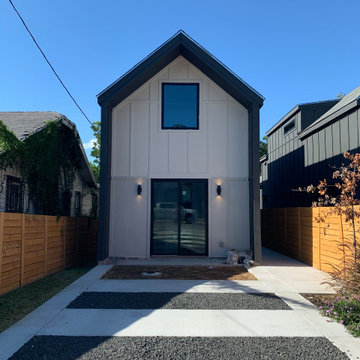
Modern Bungalows Infill Development Project. 3 Dwellings modern shotgun style homes consisting of 2 Bedrooms, 2 Baths + a loft over the Living Areas.
Esempio della villa piccola multicolore contemporanea a due piani con rivestimento con lastre in cemento, tetto a capanna e copertura mista
Esempio della villa piccola multicolore contemporanea a due piani con rivestimento con lastre in cemento, tetto a capanna e copertura mista
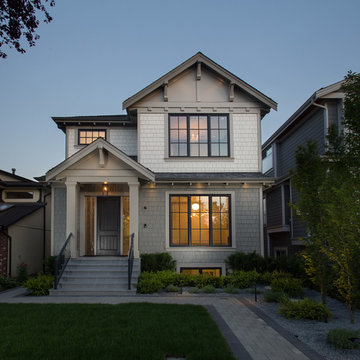
Vincent Lee
Esempio della villa piccola multicolore classica a tre piani con rivestimento in legno, tetto a capanna e copertura a scandole
Esempio della villa piccola multicolore classica a tre piani con rivestimento in legno, tetto a capanna e copertura a scandole
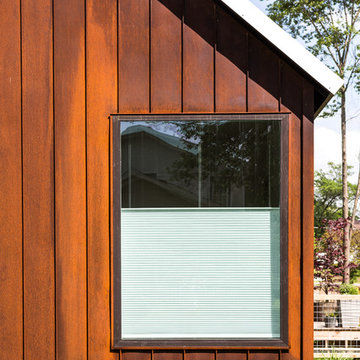
Chad Mellon Photography
Foto della villa piccola multicolore a un piano con rivestimento in metallo, tetto a capanna e copertura in metallo o lamiera
Foto della villa piccola multicolore a un piano con rivestimento in metallo, tetto a capanna e copertura in metallo o lamiera
Facciate di case piccole multicolore
6