Facciate di case piccole multicolore
Filtra anche per:
Budget
Ordina per:Popolari oggi
41 - 60 di 568 foto
1 di 3

Ispirazione per la villa piccola multicolore contemporanea a un piano con tetto piano, copertura in metallo o lamiera e rivestimenti misti

I built this on my property for my aging father who has some health issues. Handicap accessibility was a factor in design. His dream has always been to try retire to a cabin in the woods. This is what he got.
It is a 1 bedroom, 1 bath with a great room. It is 600 sqft of AC space. The footprint is 40' x 26' overall.
The site was the former home of our pig pen. I only had to take 1 tree to make this work and I planted 3 in its place. The axis is set from root ball to root ball. The rear center is aligned with mean sunset and is visible across a wetland.
The goal was to make the home feel like it was floating in the palms. The geometry had to simple and I didn't want it feeling heavy on the land so I cantilevered the structure beyond exposed foundation walls. My barn is nearby and it features old 1950's "S" corrugated metal panel walls. I used the same panel profile for my siding. I ran it vertical to match the barn, but also to balance the length of the structure and stretch the high point into the canopy, visually. The wood is all Southern Yellow Pine. This material came from clearing at the Babcock Ranch Development site. I ran it through the structure, end to end and horizontally, to create a seamless feel and to stretch the space. It worked. It feels MUCH bigger than it is.
I milled the material to specific sizes in specific areas to create precise alignments. Floor starters align with base. Wall tops adjoin ceiling starters to create the illusion of a seamless board. All light fixtures, HVAC supports, cabinets, switches, outlets, are set specifically to wood joints. The front and rear porch wood has three different milling profiles so the hypotenuse on the ceilings, align with the walls, and yield an aligned deck board below. Yes, I over did it. It is spectacular in its detailing. That's the benefit of small spaces.
Concrete counters and IKEA cabinets round out the conversation.
For those who cannot live tiny, I offer the Tiny-ish House.
Photos by Ryan Gamma
Staging by iStage Homes
Design Assistance Jimmy Thornton
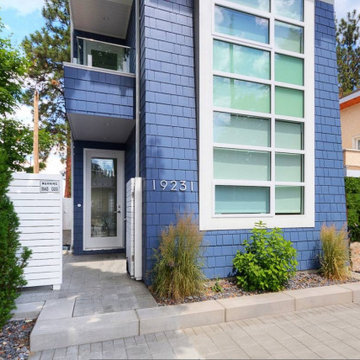
Idee per la micro casa piccola multicolore stile marinaro a tre piani con rivestimento con lastre in cemento, tetto piano e copertura a scandole
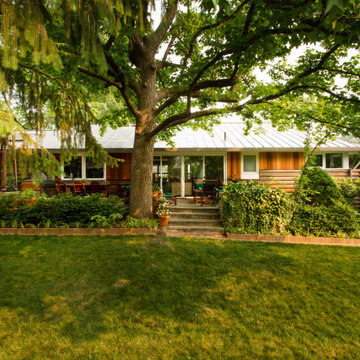
photo by Jeffery Edward Tryon
Immagine della villa piccola multicolore a un piano con rivestimento in metallo, tetto a capanna, copertura in metallo o lamiera, tetto grigio e pannelli e listelle di legno
Immagine della villa piccola multicolore a un piano con rivestimento in metallo, tetto a capanna, copertura in metallo o lamiera, tetto grigio e pannelli e listelle di legno
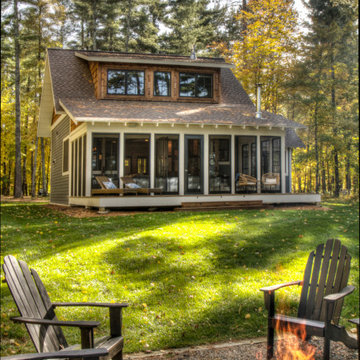
Immagine della villa piccola multicolore scandinava a tre piani con tetto a capanna e copertura mista

This picture gives you an idea how the garage, main house, and ADU are arranged on the property. Our goal was to minimize the impact to the backyard, maximize privacy of each living space from one another, maximize light for each building, etc. One way in which we were able to accomplish that was building the ADU slab on grade to keep it as low to the ground as possible and minimize it's solar footprint on the property. Cutting up the roof not only made it more interesting from the house above but also helped with solar footprint. The garage was reduced in length by about 8' to accommodate the ADU. A separate laundry is located just inside the back man-door to the garage for the ADU and for easy washing of outdoor gear.
Anna Campbell Photography
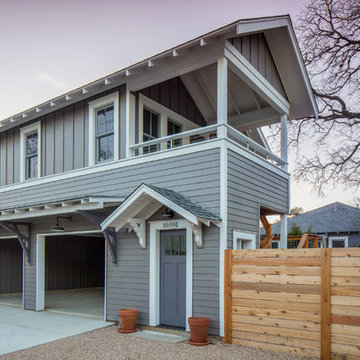
Tre Dunham
Design by Donna Oborn
Idee per la facciata di una casa piccola multicolore american style a due piani con rivestimenti misti e tetto a capanna
Idee per la facciata di una casa piccola multicolore american style a due piani con rivestimenti misti e tetto a capanna

Idee per la facciata di una casa piccola multicolore industriale a due piani con rivestimento in metallo, tetto a capanna e copertura in metallo o lamiera
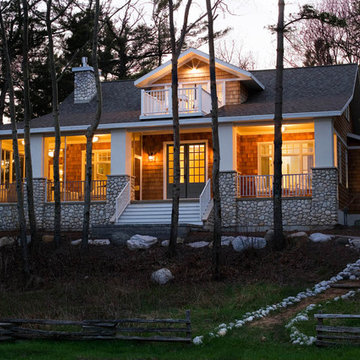
steinbergerphoto.com
Esempio della villa piccola multicolore classica a due piani con rivestimento in legno, tetto a capanna e copertura a scandole
Esempio della villa piccola multicolore classica a due piani con rivestimento in legno, tetto a capanna e copertura a scandole
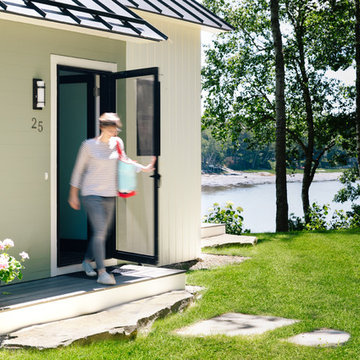
Integrity from Marvin Windows and Doors open this tiny house up to a larger-than-life ocean view.
Immagine della villa piccola multicolore contemporanea a due piani con copertura in metallo o lamiera
Immagine della villa piccola multicolore contemporanea a due piani con copertura in metallo o lamiera

Photographer: Michael Skott
Esempio della facciata di una casa piccola multicolore contemporanea a un piano con tetto piano e rivestimenti misti
Esempio della facciata di una casa piccola multicolore contemporanea a un piano con tetto piano e rivestimenti misti

Ispirazione per la villa piccola multicolore contemporanea a un piano con rivestimenti misti, tetto a capanna e copertura in metallo o lamiera
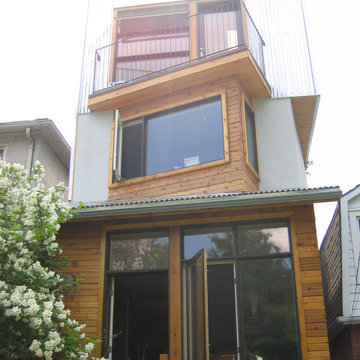
Idee per la villa piccola multicolore contemporanea a tre piani con rivestimenti misti, tetto piano e copertura in metallo o lamiera
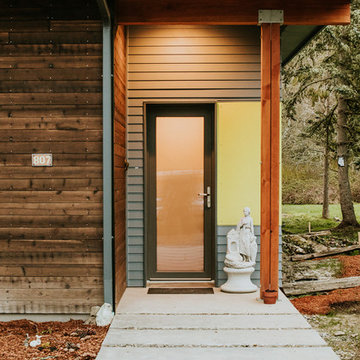
The Ballard Haus is an exciting Passive House design meant to fit onto a more compact urban lot while still providing an open and airy feeling for our clients. We built up to take full advantage of the extra sunlight for solar gain during the winter, and we crafted an open concept floor plan to maximize our client's space and budget.
Part of the goal of the Ballard Haus project was to create a design that could be used in a multitude of urban settings as we get ready to expand our reach into prefab Passive House options.
In this iteration of the Ballard Haus, yakisugi cedar and smooth hardi siding were chosen to complement and blend into the beautiful Pacific NW.
The entrance to our client's home manages both a timeless welcoming quality, while providing an elegant contemporary look.
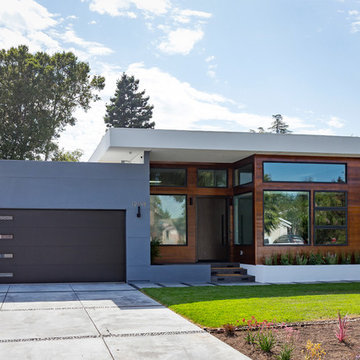
The striking new remodel in the city of Saratoga, California. Modern, Practical, Stylish! Dark wooden frames with windows in various shapes and sizes, outlined with a white border. clean cut landscaping and refreshing to view
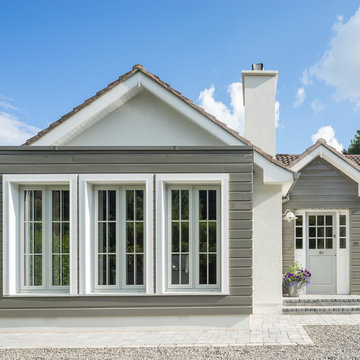
Donal Murphy
Idee per la facciata di una casa piccola multicolore contemporanea a un piano con rivestimenti misti
Idee per la facciata di una casa piccola multicolore contemporanea a un piano con rivestimenti misti
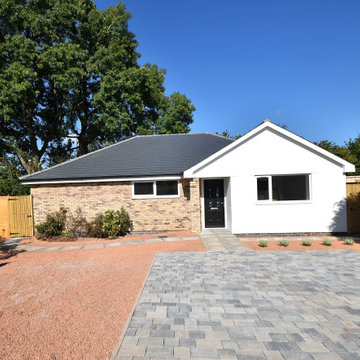
Traditional bungalow on a tight infill site for developer client
Idee per la villa piccola multicolore classica a un piano con rivestimenti misti, tetto a capanna e copertura in tegole
Idee per la villa piccola multicolore classica a un piano con rivestimenti misti, tetto a capanna e copertura in tegole
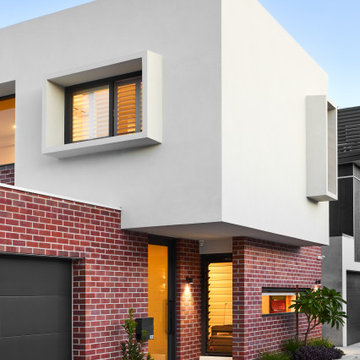
Ispirazione per la villa piccola multicolore moderna a due piani con rivestimento in mattoni e tetto piano

The exterior of the home had multiple repairs undertaken to ensure its longevity and new landscaping was installed to bring the house to an easier maintenance level for the homeowner. Custom features like the mailbox and the railings along the front deck were designed to enhance the Asian flair of this bungalow. Rocks and water features were added throughout the landscaping to bring additional Asian influences to the home.
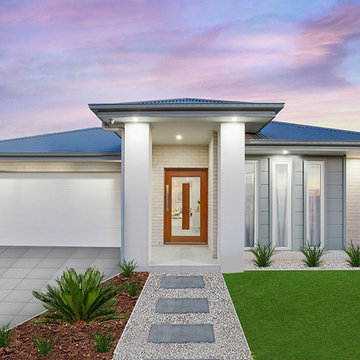
Home on display: The Amity
23 Silverthorne Street, Marsden Park, 2765
Home Consultants / Luke Swannell
0450 076 039
luke.swannell@adenbrook.com.au
Foto della facciata di una casa piccola multicolore scandinava a un piano con rivestimenti misti e tetto a capanna
Foto della facciata di una casa piccola multicolore scandinava a un piano con rivestimenti misti e tetto a capanna
Facciate di case piccole multicolore
3