Facciate di case piccole multicolore
Filtra anche per:
Budget
Ordina per:Popolari oggi
161 - 180 di 568 foto
1 di 3
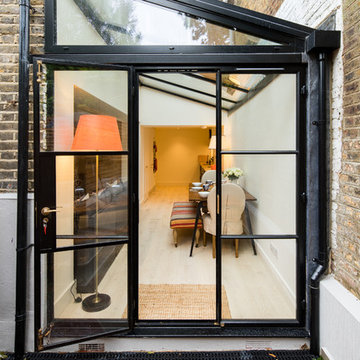
glass and black metal extension
Idee per la facciata di un appartamento piccolo multicolore contemporaneo a un piano con tetto a capanna e copertura mista
Idee per la facciata di un appartamento piccolo multicolore contemporaneo a un piano con tetto a capanna e copertura mista

Esempio della villa piccola multicolore moderna a un piano con rivestimento in mattoni e pannelli e listelle di legno
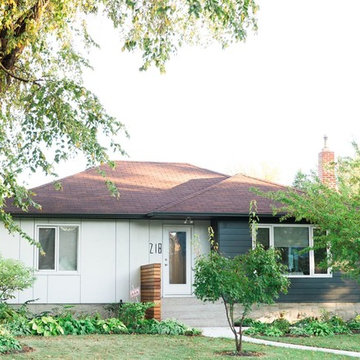
Ispirazione per la villa piccola multicolore contemporanea a un piano con rivestimenti misti, tetto a capanna e copertura a scandole
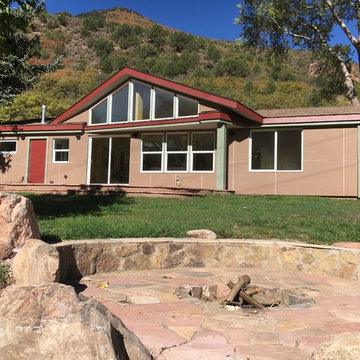
Idee per la villa piccola multicolore moderna a un piano con rivestimento con lastre in cemento, copertura mista e tetto a padiglione
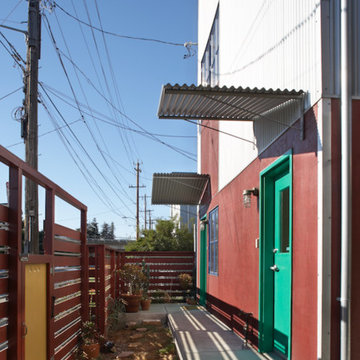
© Photography by M. Kibbey
Esempio della facciata di una casa piccola multicolore eclettica a due piani
Esempio della facciata di una casa piccola multicolore eclettica a due piani
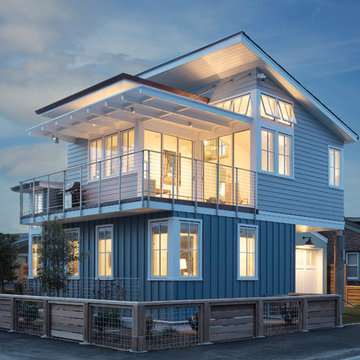
Gina Viscusi Elson - Interior Designer
Kathryn Strickland - Landscape Architect
Meschi Construction - General Contractor
Michael Hospelt - Photographer
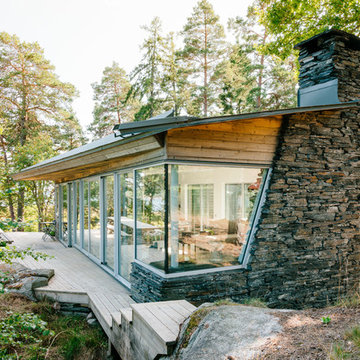
Idee per la facciata di una casa piccola multicolore scandinava a un piano con rivestimenti misti
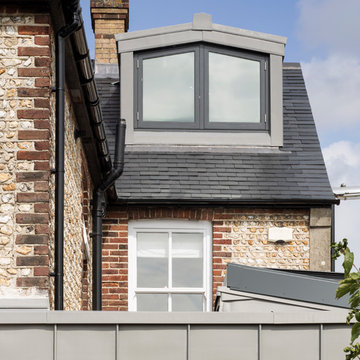
Richard Chivers www.richard chivers photography
A project in Chichester city centre to extend and improve the living and bedroom space of an end of terrace home in the conservation area.
The attic conversion has been upgraded creating a master bedroom with ensuite bathroom. A new kitchen is housed inside the single storey extension, with zinc cladding and responsive skylights
The brick and flint boundary wall has been sensitively restored and enhances the contemporary feel of the extension.
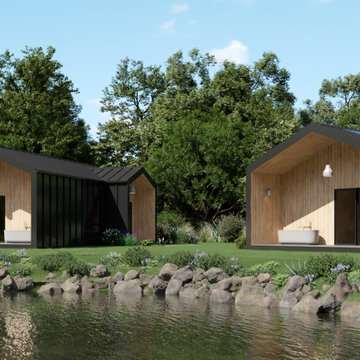
Foto della micro casa piccola multicolore country a un piano con rivestimenti misti, tetto a capanna, copertura in metallo o lamiera e tetto nero

We expanded the attic of a historic row house to include the owner's suite. The addition involved raising the rear portion of roof behind the current peak to provide a full-height bedroom. The street-facing sloped roof and dormer were left intact to ensure the addition would not mar the historic facade by being visible to passers-by. We adapted the front dormer into a sweet and novel bathroom.
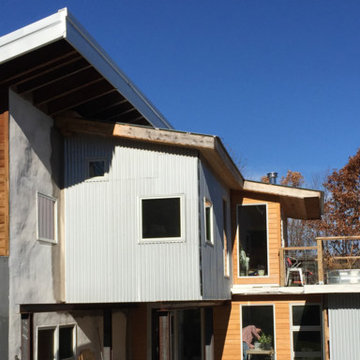
Straw bale home (left side) and new addition of stacked shipping containers (right side). An eclectic mix of materials and modern forms.
Ispirazione per la casa con tetto a falda unica piccolo multicolore eclettico a due piani con rivestimenti misti e copertura in metallo o lamiera
Ispirazione per la casa con tetto a falda unica piccolo multicolore eclettico a due piani con rivestimenti misti e copertura in metallo o lamiera
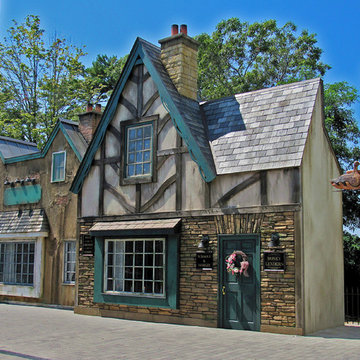
Tudor-style Shop
Foto della villa piccola multicolore classica a un piano con rivestimenti misti, tetto a capanna e copertura a scandole
Foto della villa piccola multicolore classica a un piano con rivestimenti misti, tetto a capanna e copertura a scandole
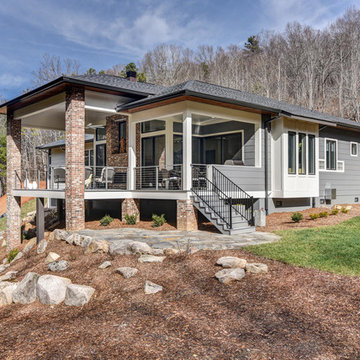
Stunning front door welcomes you into the home, setting the stage for the interiors.
Immagine della villa piccola multicolore rustica a un piano con rivestimento in mattoni
Immagine della villa piccola multicolore rustica a un piano con rivestimento in mattoni
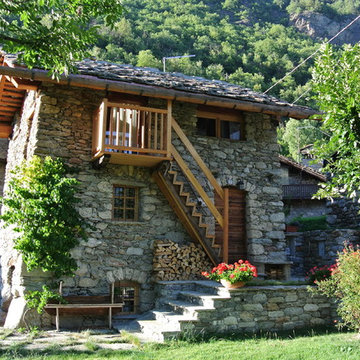
Recupero di edificio d'interesse storico
Immagine della villa piccola multicolore rustica a tre piani con rivestimento in pietra, tetto a capanna e copertura mista
Immagine della villa piccola multicolore rustica a tre piani con rivestimento in pietra, tetto a capanna e copertura mista
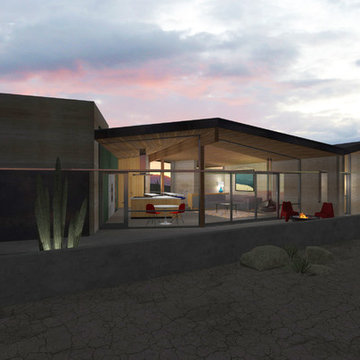
As the Desert House has evolved, we've taken to studying rammed earth as a possibility. One thing we love about this material is its warmth and organic texture.
Also, more visible in this render are the stacks of sliding steel panels. While the owners are away, the house can be closed up to limit unwanted visitors and/or shield from desert winds.
Design Team: Tracy Stone, MacKenzie King
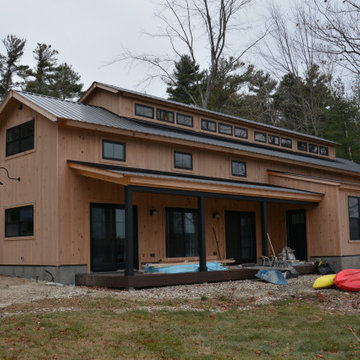
Lakefrom cottage on a challenging lot on one of New Hampshire's most popular recreational lakes
Esempio della villa piccola multicolore country a due piani con rivestimento in legno e copertura in metallo o lamiera
Esempio della villa piccola multicolore country a due piani con rivestimento in legno e copertura in metallo o lamiera
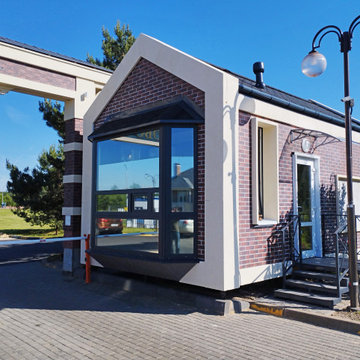
Ispirazione per la facciata di una casa piccola multicolore classica a un piano con rivestimento in mattoni, tetto a capanna, copertura a scandole e tetto nero
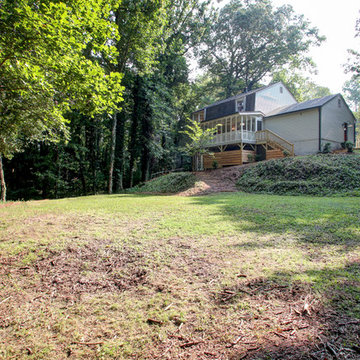
Home Remodel
Ispirazione per la villa piccola multicolore classica a due piani con rivestimento in pietra e copertura a scandole
Ispirazione per la villa piccola multicolore classica a due piani con rivestimento in pietra e copertura a scandole
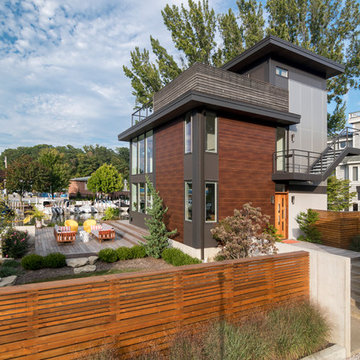
Located on a lot along the Rocky River sits a 1,300 sf 24’ x 24’ two-story dwelling divided into a four square quadrant with the goal of creating a variety of interior and exterior experiences within a small footprint. The house’s nine column steel frame grid reinforces this and through simplicity of form, structure & material a space of tranquility is achieved. The opening of a two-story volume maximizes long views down the Rocky River where its mouth meets Lake Erie as internally the house reflects the passions and experiences of its owners.
Photo: Sergiu Stoian
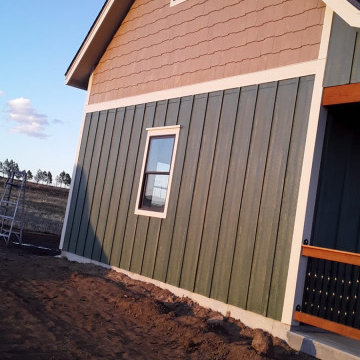
Ispirazione per la facciata di una casa piccola multicolore classica con rivestimento in pietra
Facciate di case piccole multicolore
9