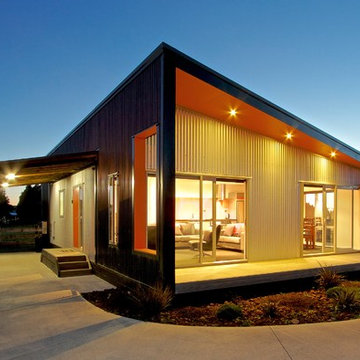Facciate di case piccole multicolore
Filtra anche per:
Budget
Ordina per:Popolari oggi
181 - 200 di 569 foto
1 di 3
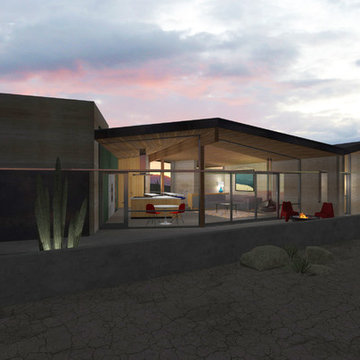
As the Desert House has evolved, we've taken to studying rammed earth as a possibility. One thing we love about this material is its warmth and organic texture.
Also, more visible in this render are the stacks of sliding steel panels. While the owners are away, the house can be closed up to limit unwanted visitors and/or shield from desert winds.
Design Team: Tracy Stone, MacKenzie King
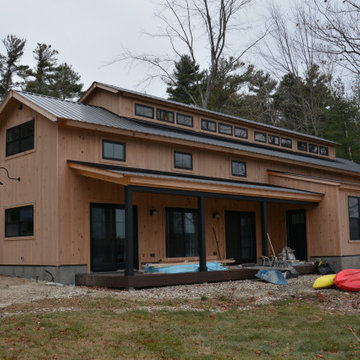
Lakefrom cottage on a challenging lot on one of New Hampshire's most popular recreational lakes
Esempio della villa piccola multicolore country a due piani con rivestimento in legno e copertura in metallo o lamiera
Esempio della villa piccola multicolore country a due piani con rivestimento in legno e copertura in metallo o lamiera
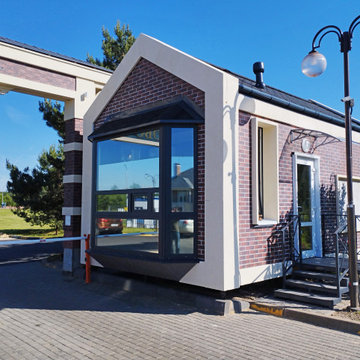
Ispirazione per la facciata di una casa piccola multicolore classica a un piano con rivestimento in mattoni, tetto a capanna, copertura a scandole e tetto nero
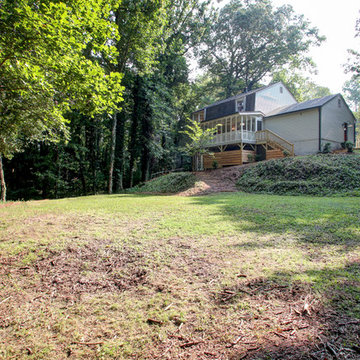
Home Remodel
Ispirazione per la villa piccola multicolore classica a due piani con rivestimento in pietra e copertura a scandole
Ispirazione per la villa piccola multicolore classica a due piani con rivestimento in pietra e copertura a scandole
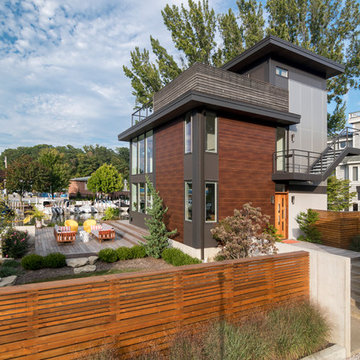
Located on a lot along the Rocky River sits a 1,300 sf 24’ x 24’ two-story dwelling divided into a four square quadrant with the goal of creating a variety of interior and exterior experiences within a small footprint. The house’s nine column steel frame grid reinforces this and through simplicity of form, structure & material a space of tranquility is achieved. The opening of a two-story volume maximizes long views down the Rocky River where its mouth meets Lake Erie as internally the house reflects the passions and experiences of its owners.
Photo: Sergiu Stoian

Idee per la villa piccola multicolore moderna a due piani con rivestimento con lastre in cemento, tetto a farfalla, tetto grigio e copertura mista
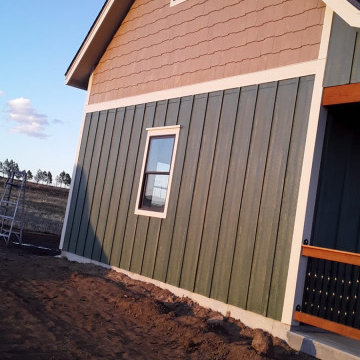
Ispirazione per la facciata di una casa piccola multicolore classica con rivestimento in pietra
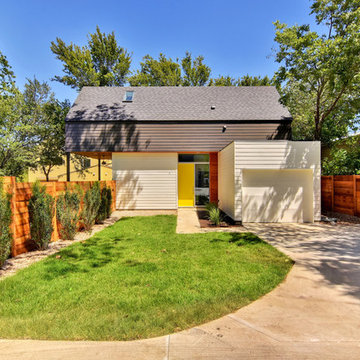
Front Exterior | Twist Tours
Immagine della villa piccola multicolore moderna a due piani con rivestimento con lastre in cemento, tetto a capanna e copertura a scandole
Immagine della villa piccola multicolore moderna a due piani con rivestimento con lastre in cemento, tetto a capanna e copertura a scandole
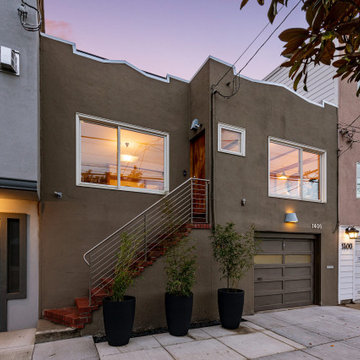
The design of this remodel of a small two-level residence in Noe Valley reflects the owner's passion for Japanese architecture. Having decided to completely gut the interior partitions, we devised a better-arranged floor plan with traditional Japanese features, including a sunken floor pit for dining and a vocabulary of natural wood trim and casework. Vertical grain Douglas Fir takes the place of Hinoki wood traditionally used in Japan. Natural wood flooring, soft green granite and green glass backsplashes in the kitchen further develop the desired Zen aesthetic. A wall to wall window above the sunken bath/shower creates a connection to the outdoors. Privacy is provided through the use of switchable glass, which goes from opaque to clear with a flick of a switch. We used in-floor heating to eliminate the noise associated with forced-air systems.
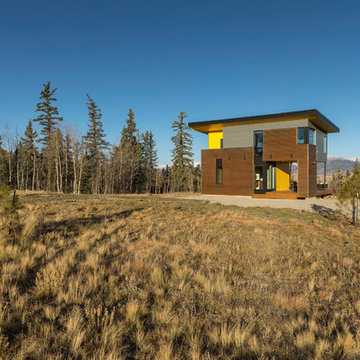
For more than a decade the owners of this property dreamed of replacing a well-worn trailer, parked by a previous owner onto a forested corner of the site, with a permanent structure that took advantage of breathtaking views across South Park basin. Accompanying a mutual friend nearly as long ago, the architect visited the site as a guest and years later could easily recall the inspiration inherent in the site. Ultimately dream and inspiration met to create this weekend retreat. With a mere 440 square feet planted in the ground, and just 1500 square feet combined across three levels, the design creates indoor and outdoor spaces to frame distant range views and protect inhabitants from the intense Colorado sun and evening chill with minimal impact on its surroundings.
Designed by Bryan Anderson
Construction by Mountain View Homes
Photographs by Troy Thies
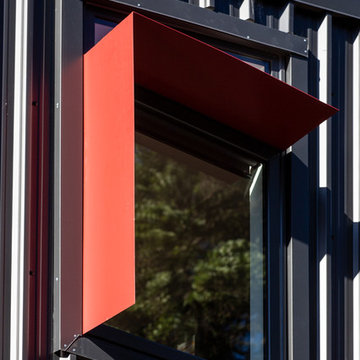
Foto della facciata di un appartamento piccolo multicolore a due piani con rivestimento in metallo, tetto a capanna e copertura in metallo o lamiera
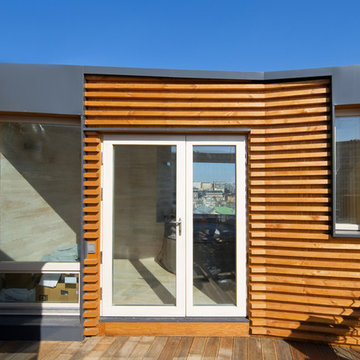
Архитектор: Дмитрий Кондрашов, конструктор: Сергей Пенский, инженер: Вадим Шалимо, подрядчик: ООО «ТДВ-Трест». Фотографии: Илья Иванов
Immagine della facciata di una casa piccola multicolore contemporanea a un piano con rivestimenti misti e copertura in metallo o lamiera
Immagine della facciata di una casa piccola multicolore contemporanea a un piano con rivestimenti misti e copertura in metallo o lamiera
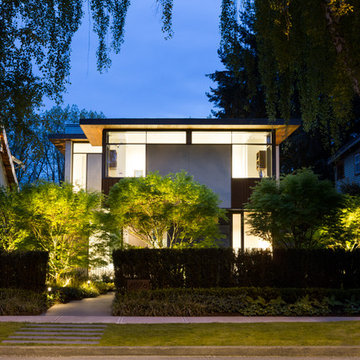
Ema Peter Photography
Esempio della villa piccola multicolore contemporanea a tre piani con rivestimenti misti e tetto piano
Esempio della villa piccola multicolore contemporanea a tre piani con rivestimenti misti e tetto piano
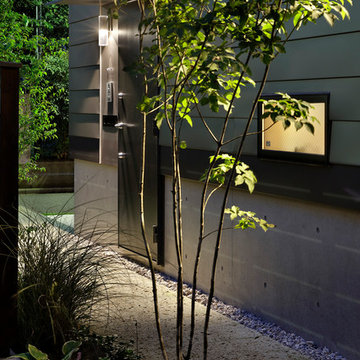
Photo Copyright Satoshi Shigeta
Esempio della villa piccola multicolore scandinava a tre piani con rivestimento in metallo, tetto a capanna e copertura in metallo o lamiera
Esempio della villa piccola multicolore scandinava a tre piani con rivestimento in metallo, tetto a capanna e copertura in metallo o lamiera
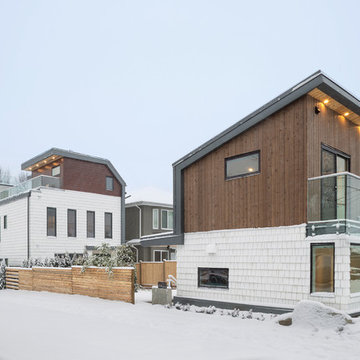
This is a beautiful contemporary home with multi-levels connected with a grand steel staircase. It's one of a kind design you can rarely find in Vancouver East. The laneway house shares the similar design feature as main house.
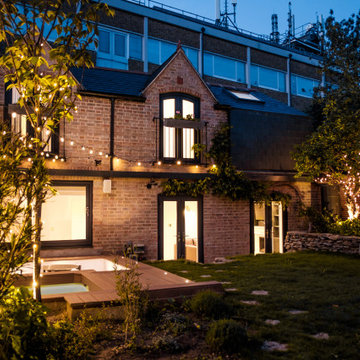
Foto della micro casa piccola multicolore classica a due piani con rivestimento in mattoni, tetto a mansarda e copertura in tegole
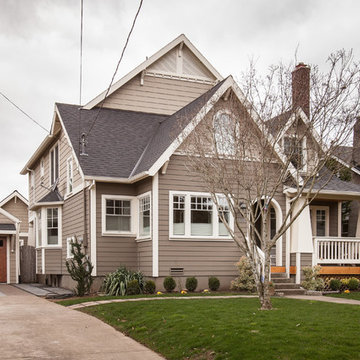
You can see how the ADU fits in nicely behind the main house and garage. The garage had to be shortened a bit too fit the ADU behind it with proper clearances. We did a full garage makeover including adding these custom made carriage doors and adding a laundry space in the back and dual lofts to optimize storage space.
Anna Campbell Photography
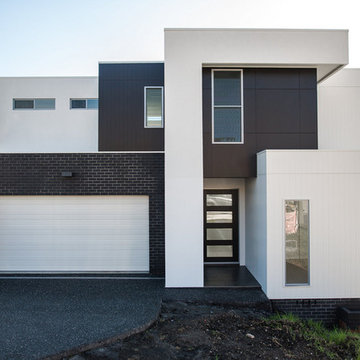
Bold, sophisticated and distinctive, this modern three-bedroom home embraces the simplicity typical of monochromic palettes to create a harmonious and functional family home. The colours employed on the exterior perfectly contrast and highlight aspects of this distinctive façade, accentuated further by the combination of mixed materials.
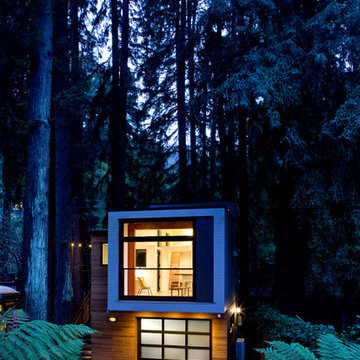
Ispirazione per la villa piccola multicolore moderna a due piani con rivestimento in legno
Facciate di case piccole multicolore
10
