Facciate di case piccole multicolore
Filtra anche per:
Budget
Ordina per:Popolari oggi
81 - 100 di 568 foto
1 di 3
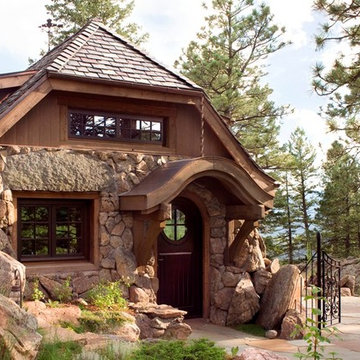
This award-winning and intimate cottage was rebuilt on the site of a deteriorating outbuilding. Doubling as a custom jewelry studio and guest retreat, the cottage’s timeless design was inspired by old National Parks rough-stone shelters that the owners had fallen in love with. A single living space boasts custom built-ins for jewelry work, a Murphy bed for overnight guests, and a stone fireplace for warmth and relaxation. A cozy loft nestles behind rustic timber trusses above. Expansive sliding glass doors open to an outdoor living terrace overlooking a serene wooded meadow.
Photos by: Emily Minton Redfield
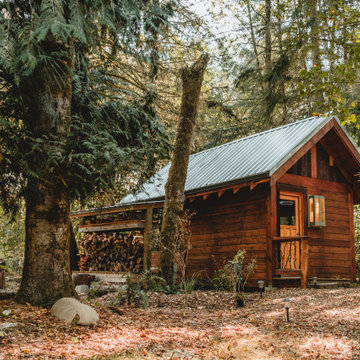
Immagine della micro casa piccola multicolore rustica a un piano con rivestimento in legno, tetto a capanna, copertura in metallo o lamiera, tetto grigio e pannelli sovrapposti
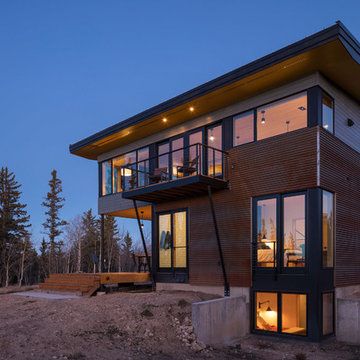
For more than a decade the owners of this property dreamed of replacing a well-worn trailer, parked by a previous owner onto a forested corner of the site, with a permanent structure that took advantage of breathtaking views across South Park basin. Accompanying a mutual friend nearly as long ago, the architect visited the site as a guest and years later could easily recall the inspiration inherent in the site. Ultimately dream and inspiration met to create this weekend retreat. With a mere 440 square feet planted in the ground, and just 1500 square feet combined across three levels, the design creates indoor and outdoor spaces to frame distant range views and protect inhabitants from the intense Colorado sun and evening chill with minimal impact on its surroundings.
Designed by Bryan Anderson
Construction by Mountain View Homes
Photographs by Troy Thies
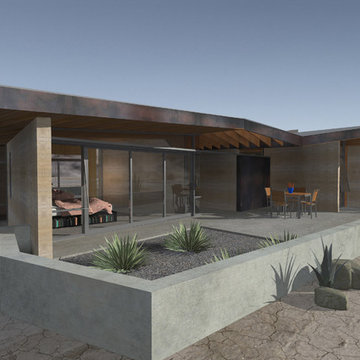
Winter Bedroom - December 9am
To better control the light and heat impact during the different seasons, and what would be ideal in each, we've created a "Winter" and "Summer" bedroom. The winter bedroom, as shown in this view, opens up to the south to encourage sunlight to pour into the space when a little extra warmth is needed.
Design Team: Tracy Stone, MacKenzie King
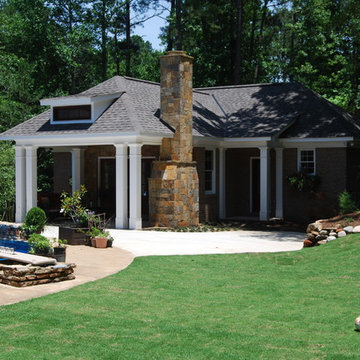
Stained pine above entry for a real "wow" factor
Immagine della villa piccola multicolore moderna a un piano con rivestimenti misti, tetto a padiglione e copertura a scandole
Immagine della villa piccola multicolore moderna a un piano con rivestimenti misti, tetto a padiglione e copertura a scandole
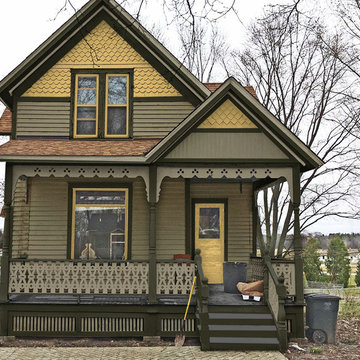
Color placement is most important. I rarely like white trim but combined with some good colors it all works well together.
Idee per la villa piccola multicolore vittoriana a due piani con rivestimento in legno e tetto a capanna
Idee per la villa piccola multicolore vittoriana a due piani con rivestimento in legno e tetto a capanna
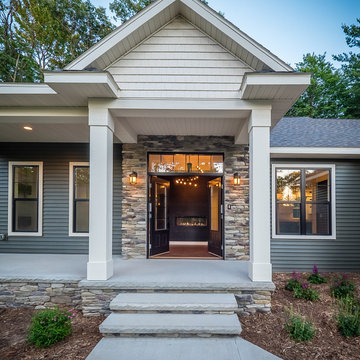
Idee per la villa piccola multicolore contemporanea a un piano con rivestimenti misti, tetto a capanna e copertura a scandole
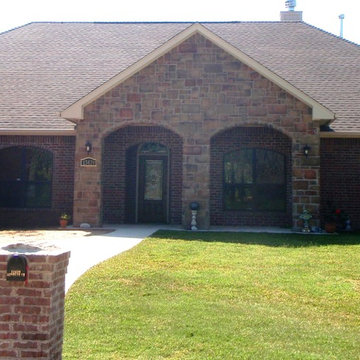
Idee per la villa piccola multicolore rustica a un piano con rivestimenti misti, tetto a capanna e copertura a scandole
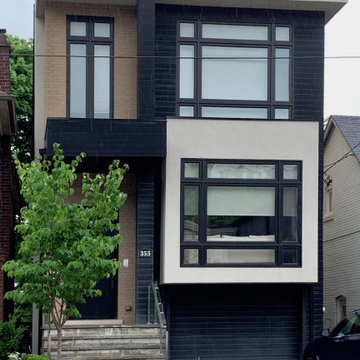
Immagine della micro casa piccola multicolore moderna a due piani con tetto piano e copertura mista
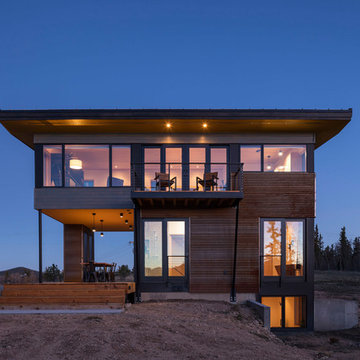
For more than a decade the owners of this property dreamed of replacing a well-worn trailer, parked by a previous owner onto a forested corner of the site, with a permanent structure that took advantage of breathtaking views across South Park basin. Accompanying a mutual friend nearly as long ago, the architect visited the site as a guest and years later could easily recall the inspiration inherent in the site. Ultimately dream and inspiration met to create this weekend retreat. With a mere 440 square feet planted in the ground, and just 1500 square feet combined across three levels, the design creates indoor and outdoor spaces to frame distant range views and protect inhabitants from the intense Colorado sun and evening chill with minimal impact on its surroundings.
Designed by Bryan Anderson
Construction by Mountain View Homes
Photographs by Troy Thies
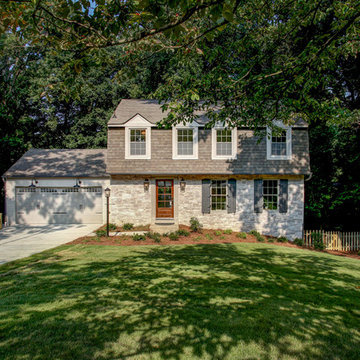
Home Remodel
Ispirazione per la villa piccola multicolore classica a due piani con rivestimento in pietra e copertura a scandole
Ispirazione per la villa piccola multicolore classica a due piani con rivestimento in pietra e copertura a scandole
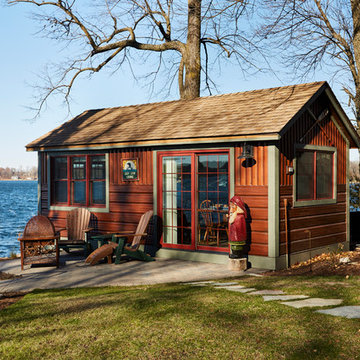
Boat House. Remodel .
Photography by Alyssa Lee
Esempio della villa piccola multicolore rustica a due piani con rivestimento in legno, tetto a capanna e copertura a scandole
Esempio della villa piccola multicolore rustica a due piani con rivestimento in legno, tetto a capanna e copertura a scandole
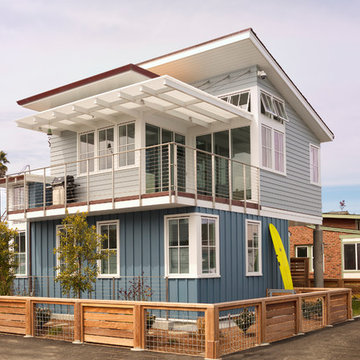
Gina Viscusi Elson - Interior Designer
Kathryn Strickland - Landscape Architect
Meschi Construction - General Contractor
Michael Hospelt - Photographer
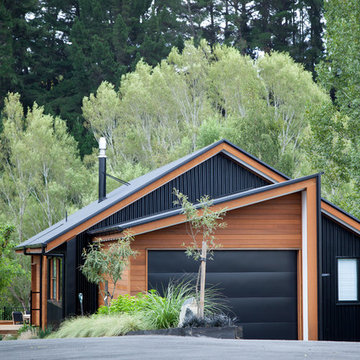
Kelk Photography
Idee per la villa piccola multicolore contemporanea a piani sfalsati con rivestimenti misti, tetto a capanna e copertura in metallo o lamiera
Idee per la villa piccola multicolore contemporanea a piani sfalsati con rivestimenti misti, tetto a capanna e copertura in metallo o lamiera
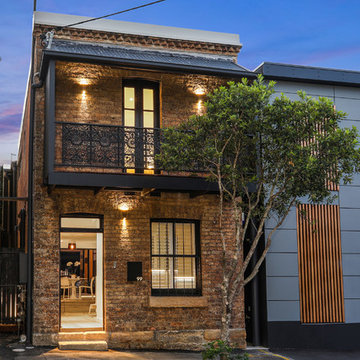
The original facade that needed to be maintained under heritage law. To the right we have the new side of the duplex we built. Everything besides the three walls of the left buildings facade are virtually new.
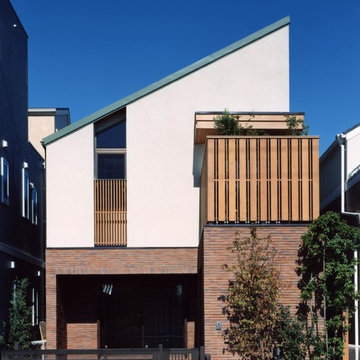
1階が鉄筋コンクリート壁式構造、2階が木造在来工法の混構造。地盤への負担を和らげるため建物全体の自重を顕現するためと木のインテリアと耐震性の確保を同時に実現しました。
Esempio della casa con tetto a falda unica piccolo multicolore moderno
Esempio della casa con tetto a falda unica piccolo multicolore moderno
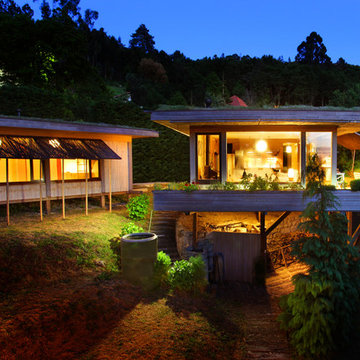
© Rusticasa
Foto della villa piccola multicolore etnica a un piano con rivestimento in legno, tetto piano e copertura verde
Foto della villa piccola multicolore etnica a un piano con rivestimento in legno, tetto piano e copertura verde
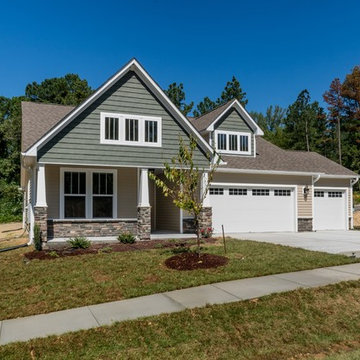
Idee per la villa piccola multicolore classica a un piano con rivestimento in vinile, tetto a capanna e copertura a scandole
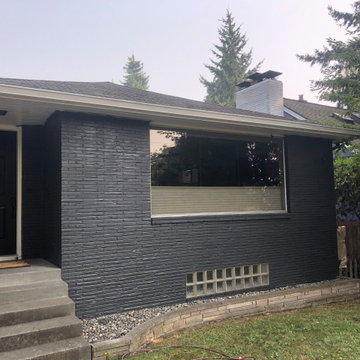
Immagine della villa piccola multicolore moderna a un piano con rivestimento in mattoni e pannelli e listelle di legno
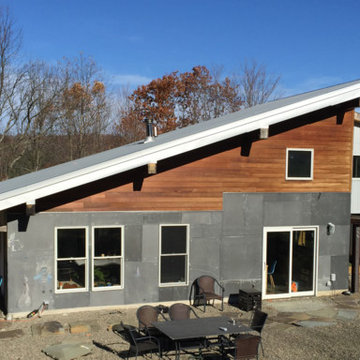
Shed roof dominates this very compact family home built from straw bales and a wide mix of reclaimed and recycled materials - including the side wall of slate chalkboards from a local school.
Facciate di case piccole multicolore
5