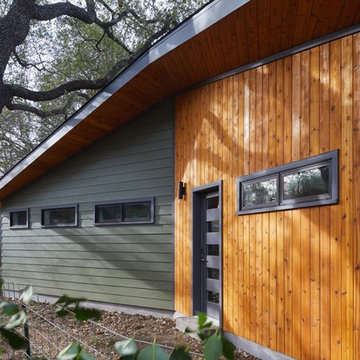Facciate di case piccole multicolore
Filtra anche per:
Budget
Ordina per:Popolari oggi
61 - 80 di 568 foto
1 di 3

I built this on my property for my aging father who has some health issues. Handicap accessibility was a factor in design. His dream has always been to try retire to a cabin in the woods. This is what he got.
It is a 1 bedroom, 1 bath with a great room. It is 600 sqft of AC space. The footprint is 40' x 26' overall.
The site was the former home of our pig pen. I only had to take 1 tree to make this work and I planted 3 in its place. The axis is set from root ball to root ball. The rear center is aligned with mean sunset and is visible across a wetland.
The goal was to make the home feel like it was floating in the palms. The geometry had to simple and I didn't want it feeling heavy on the land so I cantilevered the structure beyond exposed foundation walls. My barn is nearby and it features old 1950's "S" corrugated metal panel walls. I used the same panel profile for my siding. I ran it vertical to math the barn, but also to balance the length of the structure and stretch the high point into the canopy, visually. The wood is all Southern Yellow Pine. This material came from clearing at the Babcock Ranch Development site. I ran it through the structure, end to end and horizontally, to create a seamless feel and to stretch the space. It worked. It feels MUCH bigger than it is.
I milled the material to specific sizes in specific areas to create precise alignments. Floor starters align with base. Wall tops adjoin ceiling starters to create the illusion of a seamless board. All light fixtures, HVAC supports, cabinets, switches, outlets, are set specifically to wood joints. The front and rear porch wood has three different milling profiles so the hypotenuse on the ceilings, align with the walls, and yield an aligned deck board below. Yes, I over did it. It is spectacular in its detailing. That's the benefit of small spaces.
Concrete counters and IKEA cabinets round out the conversation.
For those who could not live in a tiny house, I offer the Tiny-ish House.
Photos by Ryan Gamma
Staging by iStage Homes
Design assistance by Jimmy Thornton
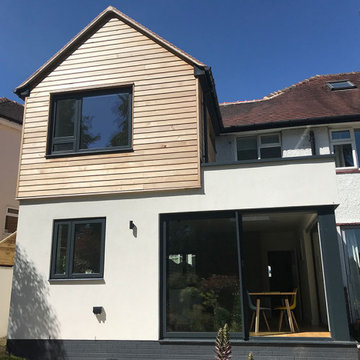
A modern two storey extension to create an open plan dining kitchen that opens up to the rear garden combined with a "floating" timber clad bedroom above.
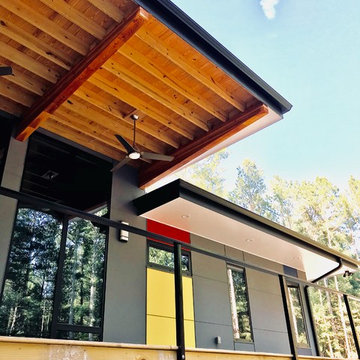
A deep sheltering overhang covers the private side porch of the "Privacy House" in Chatham County, NC.
Foto della villa piccola multicolore moderna a un piano con rivestimento con lastre in cemento e tetto piano
Foto della villa piccola multicolore moderna a un piano con rivestimento con lastre in cemento e tetto piano
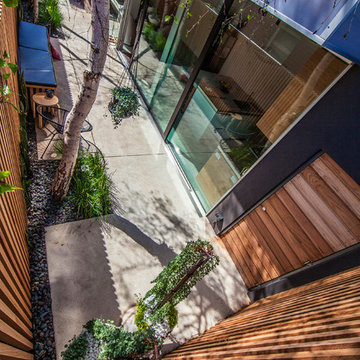
super photography. Architecture Award 2014
Ispirazione per la facciata di una casa a schiera piccola multicolore contemporanea a piani sfalsati con rivestimento in legno, tetto piano e copertura in metallo o lamiera
Ispirazione per la facciata di una casa a schiera piccola multicolore contemporanea a piani sfalsati con rivestimento in legno, tetto piano e copertura in metallo o lamiera
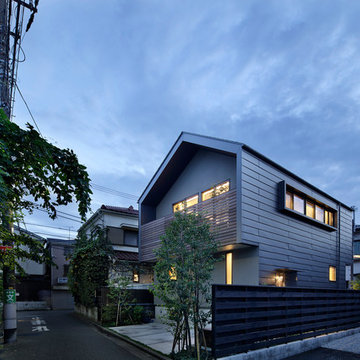
Photo Copyright Satoshi Shigeta
Esempio della villa piccola multicolore scandinava a tre piani con rivestimento in metallo, tetto a capanna e copertura in metallo o lamiera
Esempio della villa piccola multicolore scandinava a tre piani con rivestimento in metallo, tetto a capanna e copertura in metallo o lamiera
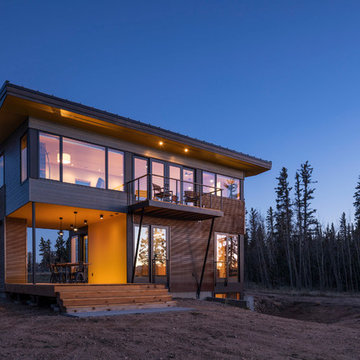
For more than a decade the owners of this property dreamed of replacing a well-worn trailer, parked by a previous owner onto a forested corner of the site, with a permanent structure that took advantage of breathtaking views across South Park basin. Accompanying a mutual friend nearly as long ago, the architect visited the site as a guest and years later could easily recall the inspiration inherent in the site. Ultimately dream and inspiration met to create this weekend retreat. With a mere 440 square feet planted in the ground, and just 1500 square feet combined across three levels, the design creates indoor and outdoor spaces to frame distant range views and protect inhabitants from the intense Colorado sun and evening chill with minimal impact on its surroundings.
Designed by Bryan Anderson
Construction by Mountain View Homes
Photographs by Troy Thies
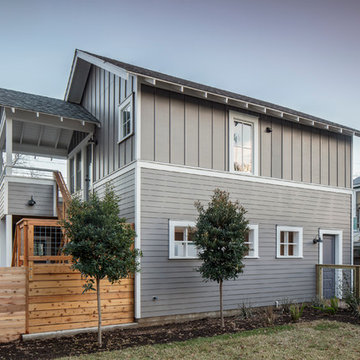
Tre Dunham
Design by Donna Osborn
Immagine della facciata di una casa piccola multicolore american style a due piani con rivestimenti misti e tetto a capanna
Immagine della facciata di una casa piccola multicolore american style a due piani con rivestimenti misti e tetto a capanna
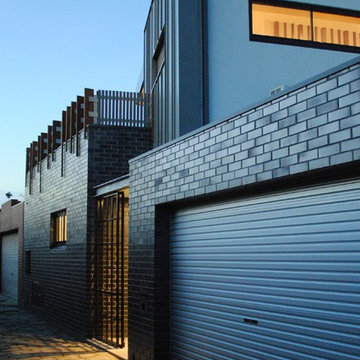
A plain galvanized roller door gives access to the single garage. The materials are deliberately understated in appearance, appropriate to the laneway setting.
Photographer: Carrie Chilton
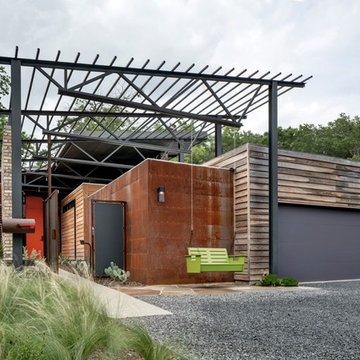
Photo: Charles Davis Smith, AIA
Immagine della casa con tetto a falda unica piccolo multicolore industriale a un piano con rivestimenti misti
Immagine della casa con tetto a falda unica piccolo multicolore industriale a un piano con rivestimenti misti
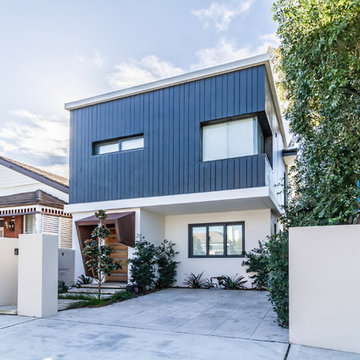
Facade was Custom design and made by SeaBreeze
Esempio della villa piccola multicolore moderna a tre piani con rivestimenti misti e tetto piano
Esempio della villa piccola multicolore moderna a tre piani con rivestimenti misti e tetto piano
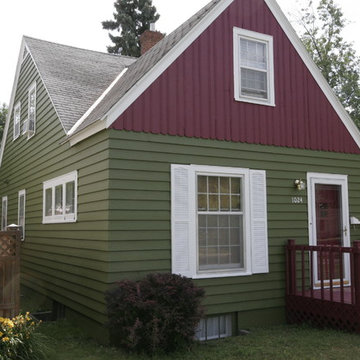
Eric Heipel, Fresh Coat Central MN
Esempio della villa piccola multicolore classica a due piani con rivestimento in legno, tetto a capanna e copertura a scandole
Esempio della villa piccola multicolore classica a due piani con rivestimento in legno, tetto a capanna e copertura a scandole
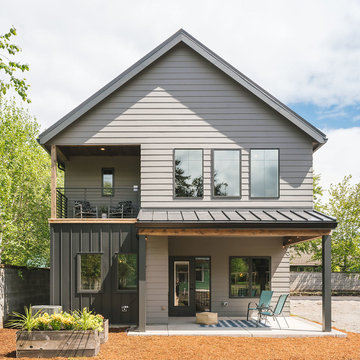
Idee per la villa piccola multicolore classica a due piani con rivestimenti misti, tetto a capanna e copertura in metallo o lamiera
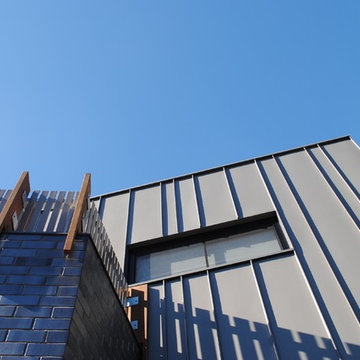
Vertical lines of random width and height were used throughout the detailing of this building - here in standing seam zinc cladding & spaced timber fins on balustrade.
Photographer: Carrie Chilton

Gina Viscusi Elson - Interior Designer
Kathryn Strickland - Landscape Architect
Meschi Construction - General Contractor
Michael Hospelt - Photographer
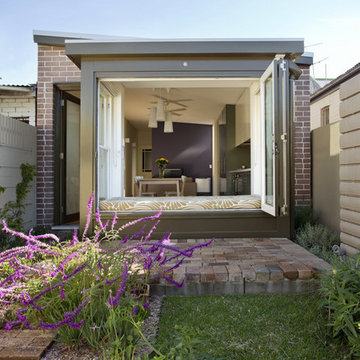
Ispirazione per la facciata di una casa piccola multicolore tropicale a un piano con rivestimento in mattoni, copertura in metallo o lamiera e tetto grigio

米軍のフラットハウスをオマージュした外観
Esempio della villa piccola multicolore country a un piano con rivestimento con lastre in cemento, tetto a capanna e copertura mista
Esempio della villa piccola multicolore country a un piano con rivestimento con lastre in cemento, tetto a capanna e copertura mista
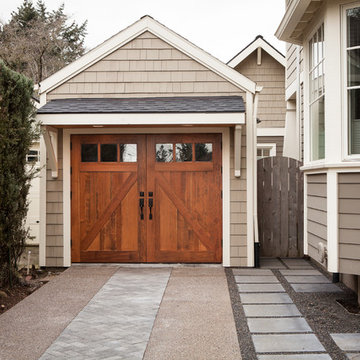
You can see how the ADU fits in nicely behind the main house and garage. The garage had to be shortened a bit too fit the ADU behind it with proper clearances. We did a full garage makeover including adding these custom made carriage doors and adding a laundry space in the back and dual lofts to optimize storage space.
Anna Campbell Photography
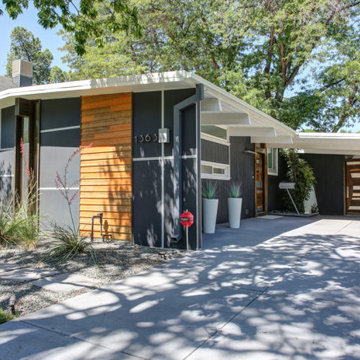
We gave this mid-century home a modern facelift. Tongue and groove wood siding was installed vertically on this one-story home. Does your home need some love on the exterior? Dark paint hues are totally in making this Denver home a stunner. We only use the best paint on the exterior of our homes: Sherwin-Williams Duration.
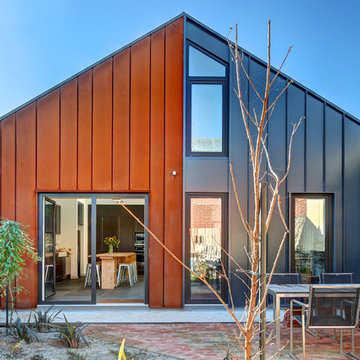
The Corten Steel contrasts the Maxline 340 profile both in form and colour with windows balanced to enhance the overall effect and provide ample Southern light into the family area and basement below.
Designed by Paul Hendy MDIA, TS4 Living, Adelaide, SA
Photography by Shane Harris, Arch Imagery
Facciate di case piccole multicolore
4
