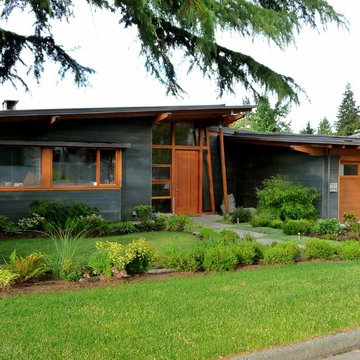Facciate di case piccole moderne
Filtra anche per:
Budget
Ordina per:Popolari oggi
201 - 220 di 4.333 foto
1 di 4

Idee per la micro casa piccola nera moderna con rivestimenti misti, tetto a capanna, copertura in metallo o lamiera e tetto grigio

Idee per la facciata di una casa piccola moderna a un piano con rivestimento in legno, copertura a scandole e tetto grigio

Exterior of the "Primordial House", a modern duplex by DVW
Ispirazione per la facciata di una casa bifamiliare piccola grigia moderna a un piano con rivestimento in metallo, tetto a capanna, copertura in metallo o lamiera e tetto grigio
Ispirazione per la facciata di una casa bifamiliare piccola grigia moderna a un piano con rivestimento in metallo, tetto a capanna, copertura in metallo o lamiera e tetto grigio
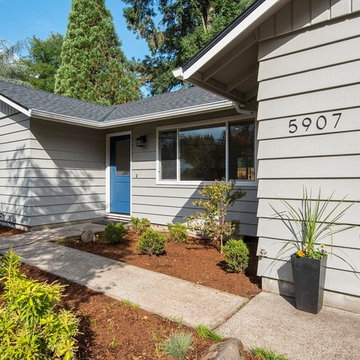
This cute house needed some serious work. A new roof, fresh coat of paint, and new landscaping gave it beautiful curb appeal.
Immagine della villa piccola grigia moderna a un piano con rivestimento in legno e copertura a scandole
Immagine della villa piccola grigia moderna a un piano con rivestimento in legno e copertura a scandole
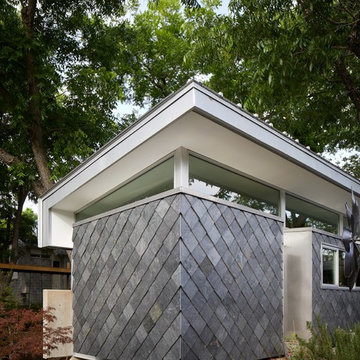
Corner of living room and approach to entry deck
Foto della facciata di una casa piccola grigia moderna a un piano con rivestimento in pietra e copertura in metallo o lamiera
Foto della facciata di una casa piccola grigia moderna a un piano con rivestimento in pietra e copertura in metallo o lamiera
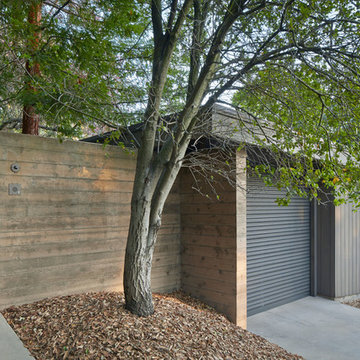
Entry gate at mid-century home in Berkeley, California with custom Ipe entry gate, walkway, board formed concrete walls, carport with perforated metal roll-up door, and redwood siding. - Photo by Bruce Damonte.
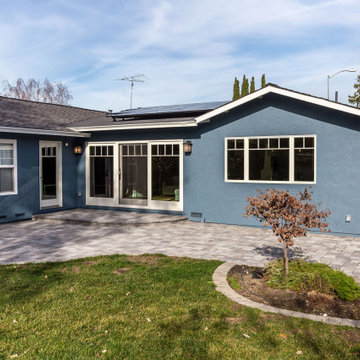
Next Stage Design + Build, San Jose, California, 2022 Regional CotY Award Winner, Residential Addition Over $250,000
Foto della villa piccola blu moderna a un piano con rivestimento in stucco, tetto a capanna, copertura a scandole e tetto nero
Foto della villa piccola blu moderna a un piano con rivestimento in stucco, tetto a capanna, copertura a scandole e tetto nero
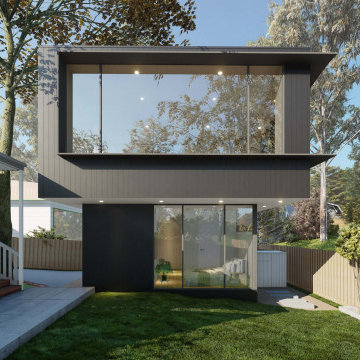
Blackburn North Tiny House
Blackburn North Tiny House. Alteration and Additions to an existing house, a transition from old to new.
Foto della micro casa piccola nera moderna a due piani con rivestimenti misti
Foto della micro casa piccola nera moderna a due piani con rivestimenti misti
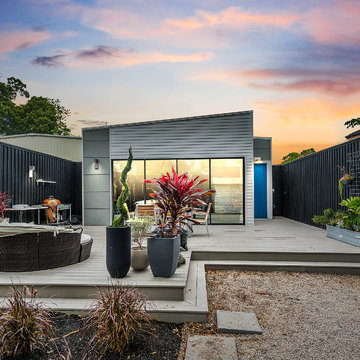
Organized Efficient Spaces for the Inner City Dwellers. 1 of 5 Floor Plans featured in the Nouveau Bungalow Line by Steven Allen Designs, LLC located in the out skirts of Garden Oaks. Features Nouveau Style Front Yard enclosed by a 8-10' fence + Sprawling Deck + 4 Panel Multi-Slide Glass Patio Doors + Designer Finishes & Fixtures + Quatz & Stainless Countertops & Backsplashes + Polished Concrete Floors + Textures Siding + Laquer Finished Interior Doors + Stainless Steel Appliances + Muli-Textured Walls & Ceilings to include Painted Shiplap, Stucco & Sheetrock + Soft Close Cabinet + Toe Kick Drawers + Custom Furniture & Decor by Steven Allen Designs, LLC.
***Check out https://www.nouveaubungalow.com for more details***
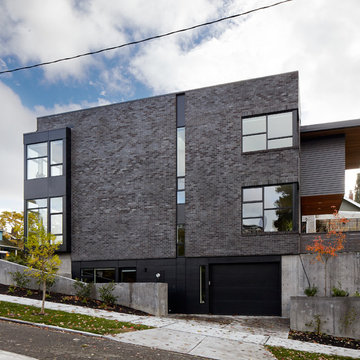
The garage is tucked under the house, and an exterior entry at the lower floor leads to a playroom and guest suite that may be converted to an accessory dwelling unit. Cantilevering floor and roof covers rear deck.
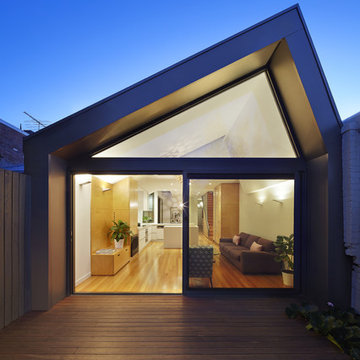
Christine Francis
Esempio della facciata di una casa piccola nera moderna a due piani con rivestimento in metallo e tetto a capanna
Esempio della facciata di una casa piccola nera moderna a due piani con rivestimento in metallo e tetto a capanna
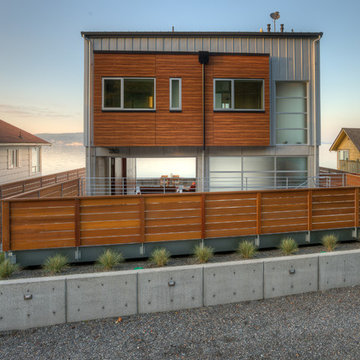
View from road with sun deck in the foreground. Photography by Lucas Henning.
Idee per la facciata di una casa piccola grigia moderna a due piani con rivestimento in metallo e copertura in metallo o lamiera
Idee per la facciata di una casa piccola grigia moderna a due piani con rivestimento in metallo e copertura in metallo o lamiera
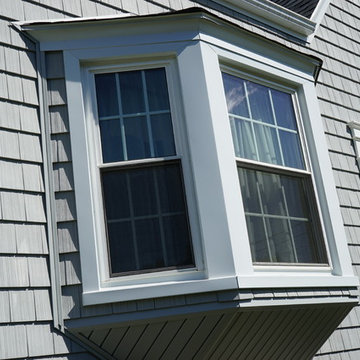
A close up photo of a Sunrise Bay Window with white grids. A Cape Cod style house with Alside Pelican Bay cedar shake siding, Color: Cape Cod Gray. Sunrise Bay and double hung white windows with grids. Installed by Sidetex in North Haven CT 06473

The modern materials revitalize the 100-year old house while respecting the historic shape and vernacular of the area.
Idee per la villa piccola nera moderna a due piani con rivestimento in metallo, tetto a padiglione, copertura in metallo o lamiera, tetto nero e pannelli e listelle di legno
Idee per la villa piccola nera moderna a due piani con rivestimento in metallo, tetto a padiglione, copertura in metallo o lamiera, tetto nero e pannelli e listelle di legno
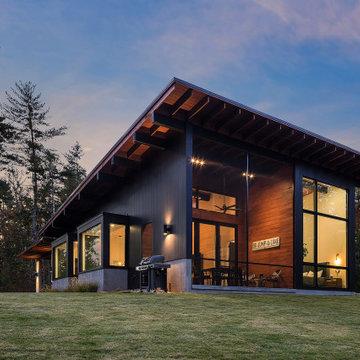
Vertical Artisan ship lap siding is complemented by and assortment or exposed architectural concrete accent
Foto della facciata di una casa piccola nera moderna a un piano con rivestimenti misti, copertura in metallo o lamiera e tetto nero
Foto della facciata di una casa piccola nera moderna a un piano con rivestimenti misti, copertura in metallo o lamiera e tetto nero

Idee per la villa piccola grigia moderna a due piani con rivestimenti misti, tetto a capanna, copertura in metallo o lamiera, tetto grigio e pannelli e listelle di legno
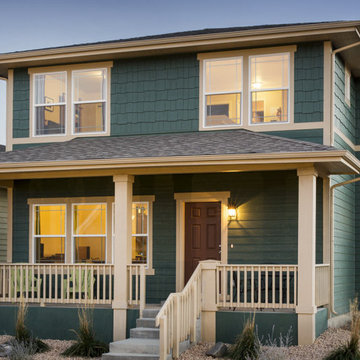
Idee per la villa piccola blu moderna a due piani con rivestimento in legno, tetto a padiglione e copertura a scandole
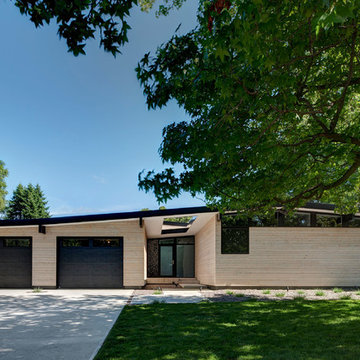
Photo: Cameron Campbell Integrated Studio
Idee per la villa piccola moderna a due piani con rivestimento in legno
Idee per la villa piccola moderna a due piani con rivestimento in legno
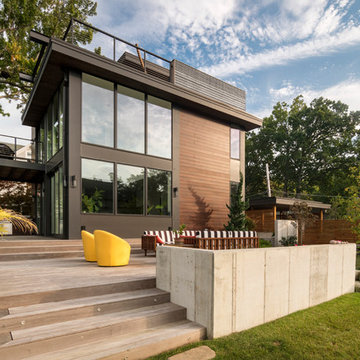
A couple wanted a weekend retreat without spending a majority of their getaway in an automobile. Therefore, a lot was purchased along the Rocky River with the vision of creating a nearby escape less than five miles away from their home. This 1,300 sf 24’ x 24’ dwelling is divided into a four square quadrant with the goal to create a variety of interior and exterior experiences while maintaining a rather small footprint.
Typically, when going on a weekend retreat one has the drive time to decompress. However, without this, the goal was to create a procession from the car to the house to signify such change of context. This concept was achieved through the use of a wood slatted screen wall which must be passed through. After winding around a collection of poured concrete steps and walls one comes to a wood plank bridge and crosses over a Japanese garden leaving all the stresses of the daily world behind.
The house is structured around a nine column steel frame grid, which reinforces the impression one gets of the four quadrants. The two rear quadrants intentionally house enclosed program space but once passed through, the floor plan completely opens to long views down to the mouth of the river into Lake Erie.
On the second floor the four square grid is stacked with one quadrant removed for the two story living area on the first floor to capture heightened views down the river. In a move to create complete separation there is a one quadrant roof top office with surrounding roof top garden space. The rooftop office is accessed through a unique approach by exiting onto a steel grated staircase which wraps up the exterior facade of the house. This experience provides an additional retreat within their weekend getaway, and serves as the apex of the house where one can completely enjoy the views of Lake Erie disappearing over the horizon.
Visually the house extends into the riverside site, but the four quadrant axis also physically extends creating a series of experiences out on the property. The Northeast kitchen quadrant extends out to become an exterior kitchen & dining space. The two-story Northwest living room quadrant extends out to a series of wrap around steps and lounge seating. A fire pit sits in this quadrant as well farther out in the lawn. A fruit and vegetable garden sits out in the Southwest quadrant in near proximity to the shed, and the entry sequence is contained within the Southeast quadrant extension. Internally and externally the whole house is organized in a simple and concise way and achieves the ultimate goal of creating many different experiences within a rationally sized footprint.
Photo: Sergiu Stoian
Facciate di case piccole moderne
11
