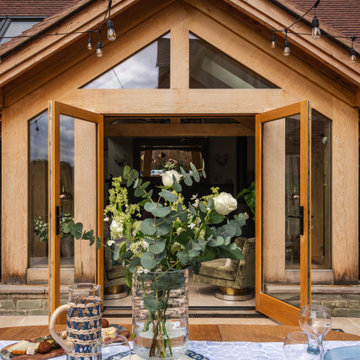Facciate di case piccole country
Filtra anche per:
Budget
Ordina per:Popolari oggi
141 - 160 di 1.084 foto
1 di 3

Idee per la facciata di una casa a schiera piccola bianca country a due piani con rivestimento con lastre in cemento, tetto a farfalla, copertura a scandole, tetto nero e pannelli e listelle di legno
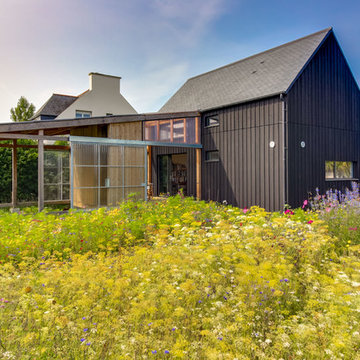
Philippe Moré
Immagine della facciata di una casa piccola nera country a due piani con rivestimento in legno
Immagine della facciata di una casa piccola nera country a due piani con rivestimento in legno
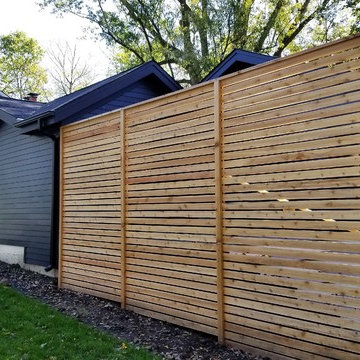
Esempio della villa piccola nera country a un piano con tetto a capanna, copertura a scandole e rivestimento in vinile
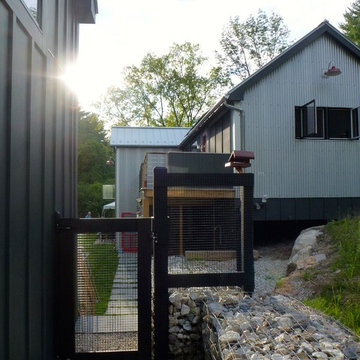
Entry walk way from Garage to Pool
Ispirazione per la facciata di una casa piccola nera country a due piani con rivestimento con lastre in cemento e tetto a capanna
Ispirazione per la facciata di una casa piccola nera country a due piani con rivestimento con lastre in cemento e tetto a capanna

Front entry to a former miner's cottage. Original flagstones and Edwardian vestibule were restored. The house was repointed using lime pointing with a coal dust pozzalan. design storey architects
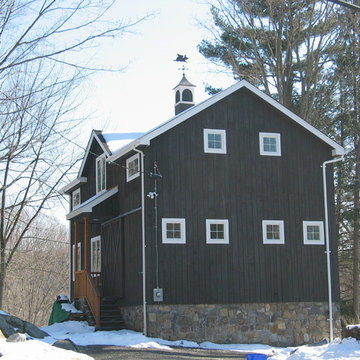
historic old barn renovated to be used as guest house, with garage in basement
Ispirazione per la facciata di una casa piccola nera country a tre piani con rivestimento in legno e tetto a capanna
Ispirazione per la facciata di una casa piccola nera country a tre piani con rivestimento in legno e tetto a capanna
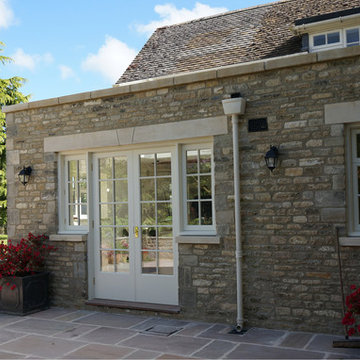
Blake Architects
Idee per la facciata di una casa piccola country a un piano con rivestimento in pietra
Idee per la facciata di una casa piccola country a un piano con rivestimento in pietra
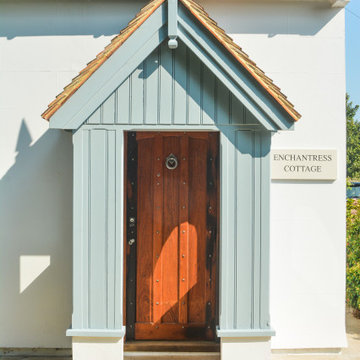
Entrance Vestibule and Reclaimed Front Door
Idee per la villa piccola bianca country a un piano con falda a timpano e copertura a scandole
Idee per la villa piccola bianca country a un piano con falda a timpano e copertura a scandole
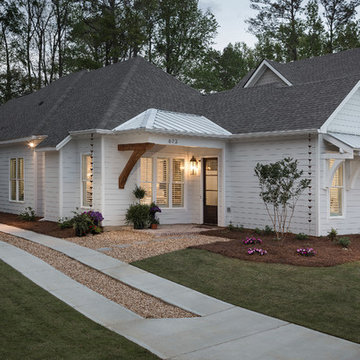
Tristan Cairnes
Ispirazione per la villa piccola bianca country a un piano con rivestimento in cemento e copertura mista
Ispirazione per la villa piccola bianca country a un piano con rivestimento in cemento e copertura mista

Tom Crane and Orion Construction
Idee per la villa piccola beige country a due piani con rivestimento in pietra, tetto a capanna e copertura a scandole
Idee per la villa piccola beige country a due piani con rivestimento in pietra, tetto a capanna e copertura a scandole
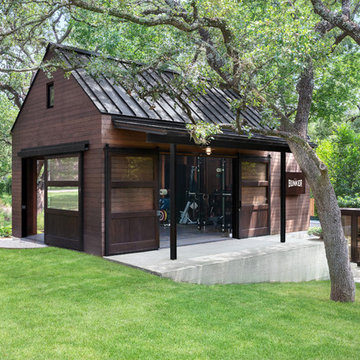
Exterior view of the porch and barn doors. A simple palette of wood, steel, and concrete creates a rugged and durable workout space for years to come.

Idee per la micro casa piccola bianca country a un piano con rivestimento in legno, tetto piano, copertura in metallo o lamiera, tetto nero e pannelli sovrapposti
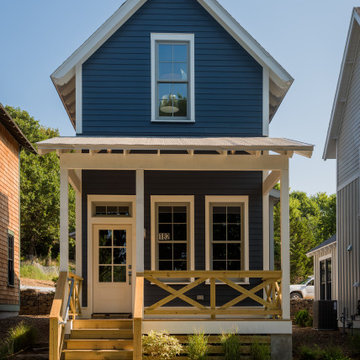
This custom urban infill farmhouse allows its owners to take advantage of a prime location while enjoying a peaceful setting and minimal maintenance. At just 862 sq ft, this thoughtfully designed 2 bed/ 2 bath home feels spacious with an open layout and 10' ceilings downstairs. The 8' deep front porch and gorgeous details throughout make this a tiny dream house.
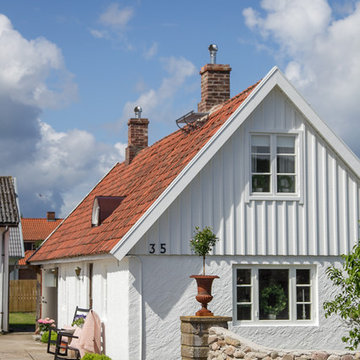
Foto: Josefin Widell Hultgren Styling: Anna Inreder& Bettina Carlsson
Foto della villa piccola bianca country a due piani con rivestimenti misti, tetto a capanna e copertura in tegole
Foto della villa piccola bianca country a due piani con rivestimenti misti, tetto a capanna e copertura in tegole
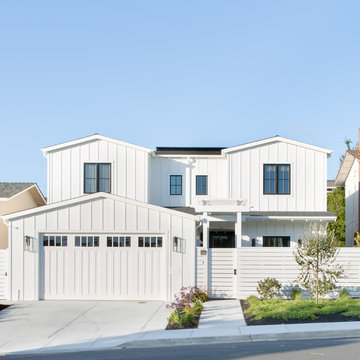
Exterior of modern farmhouse with black windows and white fence. Photo by Suzanna Scott.
Ispirazione per la villa piccola bianca country a due piani con rivestimento in legno e tetto a capanna
Ispirazione per la villa piccola bianca country a due piani con rivestimento in legno e tetto a capanna
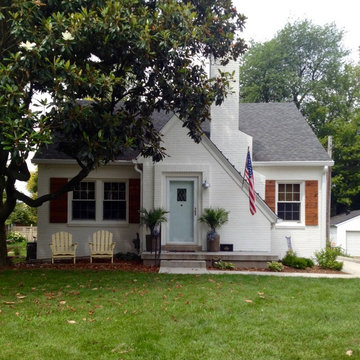
1942 Cottage home. Painted brick and custom cedar shutters. Original leaded glass front door. The brick color is Benjamin Moore White Dove (OC-17). The front door is Benjamin Moore Glass Slipper.
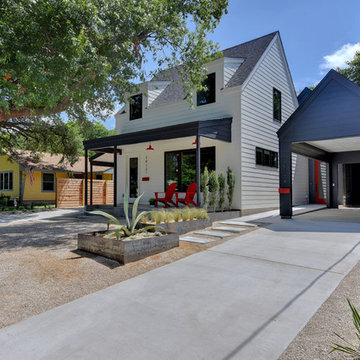
Idee per la facciata di una casa piccola bianca country a due piani con rivestimento in legno e tetto a capanna
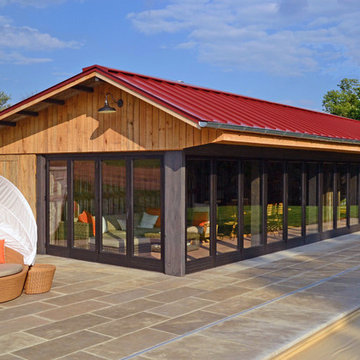
Tektoniks Architects: Architects of Record / Kitchen Design
Shadley Associates: Prime Consultant and Project Designer
Photo Credits: JP Shadley - Shadley Associates
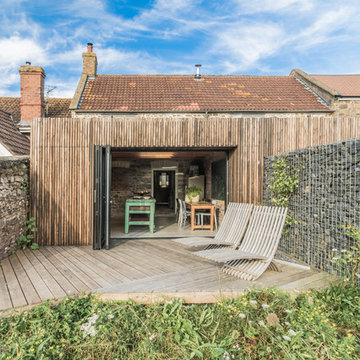
Blackened larch cladding references the industrial heritage of this former Miner's cottage.
design storey architects
Immagine della facciata di una casa piccola marrone country a un piano con rivestimento in legno e tetto piano
Immagine della facciata di una casa piccola marrone country a un piano con rivestimento in legno e tetto piano
Facciate di case piccole country
8
