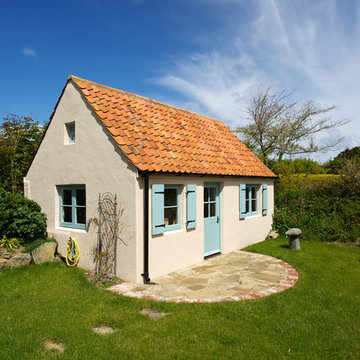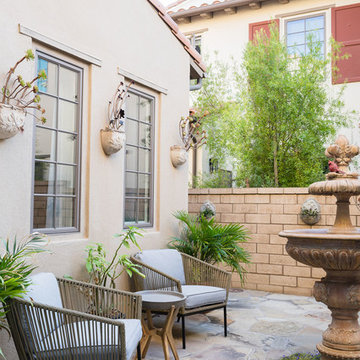Facciate di case piccole country
Filtra anche per:
Budget
Ordina per:Popolari oggi
121 - 140 di 1.084 foto
1 di 3
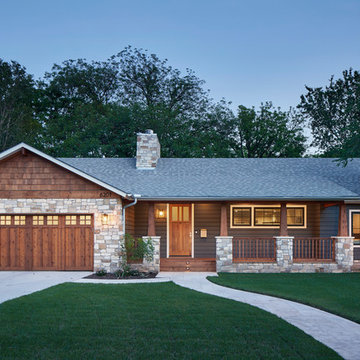
Photo by Andrea Calo
Idee per la villa piccola blu country a un piano con rivestimenti misti, tetto a padiglione e copertura a scandole
Idee per la villa piccola blu country a un piano con rivestimenti misti, tetto a padiglione e copertura a scandole
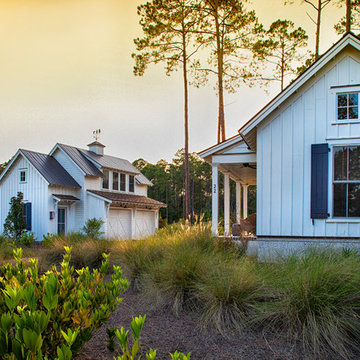
john mc manus
Foto della facciata di una casa piccola bianca country con rivestimento con lastre in cemento
Foto della facciata di una casa piccola bianca country con rivestimento con lastre in cemento
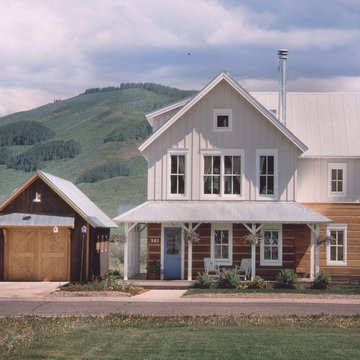
This 2,500 s.f. vacation home is designed with the living, dining, and kitchen spaces on the second floor to maximize the breathtaking views and sunlight year-round. The exterior of the house utilizes a unique blend of materials including board and batten siding, chinked logs, and galvanized roofing. These demonstrate a modern interpretation of both the mountain aesthetic and Crested Butte’s western Victorian architecture. This ideal family retreat has been featured in Better Homes and Gardens.
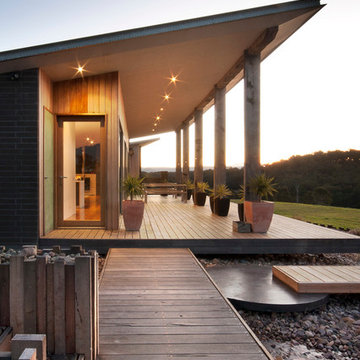
Immagine della casa con tetto a falda unica piccolo country a un piano con rivestimento in legno
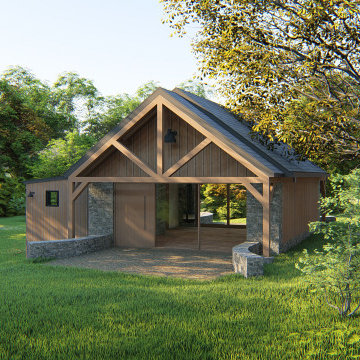
Immagine della villa piccola marrone country a un piano con rivestimento in legno, tetto a capanna, copertura a scandole, tetto grigio e pannelli e listelle di legno
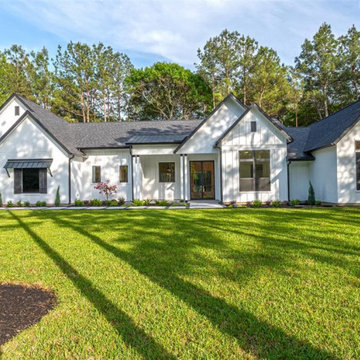
Modern Farmhouse
Ispirazione per la villa piccola bianca country a un piano con rivestimenti misti, tetto a capanna e copertura mista
Ispirazione per la villa piccola bianca country a un piano con rivestimenti misti, tetto a capanna e copertura mista
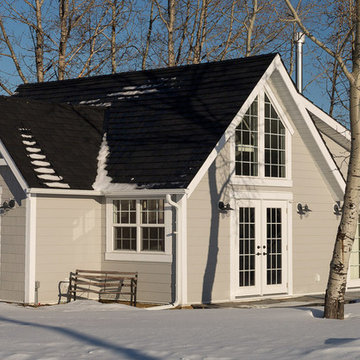
Philippe Clairo
Ispirazione per la facciata di una casa piccola bianca country con tetto a capanna
Ispirazione per la facciata di una casa piccola bianca country con tetto a capanna
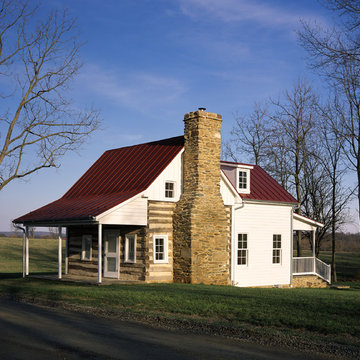
Nathan Webb, AIA
Ispirazione per la facciata di una casa piccola bianca country a due piani con rivestimento in pietra e tetto a capanna
Ispirazione per la facciata di una casa piccola bianca country a due piani con rivestimento in pietra e tetto a capanna
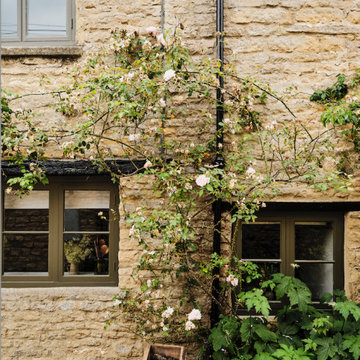
We painted the windows and doors in a dark green brown at our Cotswolds Cottage project. Interior Design by Imperfect Interiors
Armada Cottage is available to rent at www.armadacottagecotswolds.co.uk

Our goal on this project was to create a live-able and open feeling space in a 690 square foot modern farmhouse. We planned for an open feeling space by installing tall windows and doors, utilizing pocket doors and building a vaulted ceiling. An efficient layout with hidden kitchen appliances and a concealed laundry space, built in tv and work desk, carefully selected furniture pieces and a bright and white colour palette combine to make this tiny house feel like a home. We achieved our goal of building a functionally beautiful space where we comfortably host a few friends and spend time together as a family.
John McManus
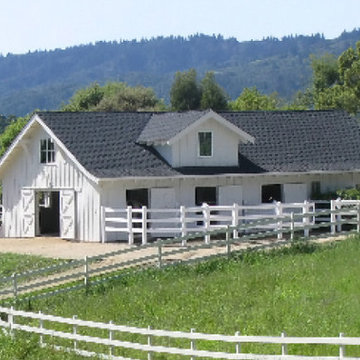
This existing five stall barn with living quarters was remodeled, brought up to code, and updated with new roof structure, new interiors for both horses and people, and additional site development of drive access, paddocks, and pastures. - See more at: http://equinefacilitydesign.com/project-item/whiskey-hill-farm#sthash.TeSK8DHb.dpuf
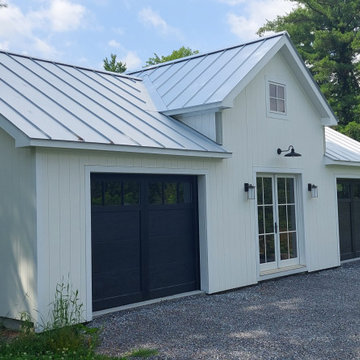
the studio is located in the central bay and straddled by two single car garages
Foto della villa piccola bianca country a un piano con rivestimento in legno, tetto a capanna, copertura in metallo o lamiera, tetto grigio e pannelli e listelle di legno
Foto della villa piccola bianca country a un piano con rivestimento in legno, tetto a capanna, copertura in metallo o lamiera, tetto grigio e pannelli e listelle di legno
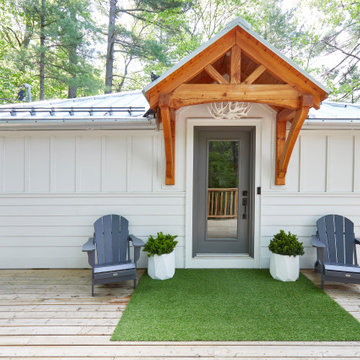
Idee per la villa piccola bianca country a un piano con rivestimento con lastre in cemento, tetto a padiglione, copertura in metallo o lamiera, tetto grigio e pannelli sovrapposti
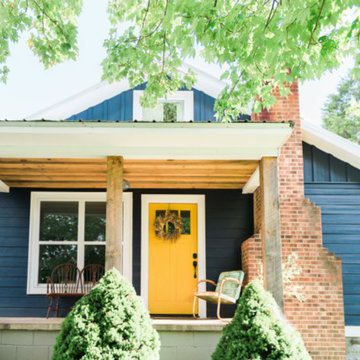
Ispirazione per la villa piccola blu country a un piano con rivestimento in legno e tetto a capanna
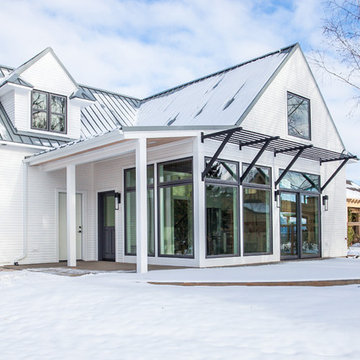
Immagine della facciata di una casa piccola bianca country a due piani con rivestimento con lastre in cemento e tetto a capanna
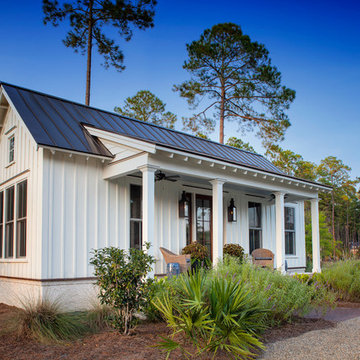
Idee per la facciata di una casa piccola bianca country a un piano con rivestimento con lastre in cemento
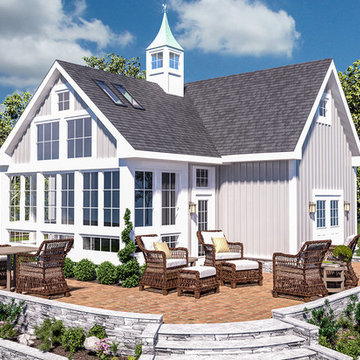
David Hiller
Ispirazione per la facciata di una casa piccola grigia country a due piani con rivestimento in legno
Ispirazione per la facciata di una casa piccola grigia country a due piani con rivestimento in legno

This little house is where Jessica and her family have been living for the last several years. It sits on a five-acre property on Sauvie Island. Photo by Lincoln Barbour.
Facciate di case piccole country
7
