Facciate di case piccole con copertura mista
Filtra anche per:
Budget
Ordina per:Popolari oggi
121 - 140 di 620 foto
1 di 3
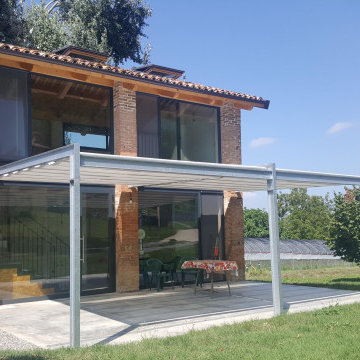
Recupero vecchio fienile per locale degustazioni di azianeda agricola che produce ortaggi biologici
Idee per la facciata di una casa piccola rustica a due piani con rivestimento in mattoni, tetto a capanna e copertura mista
Idee per la facciata di una casa piccola rustica a due piani con rivestimento in mattoni, tetto a capanna e copertura mista
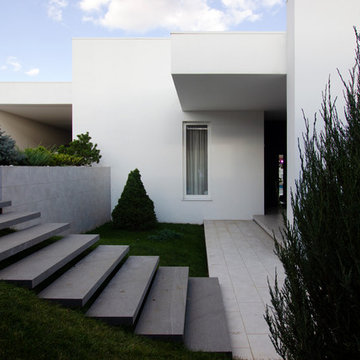
Ispirazione per la villa piccola bianca contemporanea a un piano con rivestimento in stucco, tetto piano e copertura mista
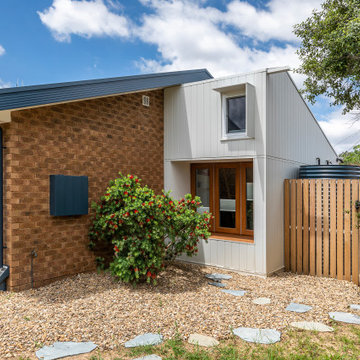
Idee per la villa piccola multicolore contemporanea a un piano con rivestimenti misti, tetto a capanna, copertura mista e tetto marrone
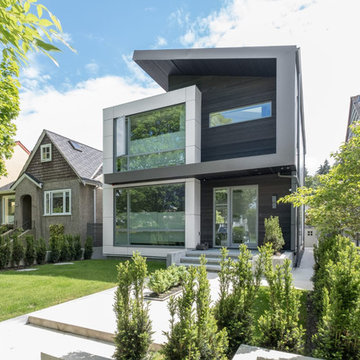
Front facade
Immagine della villa piccola bianca contemporanea a due piani con rivestimenti misti, tetto piano e copertura mista
Immagine della villa piccola bianca contemporanea a due piani con rivestimenti misti, tetto piano e copertura mista
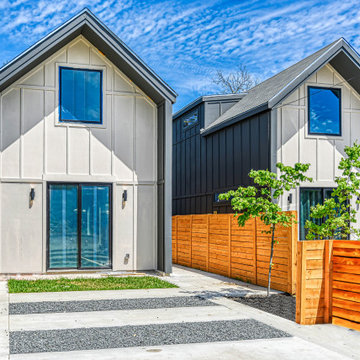
Modern Bungalows Infill Development Project. 3 Dwellings modern shotgun style homes consisting of 2 Bedrooms, 2 Baths + a loft over the Living Areas.
Idee per la villa piccola multicolore contemporanea a due piani con rivestimento con lastre in cemento, tetto a capanna e copertura mista
Idee per la villa piccola multicolore contemporanea a due piani con rivestimento con lastre in cemento, tetto a capanna e copertura mista
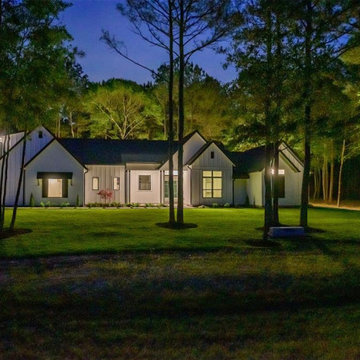
Modern Farmhouse
Esempio della villa piccola bianca country a un piano con rivestimenti misti, tetto a capanna e copertura mista
Esempio della villa piccola bianca country a un piano con rivestimenti misti, tetto a capanna e copertura mista
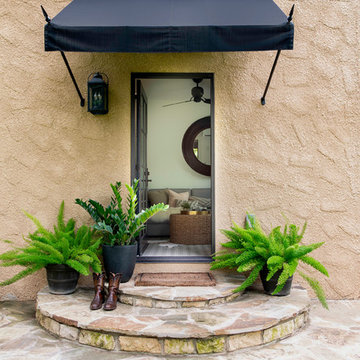
A refinished stucco exterior, new awning, steel frame door, and stone steps create a welcoming entrance to a casita.
Idee per la villa piccola beige american style a un piano con rivestimento in stucco, tetto piano e copertura mista
Idee per la villa piccola beige american style a un piano con rivestimento in stucco, tetto piano e copertura mista
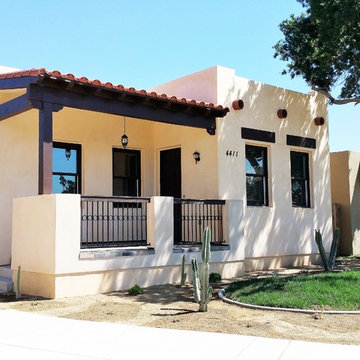
Esempio della villa piccola beige american style a un piano con tetto piano e copertura mista
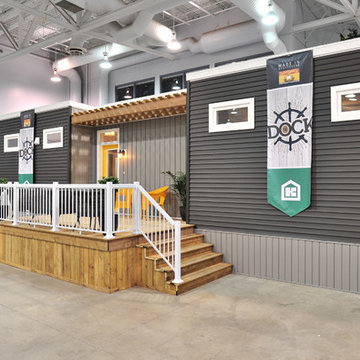
Marty Melanson
Idee per la villa piccola grigia classica a un piano con rivestimento in vinile, tetto piano e copertura mista
Idee per la villa piccola grigia classica a un piano con rivestimento in vinile, tetto piano e copertura mista
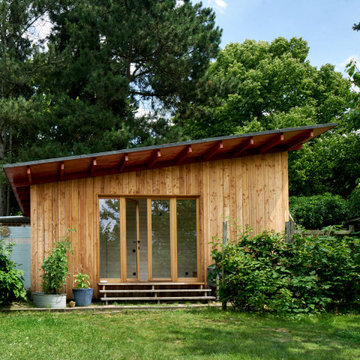
Gartenhaus an der Tabaksmühle
Esempio della micro casa piccola beige moderna a un piano con rivestimento in legno, tetto piano e copertura mista
Esempio della micro casa piccola beige moderna a un piano con rivestimento in legno, tetto piano e copertura mista
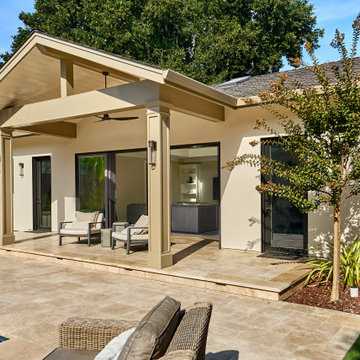
Pool house exterior.
Foto della villa piccola marrone classica a un piano con rivestimento in stucco, tetto a capanna, copertura mista e tetto marrone
Foto della villa piccola marrone classica a un piano con rivestimento in stucco, tetto a capanna, copertura mista e tetto marrone
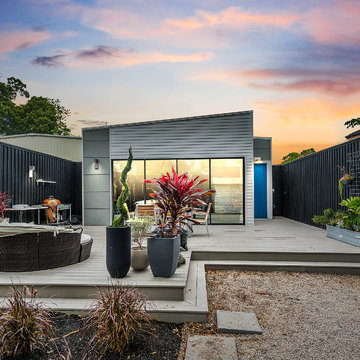
Organized Efficient Spaces for the Inner City Dwellers. 1 of 5 Floor Plans featured in the Nouveau Bungalow Line by Steven Allen Designs, LLC located in the out skirts of Garden Oaks. Features Nouveau Style Front Yard enclosed by a 8-10' fence + Sprawling Deck + 4 Panel Multi-Slide Glass Patio Doors + Designer Finishes & Fixtures + Quatz & Stainless Countertops & Backsplashes + Polished Concrete Floors + Textures Siding + Laquer Finished Interior Doors + Stainless Steel Appliances + Muli-Textured Walls & Ceilings to include Painted Shiplap, Stucco & Sheetrock + Soft Close Cabinet + Toe Kick Drawers + Custom Furniture & Decor by Steven Allen Designs, LLC.
***Check out https://www.nouveaubungalow.com for more details***
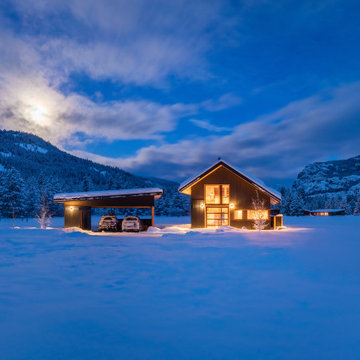
Immagine della micro casa piccola nera moderna a due piani con rivestimenti misti, tetto a capanna, copertura mista e tetto nero
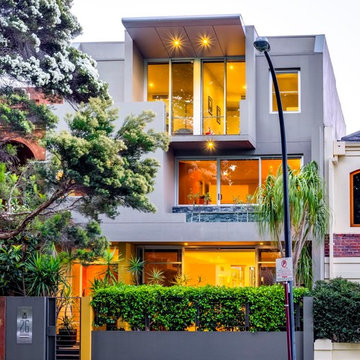
Ispirazione per la facciata di una casa a schiera piccola grigia moderna a tre piani con rivestimento in metallo, tetto piano e copertura mista
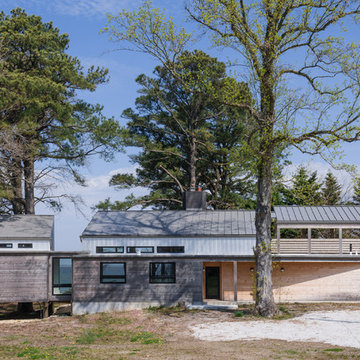
Entry facade. Alaskan Yellow Cedar and corrugated Galvalume siding. Photo by Danny Bostwick.
Ispirazione per la villa piccola moderna a un piano con rivestimenti misti, tetto piano e copertura mista
Ispirazione per la villa piccola moderna a un piano con rivestimenti misti, tetto piano e copertura mista
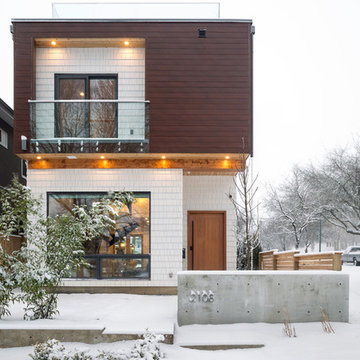
This is a beautiful contemporary home with multi-levels connected with a grand steel staircase. It's one of a kind design you can rarely find in Vancouver East. Exterior finish includes brown metal long board and white cedar shakes
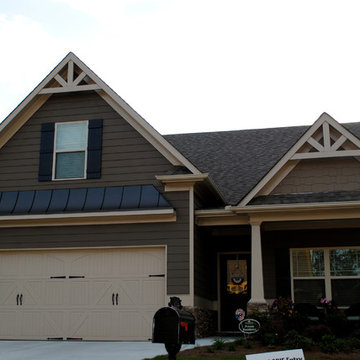
Immagine della villa piccola grigia american style a un piano con rivestimenti misti, tetto a capanna e copertura mista

Idee per la facciata di una casa bifamiliare piccola verde contemporanea a un piano con rivestimento in legno, tetto piano, copertura mista, tetto bianco, pannelli e listelle di legno e terreno in pendenza
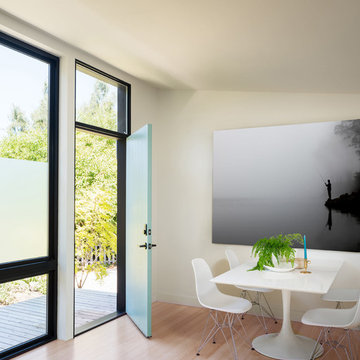
Project Overview:
This modern ADU build was designed by Wittman Estes Architecture + Landscape and pre-fab tech builder NODE. Our Gendai siding with an Amber oil finish clads the exterior. Featured in Dwell, Designmilk and other online architectural publications, this tiny project packs a punch with affordable design and a focus on sustainability.
This modern ADU build was designed by Wittman Estes Architecture + Landscape and pre-fab tech builder NODE. Our shou sugi ban Gendai siding with a clear alkyd finish clads the exterior. Featured in Dwell, Designmilk and other online architectural publications, this tiny project packs a punch with affordable design and a focus on sustainability.
“A Seattle homeowner hired Wittman Estes to design an affordable, eco-friendly unit to live in her backyard as a way to generate rental income. The modern structure is outfitted with a solar roof that provides all of the energy needed to power the unit and the main house. To make it happen, the firm partnered with NODE, known for their design-focused, carbon negative, non-toxic homes, resulting in Seattle’s first DADU (Detached Accessory Dwelling Unit) with the International Living Future Institute’s (IFLI) zero energy certification.”
Product: Gendai 1×6 select grade shiplap
Prefinish: Amber
Application: Residential – Exterior
SF: 350SF
Designer: Wittman Estes, NODE
Builder: NODE, Don Bunnell
Date: November 2018
Location: Seattle, WA
Photos courtesy of: Andrew Pogue
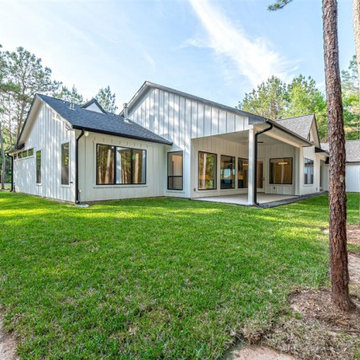
Modern Farmhouse
Idee per la villa piccola bianca country a un piano con rivestimenti misti, tetto a capanna e copertura mista
Idee per la villa piccola bianca country a un piano con rivestimenti misti, tetto a capanna e copertura mista
Facciate di case piccole con copertura mista
7