Facciate di case piccole con copertura mista
Filtra anche per:
Budget
Ordina per:Popolari oggi
161 - 180 di 620 foto
1 di 3
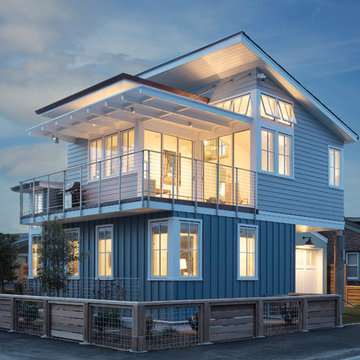
Gina Viscusi Elson - Interior Designer
Kathryn Strickland - Landscape Architect
Meschi Construction - General Contractor
Michael Hospelt - Photographer
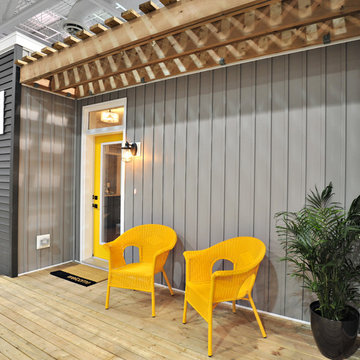
Marty Melanson
Foto della villa piccola grigia classica a un piano con rivestimento in vinile, tetto piano e copertura mista
Foto della villa piccola grigia classica a un piano con rivestimento in vinile, tetto piano e copertura mista
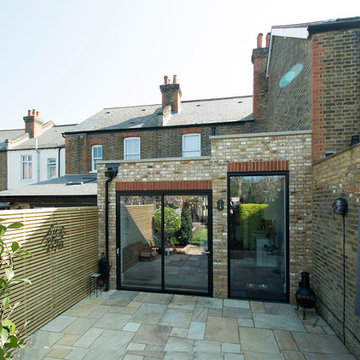
Immagine della facciata di una casa a schiera piccola marrone a un piano con rivestimento in mattoni, tetto piano e copertura mista
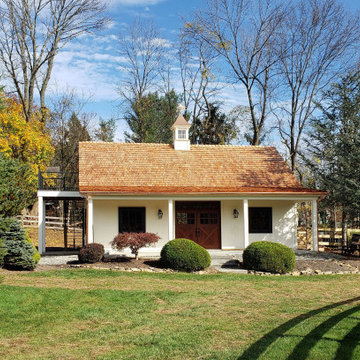
Small horse barn with 3 King Euro Stalls, a wash stall, tack room and loft. Cedar shake room, exterior entrance and deck to the second-floor loft, and a custom cupola.
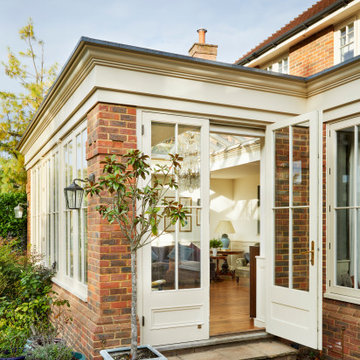
Of the two sides of joinery we supplied, one of them included elegant French doors that opened out to the existing patio area. Welcoming all to the grand multi-levelled garden. The third wall was built using bricks to match those from the existing building. Cleverly concealing a short alley that led to a Garden store, whilst also providing the opportunity for a gallery wall internally. Adjacent to the orangery, we removed the existing bay area and introduced a small extension to match the timeless style of the orangery and provide a more usable and well-balanced dining room.
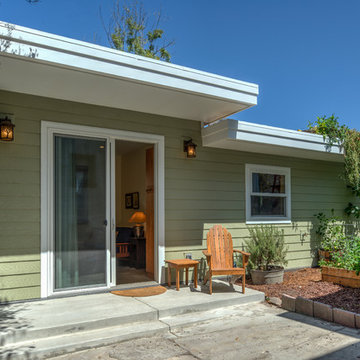
Some of our favorite 'Green Building' features of the home include the use of high quality non-toxic recycled blue jean insulation, radiant heat beneath the concrete flooring, and a future green roof - all of which create greater energy efficiency.
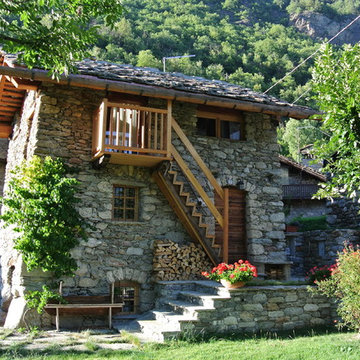
Recupero di edificio d'interesse storico
Immagine della villa piccola multicolore rustica a tre piani con rivestimento in pietra, tetto a capanna e copertura mista
Immagine della villa piccola multicolore rustica a tre piani con rivestimento in pietra, tetto a capanna e copertura mista
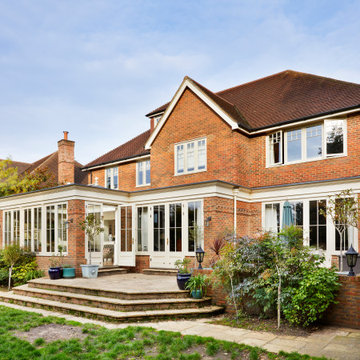
To ensure that these new additions would sit comfortably against the house and maintain continuity, we carried the architectural entablature across the entire west elevation. Blending them seamlessly into the property and completely modernising the rear of the home. The original extruded brickwork detailing that ran the length of the building, was also included in the brickwork of the new orangery. For further continuity, we replaced the lower portions of downpipes with our hoppers and downpipes finished in the same Upton White of the timber framework.
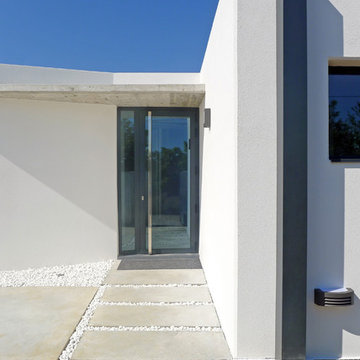
Immagine della villa piccola bianca contemporanea a un piano con rivestimenti misti, tetto piano e copertura mista
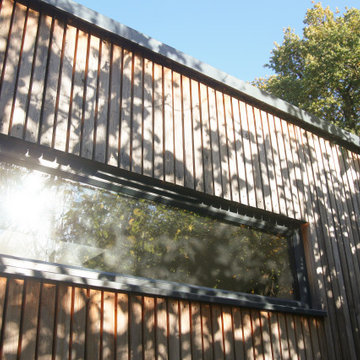
Individual larch timber battens with a discrete shadow gap between to provide a contemporary uniform appearance.
Esempio della villa piccola contemporanea a un piano con rivestimento in legno, tetto piano, copertura mista, tetto grigio e pannelli e listelle di legno
Esempio della villa piccola contemporanea a un piano con rivestimento in legno, tetto piano, copertura mista, tetto grigio e pannelli e listelle di legno
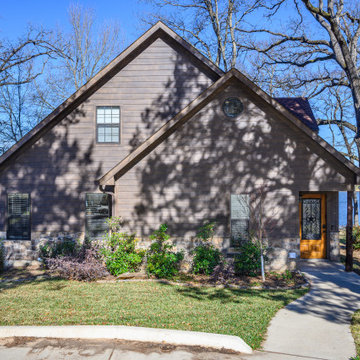
Front View of the Touchstone Cottage. View plan THD-8786: https://www.thehousedesigners.com/plan/the-touchstone-2-8786/
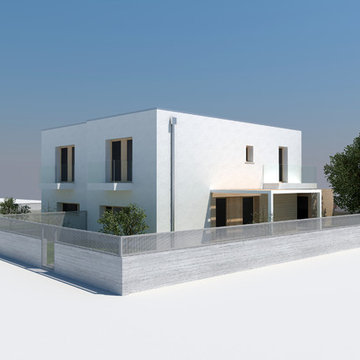
Prospetto Nord-Ovest
Ispirazione per la facciata di una casa bifamiliare piccola bianca contemporanea a due piani con rivestimento in stucco, tetto piano e copertura mista
Ispirazione per la facciata di una casa bifamiliare piccola bianca contemporanea a due piani con rivestimento in stucco, tetto piano e copertura mista
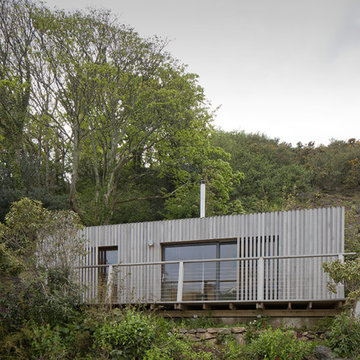
Foto della facciata di una casa piccola grigia contemporanea a un piano con rivestimento in legno e copertura mista
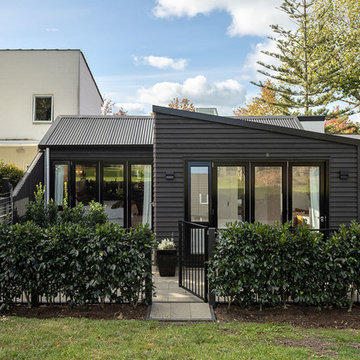
The house's geometry was very sharp and fun to play with. The rear of the house faces a shared park, and its profile was kept soft and low-key to unobtrusively fit into its surroundings.
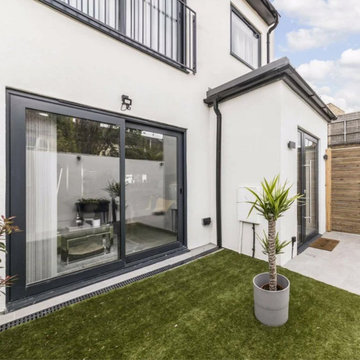
Idee per la villa piccola bianca contemporanea a due piani con rivestimento in stucco, tetto piano, copertura mista e tetto grigio
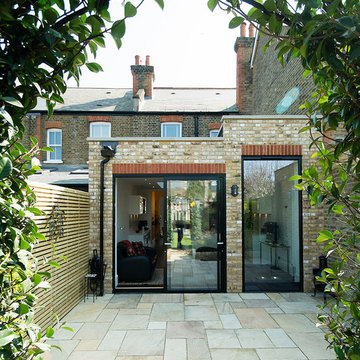
Immagine della facciata di una casa a schiera piccola marrone moderna a un piano con rivestimento in mattoni, tetto piano e copertura mista
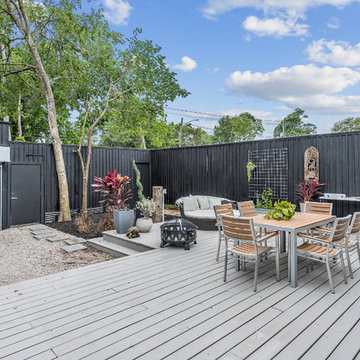
Organized Efficient Spaces for the Inner City Dwellers. 1 of 5 Floor Plans featured in the Nouveau Bungalow Line by Steven Allen Designs, LLC located in the out skirts of Garden Oaks. Features Nouveau Style Front Yard enclosed by a 8-10' fence + Sprawling Deck + 4 Panel Multi-Slide Glass Patio Doors + Designer Finishes & Fixtures + Quatz & Stainless Countertops & Backsplashes + Polished Concrete Floors + Textures Siding + Laquer Finished Interior Doors + Stainless Steel Appliances + Muli-Textured Walls & Ceilings to include Painted Shiplap, Stucco & Sheetrock + Soft Close Cabinet + Toe Kick Drawers + Custom Furniture & Decor by Steven Allen Designs, LLC.
***Check out https://www.nouveaubungalow.com for more details***
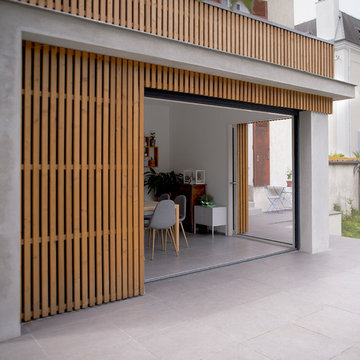
Façade en bardage bois à claire voie
Double baie à galandage
crédit photo
www.gurvanlegarrec-photographies.com
Ispirazione per la facciata di una casa piccola beige contemporanea a due piani con rivestimento in legno e copertura mista
Ispirazione per la facciata di una casa piccola beige contemporanea a due piani con rivestimento in legno e copertura mista
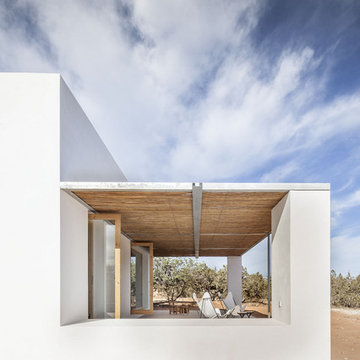
Can Xomeu Rita es una pequeña vivienda que toma el nombre de la finca tradicional del interior de la isla de Formentera donde se emplaza. Su ubicación en el territorio responde a un claro libre de vegetación cercano al campo de trigo y avena existente en la parcela, donde la alineación con las trazas de los muros de piedra seca existentes coincide con la buena orientación hacia el Sur así como con un área adecuada para recuperar el agua de lluvia en un aljibe.
La sencillez del programa se refleja en la planta mediante tres franjas que van desde la parte más pública orientada al Sur con el acceso y las mejores visuales desde el porche ligero, hasta la zona de noche en la parte norte donde los dormitorios se abren hacia levante y poniente. En la franja central queda un espacio diáfano de relación, cocina y comedor.
El diseño bioclimático de la vivienda se fundamenta en el hecho de aprovechar la ventilación cruzada en el interior para garantizar un ambiente fresco durante los meses de verano, gracias a haber analizado los vientos dominantes. Del mismo modo la profundidad del porche se ha dimensionado para que permita los aportes de radiación solar en el interior durante el invierno y, en cambio, genere sombra y frescor en la temporada estival.
El bajo presupuesto con que contaba la intervención se manifiesta también en la tectónica del edificio, que muestra sinceramente cómo ha sido construido. Termoarcilla, madera de pino, piedra caliza y morteros de cal permanecen vistos como acabados conformando soluciones constructivas transpirables que aportan más calidez, confort y salud al hogar.

The Sapelo is a comfortable country style design that will always make you feel at home, with plenty of modern fixtures inside! It is a 1591 square foot 3 bedroom 2 bath home, with a gorgeous front porch for enjoying those beautiful summer evenings!
Facciate di case piccole con copertura mista
9