Facciate di case piccole con copertura mista
Filtra anche per:
Budget
Ordina per:Popolari oggi
81 - 100 di 620 foto
1 di 3

A stunning compact one bedroom annex shipping container home.
The perfect choice for a first time buyer, offering a truly affordable way to build their very own first home, or alternatively, the H1 would serve perfectly as a retirement home to keep loved ones close, but allow them to retain a sense of independence.
Features included with H1 are:
Master bedroom with fitted wardrobes.
Master shower room with full size walk-in shower enclosure, storage, modern WC and wash basin.
Open plan kitchen, dining, and living room, with large glass bi-folding doors.
DIMENSIONS: 12.5m x 2.8m footprint (approx.)
LIVING SPACE: 27 SqM (approx.)
PRICE: £49,000 (for basic model shown)
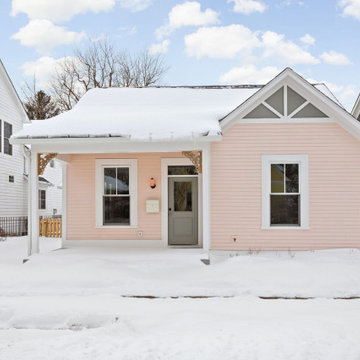
Foto della villa piccola rosa american style a un piano con rivestimento con lastre in cemento, copertura mista e tetto grigio
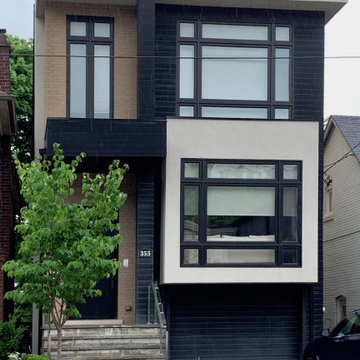
Immagine della micro casa piccola multicolore moderna a due piani con tetto piano e copertura mista
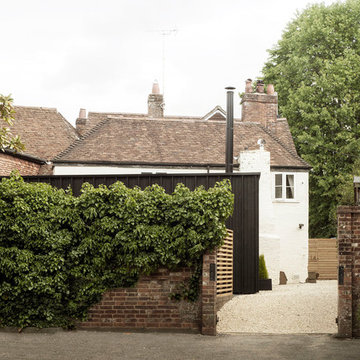
Photography by Richard Chivers https://www.rchivers.co.uk/
Marshall House is an extension to a Grade II listed dwelling in the village of Twyford, near Winchester, Hampshire. The original house dates from the 17th Century, although it had been remodelled and extended during the late 18th Century.
The clients contacted us to explore the potential to extend their home in order to suit their growing family and active lifestyle. Due to the constraints of living in a listed building, they were unsure as to what development possibilities were available. The brief was to replace an existing lean-to and 20th century conservatory with a new extension in a modern, contemporary approach. The design was developed in close consultation with the local authority as well as their historic environment department, in order to respect the existing property and work to achieve a positive planning outcome.
Like many older buildings, the dwelling had been adjusted here and there, and updated at numerous points over time. The interior of the existing property has a charm and a character - in part down to the age of the property, various bits of work over time and the wear and tear of the collective history of its past occupants. These spaces are dark, dimly lit and cosy. They have low ceilings, small windows, little cubby holes and odd corners. Walls are not parallel or perpendicular, there are steps up and down and places where you must watch not to bang your head.
The extension is accessed via a small link portion that provides a clear distinction between the old and new structures. The initial concept is centred on the idea of contrasts. The link aims to have the effect of walking through a portal into a seemingly different dwelling, that is modern, bright, light and airy with clean lines and white walls. However, complementary aspects are also incorporated, such as the strategic placement of windows and roof lights in order to cast light over walls and corners to create little nooks and private views. The overall form of the extension is informed by the awkward shape and uses of the site, resulting in the walls not being parallel in plan and splaying out at different irregular angles.
Externally, timber larch cladding is used as the primary material. This is painted black with a heavy duty barn paint, that is both long lasting and cost effective. The black finish of the extension contrasts with the white painted brickwork at the rear and side of the original house. The external colour palette of both structures is in opposition to the reality of the interior spaces. Although timber cladding is a fairly standard, commonplace material, visual depth and distinction has been created through the articulation of the boards. The inclusion of timber fins changes the way shadows are cast across the external surface during the day. Whilst at night, these are illuminated by external lighting.
A secondary entrance to the house is provided through a concealed door that is finished to match the profile of the cladding. This opens to a boot/utility room, from which a new shower room can be accessed, before proceeding to the new open plan living space and dining area.
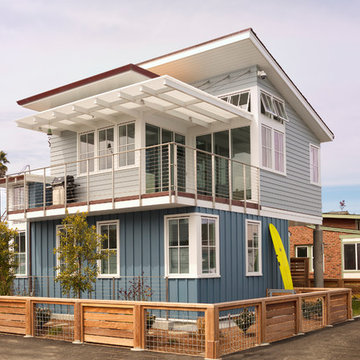
Gina Viscusi Elson - Interior Designer
Kathryn Strickland - Landscape Architect
Meschi Construction - General Contractor
Michael Hospelt - Photographer
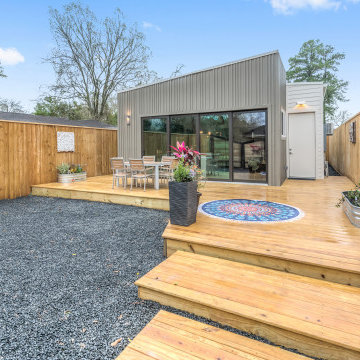
Designed + Built + Curated by Steven Allen Designs, LLC. ***Specializing in making your home a work of ART***
New Construction outside of Garden Oaks that highlights Innovative Designs/Patterns/Textures + Concrete Countertops + Vintage Furnishings + Custom Italian Laminated Cabinets + Polished Concrete Flooring + Executive Birch Bedroom with Chevron Pattern + Mitsubishi MiniSplits + Multi-Sliding Exterior Door + Large Deck + Designer Fixtures
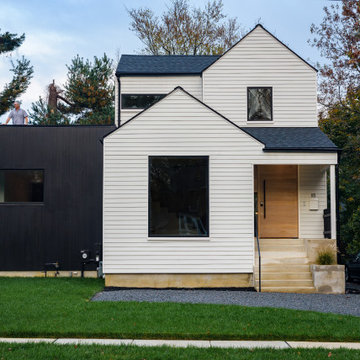
Renovation of an existing house included small adjustments to the rooflines to make a much more modern expression inspired by Scandinavian architecture. Minimal trim around windows and corners also helps the pure geometric forms emerge. While still respecting the scale and the origins of the local style, it is unmistakably distinct.
Its complementary black box master suite with roof deck creates a contrast with the more traditional, iconic house shapes in white. The result is a house that is familiar and comfortable while at the same time challenging our ideas about what a house should be.

Beirut 2012
Die großen, bislang ungenutzten Flachdächer mitten in den Städten zu erschließen, ist der
Grundgedanke, auf dem die Idee des
Loftcube basiert. Der Berliner Designer Werner Aisslinger will mit leichten, mobilen
Wohneinheiten diesen neuen, sonnigen
Lebensraum im großen Stil eröffnen und
vermarkten. Nach zweijährigen Vorarbeiten
präsentierten die Planer im Jahr 2003 den
Prototypen ihrer modularen Wohneinheiten
auf dem Flachdach des Universal Music
Gebäudes in Berlin.
Der Loftcube besteht aus einem Tragwerk mit aufgesteckten Fassadenelementen und einem variablen inneren Ausbausystem. Schneller als ein ein Fertighaus ist er innerhalb von 2-3 Tagen inklusive Innenausbau komplett aufgestellt. Zudem lässt sich der Loftcube in der gleichen Zeit auch wieder abbauen und an einen anderen Ort transportieren. Der Loftcube bietet bei Innenabmessungen von 6,25 x 6,25 m etwa 39 m2 Wohnfläche. Die nächst größere Einheit bietet bei rechteckigem Grundriss eine Raumgröße von 55 m2. Ausgehend von diesen Grundmodulen können - durch Brücken miteinander verbundener Einzelelemente - ganze Wohnlandschaften errichtet werden. Je nach Anforderung kann so die Wohnfläche im Laufe der Zeit den Bedürfnissen der Nutzer immer wieder angepasst werden. Die gewünschte Mobilität gewährleistet die auf
Containermaße begrenzte Größe aller
Bauteile. design: studio aisslinger Foto: Aisslinger
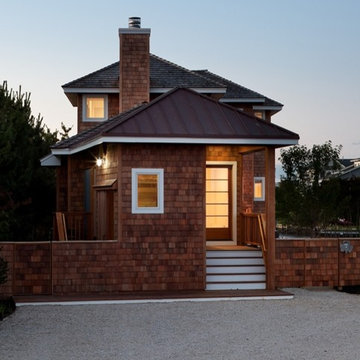
Sam Oberter Photography
2012 Design Excellence Award, Residential Design+Build Magazine
2011 Watermark Award
Ispirazione per la villa piccola marrone stile marinaro a due piani con rivestimento in legno, tetto a padiglione e copertura mista
Ispirazione per la villa piccola marrone stile marinaro a due piani con rivestimento in legno, tetto a padiglione e copertura mista
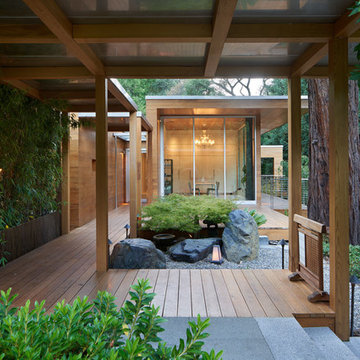
Bruce Damonte
Foto della villa piccola marrone moderna a un piano con rivestimento in legno, tetto piano e copertura mista
Foto della villa piccola marrone moderna a un piano con rivestimento in legno, tetto piano e copertura mista
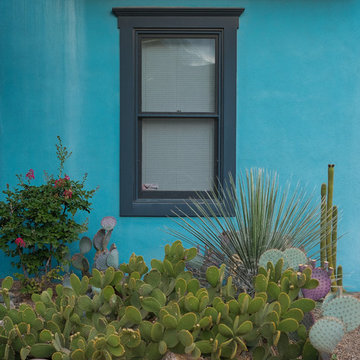
Desert landscaping saves water in this desert home located in historic Tucson neighborhood.
Immagine della facciata di una casa bifamiliare piccola blu american style a due piani con rivestimento in adobe e copertura mista
Immagine della facciata di una casa bifamiliare piccola blu american style a due piani con rivestimento in adobe e copertura mista
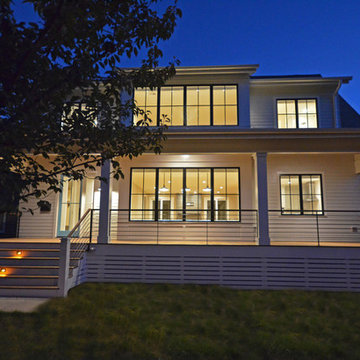
Old brick ranch gets transformed into a new contemporary bungalow with clean lines, open floor plan, and warm style for young family.
Esempio della villa piccola bianca contemporanea a due piani con rivestimento con lastre in cemento, tetto a capanna e copertura mista
Esempio della villa piccola bianca contemporanea a due piani con rivestimento con lastre in cemento, tetto a capanna e copertura mista
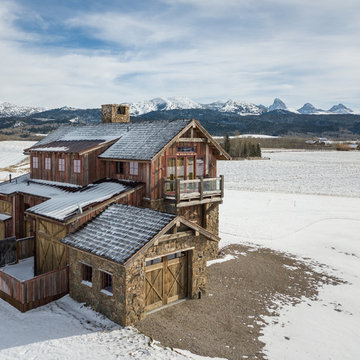
Front view of storage shed, distressed wood, and sliding barn exterior barn doors. With the red faded wood and reclaimed wood siding.
Immagine della facciata di una casa piccola marrone rustica a due piani con rivestimenti misti, copertura mista, tetto grigio e abbinamento di colori
Immagine della facciata di una casa piccola marrone rustica a due piani con rivestimenti misti, copertura mista, tetto grigio e abbinamento di colori
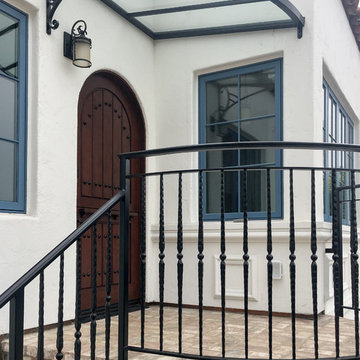
Idee per la villa piccola bianca classica a un piano con rivestimento in stucco, tetto piano e copertura mista

Esempio della villa piccola grigia contemporanea a due piani con rivestimento in mattoni, tetto a farfalla, copertura mista, tetto grigio e pannelli sovrapposti
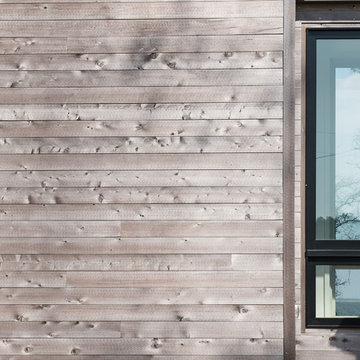
Bridge separating the Master Suite from the rest of the home. Alaskan Yellow Cedar siding. Photo by Danny Bostwick.
Foto della villa piccola moderna a un piano con rivestimenti misti, tetto piano e copertura mista
Foto della villa piccola moderna a un piano con rivestimenti misti, tetto piano e copertura mista
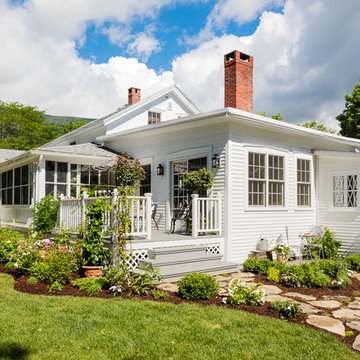
A little cottage nestled into a picturesque Vermont village.
Photo: Greg Premru
Esempio della villa piccola bianca classica a due piani con rivestimento in legno, tetto a capanna e copertura mista
Esempio della villa piccola bianca classica a due piani con rivestimento in legno, tetto a capanna e copertura mista
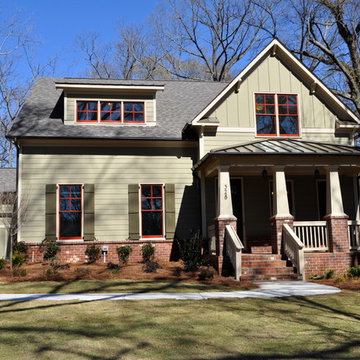
Idee per la villa piccola verde american style a due piani con rivestimento con lastre in cemento, tetto a capanna e copertura mista
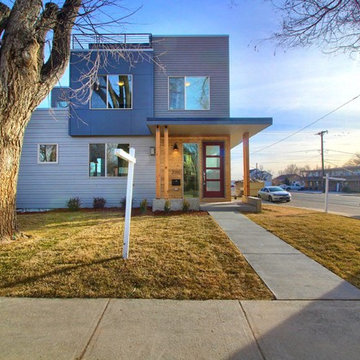
Foto della facciata di una casa bifamiliare piccola grigia moderna a tre piani con rivestimento con lastre in cemento, tetto piano e copertura mista
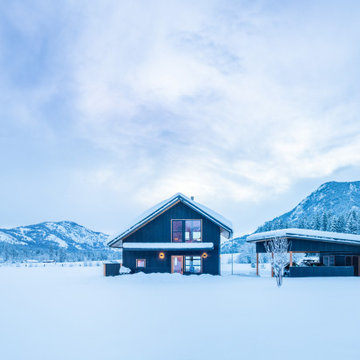
Immagine della micro casa piccola nera moderna a due piani con rivestimenti misti, tetto a capanna, copertura mista e tetto nero
Facciate di case piccole con copertura mista
5