Facciate di case piccole con copertura mista
Filtra anche per:
Budget
Ordina per:Popolari oggi
61 - 80 di 620 foto
1 di 3
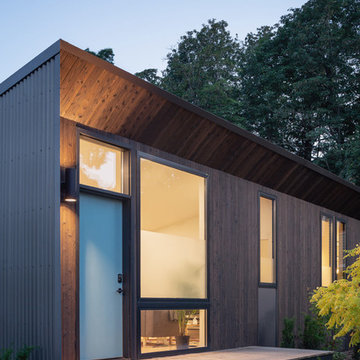
Project Overview:
This modern ADU build was designed by Wittman Estes Architecture + Landscape and pre-fab tech builder NODE. Our Gendai siding with an Amber oil finish clads the exterior. Featured in Dwell, Designmilk and other online architectural publications, this tiny project packs a punch with affordable design and a focus on sustainability.
This modern ADU build was designed by Wittman Estes Architecture + Landscape and pre-fab tech builder NODE. Our shou sugi ban Gendai siding with a clear alkyd finish clads the exterior. Featured in Dwell, Designmilk and other online architectural publications, this tiny project packs a punch with affordable design and a focus on sustainability.
“A Seattle homeowner hired Wittman Estes to design an affordable, eco-friendly unit to live in her backyard as a way to generate rental income. The modern structure is outfitted with a solar roof that provides all of the energy needed to power the unit and the main house. To make it happen, the firm partnered with NODE, known for their design-focused, carbon negative, non-toxic homes, resulting in Seattle’s first DADU (Detached Accessory Dwelling Unit) with the International Living Future Institute’s (IFLI) zero energy certification.”
Product: Gendai 1×6 select grade shiplap
Prefinish: Amber
Application: Residential – Exterior
SF: 350SF
Designer: Wittman Estes, NODE
Builder: NODE, Don Bunnell
Date: November 2018
Location: Seattle, WA
Photos courtesy of: Andrew Pogue
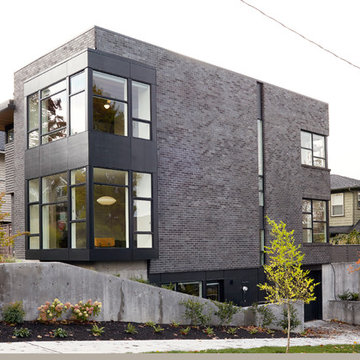
Primary exterior materials are charcoal color brick, fiber cement siding, and aluminum clad windows.
Idee per la villa piccola nera moderna a tre piani con rivestimento in mattoni, tetto piano e copertura mista
Idee per la villa piccola nera moderna a tre piani con rivestimento in mattoni, tetto piano e copertura mista
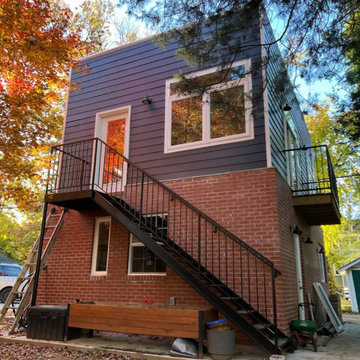
Idee per la micro casa piccola grigia moderna a due piani con rivestimento in mattoni, tetto piano, copertura mista e tetto grigio
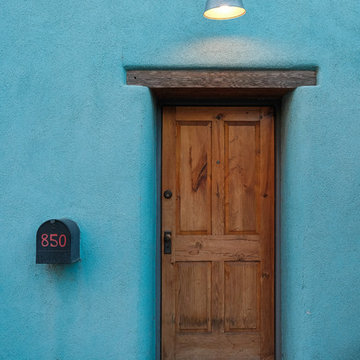
Exposed wood lintel over entry door in rammed earth house.
Ispirazione per la villa piccola blu american style a un piano con rivestimento in adobe e copertura mista
Ispirazione per la villa piccola blu american style a un piano con rivestimento in adobe e copertura mista
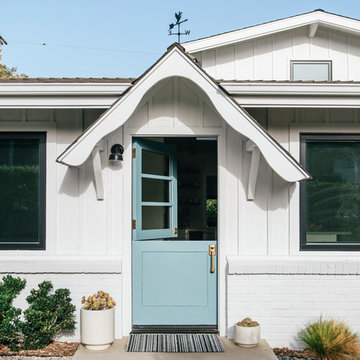
the exterior front cottage maintained the original massing, with new windows, details, and a minimalist color palette that complements the contemporary interior

Ispirazione per la facciata di una casa a schiera piccola beige industriale con rivestimento in mattoni, tetto a capanna e copertura mista
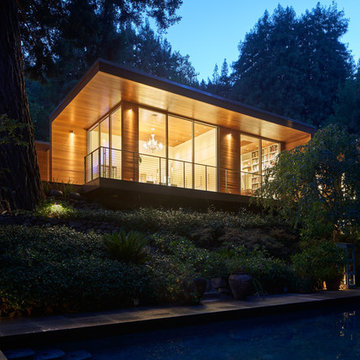
Bruce Damonte
Immagine della villa piccola marrone moderna a un piano con rivestimento in legno, tetto piano e copertura mista
Immagine della villa piccola marrone moderna a un piano con rivestimento in legno, tetto piano e copertura mista

Built by Neverstop Group + Photograph by Caitlin Mills +
Styling by Natalie James
Ispirazione per la villa piccola beige contemporanea a un piano con rivestimento in legno, copertura mista e tetto a capanna
Ispirazione per la villa piccola beige contemporanea a un piano con rivestimento in legno, copertura mista e tetto a capanna
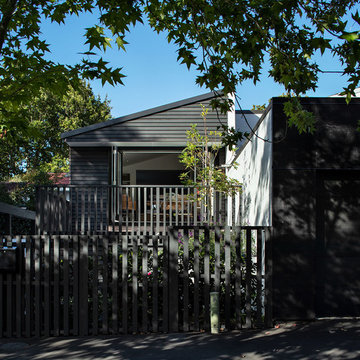
Photograph: Simon Devitt.
The house connects to the street by opening onto a street-side sunny deck, and lots of planting. The extension was designed to echo the strong roof forms of the original townhouse.
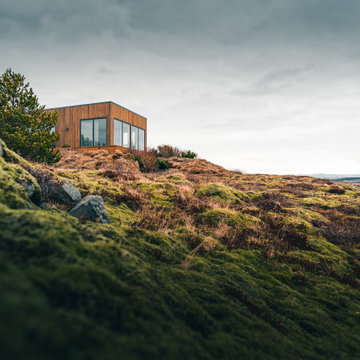
Classic style meets master craftsmanship in every Tekton CA custom Accessory Dwelling Unit - ADU - new home build or renovation. This home represents the style and craftsmanship you can expect from our expert team. Our founders have over 100 years of combined experience bringing dreams to life!

Gina Viscusi Elson - Interior Designer
Kathryn Strickland - Landscape Architect
Meschi Construction - General Contractor
Michael Hospelt - Photographer
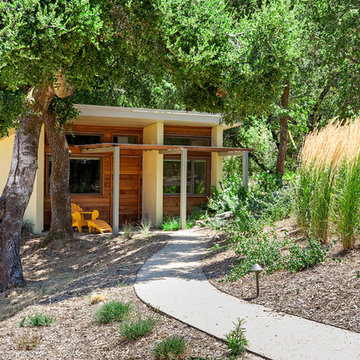
Ispirazione per la villa piccola marrone moderna a un piano con copertura mista e tetto grigio
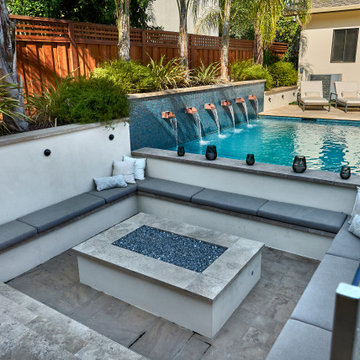
The sunken firepit, pool and patio create an inviting outdoor lounge between the main house and the guest house.
Idee per la villa piccola marrone classica a un piano con rivestimento in stucco, tetto a capanna, copertura mista e tetto marrone
Idee per la villa piccola marrone classica a un piano con rivestimento in stucco, tetto a capanna, copertura mista e tetto marrone

Can Xomeu Rita es una pequeña vivienda que toma el nombre de la finca tradicional del interior de la isla de Formentera donde se emplaza. Su ubicación en el territorio responde a un claro libre de vegetación cercano al campo de trigo y avena existente en la parcela, donde la alineación con las trazas de los muros de piedra seca existentes coincide con la buena orientación hacia el Sur así como con un área adecuada para recuperar el agua de lluvia en un aljibe.
La sencillez del programa se refleja en la planta mediante tres franjas que van desde la parte más pública orientada al Sur con el acceso y las mejores visuales desde el porche ligero, hasta la zona de noche en la parte norte donde los dormitorios se abren hacia levante y poniente. En la franja central queda un espacio diáfano de relación, cocina y comedor.
El diseño bioclimático de la vivienda se fundamenta en el hecho de aprovechar la ventilación cruzada en el interior para garantizar un ambiente fresco durante los meses de verano, gracias a haber analizado los vientos dominantes. Del mismo modo la profundidad del porche se ha dimensionado para que permita los aportes de radiación solar en el interior durante el invierno y, en cambio, genere sombra y frescor en la temporada estival.
El bajo presupuesto con que contaba la intervención se manifiesta también en la tectónica del edificio, que muestra sinceramente cómo ha sido construido. Termoarcilla, madera de pino, piedra caliza y morteros de cal permanecen vistos como acabados conformando soluciones constructivas transpirables que aportan más calidez, confort y salud al hogar.

米軍のフラットハウスをオマージュした外観
Esempio della villa piccola multicolore country a un piano con rivestimento con lastre in cemento, tetto a capanna e copertura mista
Esempio della villa piccola multicolore country a un piano con rivestimento con lastre in cemento, tetto a capanna e copertura mista
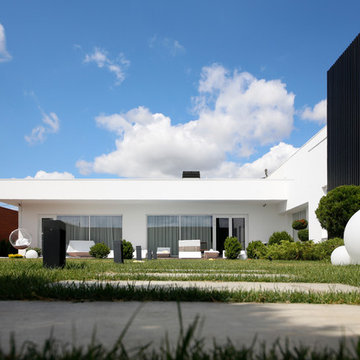
Ispirazione per la villa piccola bianca contemporanea a un piano con rivestimento in stucco, tetto piano e copertura mista
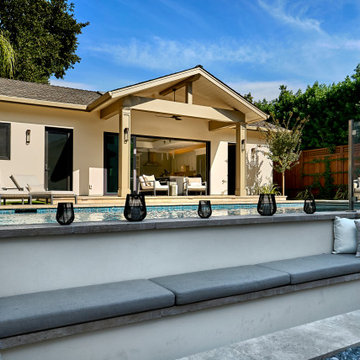
The view from the sunken firepit.
Ispirazione per la villa piccola marrone classica a un piano con rivestimento in stucco, tetto a capanna, copertura mista e tetto marrone
Ispirazione per la villa piccola marrone classica a un piano con rivestimento in stucco, tetto a capanna, copertura mista e tetto marrone
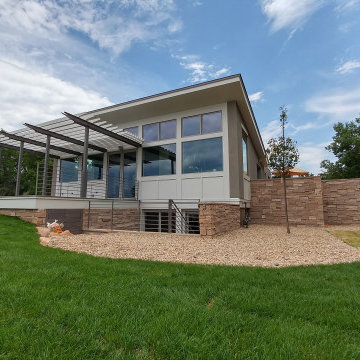
modern renovation and small addtion to a 1950s ranch house in Boulder County. Exterior materials include buff sandstone masonry, stucco, painted fiber cement panels and trim. Sierra Pacific windows and doors
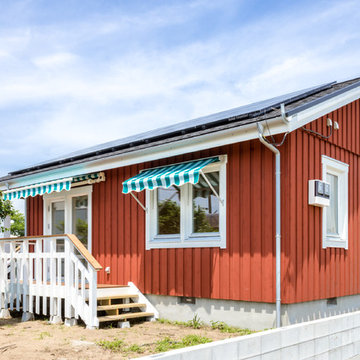
Idee per la villa piccola rossa scandinava a un piano con rivestimento in legno, tetto a capanna e copertura mista
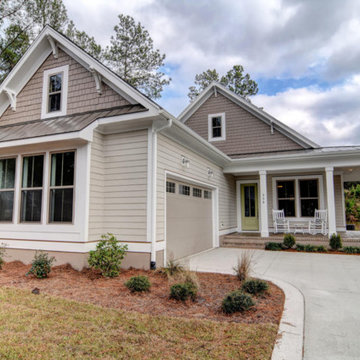
Foto della villa piccola beige stile marinaro a un piano con rivestimenti misti, tetto a capanna e copertura mista
Facciate di case piccole con copertura mista
4