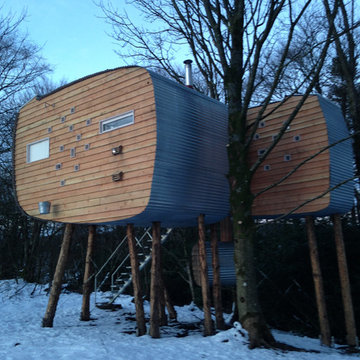Facciate di case piccole blu
Filtra anche per:
Budget
Ordina per:Popolari oggi
101 - 120 di 5.122 foto
1 di 3
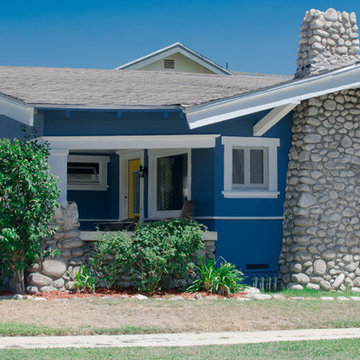
This home is for someone who doesn't fear the idea of a bold colors on the exterior of their home. The bold blue gives this timeless craftsman home a new modern look and the white trim serves as a great accent. Every color can work, it's just about choosing the perfect complementing color.
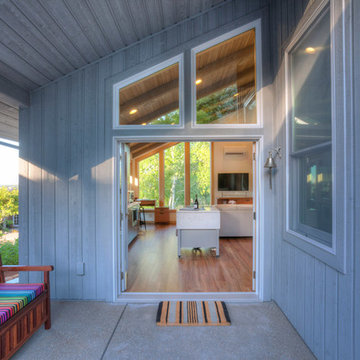
Esempio della facciata di una casa piccola blu classica a un piano con rivestimento in legno e tetto a capanna
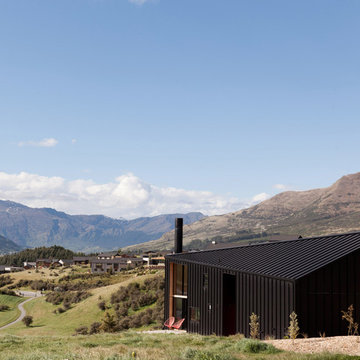
David Straight
Ispirazione per la facciata di una casa piccola nera contemporanea a due piani con rivestimento in metallo e tetto a capanna
Ispirazione per la facciata di una casa piccola nera contemporanea a due piani con rivestimento in metallo e tetto a capanna
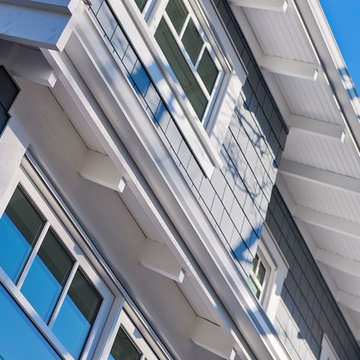
A heritage style new built in the heart of Vancouver East. The exterior of this custom homes blends into this heritage style home and pays tribute to the 90 year old home it replaced!
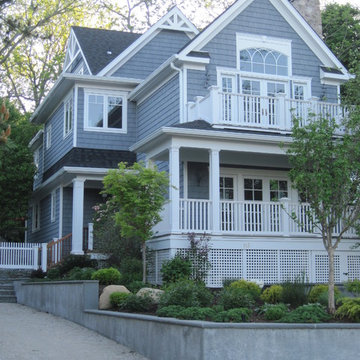
New Custom Home
Esempio della facciata di una casa piccola grigia classica a due piani con rivestimento in vinile e tetto a capanna
Esempio della facciata di una casa piccola grigia classica a due piani con rivestimento in vinile e tetto a capanna
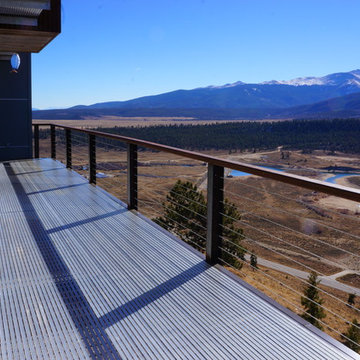
This 2,000 square foot vacation home is located in the rocky mountains. The home was designed for thermal efficiency and to maximize flexibility of space. Sliding panels convert the two bedroom home into 5 separate sleeping areas at night, and back into larger living spaces during the day. The structure is constructed of SIPs (structurally insulated panels). The glass walls, window placement, large overhangs, sunshade and concrete floors are designed to take advantage of passive solar heating and cooling, while the masonry thermal mass heats and cools the home at night.
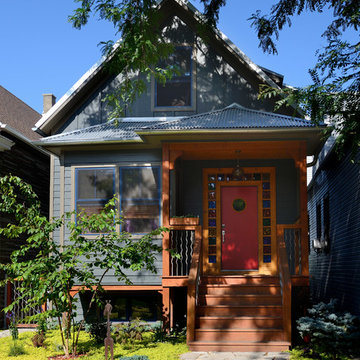
Exterior of house uses unique materials on traditional house form. Metal roofing, harmonizes with different types of cement siding. Colored glass block door surround, stained wood, metal railing balusters. Photo by Michael Lipman

Modern Desert Home | Guest House | Imbue Design
Immagine della facciata di una casa piccola industriale a un piano con rivestimento in metallo
Immagine della facciata di una casa piccola industriale a un piano con rivestimento in metallo
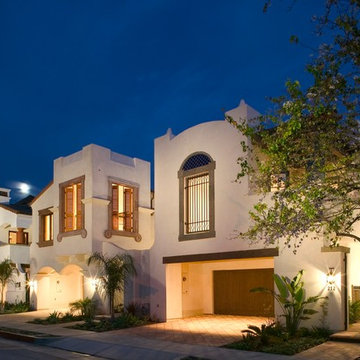
Jim Bartsch Photography
Foto della facciata di una casa piccola bianca mediterranea a tre piani con rivestimento in stucco
Foto della facciata di una casa piccola bianca mediterranea a tre piani con rivestimento in stucco
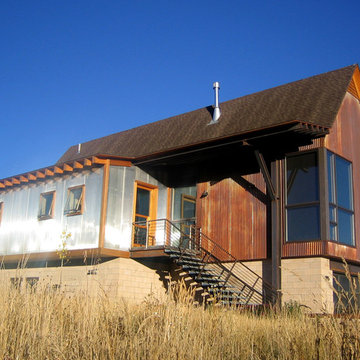
Valdez Architecture + Interiors
Esempio della facciata di una casa piccola contemporanea a due piani con rivestimento in metallo e scale
Esempio della facciata di una casa piccola contemporanea a due piani con rivestimento in metallo e scale
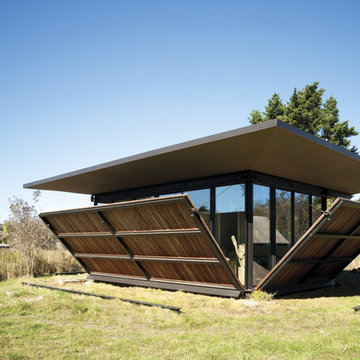
False Bay Writer's Cabin in San Juan Island, Washington by Olson Kundig Architects.
Photograph by Tim Bies.
Immagine della facciata di una casa piccola contemporanea a un piano con rivestimento in vetro
Immagine della facciata di una casa piccola contemporanea a un piano con rivestimento in vetro
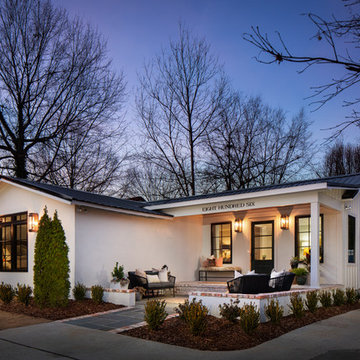
Exterior front of remodeled home in Homewood Alabama. Photographed for Willow Homes and Willow Design Studio by Birmingham Alabama based architectural and interiors photographer Tommy Daspit. See more of his work on his website http://tommydaspit.com
All images are ©2019 Tommy Daspit Photographer and my not be reused without express written permission.
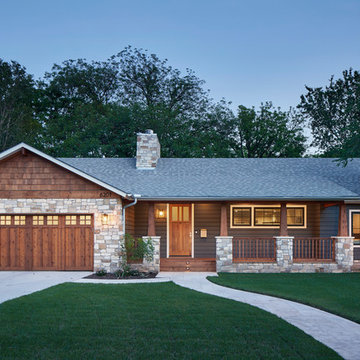
Photo by Andrea Calo
Idee per la villa piccola blu country a un piano con rivestimenti misti, tetto a padiglione e copertura a scandole
Idee per la villa piccola blu country a un piano con rivestimenti misti, tetto a padiglione e copertura a scandole
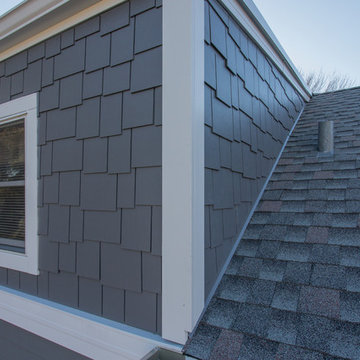
La Grange, IL siding and roofing replacement project with new fiber cement siding and asphalt shingle roofing.
Idee per la facciata di una casa piccola grigia classica a due piani con rivestimento con lastre in cemento e tetto a capanna
Idee per la facciata di una casa piccola grigia classica a due piani con rivestimento con lastre in cemento e tetto a capanna
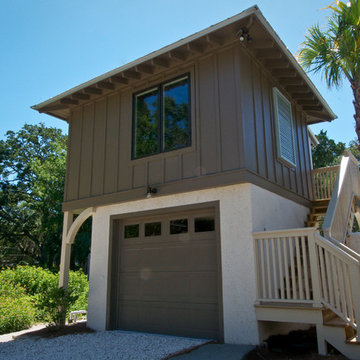
Guest House
Immagine della facciata di una casa piccola classica a due piani con rivestimenti misti e tetto a capanna
Immagine della facciata di una casa piccola classica a due piani con rivestimenti misti e tetto a capanna
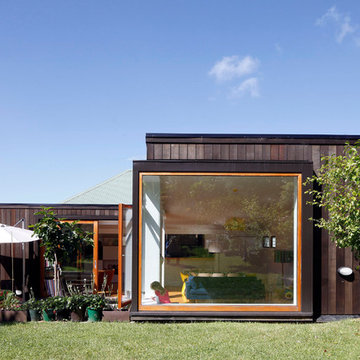
Patrick Reynolds
Esempio della facciata di una casa piccola contemporanea con tetto piano
Esempio della facciata di una casa piccola contemporanea con tetto piano
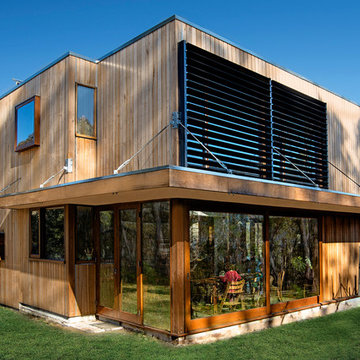
photos by Liisa
Ispirazione per la facciata di una casa piccola contemporanea a due piani con rivestimento in legno
Ispirazione per la facciata di una casa piccola contemporanea a due piani con rivestimento in legno
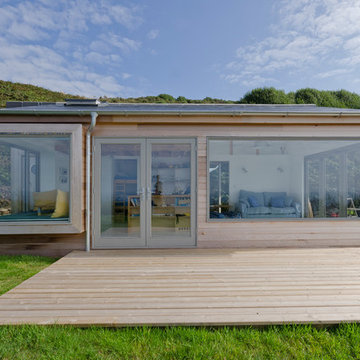
Esempio della villa piccola beige contemporanea a un piano con rivestimento in legno e tetto piano
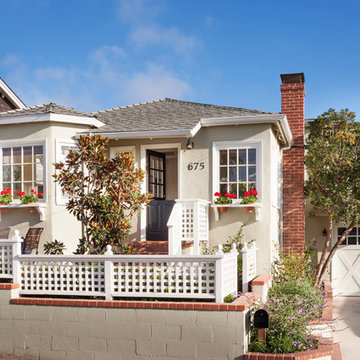
Photo by Grey Crawford
Ispirazione per la facciata di una casa piccola beige stile marinaro a un piano con tetto a padiglione
Ispirazione per la facciata di una casa piccola beige stile marinaro a un piano con tetto a padiglione
Facciate di case piccole blu
6
