Facciate di case piccole blu
Filtra anche per:
Budget
Ordina per:Popolari oggi
41 - 60 di 5.122 foto
1 di 3
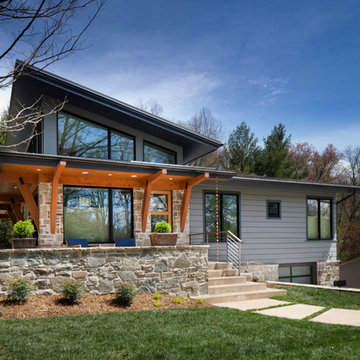
Tim Burleson
Foto della facciata di una casa piccola grigia contemporanea a due piani con rivestimenti misti
Foto della facciata di una casa piccola grigia contemporanea a due piani con rivestimenti misti

Photography by Lucas Henning.
Ispirazione per la villa piccola contemporanea a due piani con rivestimento in legno, tetto piano e copertura in metallo o lamiera
Ispirazione per la villa piccola contemporanea a due piani con rivestimento in legno, tetto piano e copertura in metallo o lamiera
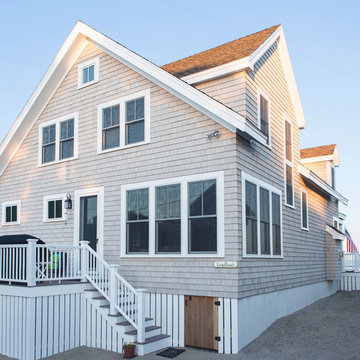
Ispirazione per la facciata di una casa piccola beige stile marinaro a due piani con rivestimento in legno

Carriage home in Craftsman style using materials locally quarried, blue stone and field stone veneer and western red cedar shingles. Detail elements such as swept roof, stair turret and Doric columns add to the Craftsman integrity of the home.

Stuart Wade, Envision Web
Take a deep breath and relax…
Surround yourself with beauty, relaxation and natural fun in Georgia’s Blue Ridge, only 90 miles north of Atlanta via I-575 and Hwy 515, but a million miles away from the traffic, stress and anxiety of the city. With 106,000 acres located in the Chattahoochee National Forest, Blue Ridge is definitely the cure for whatever ails you. Rent a cozy cabin or a luxury mountain home, or stay in a bed & breakfast inn or hotel -- and simply relax.
Enjoy Mother Nature at her best…
Renew your spirit on a day hiking to nearby waterfalls or horseback riding on forested trails in the Chattahoochee National Forest. Bring the family and discover the thrill of an Ocoee River whitewater rafting adventure, ride on the Blue Ridge Scenic Railway or treetop canopy adventure. Rent a pontoon or a jet ski on beautiful Lake Blue Ridge. Pick strawberries or blueberries at Mercier's, a 65 year old family orchard. Catch a trout on the tailwaters of the Toccoa River or a clear mountain stream; Blue Ridge is the Trout Fishing Capital of Georgia.
Fall in Love with Blue Ridge…
Fall in love with the authentic mountain towns of Blue Ridge and McCaysville. Blue Ridge is an Art Town, filled with art galleries, antique and specialty shops, restaurants, small town atmosphere and friendly people. A river runs through the quaint town of McCaysville, twin city with Copperhill, Tennessee. Stand in both states at one time at the Blue Line, which marks the spot where Georgia ends and Tennessee begins. Here the Toccoa River becomes the Ocoee River, flowing northward into Tennessee.

Mitchel Shenker Photography.
Street view showing restored 1920's restored storybook house.
Immagine della villa piccola bianca classica a due piani con rivestimento in stucco, falda a timpano e copertura a scandole
Immagine della villa piccola bianca classica a due piani con rivestimento in stucco, falda a timpano e copertura a scandole

A new Seattle modern house by chadbourne + doss architects provide space for a couple and their growing art collection. The open plan provides generous spaces for entertaining and connection from the front to the back yard.
Photo by Benjamin Benschneider

(c) steve keating photography
Foto della casa con tetto a falda unica piccolo beige contemporaneo a un piano con rivestimento in legno
Foto della casa con tetto a falda unica piccolo beige contemporaneo a un piano con rivestimento in legno

Esempio della facciata di una casa piccola nera moderna a due piani con rivestimento in legno e tetto a capanna
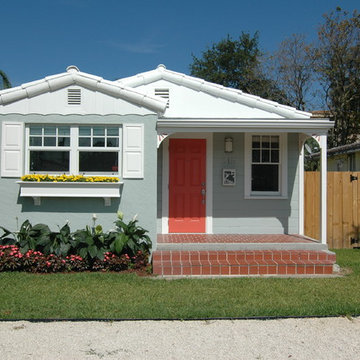
View of new front of house
Esempio della villa piccola classica a un piano con rivestimento in legno, tetto a capanna e copertura in tegole
Esempio della villa piccola classica a un piano con rivestimento in legno, tetto a capanna e copertura in tegole

To the rear of the house is a dinind kitchen that opens up fully to the rear garden with the master bedroom above, benefiting from a large feature glazed unit set within the dark timber cladding.

Rear facade is an eight-foot addition to the existing home which matched the line of the adjacent neighbor per San Francisco planning codes. Facing a large uphill backyard the new addition houses an open kitchen below with large sliding glass pocket door while above is an enlarged master bedroom suite. Combination of stucco and wood breaks up the facade as do the new Fleetwood aluminum windows.

Beirut 2012
Die großen, bislang ungenutzten Flachdächer mitten in den Städten zu erschließen, ist der
Grundgedanke, auf dem die Idee des
Loftcube basiert. Der Berliner Designer Werner Aisslinger will mit leichten, mobilen
Wohneinheiten diesen neuen, sonnigen
Lebensraum im großen Stil eröffnen und
vermarkten. Nach zweijährigen Vorarbeiten
präsentierten die Planer im Jahr 2003 den
Prototypen ihrer modularen Wohneinheiten
auf dem Flachdach des Universal Music
Gebäudes in Berlin.
Der Loftcube besteht aus einem Tragwerk mit aufgesteckten Fassadenelementen und einem variablen inneren Ausbausystem. Schneller als ein ein Fertighaus ist er innerhalb von 2-3 Tagen inklusive Innenausbau komplett aufgestellt. Zudem lässt sich der Loftcube in der gleichen Zeit auch wieder abbauen und an einen anderen Ort transportieren. Der Loftcube bietet bei Innenabmessungen von 6,25 x 6,25 m etwa 39 m2 Wohnfläche. Die nächst größere Einheit bietet bei rechteckigem Grundriss eine Raumgröße von 55 m2. Ausgehend von diesen Grundmodulen können - durch Brücken miteinander verbundener Einzelelemente - ganze Wohnlandschaften errichtet werden. Je nach Anforderung kann so die Wohnfläche im Laufe der Zeit den Bedürfnissen der Nutzer immer wieder angepasst werden. Die gewünschte Mobilität gewährleistet die auf
Containermaße begrenzte Größe aller
Bauteile. design: studio aisslinger Foto: Aisslinger
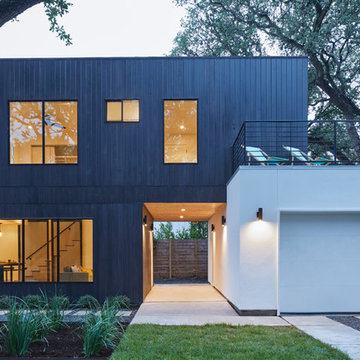
Leonid Furmansky
Immagine della villa piccola nera contemporanea a due piani con rivestimento in legno e tetto piano
Immagine della villa piccola nera contemporanea a due piani con rivestimento in legno e tetto piano
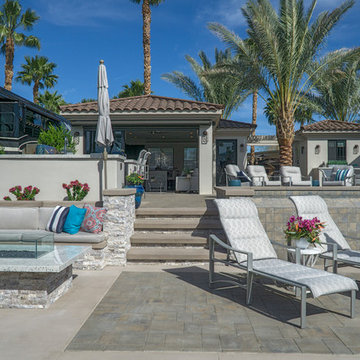
Idee per la facciata di una casa piccola beige contemporanea a un piano con rivestimento in pietra, tetto a padiglione e copertura in tegole
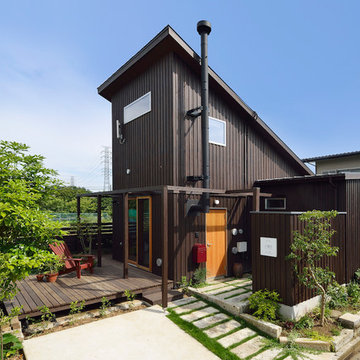
写真:大槻茂
築40年の古家をスケルトンリフォームした事務所兼用住宅。建物ボリュームを小さくし、切妻を片流れ屋根に変更して、太陽光発電パネルと太陽熱温水器、トップライトを設置。18kWhの鉛蓄電池によって、電力会社の電線をひかない「オフグリッド」を実現した。当面はガスも引かずに、コンロはIH、給湯器はなく、太陽熱の温水のみで年間7割以上の入浴・シャワーが可能。雨水タンクや井戸水など、水の有効利用をはかりつつ、木質バイオマスの無電力ペレットストーブを採用して「完全CO2排出ゼロ」の事務所を実現した。
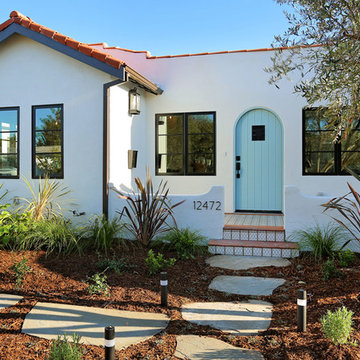
Esempio della villa piccola bianca classica a un piano con rivestimento in stucco, tetto a capanna e copertura in tegole
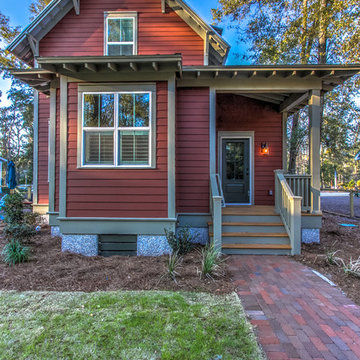
Exposed rafters and gable roof brackets add classic Lowcountry details to the rear porch entry.
Esempio della facciata di una casa piccola rossa classica a due piani con rivestimento con lastre in cemento e tetto a capanna
Esempio della facciata di una casa piccola rossa classica a due piani con rivestimento con lastre in cemento e tetto a capanna
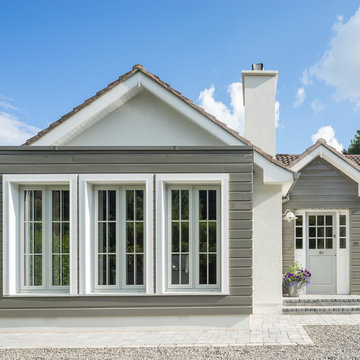
Donal Murphy
Idee per la facciata di una casa piccola multicolore contemporanea a un piano con rivestimenti misti
Idee per la facciata di una casa piccola multicolore contemporanea a un piano con rivestimenti misti
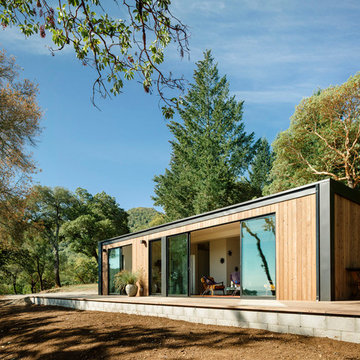
Connect Homes 5.2 Sonoma unit
photography by Joe Fletcher
Ispirazione per la facciata di una casa piccola moderna
Ispirazione per la facciata di una casa piccola moderna
Facciate di case piccole blu
3