Facciate di case piccole blu
Filtra anche per:
Budget
Ordina per:Popolari oggi
141 - 160 di 5.124 foto
1 di 3
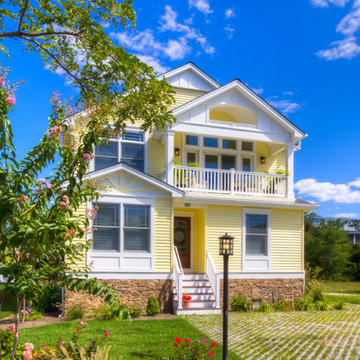
Jim Rambo - Architectural Photography
Ispirazione per la facciata di una casa piccola gialla stile marinaro a due piani con rivestimento in vinile
Ispirazione per la facciata di una casa piccola gialla stile marinaro a due piani con rivestimento in vinile
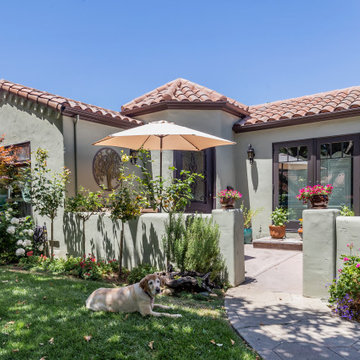
Foto della villa piccola grigia mediterranea a un piano con rivestimento in adobe, tetto a capanna e copertura in tegole

Custom Contemporary Home Design - Wayland, MA
Construction Progress Photo: 12.22.22
Work on our custom contemporary home in Wayland continues into 2023, with the final form taking shape. Patios and pavers are nearly complete on the exterior, while final finishes are being installed on the interior.
Photo and extraordinary craftsmanship courtesy of Bertola Custom Homes + Remodeling.
We'd like to wish all of our friends and business partners a happy and healthy holiday season, and a prosperous 2023! Peace to you and your families.
T: 617-816-3555
W: https://lnkd.in/ePSVtit
E: tektoniks@earthlink.net

Ejecución de hoja exterior en cerramiento de fachada, de ladrillo cerámico cara vista perforado, color rojo, con junta de 1 cm de espesor, recibida con mortero de cemento blanco hidrófugo. Incluso parte proporcional de replanteo, nivelación y aplomado, mermas y roturas, enjarjes, elementos metálicos de conexión de las hojas y de soporte de la hoja exterior y anclaje al forjado u hoja interior, formación de dinteles, jambas y mochetas,
ejecución de encuentros y puntos singulares y limpieza final de la fábrica ejecutada.
Cobertura de tejas cerámicas mixta, color rojo, recibidas con mortero de cemento, directamente sobre la superficie regularizada, en cubierta inclinada.
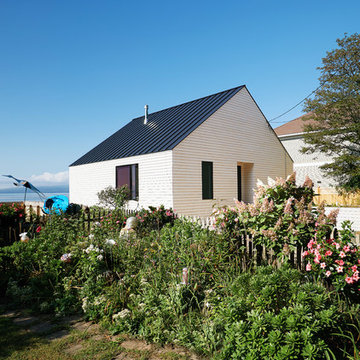
Idee per la villa piccola bianca scandinava a un piano con rivestimento in legno, tetto a capanna e copertura in metallo o lamiera
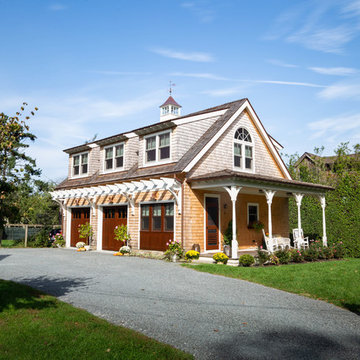
Finished Exterior.
Photography by Brendan Spina (A4 Architecture). For more information about A4 Architecture + Planning and Seaverge Carriage House visit www.A4arch.com
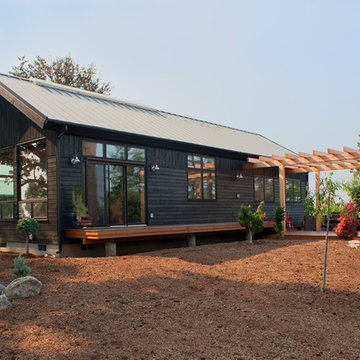
Phil and Rocio, little did you know how perfect your timing was when you came to us and asked for a “small but perfect home”. Fertile ground indeed as we thought about working on something like a precious gem, or what we’re calling a NEW Jewel.
So many of our clients now are building smaller homes because they simply don’t need a bigger one. Seems smart for many reasons: less vacuuming, less heating and cooling, less taxes. And for many, less strain on the finances as we get to the point where retirement shines bright and hopeful.
For the jewel of a home we wanted to start with 1,000 square feet. Enough room for a pleasant common area, a couple of away rooms for bed and work, a couple of bathrooms and yes to a mudroom and pantry. (For Phil and Rocio’s, we ended up with 1,140 square feet.)
The Jewel would not compromise on design intent, envelope or craft intensity. This is the big benefit of the smaller footprint, of course. By using a pure and simple form for the house volume, a true jewel would have enough money in the budget for the highest quality materials, net-zero levels of insulation, triple pane windows, and a high-efficiency heat pump. Additionally, the doors would be handcrafted, the cabinets solid wood, the finishes exquisite, and craftsmanship shudderingly excellent.
Our many thanks to Phil and Rocio for including us in their dream home project. It is truly a Jewel!
From the homeowners (read their full note here):
“It is quite difficult to express the deep sense of gratitude we feel towards everyone that contributed to the Jewel…many of which I don’t have the ability to send this to, or even be able to name. The artistic, creative flair combined with real-life practicality is a major component of our place we will love for many years to come.
Please pass on our thanks to everyone that was involved. We look forward to visits from any and all as time goes by."
–Phil and Rocio
Read more about the first steps for this Jewel on our blog.
Reclaimed Wood, Kitchen Cabinetry, Bedroom Door: Pioneer Millworks
Entry door: NEWwoodworks
Professional Photos: Loren Nelson Photography
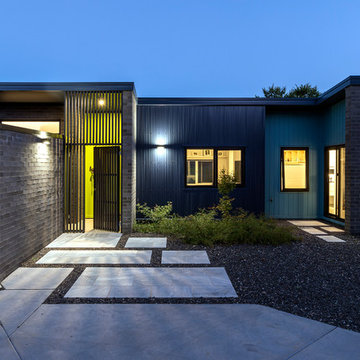
Ben Wrigley
Immagine della villa piccola grigia contemporanea a un piano con rivestimento in mattoni, tetto piano e copertura in metallo o lamiera
Immagine della villa piccola grigia contemporanea a un piano con rivestimento in mattoni, tetto piano e copertura in metallo o lamiera

Idee per la facciata di una casa bifamiliare piccola bianca moderna a due piani con rivestimento in mattoni, tetto a capanna e copertura in metallo o lamiera
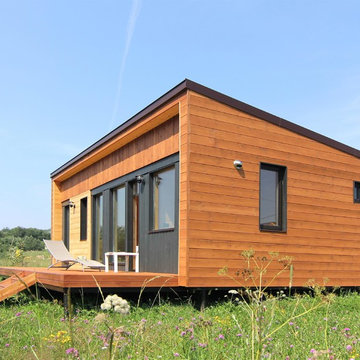
фото
Esempio della facciata di una casa piccola marrone scandinava a un piano con rivestimento in legno e copertura in metallo o lamiera
Esempio della facciata di una casa piccola marrone scandinava a un piano con rivestimento in legno e copertura in metallo o lamiera
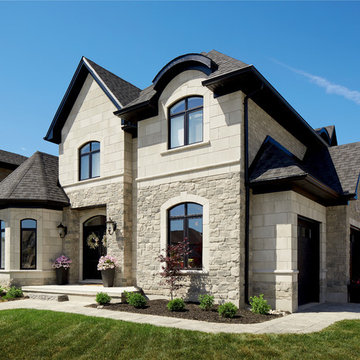
Gorgeous Victorian style home featuring an exterior combination of brick and stone. Displayed is “Tumbled Vintage – Mystic Grey” brick and Arriscraft “
Silverado Fresco, Birchbark Renaissance®, and ARRIS-cast Accessories.
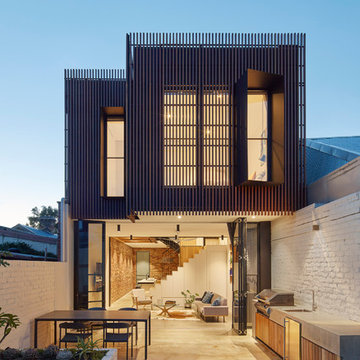
The timber clad rear facade glows as night creating a play of light and shadow against the ground and boundary walls.
Image by: Jack Lovel Photography
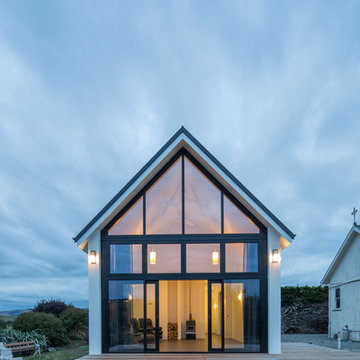
Graham Warman
Foto della facciata di una casa piccola bianca contemporanea a un piano con tetto a capanna e rivestimento in cemento
Foto della facciata di una casa piccola bianca contemporanea a un piano con tetto a capanna e rivestimento in cemento
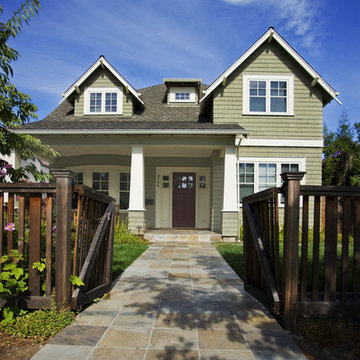
photography by Frank Paul Perez - Red Lily Studios
Ispirazione per la facciata di una casa piccola american style a due piani con rivestimento in legno
Ispirazione per la facciata di una casa piccola american style a due piani con rivestimento in legno
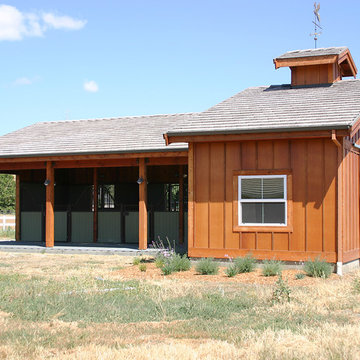
On this nine acre property Equine Facility Design designed the site layout which includes a three stall breezeway barn; storage building; pasture layout; parking and driveways; an 80′ x 160′ covered arena; landscaping for the new residence; entry walls and gates; landscape features; pool; terraces and fountain; planting beds; and landscape lighting design.

Foto della villa piccola bianca moderna a due piani con rivestimento con lastre in cemento e tetto piano
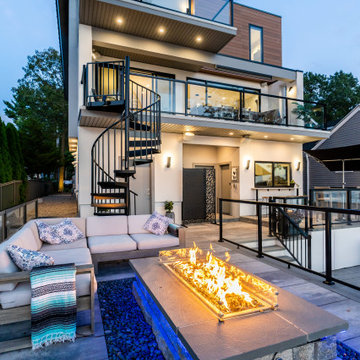
Front Elevation featuring Nichia Panels and white stucco.
Foto della villa piccola bianca moderna a tre piani con rivestimento in stucco e copertura in metallo o lamiera
Foto della villa piccola bianca moderna a tre piani con rivestimento in stucco e copertura in metallo o lamiera

Front view of a two 40' shipping container home.
Adina Currie Photography - www.adinaphotography.com
Ispirazione per la facciata di una casa piccola bianca moderna a un piano con rivestimento in metallo e tetto piano
Ispirazione per la facciata di una casa piccola bianca moderna a un piano con rivestimento in metallo e tetto piano
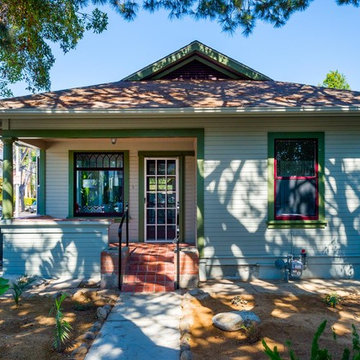
Beach town cottage complete transformation in Santa Barbara
Ispirazione per la facciata di una casa piccola verde stile marinaro a un piano con rivestimento in legno e tetto a padiglione
Ispirazione per la facciata di una casa piccola verde stile marinaro a un piano con rivestimento in legno e tetto a padiglione
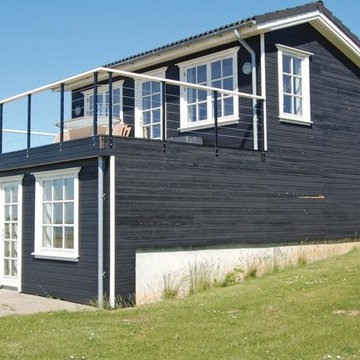
Foto della facciata di una casa piccola grigia contemporanea a due piani con rivestimento in legno e falda a timpano
Facciate di case piccole blu
8