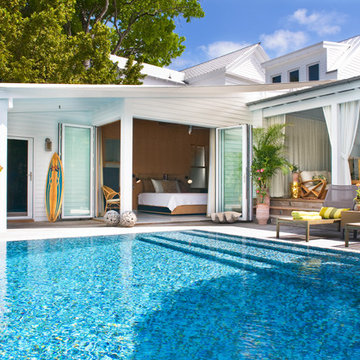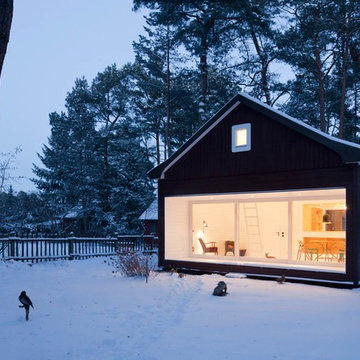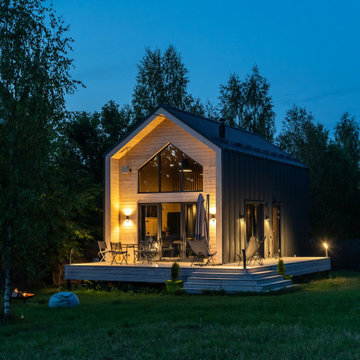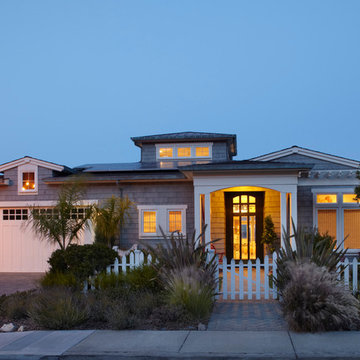Facciate di case piccole blu
Filtra anche per:
Budget
Ordina per:Popolari oggi
161 - 180 di 5.122 foto
1 di 3
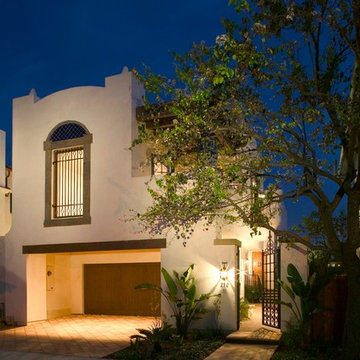
Jim Bartsch Photography
Esempio della facciata di una casa piccola bianca mediterranea a tre piani con rivestimento in stucco
Esempio della facciata di una casa piccola bianca mediterranea a tre piani con rivestimento in stucco

Exterior view with large deck. Materials are fire resistant for high fire hazard zones.
Turn key solution and move-in ready from the factory! Built as a prefab modular unit and shipped to the building site. Placed on a permanent foundation and hooked up to utilities on site.
Use as an ADU, primary dwelling, office space or guesthouse
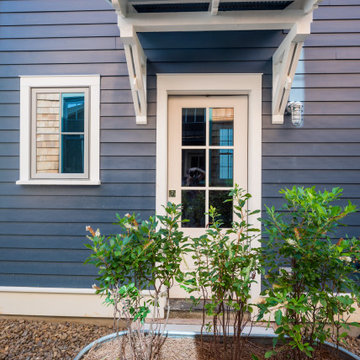
This custom urban infill farmhouse allows its owners to take advantage of a prime location while enjoying a peaceful setting and minimal maintenance. At just 862 sq ft, this thoughtfully designed 2 bed/ 2 bath home feels spacious with an open layout and 10' ceilings downstairs. The 8' deep front porch and gorgeous details throughout make this a tiny dream house.
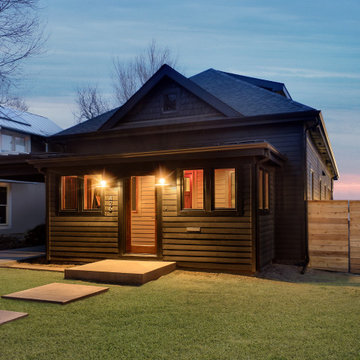
Idee per la villa piccola nera contemporanea a tre piani con rivestimento con lastre in cemento, tetto a padiglione e copertura mista
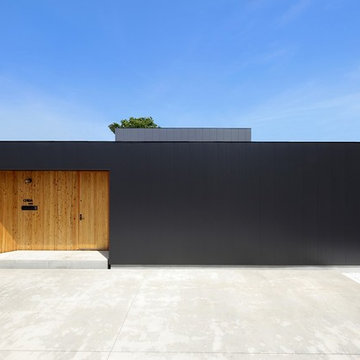
建築工房DADA
Esempio della villa piccola nera moderna a un piano con rivestimento in metallo, tetto piano e copertura in metallo o lamiera
Esempio della villa piccola nera moderna a un piano con rivestimento in metallo, tetto piano e copertura in metallo o lamiera
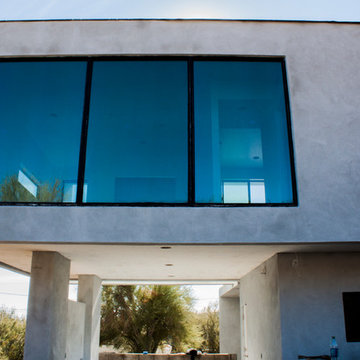
Stucco just finished, final sand coat
Immagine della villa piccola bianca moderna a due piani con rivestimento in stucco e tetto piano
Immagine della villa piccola bianca moderna a due piani con rivestimento in stucco e tetto piano
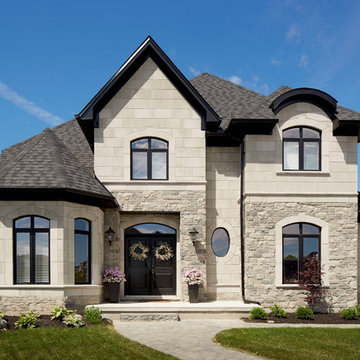
Gorgeous Victorian style home featuring an exterior combination of brick and stone. Displayed is “Tumbled Vintage – Mystic Grey” brick and Arriscraft “
Silverado Fresco, Birchbark Renaissance®, and ARRIS-cast Accessories.
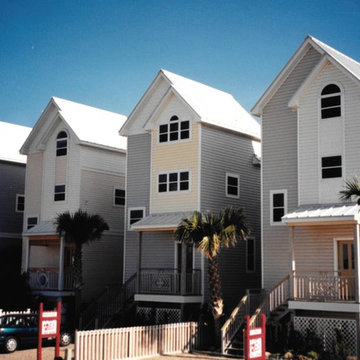
Idee per la facciata di una casa piccola stile marinaro a tre piani con rivestimento in vinile e tetto a capanna
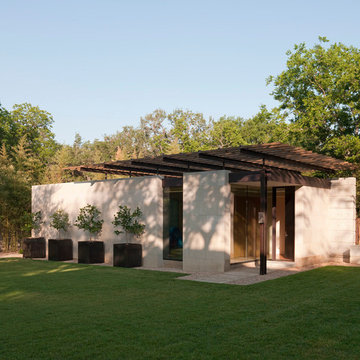
Paul Bardagjy Photography
Foto della villa piccola beige moderna a un piano con tetto piano e rivestimenti misti
Foto della villa piccola beige moderna a un piano con tetto piano e rivestimenti misti
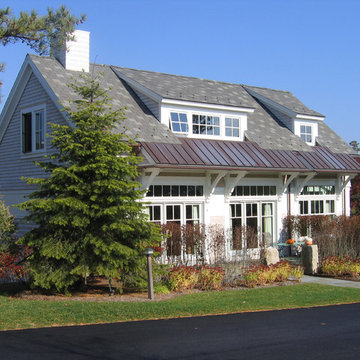
The Sales Center is located at the Gallery of Homes at The Pinehills in Plymouth, MA. Crisply detailed with wood shingles and clapboard siding, this home speaks to the New England vernacular. The roof was clad with a sustainable rubber product (recycled automobile tires!) to mimic the look of a slate roof. Copper gutters and downspouts add refinement to the material palate.
After the Sales Center was constructed, the "model home" was added to the adjacent property (also designed by SMOOK Architecture). Upon completion of the "model home," the Sales Center was converted into a two bedroom “in-law suite,” bringing the combined total area to approximately 5,000 SF. The two buildings are connected by a bridge.
Check out the adjacent property in our Houzz portfolio, "Model House."
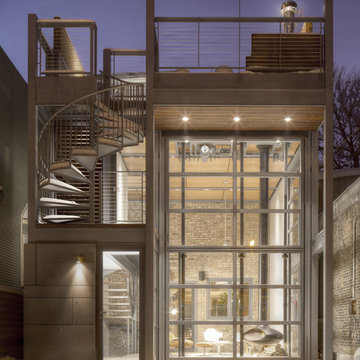
A unique design element is an operable 17ft glass hangar door at the rear of the addition that can be opened to create a continuous interior-exterior space. Evan Thomas Photography

箱の隅を切り取ったような玄関回りには、硬質でインダストリアルな外観とは対照的に、木の質感を活かしたぬくもりを感じさせるデザインに。素材の対比がおもしろい遊び心のある意匠空間に仕上げられています。玄関から中へと光を通す大きな窓は、すりガラスにしてプライバシーに配慮しました。
Foto della villa piccola blu industriale a due piani con rivestimento in metallo, tetto piano e copertura in metallo o lamiera
Foto della villa piccola blu industriale a due piani con rivestimento in metallo, tetto piano e copertura in metallo o lamiera
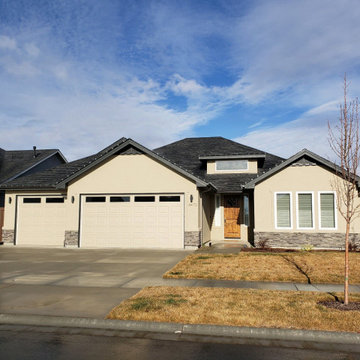
Immagine della villa piccola beige contemporanea a due piani con rivestimento in stucco, tetto a padiglione e copertura a scandole
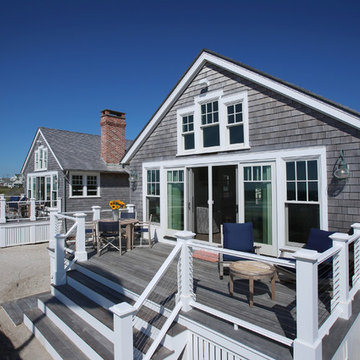
Builder: Buck Custom Homes
Interiors: Alison McGowan
Photography: John Dimaio Photography
Immagine della villa piccola grigia stile marinaro a due piani con rivestimento in legno, tetto a capanna e copertura a scandole
Immagine della villa piccola grigia stile marinaro a due piani con rivestimento in legno, tetto a capanna e copertura a scandole
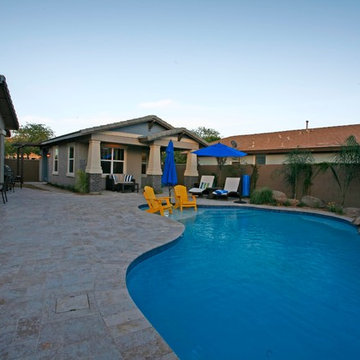
Jonson
Immagine della facciata di una casa piccola beige american style a un piano con rivestimento in stucco e tetto a capanna
Immagine della facciata di una casa piccola beige american style a un piano con rivestimento in stucco e tetto a capanna
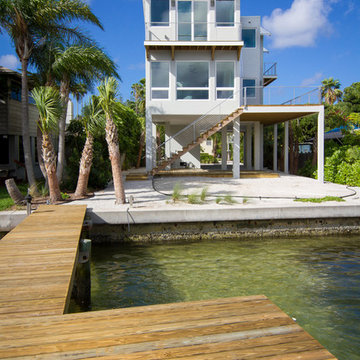
Our latest project, Fish Camp, on Longboat Key, FL. This home was designed around tight zoning restrictions while meeting the FEMA V-zone requirement. It is registered with LEED and is expected to be Platinum certified. It is rated EnergyStar v. 3.1 with a HERS index of 50. The design is a modern take on the Key West vernacular so as to keep with the neighboring historic homes in the area. Ryan Gamma Photography
Facciate di case piccole blu
9
