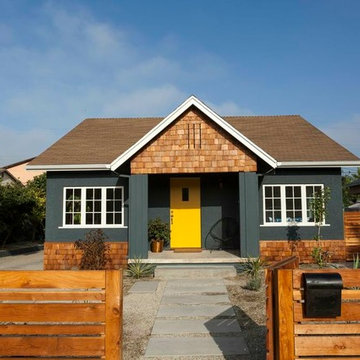Facciate di case piccole blu
Filtra anche per:
Budget
Ordina per:Popolari oggi
81 - 100 di 5.122 foto
1 di 3
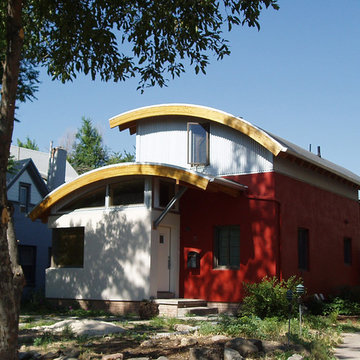
Doerr Architecture's design of this green modern Denver, Colorado house was inspired by the curved forms of the client's ceramics. With its dynamic vaults made with arched beams, this contemporary residential design expresses an unfolding, or emergence. With its extensive and properly shaded southern windows and thermal mass created by existing masonry encased in excellent insulation, the Finch House passive solar addition and remodel won the Denver Mayor's Design Award.
This residential design is featured in architect Thomas Doerr's book “Passive Solar Simplified: Easily design a truly green home for Colorado and the West”. See how to save over 80% of your home’s energy without complicated formulas or extraneous information. Learn more at
http://PassiveSolarSimplified.com
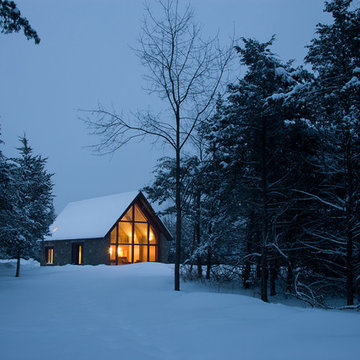
Photo courtesy of Dennis Wedlick
Ispirazione per la facciata di una casa piccola contemporanea con tetto a capanna
Ispirazione per la facciata di una casa piccola contemporanea con tetto a capanna

This Multi-purpose shed was designed to accompany an existing modern waterfront property on the north shore of Montauk, NY. The program called for the shed to be used for bike storage and access, and, a yoga studio. The shed has a highly ventilated basement which houses the pool equipment for an existing side yard dunking pool. Other features included: surfboard storage, an outdoor shower and decorative walkways, fencing and gates.

Featured here are Bistro lights over the swimming pool. These are connected using 1/4" cable strung across from the fence to the house. We've also have an Uplight shinning up on this beautiful 4 foot Yucca Rostrata.
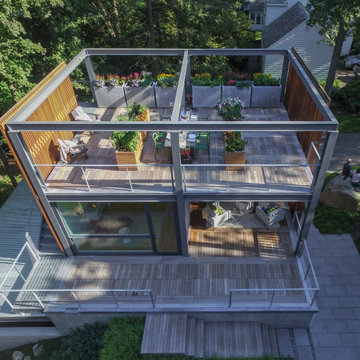
Set in the garden beside a traditional Dutch Colonial home in Wellesley, Flavin conceived this boldly modern retreat, built of steel, wood and concrete. The building is designed to engage the client’s passions for gardening, entertaining and restoring vintage Vespa scooters. The Vespa repair shop and garage are on the first floor. The second floor houses a home office and veranda. On top is a roof deck with space for lounging and outdoor dining, surrounded by a vegetable garden in raised planters. The structural steel frame of the building is left exposed; and the side facing the public side is draped with a mahogany screen that creates privacy in the building and diffuses the dappled light filtered through the trees. Photo by: Peter Vanderwarker Photography
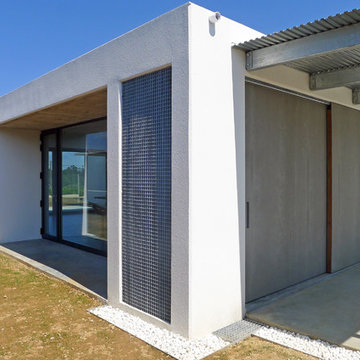
Fotografías de AD+ arquitectura
Esempio della villa piccola bianca contemporanea a un piano con rivestimenti misti, tetto piano e copertura mista
Esempio della villa piccola bianca contemporanea a un piano con rivestimenti misti, tetto piano e copertura mista
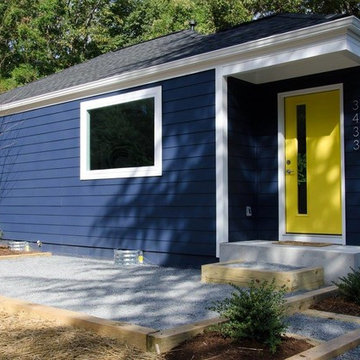
Esempio della villa piccola blu moderna a un piano con rivestimento in legno, tetto a padiglione e copertura a scandole
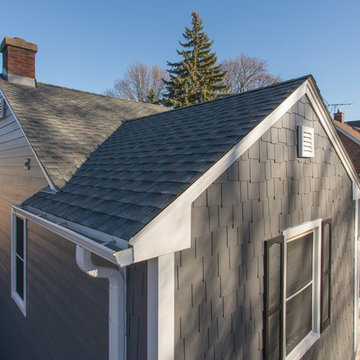
Siding and roofing replacement in La Grange, IL with new fiber cement siding and asphalt shingle roofing.
Ispirazione per la facciata di una casa piccola grigia classica a due piani con rivestimento con lastre in cemento e tetto a capanna
Ispirazione per la facciata di una casa piccola grigia classica a due piani con rivestimento con lastre in cemento e tetto a capanna
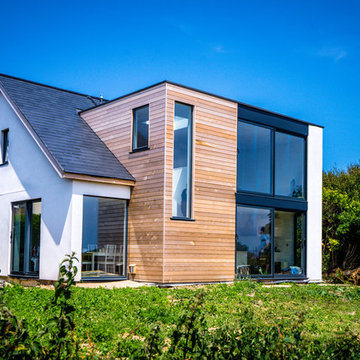
Foto della facciata di una casa piccola bianca scandinava a due piani con rivestimento in legno e tetto piano
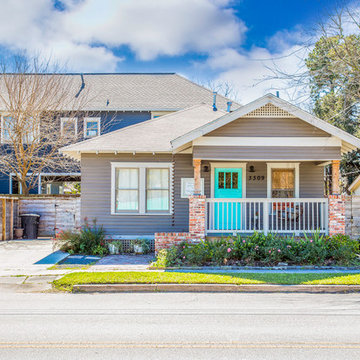
Immagine della facciata di una casa piccola beige classica a un piano con rivestimento in vinile e tetto a capanna
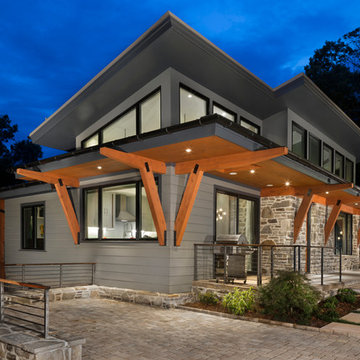
Side entry parking area with wrap around porch. Grill area off the kitchen.
Immagine della villa piccola grigia contemporanea a un piano con rivestimenti misti e tetto piano
Immagine della villa piccola grigia contemporanea a un piano con rivestimenti misti e tetto piano
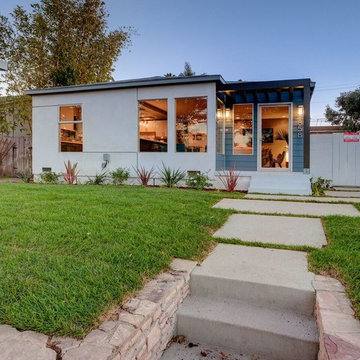
Ispirazione per la facciata di una casa piccola grigia moderna a un piano con rivestimento in stucco e tetto a padiglione
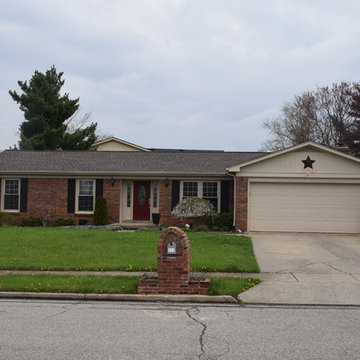
Ispirazione per la villa piccola rossa classica a un piano con rivestimento in mattoni, tetto a capanna e copertura a scandole
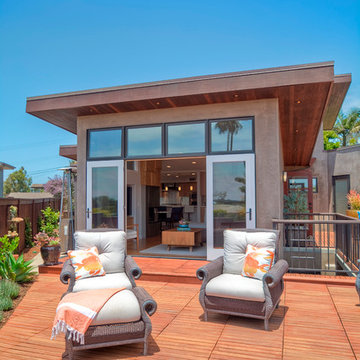
Modern beach house exterior with teak deck. Don Anderson
Esempio della facciata di una casa piccola grigia contemporanea a un piano con rivestimento in cemento
Esempio della facciata di una casa piccola grigia contemporanea a un piano con rivestimento in cemento

Immagine della micro casa piccola scandinava a due piani con rivestimento con lastre in cemento, tetto a capanna, copertura a scandole e tetto nero

Can Xomeu Rita es una pequeña vivienda que toma el nombre de la finca tradicional del interior de la isla de Formentera donde se emplaza. Su ubicación en el territorio responde a un claro libre de vegetación cercano al campo de trigo y avena existente en la parcela, donde la alineación con las trazas de los muros de piedra seca existentes coincide con la buena orientación hacia el Sur así como con un área adecuada para recuperar el agua de lluvia en un aljibe.
La sencillez del programa se refleja en la planta mediante tres franjas que van desde la parte más pública orientada al Sur con el acceso y las mejores visuales desde el porche ligero, hasta la zona de noche en la parte norte donde los dormitorios se abren hacia levante y poniente. En la franja central queda un espacio diáfano de relación, cocina y comedor.
El diseño bioclimático de la vivienda se fundamenta en el hecho de aprovechar la ventilación cruzada en el interior para garantizar un ambiente fresco durante los meses de verano, gracias a haber analizado los vientos dominantes. Del mismo modo la profundidad del porche se ha dimensionado para que permita los aportes de radiación solar en el interior durante el invierno y, en cambio, genere sombra y frescor en la temporada estival.
El bajo presupuesto con que contaba la intervención se manifiesta también en la tectónica del edificio, que muestra sinceramente cómo ha sido construido. Termoarcilla, madera de pino, piedra caliza y morteros de cal permanecen vistos como acabados conformando soluciones constructivas transpirables que aportan más calidez, confort y salud al hogar.
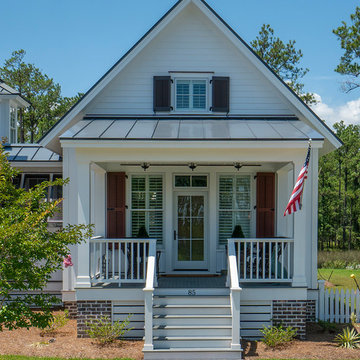
This addition to the main house is designed to be similar to the tiny house we designed as a guest cottage.
Foto della villa piccola bianca classica a un piano con rivestimento con lastre in cemento, tetto a capanna e copertura in metallo o lamiera
Foto della villa piccola bianca classica a un piano con rivestimento con lastre in cemento, tetto a capanna e copertura in metallo o lamiera

(夫婦+子供2人)4人家族のための新築住宅
photos by Katsumi Simada
Immagine della villa piccola marrone moderna a due piani con rivestimento in legno, tetto a padiglione e copertura in metallo o lamiera
Immagine della villa piccola marrone moderna a due piani con rivestimento in legno, tetto a padiglione e copertura in metallo o lamiera
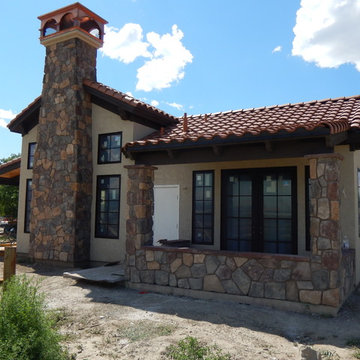
The Rock, Stucco, Tile Roof, and Copper Chimney Cap make this a tiny Tuscan Home. The details are in the design and craftsmanship. Private porch off of the bedroom.
Facciate di case piccole blu
5
